Bagni con pavimento verde e doccia aperta - Foto e idee per arredare
Filtra anche per:
Budget
Ordina per:Popolari oggi
1 - 20 di 360 foto

Project Description:
Step into the embrace of nature with our latest bathroom design, "Jungle Retreat." This expansive bathroom is a harmonious fusion of luxury, functionality, and natural elements inspired by the lush greenery of the jungle.
Bespoke His and Hers Black Marble Porcelain Basins:
The focal point of the space is a his & hers bespoke black marble porcelain basin atop a 160cm double drawer basin unit crafted in Italy. The real wood veneer with fluted detailing adds a touch of sophistication and organic charm to the design.
Brushed Brass Wall-Mounted Basin Mixers:
Wall-mounted basin mixers in brushed brass with scrolled detailing on the handles provide a luxurious touch, creating a visual link to the inspiration drawn from the jungle. The juxtaposition of black marble and brushed brass adds a layer of opulence.
Jungle and Nature Inspiration:
The design draws inspiration from the jungle and nature, incorporating greens, wood elements, and stone components. The overall palette reflects the serenity and vibrancy found in natural surroundings.
Spacious Walk-In Shower:
A generously sized walk-in shower is a centrepiece, featuring tiled flooring and a rain shower. The design includes niches for toiletry storage, ensuring a clutter-free environment and adding functionality to the space.
Floating Toilet and Basin Unit:
Both the toilet and basin unit float above the floor, contributing to the contemporary and open feel of the bathroom. This design choice enhances the sense of space and allows for easy maintenance.
Natural Light and Large Window:
A large window allows ample natural light to flood the space, creating a bright and airy atmosphere. The connection with the outdoors brings an additional layer of tranquillity to the design.
Concrete Pattern Tiles in Green Tone:
Wall and floor tiles feature a concrete pattern in a calming green tone, echoing the lush foliage of the jungle. This choice not only adds visual interest but also contributes to the overall theme of nature.
Linear Wood Feature Tile Panel:
A linear wood feature tile panel, offset behind the basin unit, creates a cohesive and matching look. This detail complements the fluted front of the basin unit, harmonizing with the overall design.
"Jungle Retreat" is a testament to the seamless integration of luxury and nature, where bespoke craftsmanship meets organic inspiration. This bathroom invites you to unwind in a space that transcends the ordinary, offering a tranquil retreat within the comforts of your home.
.

Foto di una piccola stanza da bagno padronale minimal con ante lisce, ante marroni, vasca sottopiano, doccia aperta, WC monopezzo, piastrelle verdi, piastrelle in gres porcellanato, pareti bianche, pavimento in gres porcellanato, lavabo da incasso, pavimento verde, doccia aperta, top bianco, due lavabi e mobile bagno sospeso

This primary bathroom renovation-addition incorporates a beautiful Fireclay tile color on the floor, carried through to the wall backsplash. We created a wet room that houses a freestanding tub and shower as the client wanted both in a relatively limited space. The recessed medicine cabinets act as both mirror and additional storage. The horizontal grain rift cut oak vanity adds warmth to the space. A large skylight sits over the shower - tub to bring in a tons of natural light.
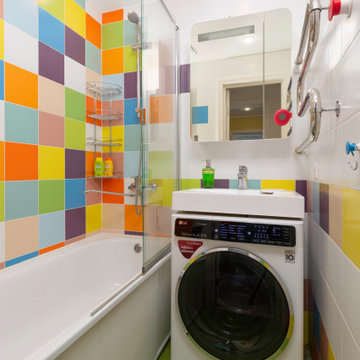
Esempio di una piccola stanza da bagno contemporanea con vasca/doccia, piastrelle multicolore, piastrelle in ceramica, pavimento con piastrelle in ceramica, pavimento verde, vasca ad alcova, lavabo a consolle e doccia aperta
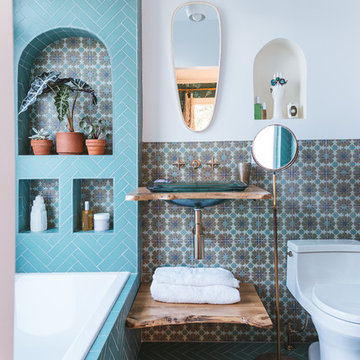
Justina Blakeney used our Color-It Tool to create a custom motif that was all her own for her Elephant Star handpainted tiles, which pair beautifully with our 2x8s in Tidewater.
Sink: Treeline Wood and Metalworks
Faucet/fixtures/toilet: Kohler

We were tasked to transform this long, narrow Victorian terrace into a modern space while maintaining some character from the era.
We completely re-worked the floor plan on this project. We opened up the back of this home, by removing a number of walls and levelling the floors throughout to create a space that flows harmoniously from the entry all the way through to the deck at the rear of the property.
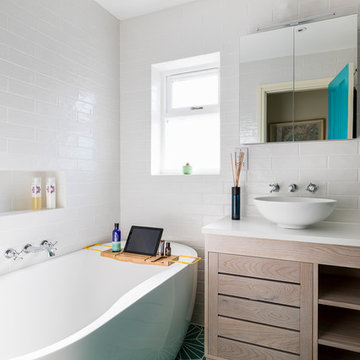
Batroom with green geometric tiles.
Photo by Chris Snook
Idee per una piccola stanza da bagno con doccia minimal con ante lisce, ante in legno chiaro, vasca freestanding, WC sospeso, piastrelle beige, piastrelle in gres porcellanato, pareti beige, pavimento in gres porcellanato, lavabo a bacinella, top in superficie solida, pavimento verde e doccia aperta
Idee per una piccola stanza da bagno con doccia minimal con ante lisce, ante in legno chiaro, vasca freestanding, WC sospeso, piastrelle beige, piastrelle in gres porcellanato, pareti beige, pavimento in gres porcellanato, lavabo a bacinella, top in superficie solida, pavimento verde e doccia aperta

Idee per una stanza da bagno padronale industriale con ante grigie, piastrelle verdi, lavabo a bacinella, pavimento verde, doccia aperta, top grigio, doccia alcova, top in cemento, vasca da incasso e ante lisce
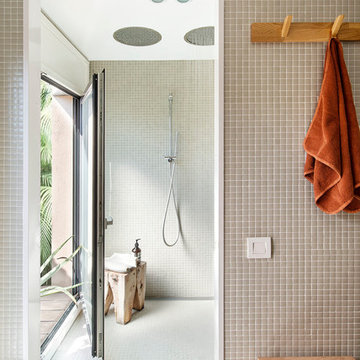
Eric Pamies
Idee per una grande stanza da bagno padronale design con consolle stile comò, ante in legno scuro, doccia doppia, WC monopezzo, piastrelle verdi, piastrelle in ceramica, pareti verdi, lavabo da incasso, top in quarzo composito, pavimento verde, doccia aperta e top bianco
Idee per una grande stanza da bagno padronale design con consolle stile comò, ante in legno scuro, doccia doppia, WC monopezzo, piastrelle verdi, piastrelle in ceramica, pareti verdi, lavabo da incasso, top in quarzo composito, pavimento verde, doccia aperta e top bianco

Renovation and expansion of a 1930s-era classic. Buying an old house can be daunting. But with careful planning and some creative thinking, phasing the improvements helped this family realize their dreams over time. The original International Style house was built in 1934 and had been largely untouched except for a small sunroom addition. Phase 1 construction involved opening up the interior and refurbishing all of the finishes. Phase 2 included a sunroom/master bedroom extension, renovation of an upstairs bath, a complete overhaul of the landscape and the addition of a swimming pool and terrace. And thirteen years after the owners purchased the home, Phase 3 saw the addition of a completely private master bedroom & closet, an entry vestibule and powder room, and a new covered porch.
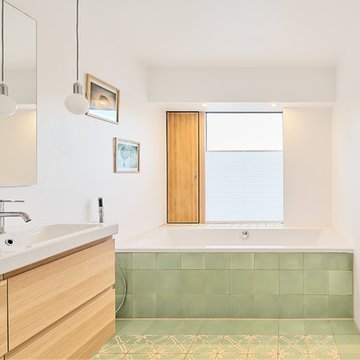
Das Bad ist mit Via-Zementmosaikfliesen ausgestattet. Alle Einrichtungs- und Einbau-Objekte sind weiß oder in Eiche ausgeführt
Idee per una stanza da bagno moderna con ante lisce, ante in legno chiaro, vasca da incasso, doccia a filo pavimento, WC sospeso, piastrelle verdi, piastrelle di cemento, pareti bianche, pavimento in cementine, lavabo integrato, top in legno, pavimento verde, doccia aperta, top beige, due lavabi e mobile bagno sospeso
Idee per una stanza da bagno moderna con ante lisce, ante in legno chiaro, vasca da incasso, doccia a filo pavimento, WC sospeso, piastrelle verdi, piastrelle di cemento, pareti bianche, pavimento in cementine, lavabo integrato, top in legno, pavimento verde, doccia aperta, top beige, due lavabi e mobile bagno sospeso
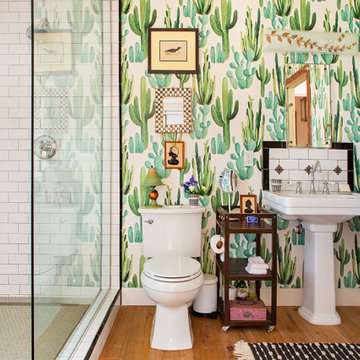
Master Bathroom
Custom open walk-in shower with stationary glass, featuring shower bench and two niches
Pedestal sink, with subway tile backsplash with diamond decos. The cactus wallpaper is the star here, along with a vintage medicine cabinet, and a 60's style leaf-pattered sconce over the sink. Turkish bath towels bought in Marrakech fill out the mix.
Walk-in shower with stationary glass panel. Shower bench out of sight, and shower niche.
Moroccan decor pieces.
Photo by Bret Gum for Flea Market Decor Magazine
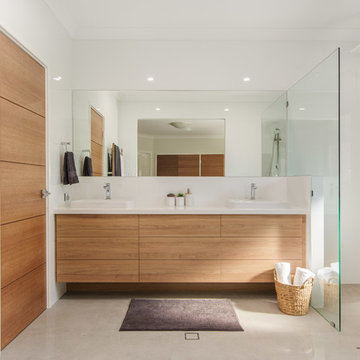
House Guru Photography
Idee per una grande stanza da bagno con doccia design con ante lisce, ante in legno scuro, doccia aperta, piastrelle gialle, piastrelle in ceramica, pavimento con piastrelle in ceramica, lavabo a bacinella, top in quarzo composito, pavimento verde, doccia aperta e top bianco
Idee per una grande stanza da bagno con doccia design con ante lisce, ante in legno scuro, doccia aperta, piastrelle gialle, piastrelle in ceramica, pavimento con piastrelle in ceramica, lavabo a bacinella, top in quarzo composito, pavimento verde, doccia aperta e top bianco
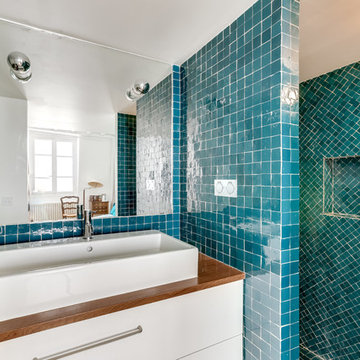
shoootin
Ispirazione per una stanza da bagno con doccia di medie dimensioni con nessun'anta, doccia aperta, piastrelle verdi, piastrelle blu, piastrelle a mosaico, pareti verdi, pavimento con piastrelle a mosaico, pavimento verde, doccia aperta, ante bianche, lavabo a consolle, top in legno e top marrone
Ispirazione per una stanza da bagno con doccia di medie dimensioni con nessun'anta, doccia aperta, piastrelle verdi, piastrelle blu, piastrelle a mosaico, pareti verdi, pavimento con piastrelle a mosaico, pavimento verde, doccia aperta, ante bianche, lavabo a consolle, top in legno e top marrone

The modest, single-floor house is designed to afford spectacular views of the Blue Ridge Mountains. Set in the idyllic Virginia countryside, distinct “pavilions” serve different functions: the living room is the center of the home; bedroom suites surround an entry courtyard; a studio/guest suite sits atop the garage; a screen house rests quietly adjacent to a 60-foot lap pool. The abstracted Virginia farmhouse aesthetic roots the building in its local context while offering a quiet backdrop for the family’s daily life and for their extensive folk art collection.
Constructed of concrete-filled styrofoam insulation blocks faced with traditional stucco, and heated by radiant concrete floors, the house is energy efficient and extremely solid in its construction.
Metropolitan Home magazine, 2002 "Home of the Year"
Photo: Peter Vanderwarker

Project Description:
Step into the embrace of nature with our latest bathroom design, "Jungle Retreat." This expansive bathroom is a harmonious fusion of luxury, functionality, and natural elements inspired by the lush greenery of the jungle.
Bespoke His and Hers Black Marble Porcelain Basins:
The focal point of the space is a his & hers bespoke black marble porcelain basin atop a 160cm double drawer basin unit crafted in Italy. The real wood veneer with fluted detailing adds a touch of sophistication and organic charm to the design.
Brushed Brass Wall-Mounted Basin Mixers:
Wall-mounted basin mixers in brushed brass with scrolled detailing on the handles provide a luxurious touch, creating a visual link to the inspiration drawn from the jungle. The juxtaposition of black marble and brushed brass adds a layer of opulence.
Jungle and Nature Inspiration:
The design draws inspiration from the jungle and nature, incorporating greens, wood elements, and stone components. The overall palette reflects the serenity and vibrancy found in natural surroundings.
Spacious Walk-In Shower:
A generously sized walk-in shower is a centrepiece, featuring tiled flooring and a rain shower. The design includes niches for toiletry storage, ensuring a clutter-free environment and adding functionality to the space.
Floating Toilet and Basin Unit:
Both the toilet and basin unit float above the floor, contributing to the contemporary and open feel of the bathroom. This design choice enhances the sense of space and allows for easy maintenance.
Natural Light and Large Window:
A large window allows ample natural light to flood the space, creating a bright and airy atmosphere. The connection with the outdoors brings an additional layer of tranquillity to the design.
Concrete Pattern Tiles in Green Tone:
Wall and floor tiles feature a concrete pattern in a calming green tone, echoing the lush foliage of the jungle. This choice not only adds visual interest but also contributes to the overall theme of nature.
Linear Wood Feature Tile Panel:
A linear wood feature tile panel, offset behind the basin unit, creates a cohesive and matching look. This detail complements the fluted front of the basin unit, harmonizing with the overall design.
"Jungle Retreat" is a testament to the seamless integration of luxury and nature, where bespoke craftsmanship meets organic inspiration. This bathroom invites you to unwind in a space that transcends the ordinary, offering a tranquil retreat within the comforts of your home.
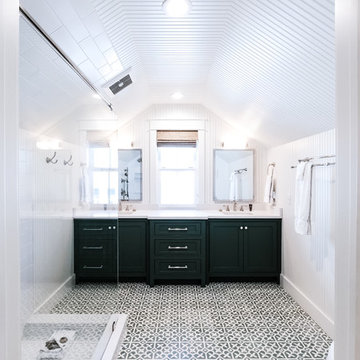
This Seaside remodel meant a lot to us because we originally built the house in 1987 with some dear friends of ours. Ty Nunn with florida haus and the team at Urban Grace Interiors designed a remodel to accommodate the new owner's growing family, and we're proud of the results! Photos by Eric Marcus Studio

Able and Baker, Inc.
Immagine di una stanza da bagno con doccia moderna di medie dimensioni con ante lisce, ante in legno chiaro, vasca ad alcova, vasca/doccia, piastrelle beige, piastrelle bianche, piastrelle in ceramica, pareti bianche, pavimento con piastrelle in ceramica, lavabo sottopiano, top in superficie solida, pavimento verde, doccia aperta e top bianco
Immagine di una stanza da bagno con doccia moderna di medie dimensioni con ante lisce, ante in legno chiaro, vasca ad alcova, vasca/doccia, piastrelle beige, piastrelle bianche, piastrelle in ceramica, pareti bianche, pavimento con piastrelle in ceramica, lavabo sottopiano, top in superficie solida, pavimento verde, doccia aperta e top bianco
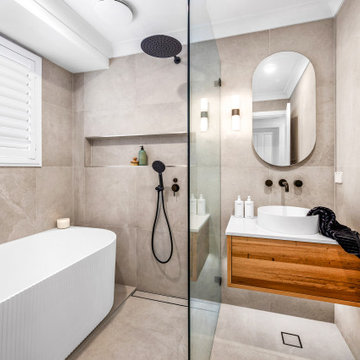
Foto di una stanza da bagno padronale minimal di medie dimensioni con ante lisce, ante in legno scuro, vasca freestanding, zona vasca/doccia separata, piastrelle grigie, pareti grigie, lavabo a bacinella, pavimento verde, doccia aperta, top bianco, nicchia, un lavabo e mobile bagno sospeso
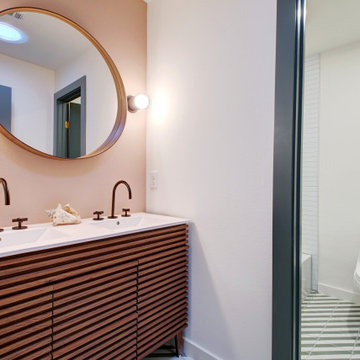
This mid-century modern kids' bathroom features a compact double vanity, black fixtures, and fun sconces
Ispirazione per una stanza da bagno per bambini moderna di medie dimensioni con WC monopezzo, pavimento in gres porcellanato, pavimento verde, consolle stile comò, ante in legno scuro, vasca ad alcova, vasca/doccia, piastrelle bianche, piastrelle in gres porcellanato, pareti rosa, lavabo integrato, top in superficie solida, doccia aperta, top bianco, toilette, due lavabi e mobile bagno freestanding
Ispirazione per una stanza da bagno per bambini moderna di medie dimensioni con WC monopezzo, pavimento in gres porcellanato, pavimento verde, consolle stile comò, ante in legno scuro, vasca ad alcova, vasca/doccia, piastrelle bianche, piastrelle in gres porcellanato, pareti rosa, lavabo integrato, top in superficie solida, doccia aperta, top bianco, toilette, due lavabi e mobile bagno freestanding
Bagni con pavimento verde e doccia aperta - Foto e idee per arredare
1

