Bagni con pavimento in mattoni e doccia aperta - Foto e idee per arredare
Ordina per:Popolari oggi
1 - 20 di 29 foto
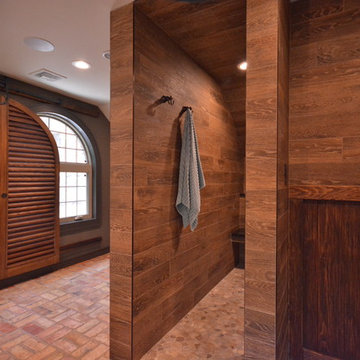
Sue Sotera
Matt Sotera construction
rustic master basterbath with brick floor
Sliding arched window shutter
Ispirazione per una grande stanza da bagno padronale rustica con ante in stile shaker, ante in legno bruno, doccia aperta, WC a due pezzi, piastrelle marroni, piastrelle in gres porcellanato, pareti marroni, pavimento in mattoni, lavabo sottopiano, top in marmo, pavimento arancione e doccia aperta
Ispirazione per una grande stanza da bagno padronale rustica con ante in stile shaker, ante in legno bruno, doccia aperta, WC a due pezzi, piastrelle marroni, piastrelle in gres porcellanato, pareti marroni, pavimento in mattoni, lavabo sottopiano, top in marmo, pavimento arancione e doccia aperta

Renovation of a master bath suite, dressing room and laundry room in a log cabin farm house. Project involved expanding the space to almost three times the original square footage, which resulted in the attractive exterior rock wall becoming a feature interior wall in the bathroom, accenting the stunning copper soaking bathtub.
A two tone brick floor in a herringbone pattern compliments the variations of color on the interior rock and log walls. A large picture window near the copper bathtub allows for an unrestricted view to the farmland. The walk in shower walls are porcelain tiles and the floor and seat in the shower are finished with tumbled glass mosaic penny tile. His and hers vanities feature soapstone counters and open shelving for storage.
Concrete framed mirrors are set above each vanity and the hand blown glass and concrete pendants compliment one another.
Interior Design & Photo ©Suzanne MacCrone Rogers
Architectural Design - Robert C. Beeland, AIA, NCARB
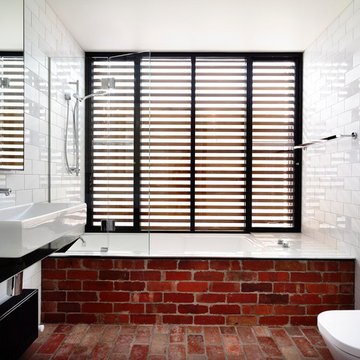
Photographer: Derek Swalwell
Foto di una stanza da bagno contemporanea di medie dimensioni con piastrelle bianche, piastrelle diamantate, ante nere, doccia aperta, WC sospeso, pareti bianche, top in acciaio inossidabile, pavimento in mattoni, vasca ad alcova, lavabo rettangolare, pavimento rosso e doccia aperta
Foto di una stanza da bagno contemporanea di medie dimensioni con piastrelle bianche, piastrelle diamantate, ante nere, doccia aperta, WC sospeso, pareti bianche, top in acciaio inossidabile, pavimento in mattoni, vasca ad alcova, lavabo rettangolare, pavimento rosso e doccia aperta
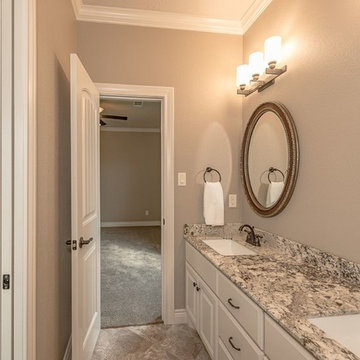
Jack and Jill Bathe with Kent Moore Painted Vanity Cabinet in River Rock
Granite Vanity Top is Alaskan White and the Mirrors are Uttermost Montrose Mirrors
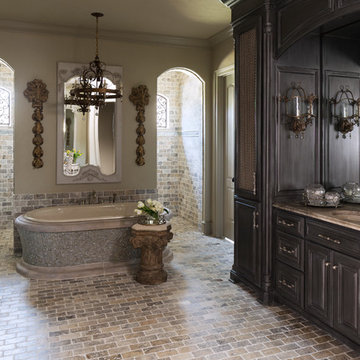
Idee per una grande stanza da bagno padronale chic con ante con bugna sagomata, ante in legno scuro, vasca freestanding, doccia aperta, doccia aperta e pavimento in mattoni
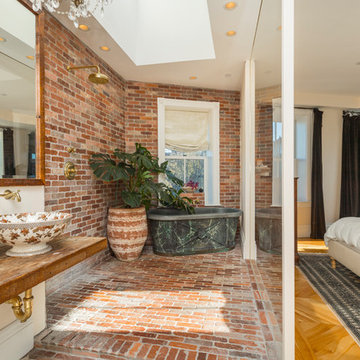
Ispirazione per una stanza da bagno con doccia country con vasca freestanding, doccia a filo pavimento, pareti bianche, pavimento in mattoni, lavabo a bacinella, top in legno, pavimento marrone, doccia aperta e top marrone
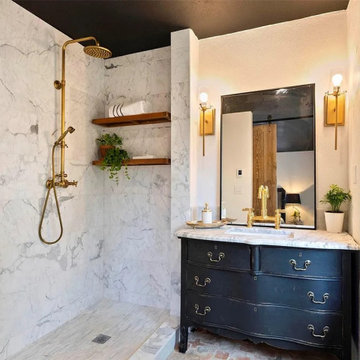
Foto di una stanza da bagno padronale classica di medie dimensioni con ante lisce, ante nere, doccia ad angolo, piastrelle bianche, piastrelle di marmo, pareti bianche, pavimento in mattoni, lavabo sottopiano, top in marmo, pavimento arancione, doccia aperta, top bianco, un lavabo e mobile bagno freestanding
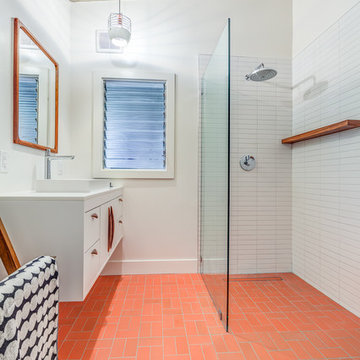
Foto di una stanza da bagno con doccia moderna di medie dimensioni con ante lisce, ante bianche, doccia ad angolo, piastrelle bianche, piastrelle in ceramica, pareti bianche, lavabo a bacinella, top in quarzo composito, doccia aperta, top bianco, pavimento in mattoni e pavimento rosso
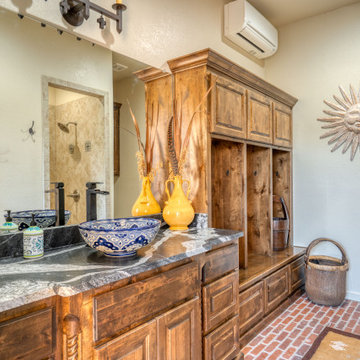
Custom, Luxury Pool House Bathroom, complete with brick flooring, talavera vessel sink, wooden lockers, tile walk-in shower and granite countertops.
Immagine di una grande stanza da bagno con doccia mediterranea con ante con bugna sagomata, ante in legno bruno, doccia aperta, piastrelle beige, piastrelle in gres porcellanato, pareti beige, pavimento in mattoni, lavabo a bacinella, top in granito, pavimento rosso, doccia aperta, top nero, un lavabo e mobile bagno incassato
Immagine di una grande stanza da bagno con doccia mediterranea con ante con bugna sagomata, ante in legno bruno, doccia aperta, piastrelle beige, piastrelle in gres porcellanato, pareti beige, pavimento in mattoni, lavabo a bacinella, top in granito, pavimento rosso, doccia aperta, top nero, un lavabo e mobile bagno incassato
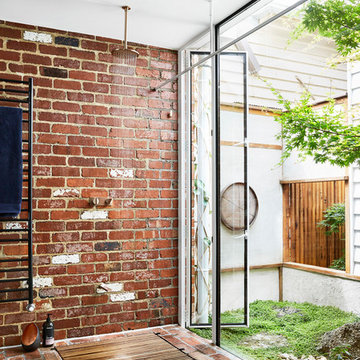
Tess Kelly
Foto di una stanza da bagno contemporanea con doccia a filo pavimento, pareti rosse, pavimento in mattoni e doccia aperta
Foto di una stanza da bagno contemporanea con doccia a filo pavimento, pareti rosse, pavimento in mattoni e doccia aperta
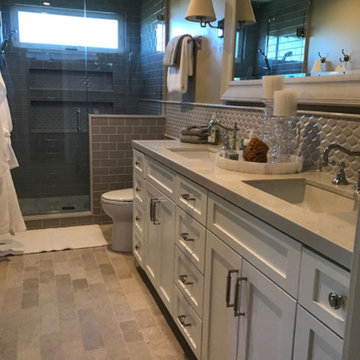
Foto di una stanza da bagno con doccia classica di medie dimensioni con ante con riquadro incassato, ante bianche, doccia ad angolo, piastrelle beige, piastrelle di vetro, pareti beige, pavimento in mattoni, lavabo da incasso, top in quarzo composito, pavimento beige e doccia aperta
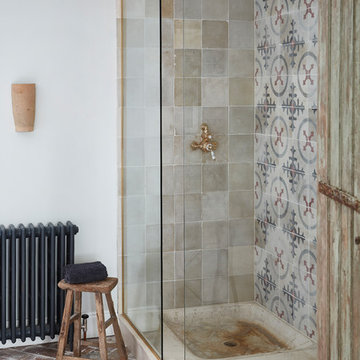
Jacqui Melville
Idee per una stanza da bagno mediterranea di medie dimensioni con doccia ad angolo, piastrelle beige, piastrelle grigie, piastrelle rosse, piastrelle bianche, pavimento in mattoni, pavimento marrone e doccia aperta
Idee per una stanza da bagno mediterranea di medie dimensioni con doccia ad angolo, piastrelle beige, piastrelle grigie, piastrelle rosse, piastrelle bianche, pavimento in mattoni, pavimento marrone e doccia aperta

Sue Sotera
Matt Sotera construction
rustic master basterbath with brick floor
Shower equipped with body sprays,rain head,hand shower,
honey onyx mosaic floor,long stone bench and shelf
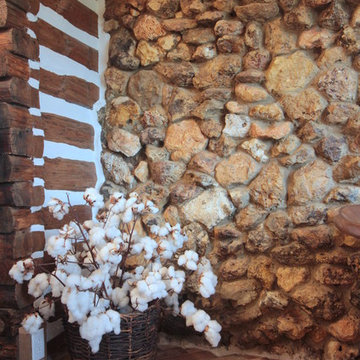
Renovation of a master bath suite, dressing room and laundry room in a log cabin farm house. Project involved expanding the space to almost three times the original square footage, which resulted in the attractive exterior rock wall becoming a feature interior wall in the bathroom, accenting the stunning copper soaking bathtub.
A two tone brick floor in a herringbone pattern compliments the variations of color on the interior rock and log walls. A large picture window near the copper bathtub allows for an unrestricted view to the farmland. The walk in shower walls are porcelain tiles and the floor and seat in the shower are finished with tumbled glass mosaic penny tile. His and hers vanities feature soapstone counters and open shelving for storage.
Concrete framed mirrors are set above each vanity and the hand blown glass and concrete pendants compliment one another.
Interior Design & Photo ©Suzanne MacCrone Rogers
Architectural Design - Robert C. Beeland, AIA, NCARB
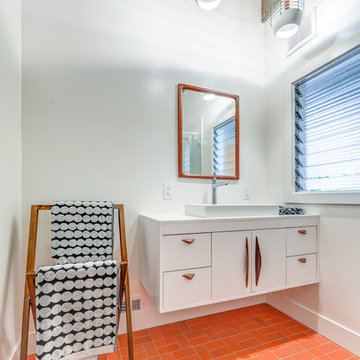
Foto di una stanza da bagno con doccia minimalista di medie dimensioni con ante lisce, ante bianche, doccia ad angolo, piastrelle bianche, piastrelle in ceramica, pareti bianche, lavabo a bacinella, top in quarzo composito, doccia aperta, top bianco, pavimento in mattoni e pavimento rosso
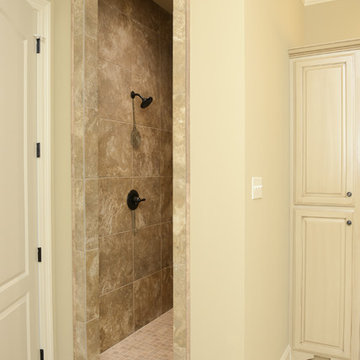
Immagine di una stanza da bagno padronale chic con ante con bugna sagomata, ante beige, vasca da incasso, doccia aperta, piastrelle beige, piastrelle in ceramica, pareti beige, pavimento in mattoni, lavabo sottopiano, top in granito, pavimento multicolore, doccia aperta e top beige
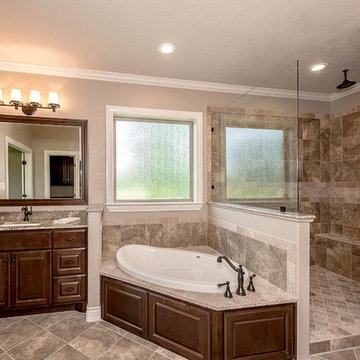
Kent Moore Cabinets and Mirror Frame with Whiskey Barrel Stain and River Bordeaux Granite Top
Bristol Clifton Tile with Khaki Grout on the Floors, Tub Splash and Shower Walls. Accented with Mocha TumbledTravertine Stone

Renovation of a master bath suite, dressing room and laundry room in a log cabin farm house. Project involved expanding the space to almost three times the original square footage, which resulted in the attractive exterior rock wall becoming a feature interior wall in the bathroom, accenting the stunning copper soaking bathtub.
A two tone brick floor in a herringbone pattern compliments the variations of color on the interior rock and log walls. A large picture window near the copper bathtub allows for an unrestricted view to the farmland. The walk in shower walls are porcelain tiles and the floor and seat in the shower are finished with tumbled glass mosaic penny tile. His and hers vanities feature soapstone counters and open shelving for storage.
Concrete framed mirrors are set above each vanity and the hand blown glass and concrete pendants compliment one another.
Interior Design & Photo ©Suzanne MacCrone Rogers
Architectural Design - Robert C. Beeland, AIA, NCARB

Renovation of a master bath suite, dressing room and laundry room in a log cabin farm house. Project involved expanding the space to almost three times the original square footage, which resulted in the attractive exterior rock wall becoming a feature interior wall in the bathroom, accenting the stunning copper soaking bathtub.
A two tone brick floor in a herringbone pattern compliments the variations of color on the interior rock and log walls. A large picture window near the copper bathtub allows for an unrestricted view to the farmland. The walk in shower walls are porcelain tiles and the floor and seat in the shower are finished with tumbled glass mosaic penny tile. His and hers vanities feature soapstone counters and open shelving for storage.
Concrete framed mirrors are set above each vanity and the hand blown glass and concrete pendants compliment one another.
Interior Design & Photo ©Suzanne MacCrone Rogers
Architectural Design - Robert C. Beeland, AIA, NCARB

Renovation of a master bath suite, dressing room and laundry room in a log cabin farm house. Project involved expanding the space to almost three times the original square footage, which resulted in the attractive exterior rock wall becoming a feature interior wall in the bathroom, accenting the stunning copper soaking bathtub.
A two tone brick floor in a herringbone pattern compliments the variations of color on the interior rock and log walls. A large picture window near the copper bathtub allows for an unrestricted view to the farmland. The walk in shower walls are porcelain tiles and the floor and seat in the shower are finished with tumbled glass mosaic penny tile. His and hers vanities feature soapstone counters and open shelving for storage.
Concrete framed mirrors are set above each vanity and the hand blown glass and concrete pendants compliment one another.
Interior Design & Photo ©Suzanne MacCrone Rogers
Architectural Design - Robert C. Beeland, AIA, NCARB
Bagni con pavimento in mattoni e doccia aperta - Foto e idee per arredare
1