Bagni con doccia doppia e doccia aperta - Foto e idee per arredare
Filtra anche per:
Budget
Ordina per:Popolari oggi
1 - 20 di 2.873 foto
1 di 3

Specific to this photo: A view of their choice in an open shower. The homeowner chose silver hardware throughout their bathroom, which is featured in the faucets along with their shower hardware. The shower has an open door, and features glass paneling, chevron black accent ceramic tiling, multiple shower heads, and an in-wall shelf.
This bathroom was a collaborative project in which we worked with the architect in a home located on Mervin Street in Bentleigh East in Australia.
This master bathroom features our Davenport 60-inch bathroom vanity with double basin sinks in the Hampton Gray coloring. The Davenport model comes with a natural white Carrara marble top sourced from Italy.
This master bathroom features an open shower with multiple streams, chevron tiling, and modern details in the hardware. This master bathroom also has a freestanding curved bath tub from our brand, exclusive to Australia at this time. This bathroom also features a one-piece toilet from our brand, exclusive to Australia. Our architect focused on black and silver accents to pair with the white and grey coloring from the main furniture pieces.

The ensuite is a luxurious space offering all the desired facilities. The warm theme of all rooms echoes in the materials used. The vanity was created from Recycled Messmate with a horizontal grain, complemented by the polished concrete bench top. The walk in double shower creates a real impact, with its black framed glass which again echoes with the framing in the mirrors and shelving.

This huge Master Ensuite was designed to provide a luxurious His and Hers space with an emphasis on taking advantage of the incredible ocean views from the freestanding tub.

This modern handicap accessible shower features large floor to ceiling tile, small blue tile accents, shower niche, luxury rain showerhead, and sit down shower head.

Heather Ryan, Interior Architecture & Design
H. Ryan Studio ~ Scottsdale AZ
www.hryanstudio.com
Immagine di un'ampia stanza da bagno padronale tradizionale con ante con riquadro incassato, ante nere, vasca freestanding, doccia doppia, bidè, piastrelle bianche, piastrelle di marmo, pareti bianche, pavimento in marmo, lavabo da incasso, top in marmo, pavimento multicolore, doccia aperta, top bianco, nicchia, due lavabi, mobile bagno incassato, soffitto a cassettoni e pannellatura
Immagine di un'ampia stanza da bagno padronale tradizionale con ante con riquadro incassato, ante nere, vasca freestanding, doccia doppia, bidè, piastrelle bianche, piastrelle di marmo, pareti bianche, pavimento in marmo, lavabo da incasso, top in marmo, pavimento multicolore, doccia aperta, top bianco, nicchia, due lavabi, mobile bagno incassato, soffitto a cassettoni e pannellatura

Beautiful open shower with an attached sit down bench.
Foto di un'ampia stanza da bagno padronale moderna con ante lisce, ante in legno chiaro, vasca freestanding, doccia doppia, WC a due pezzi, piastrelle bianche, piastrelle in pietra, pareti bianche, pavimento in gres porcellanato, lavabo a bacinella, top in granito, pavimento bianco, doccia aperta e top nero
Foto di un'ampia stanza da bagno padronale moderna con ante lisce, ante in legno chiaro, vasca freestanding, doccia doppia, WC a due pezzi, piastrelle bianche, piastrelle in pietra, pareti bianche, pavimento in gres porcellanato, lavabo a bacinella, top in granito, pavimento bianco, doccia aperta e top nero
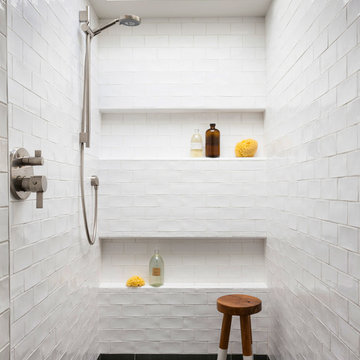
Immagine di una stanza da bagno stile marino con doccia doppia, piastrelle bianche, piastrelle diamantate, pareti bianche, pavimento con piastrelle a mosaico, pavimento nero e doccia aperta

Jean Bai/Konstrukt Photo
Esempio di una piccola stanza da bagno padronale contemporanea con ante lisce, ante in legno scuro, doccia doppia, WC sospeso, piastrelle nere, piastrelle in ceramica, pareti nere, pavimento in cemento, lavabo a colonna, pavimento grigio e doccia aperta
Esempio di una piccola stanza da bagno padronale contemporanea con ante lisce, ante in legno scuro, doccia doppia, WC sospeso, piastrelle nere, piastrelle in ceramica, pareti nere, pavimento in cemento, lavabo a colonna, pavimento grigio e doccia aperta
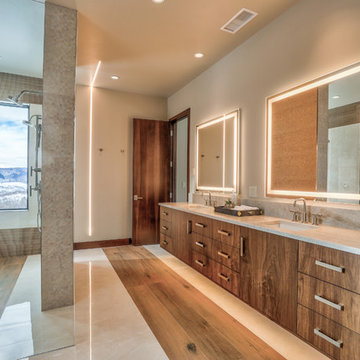
This Master bathroom was a part of a really fun project.
We had an amazing team, consisting of Alpine Mountain Ranch, Rick Hodges Builders and Rumor Designers. The cabinetry is select walnut wood with a medium stain. Photography by Nick Perry with Rocky Mountain Photography.

Idee per una grande stanza da bagno padronale minimalista con ante lisce, ante in legno bruno, doccia doppia, WC sospeso, piastrelle grigie, piastrelle bianche, piastrelle in gres porcellanato, pareti beige, top in quarzo composito, pavimento grigio, doccia aperta e top grigio
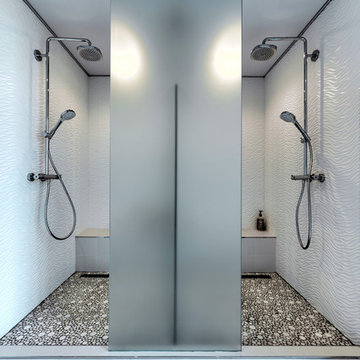
Double shower shared by siblings. Keeping the privacy but utilizing space to the fullest
Esempio di una stanza da bagno minimal con doccia doppia, piastrelle bianche, pavimento bianco, doccia aperta e panca da doccia
Esempio di una stanza da bagno minimal con doccia doppia, piastrelle bianche, pavimento bianco, doccia aperta e panca da doccia
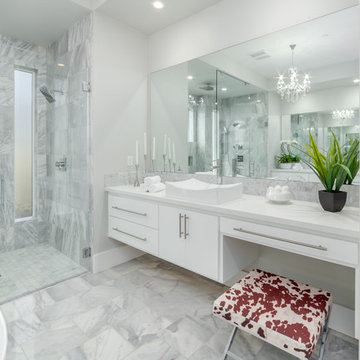
Esempio di una stanza da bagno padronale minimalista di medie dimensioni con ante lisce, ante bianche, vasca freestanding, doccia doppia, WC monopezzo, piastrelle bianche, piastrelle in pietra, pareti bianche, pavimento in marmo, lavabo integrato, top in pietra calcarea, pavimento grigio, doccia aperta e top bianco

Idee per una stanza da bagno padronale country di medie dimensioni con ante in legno scuro, doccia doppia, piastrelle bianche, piastrelle di ciottoli, pareti beige, pavimento con piastrelle di ciottoli, lavabo a bacinella, pavimento beige e doccia aperta

Ispirazione per un'ampia stanza da bagno padronale classica con ante a filo, ante bianche, vasca con piedi a zampa di leone, doccia doppia, piastrelle bianche, piastrelle diamantate, pareti bianche, pavimento con piastrelle in ceramica, lavabo sottopiano, top in marmo, pavimento multicolore, doccia aperta e top grigio
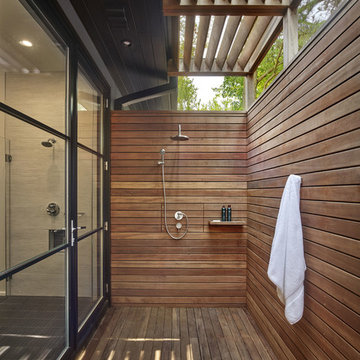
Todd Mason - Halkin Mason Photography
Idee per una grande stanza da bagno padronale minimalista con doccia doppia, pavimento in legno massello medio, pavimento marrone e doccia aperta
Idee per una grande stanza da bagno padronale minimalista con doccia doppia, pavimento in legno massello medio, pavimento marrone e doccia aperta

Working with the homeowners and our design team, we feel that we created the ultimate spa retreat. The main focus is the grand vanity with towers on either side and matching bridge spanning above to hold the LED lights. By Plain & Fancy cabinetry, the Vogue door beaded inset door works well with the Forest Shadow finish. The toe space has a decorative valance down below with LED lighting behind. Centaurus granite rests on top with white vessel sinks and oil rubber bronze fixtures. The light stone wall in the backsplash area provides a nice contrast and softens up the masculine tones. Wall sconces with angled mirrors added a nice touch.
We brought the stone wall back behind the freestanding bathtub appointed with a wall mounted tub filler. The 69" Victoria & Albert bathtub features clean lines and LED uplighting behind. This all sits on a french pattern travertine floor with a hidden surprise; their is a heating system underneath.
In the shower we incorporated more stone, this time in the form of a darker split river rock. We used this as the main shower floor and as listello bands. Kohler oil rubbed bronze shower heads, rain head, and body sprayer finish off the master bath.
Photographer: Johan Roetz

© Sargent Photography
Design by Hellman-Chang
Idee per una grande stanza da bagno padronale design con doccia doppia, vasca freestanding, pareti beige, parquet scuro, lavabo a bacinella, top in legno, pavimento marrone e doccia aperta
Idee per una grande stanza da bagno padronale design con doccia doppia, vasca freestanding, pareti beige, parquet scuro, lavabo a bacinella, top in legno, pavimento marrone e doccia aperta
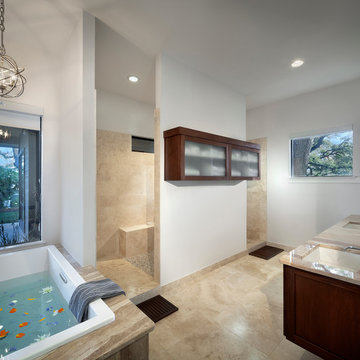
Master Bathroom
Photo By Brian Mihaelsick
Copyright Antenora Architects
Immagine di una grande stanza da bagno padronale contemporanea con ante con riquadro incassato, ante in legno scuro, vasca da incasso, doccia doppia, piastrelle multicolore, piastrelle in pietra, pareti bianche, pavimento in travertino, lavabo sottopiano, top in granito, WC monopezzo, pavimento beige e doccia aperta
Immagine di una grande stanza da bagno padronale contemporanea con ante con riquadro incassato, ante in legno scuro, vasca da incasso, doccia doppia, piastrelle multicolore, piastrelle in pietra, pareti bianche, pavimento in travertino, lavabo sottopiano, top in granito, WC monopezzo, pavimento beige e doccia aperta

Our clients wanted the ultimate modern farmhouse custom dream home. They found property in the Santa Rosa Valley with an existing house on 3 ½ acres. They could envision a new home with a pool, a barn, and a place to raise horses. JRP and the clients went all in, sparing no expense. Thus, the old house was demolished and the couple’s dream home began to come to fruition.
The result is a simple, contemporary layout with ample light thanks to the open floor plan. When it comes to a modern farmhouse aesthetic, it’s all about neutral hues, wood accents, and furniture with clean lines. Every room is thoughtfully crafted with its own personality. Yet still reflects a bit of that farmhouse charm.
Their considerable-sized kitchen is a union of rustic warmth and industrial simplicity. The all-white shaker cabinetry and subway backsplash light up the room. All white everything complimented by warm wood flooring and matte black fixtures. The stunning custom Raw Urth reclaimed steel hood is also a star focal point in this gorgeous space. Not to mention the wet bar area with its unique open shelves above not one, but two integrated wine chillers. It’s also thoughtfully positioned next to the large pantry with a farmhouse style staple: a sliding barn door.
The master bathroom is relaxation at its finest. Monochromatic colors and a pop of pattern on the floor lend a fashionable look to this private retreat. Matte black finishes stand out against a stark white backsplash, complement charcoal veins in the marble looking countertop, and is cohesive with the entire look. The matte black shower units really add a dramatic finish to this luxurious large walk-in shower.
Photographer: Andrew - OpenHouse VC

This unique extra large shower opens to the outdoor shower that can be accessed from the pool area.
Esempio di una grande stanza da bagno con doccia stile marinaro con ante a filo, ante marroni, doccia doppia, WC a due pezzi, piastrelle beige, piastrelle in travertino, pareti beige, pavimento con piastrelle a mosaico, lavabo sottopiano, top in granito, pavimento beige, doccia aperta e top marrone
Esempio di una grande stanza da bagno con doccia stile marinaro con ante a filo, ante marroni, doccia doppia, WC a due pezzi, piastrelle beige, piastrelle in travertino, pareti beige, pavimento con piastrelle a mosaico, lavabo sottopiano, top in granito, pavimento beige, doccia aperta e top marrone
Bagni con doccia doppia e doccia aperta - Foto e idee per arredare
1

