Bagni con ante con riquadro incassato e doccia aperta - Foto e idee per arredare
Filtra anche per:
Budget
Ordina per:Popolari oggi
1 - 20 di 5.671 foto

The theme for the design of these four bathrooms was Coastal Americana. My clients wanted classic designs that incorporated color, a coastal feel, and were fun.
The master bathroom stands out with the interesting mix of tile. We maximized the tall sloped ceiling with the glass tile accent wall behind the freestanding bath tub. A simple sandblasted "wave" glass panel separates the wet area. Shiplap walls, satin bronze fixtures, and wood details add to the beachy feel.
The three guest bathrooms, while having tile in common, each have their own unique vanities and accents. Curbless showers and frameless glass opened these rooms up to feel more spacious. The bits of blue in the floor tile lends just the right pop of blue.
Custom fabric roman shades in each room soften the look and add extra style.
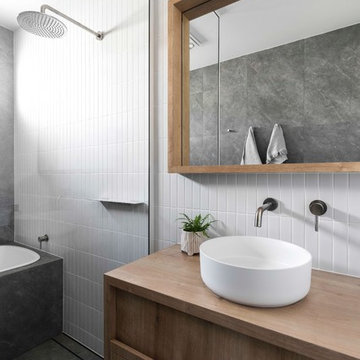
Foto di una stanza da bagno contemporanea con vasca da incasso, lavabo a bacinella, top in legno, doccia aperta, ante con riquadro incassato, ante in legno scuro, zona vasca/doccia separata, piastrelle bianche, pavimento grigio e top marrone

Paint by Sherwin Williams
Body Color - Agreeable Gray - SW 7029
Trim Color - Dover White - SW 6385
Media Room Wall Color - Accessible Beige - SW 7036
Floor & Wall Tile by Macadam Floor & Design
Tile Countertops & Shower Walls by Florida Tile
Tile Product Sequence in Drift (or in Breeze)
Shower Wall Accent Tile by Marazzi
Tile Product Luminescence in Silver
Shower Niche and Mud Set Shower Pan Tile by Tierra Sol
Tile Product - Driftwood in Brown Hexagon Mosaic
Sinks by Decolav
Sink Faucet by Delta Faucet
Windows by Milgard Windows & Doors
Window Product Style Line® Series
Window Supplier Troyco - Window & Door
Window Treatments by Budget Blinds
Lighting by Destination Lighting
Fixtures by Crystorama Lighting
Interior Design by Creative Interiors & Design
Custom Cabinetry & Storage by Northwood Cabinets
Customized & Built by Cascade West Development
Photography by ExposioHDR Portland
Original Plans by Alan Mascord Design Associates

Floors tiled in 'Lombardo' hexagon mosaic honed marble from Artisans of Devizes | Shower wall tiled in 'Lombardo' large format honed marble from Artisans of Devizes | Brassware is by Gessi in the finish 706 (Blackened Chrome) | Bronze mirror feature wall comprised of 3 bevelled panels | Custom vanity unit and cabinetry made by Luxe Projects London | Stone sink fabricated by AC Stone & Ceramic out of Oribico marble

Primary bathroom with walk-in shower
Foto di una grande stanza da bagno padronale costiera con ante con riquadro incassato, ante in legno scuro, vasca da incasso, doccia a filo pavimento, pareti bianche, pavimento con piastrelle a mosaico, lavabo da incasso, pavimento grigio, doccia aperta, top bianco, panca da doccia, due lavabi, mobile bagno incassato e pareti in perlinato
Foto di una grande stanza da bagno padronale costiera con ante con riquadro incassato, ante in legno scuro, vasca da incasso, doccia a filo pavimento, pareti bianche, pavimento con piastrelle a mosaico, lavabo da incasso, pavimento grigio, doccia aperta, top bianco, panca da doccia, due lavabi, mobile bagno incassato e pareti in perlinato

The master bathroom remodel features a new wood vanity, round mirrors, white subway tile with dark grout, and patterned black and white floor tile.
Immagine di una piccola stanza da bagno con doccia tradizionale con ante con riquadro incassato, ante in legno scuro, vasca da incasso, doccia aperta, WC a due pezzi, piastrelle grigie, piastrelle in gres porcellanato, pareti grigie, pavimento in gres porcellanato, lavabo sottopiano, top in quarzo composito, pavimento nero, doccia aperta, top grigio, toilette, due lavabi e mobile bagno freestanding
Immagine di una piccola stanza da bagno con doccia tradizionale con ante con riquadro incassato, ante in legno scuro, vasca da incasso, doccia aperta, WC a due pezzi, piastrelle grigie, piastrelle in gres porcellanato, pareti grigie, pavimento in gres porcellanato, lavabo sottopiano, top in quarzo composito, pavimento nero, doccia aperta, top grigio, toilette, due lavabi e mobile bagno freestanding

This stunning Gainesville bathroom design is a spa style retreat with a large vanity, freestanding tub, and spacious open shower. The Shiloh Cabinetry vanity with a Windsor door style in a Stonehenge finish on Alder gives the space a warm, luxurious feel, accessorized with Top Knobs honey bronze finish hardware. The large L-shaped vanity space has ample storage including tower cabinets with a make up vanity in the center. Large beveled framed mirrors to match the vanity fit neatly between each tower cabinet and Savoy House light fixtures are a practical addition that also enhances the style of the space. An engineered quartz countertop, plus Kohler Archer sinks and Kohler Purist faucets complete the vanity area. A gorgeous Strom freestanding tub add an architectural appeal to the room, paired with a Kohler bath faucet, and set against the backdrop of a Stone Impressions Lotus Shadow Thassos Marble tiled accent wall with a chandelier overhead. Adjacent to the tub is the spacious open shower style featuring Soci 3x12 textured white tile, gold finish Kohler showerheads, and recessed storage niches. A large, arched window offers natural light to the space, and towel hooks plus a radiator towel warmer sit just outside the shower. Happy Floors Northwind white 6 x 36 wood look porcelain floor tile in a herringbone pattern complete the look of this space.

Esempio di una piccola stanza da bagno padronale chic con ante con riquadro incassato, ante bianche, doccia a filo pavimento, WC a due pezzi, piastrelle bianche, piastrelle in gres porcellanato, pareti beige, pavimento in gres porcellanato, lavabo sottopiano, top in granito, pavimento bianco, doccia aperta, top multicolore, panca da doccia, due lavabi e mobile bagno incassato

Immagine di una stanza da bagno padronale chic con ante con riquadro incassato, ante in legno bruno, zona vasca/doccia separata, piastrelle blu, pavimento in marmo, lavabo sottopiano, pavimento grigio, doccia aperta, top bianco, due lavabi e mobile bagno incassato

Idee per una grande stanza da bagno padronale rustica con ante marroni, vasca freestanding, doccia doppia, WC monopezzo, piastrelle multicolore, piastrelle a mosaico, pareti beige, pavimento in gres porcellanato, lavabo sottopiano, top in quarzo composito, pavimento multicolore, doccia aperta, top bianco, toilette, due lavabi, mobile bagno incassato e ante con riquadro incassato

Ispirazione per una grande stanza da bagno padronale american style con ante con riquadro incassato, ante bianche, vasca da incasso, doccia aperta, WC monopezzo, piastrelle grigie, piastrelle in gres porcellanato, pareti grigie, pavimento in gres porcellanato, lavabo sottopiano, top in granito, pavimento bianco, doccia aperta, top multicolore, toilette, due lavabi e mobile bagno incassato

We completely updated this home from the outside to the inside. Every room was touched because the owner wanted to make it very sell-able. Our job was to lighten, brighten and do as many updates as we could on a shoe string budget. We started with the outside and we cleared the lakefront so that the lakefront view was open to the house. We also trimmed the large trees in the front and really opened the house up, before we painted the home and freshen up the landscaping. Inside we painted the house in a white duck color and updated the existing wood trim to a modern white color. We also installed shiplap on the TV wall and white washed the existing Fireplace brick. We installed lighting over the kitchen soffit as well as updated the can lighting. We then updated all 3 bathrooms. We finished it off with custom barn doors in the newly created office as well as the master bedroom. We completed the look with custom furniture!
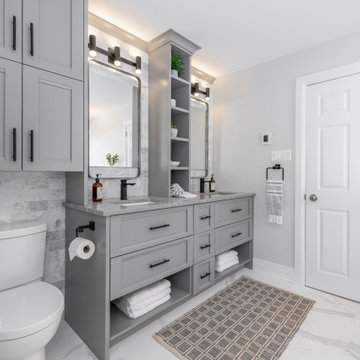
The vanity uses open shelving and closed cabinets to maximize storage and meet the functional needs of
the client. A palette of greys and whites is contrasted with matte black fixtures throughout.

Idee per una stanza da bagno padronale tradizionale con ante con riquadro incassato, ante bianche, vasca sottopiano, doccia a filo pavimento, bidè, piastrelle beige, piastrelle in gres porcellanato, pareti bianche, pavimento in travertino, lavabo sottopiano, top in quarzo composito, pavimento beige, doccia aperta e top bianco

Modern bathroom design with elongated hex floor tile and white rustic wall tile.
Immagine di una stanza da bagno con doccia industriale di medie dimensioni con doccia alcova, WC monopezzo, pavimento in cementine, doccia aperta, ante con riquadro incassato, ante nere, piastrelle grigie, piastrelle diamantate, pareti nere, lavabo integrato, top in superficie solida, pavimento nero e top bianco
Immagine di una stanza da bagno con doccia industriale di medie dimensioni con doccia alcova, WC monopezzo, pavimento in cementine, doccia aperta, ante con riquadro incassato, ante nere, piastrelle grigie, piastrelle diamantate, pareti nere, lavabo integrato, top in superficie solida, pavimento nero e top bianco
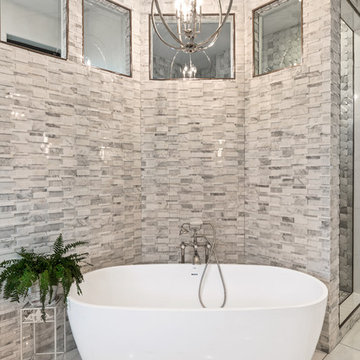
Wake up and walk into this marble master bathroom oasis. The walk-in shower features a dimensional marble tile and is paired with marble stacked tile and flooring. The custom glaze on the cabinets catches all of the natural daylight as it flows through all of the windows.
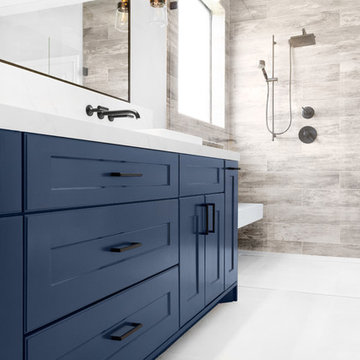
Blue vanities, black matte hardware and a hint of a spectacular organic reclaimed wood tile. It makes our “beautiful bathroom” #scmdesigngroup #dreambathroom #interiordesigner
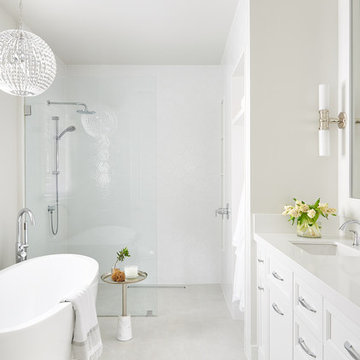
Ispirazione per una stanza da bagno padronale tradizionale di medie dimensioni con ante con riquadro incassato, ante bianche, vasca freestanding, doccia aperta, piastrelle bianche, pareti bianche, lavabo sottopiano, pavimento bianco, doccia aperta, top bianco e top in superficie solida

Ispirazione per una stanza da bagno con doccia chic di medie dimensioni con ante blu, vasca ad alcova, vasca/doccia, piastrelle bianche, piastrelle in ceramica, pareti grigie, pavimento in gres porcellanato, lavabo sottopiano, top in marmo, pavimento grigio, doccia aperta, top bianco e ante con riquadro incassato
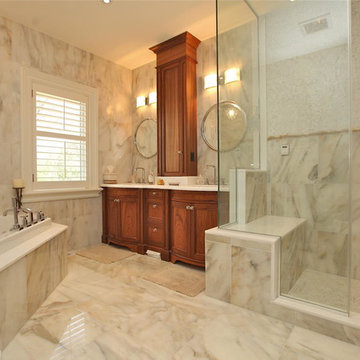
Immagine di una grande stanza da bagno padronale chic con ante con riquadro incassato, ante in legno bruno, vasca da incasso, doccia alcova, WC a due pezzi, piastrelle beige, piastrelle bianche, piastrelle di marmo, pareti beige, pavimento in marmo, lavabo sottopiano, top in marmo, pavimento beige e doccia aperta
Bagni con ante con riquadro incassato e doccia aperta - Foto e idee per arredare
1

