Bagni con ante con bugna sagomata e doccia aperta - Foto e idee per arredare
Filtra anche per:
Budget
Ordina per:Popolari oggi
1 - 20 di 7.023 foto
1 di 3

Esempio di una stanza da bagno padronale classica con ante con bugna sagomata, ante in legno scuro, vasca da incasso, doccia aperta, pareti grigie, lavabo sottopiano, top in marmo, pavimento multicolore, doccia aperta, due lavabi e mobile bagno incassato

Foto di una stanza da bagno per bambini chic di medie dimensioni con ante con bugna sagomata, ante blu, vasca ad alcova, doccia aperta, WC a due pezzi, piastrelle bianche, piastrelle in gres porcellanato, pareti bianche, pavimento in gres porcellanato, lavabo sottopiano, top in marmo, pavimento grigio, porta doccia a battente, top grigio, due lavabi e mobile bagno incassato

Foto di una stanza da bagno padronale tradizionale di medie dimensioni con ante con bugna sagomata, ante grigie, doccia aperta, piastrelle grigie, piastrelle in gres porcellanato, pareti grigie, pavimento in gres porcellanato, lavabo sottopiano, top in granito, pavimento grigio, doccia aperta, top grigio, panca da doccia e due lavabi

We created a new shower with flat pan and infinity drain, the drain is not visible and looks like a thin line along with the shower opening. Easy handicap access shower with bench and portable shower head. Vanity didn’t get replaced, new quartz countertop with new sinks added. Heated floors and fresh paint made that room warm and beautiful.
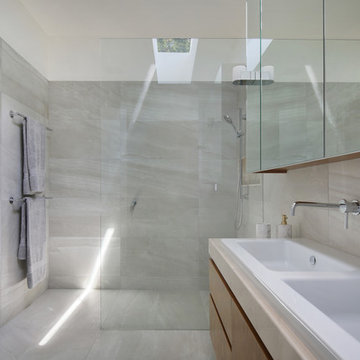
Photo: Michael Gazzola
Esempio di una grande stanza da bagno minimal con ante con bugna sagomata, ante beige, doccia aperta, WC a due pezzi, piastrelle beige, piastrelle in ceramica, pareti beige, pavimento con piastrelle in ceramica, lavabo da incasso, top in quarzo composito, pavimento beige e doccia aperta
Esempio di una grande stanza da bagno minimal con ante con bugna sagomata, ante beige, doccia aperta, WC a due pezzi, piastrelle beige, piastrelle in ceramica, pareti beige, pavimento con piastrelle in ceramica, lavabo da incasso, top in quarzo composito, pavimento beige e doccia aperta
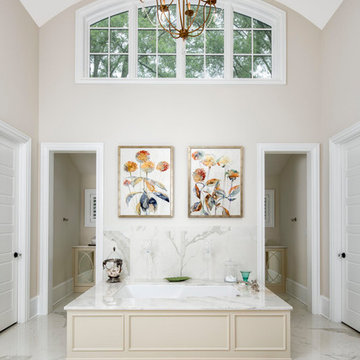
Photo courtesy of Joe Purvis Photos
Idee per una grande stanza da bagno padronale country con ante con bugna sagomata, ante beige, vasca sottopiano, doccia aperta, piastrelle di marmo, pareti beige, pavimento in marmo, top in marmo, pavimento grigio e doccia aperta
Idee per una grande stanza da bagno padronale country con ante con bugna sagomata, ante beige, vasca sottopiano, doccia aperta, piastrelle di marmo, pareti beige, pavimento in marmo, top in marmo, pavimento grigio e doccia aperta

Ispirazione per una stanza da bagno padronale country di medie dimensioni con ante con bugna sagomata, ante bianche, vasca freestanding, doccia aperta, WC monopezzo, piastrelle bianche, piastrelle a mosaico, pareti bianche, parquet scuro, lavabo da incasso, top in granito e doccia aperta
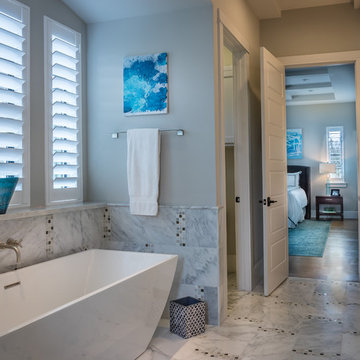
JR Woody Photography
Idee per una stanza da bagno padronale tradizionale di medie dimensioni con ante con bugna sagomata, ante bianche, vasca freestanding, doccia aperta, WC monopezzo, piastrelle bianche, piastrelle di vetro, pareti grigie, pavimento in marmo, lavabo sottopiano, top in marmo e pavimento bianco
Idee per una stanza da bagno padronale tradizionale di medie dimensioni con ante con bugna sagomata, ante bianche, vasca freestanding, doccia aperta, WC monopezzo, piastrelle bianche, piastrelle di vetro, pareti grigie, pavimento in marmo, lavabo sottopiano, top in marmo e pavimento bianco
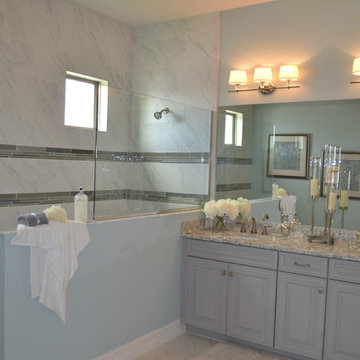
This elegant new construction bathroom is located in Toscana Isles by D.R. Horton in Venice, Florida.
Idee per una grande stanza da bagno padronale stile marinaro con ante con bugna sagomata, ante bianche, doccia aperta, piastrelle bianche, piastrelle in gres porcellanato, pareti grigie, pavimento in gres porcellanato, lavabo sottopiano e top in granito
Idee per una grande stanza da bagno padronale stile marinaro con ante con bugna sagomata, ante bianche, doccia aperta, piastrelle bianche, piastrelle in gres porcellanato, pareti grigie, pavimento in gres porcellanato, lavabo sottopiano e top in granito

This Houston bathroom features polished chrome and a black-and-white palette, lending plenty of glamour and visual drama.
"We incorporated many of the latest bathroom design trends - like the metallic finish on the claw feet of the tub; crisp, bright whites and the oversized tiles on the shower wall," says Outdoor Homescapes' interior project designer, Lisha Maxey. "But the overall look is classic and elegant and will hold up well for years to come."
As you can see from the "before" pictures, this 300-square foot, long, narrow space has come a long way from its outdated, wallpaper-bordered beginnings.
"The client - a Houston woman who works as a physician's assistant - had absolutely no idea what to do with her bathroom - she just knew she wanted it updated," says Outdoor Homescapes of Houston owner Wayne Franks. "Lisha did a tremendous job helping this woman find her own personal style while keeping the project enjoyable and organized."
Let's start the tour with the new, updated floors. Black-and-white Carrara marble mosaic tile has replaced the old 8-inch tiles. (All the tile, by the way, came from Floor & Décor. So did the granite countertop.)
The walls, meanwhile, have gone from ho-hum beige to Agreeable Gray by Sherwin Williams. (The trim is Reflective White, also by Sherwin Williams.)
Polished "Absolute Black" granite now gleams where the pink-and-gray marble countertops used to be; white vessel bowls have replaced the black undermount black sinks and the cabinets got an update with glass-and-chrome knobs and pulls (note the matching towel bars):
The outdated black tub also had to go. In its place we put a doorless shower.
Across from the shower sits a claw foot tub - a 66' inch Sanford cast iron model in black, with polished chrome Imperial feet. "The waincoting behind it and chandelier above it," notes Maxey, "adds an upscale, finished look and defines the tub area as a separate space."
The shower wall features 6 x 18-inch tiles in a brick pattern - "White Ice" porcelain tile on top, "Absolute Black" granite on the bottom. A beautiful tile mosaic border - Bianco Carrara basketweave marble - serves as an accent ribbon between the two. Covering the shower floor - a classic white porcelain hexagon tile. Mounted above - a polished chrome European rainshower head.
"As always, the client was able to look at - and make changes to - 3D renderings showing how the bathroom would look from every angle when done," says Franks. "Having that kind of control over the details has been crucial to our client satisfaction," says Franks. "And it's definitely paid off for us, in all our great reviews on Houzz and in our Best of Houzz awards for customer service."
And now on to final details!
Accents and décor from Restoration Hardware definitely put Maxey's designer touch on the space - the iron-and-wood French chandelier, polished chrome vanity lights and swivel mirrors definitely knocked this bathroom remodel out of the park!

Anne Matheis
Esempio di una grande stanza da bagno padronale chic con ante con bugna sagomata, ante grigie, vasca da incasso, doccia aperta, WC monopezzo, piastrelle grigie, piastrelle bianche, lastra di pietra, pareti bianche, pavimento in marmo, lavabo da incasso, top in granito, nicchia e panca da doccia
Esempio di una grande stanza da bagno padronale chic con ante con bugna sagomata, ante grigie, vasca da incasso, doccia aperta, WC monopezzo, piastrelle grigie, piastrelle bianche, lastra di pietra, pareti bianche, pavimento in marmo, lavabo da incasso, top in granito, nicchia e panca da doccia
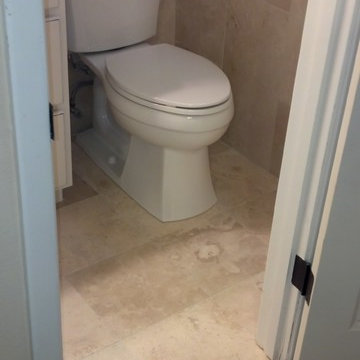
Here is a compact master bathroom with Homecrest Cabinetry in Maple French Vanilla w/Cocoa Glaze. The countertop is Colonial Gold Granite with a white oval undermount sink. The bathroom floor is ivory travertine and the wainscot is crema marfil. The walk in shower is also crema marfil marble with a frameless glass pivot door. The plumbing fixtures are Pfister Portola in oil rubbed bronze.
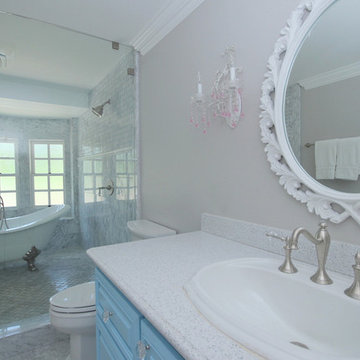
I was contacted by the Realtor who sold this house to his friend in San Marino to help with the interior design of the extensive remodel. The 3,777 sf house with 6 bedrooms and 5 bathrooms was built in 1948 and was in need of some major changes. San Marino, CA, incorporated in 1913, was designed by its founders to be uniquely residential, with expansive properties surrounded by beautiful gardens, wide streets, and well maintained parkways. In 2010, Forbes Magazine ranked the city as the 63rd most expensive area to live in the United States. There are little to no homes priced under US$1,000,000, with the median list price of a single family home at US$2,159,000. We decided to tear down walls, remove a fireplace (gasp!), reconfigure bathrooms and update all the finishes while maintaining the integrity of the San Marino style. Here are some photos of the home after.
The kitchen was totally gutted. Custom, lacquered black and white cabinetry was built for the space. We decided on 2-tone cabinets and 2 door styles on the island and surrounding cabinets for visual impact and variety. Cambria quartz in Braemar was installed on the counters and back splash for easy clean up and durability. New Schonbek crystal chandeliers and silver cabinetry hardware are the jewelry, making this space sparkle. Custom Roman shades add a bit of softness to the room and custom barstools in white and black invite guests to have a seat while dinner is being prepared.
In the dining room we opted for custom moldings to add architectural detail to the walls and infuse a hint of traditional style. The black lacquer table and Louis chairs are custom made for the space with a peacock teal velvet. A traditional area rug and custom window treatments in a blue-green were added to soften the space. The Schonbek Crystal Rain chandelier is the show stopper in the space with pure sparkle and graceful traditional form.
The living room is host to custom tufted grey velvet sofas, custom accent chair with ottoman in a silver fabric, custom black and while media center, baby grand piano with mini Schonbeck Crystal Rain chandelier hung above, custom tufted velvet tuffet for extra seating, one-of-a-kind art and custom window coverings in a diamond grey fabric. Sparkle and pizzazz was added with purple, crystal and mirrored accessories.
The occupant of this home is a 21 year old woman. Her favorite colors are baby pink and blue. I knew this was possibly going to be my only chance in my design career to go nuts with the color pink, so I went for it! A majestic pink velvet tufted bed dressed with luxurious white linens is the focal point. Flanking the bed are two pink crystal chandeliers, a custom white lacquer desk with a baby blue Louis chair and a custom baby blue nightstand with a Moroccan door design. A super soft white shag rug graces the floor. Custom white silk window coverings with black out lining provide privacy and a completely dark room when wanted. An acrylic hanging bubble chair adds whimsy and playfulness.
The master bathroom was a complete transformation. A clawfoot slipper tub sits inside the shower, clad with marble wall and floor tiles and a basketweave with custom baby blue accent tiles. A frameless shower wall separates the wet and dry areas. A custom baby blue cabinet with crystal knobs, topped with Cambria Quartz Whitney, was built to match the bedroom’s nightstand. Above hangs a pair of pink crystal wall sconces and a vintage rococo mirror painted in high gloss white. Crystal and nickel faucets and fixtures add more sparkle and shine.

A spacious walk-in shower, complete with a beautiful bench. Lots of natural light through a beautiful window, creating an invigorating atmosphere. The custom niche adds functionality and style, keeping essentials organized.

After: This bathroom turned out beautifully! 12x12 porcelain tile graces the shower walls, with a corresponding mosaic border. Brushed nickel accessories accompanied with a clean quartz countertop polish the space. The wood style tile flooring matches well with the wall tile.
These are the before and after pictures of a large master bathroom remodel that was done by Steve White (owner of Bathroom Remodeling Teacher and SRW Contracting, Inc.) Steve has been a bathroom remodeling contractor in the Pittsburgh area since 2008.
Steve has created easy-to-follow courses that enable YOU to build your own bathroom. He has compiled all of his industry knowledge and tips & tricks into several courses he offers online to pass his knowledge on to you. He makes it possible for you to BUILD a bathroom just like this coastal style master bathroom. Check out his courses by visiting the Bathroom Remodeling Teacher website at:
https://www.bathroomremodelingteacher.com/learn.

Ispirazione per una grande stanza da bagno per bambini con ante con bugna sagomata, ante bianche, doccia aperta, WC monopezzo, piastrelle bianche, pareti bianche, pavimento in cementine, lavabo sottopiano, top in quarzo composito, pavimento grigio, porta doccia a battente, top bianco, panca da doccia, un lavabo, mobile bagno incassato, soffitto in perlinato e pannellatura
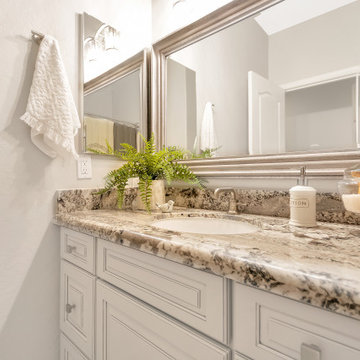
Idee per una stanza da bagno per bambini chic di medie dimensioni con ante con bugna sagomata, ante grigie, doccia aperta, piastrelle grigie, piastrelle in gres porcellanato, pareti grigie, pavimento in gres porcellanato, lavabo sottopiano, top in granito, pavimento grigio, doccia aperta, top grigio, panca da doccia, due lavabi e mobile bagno incassato
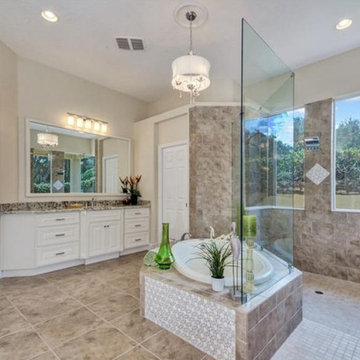
Maple wood cabinet in Creme De Blanc and Granite tops
Esempio di una stanza da bagno padronale stile marino di medie dimensioni con ante con bugna sagomata, ante beige, vasca da incasso, doccia aperta, piastrelle marroni, piastrelle in gres porcellanato, pareti beige, pavimento in gres porcellanato, lavabo sottopiano, top in granito, pavimento marrone, doccia aperta e top bianco
Esempio di una stanza da bagno padronale stile marino di medie dimensioni con ante con bugna sagomata, ante beige, vasca da incasso, doccia aperta, piastrelle marroni, piastrelle in gres porcellanato, pareti beige, pavimento in gres porcellanato, lavabo sottopiano, top in granito, pavimento marrone, doccia aperta e top bianco
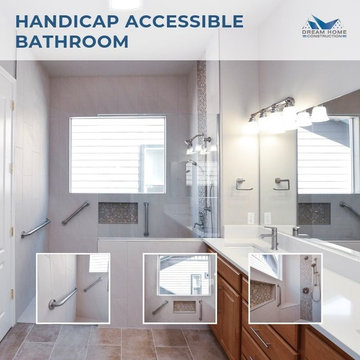
We created a new shower with flat pan and infinity drain, the drain is not visible and looks like a thin line along with the shower opening. Easy handicap access shower with bench and portable shower head. Vanity didn’t get replaced, new quartz countertop with new sinks added. Heated floors and fresh paint made that room warm and beautiful.
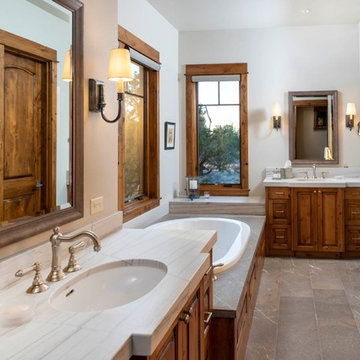
Ispirazione per una stanza da bagno padronale rustica di medie dimensioni con pareti beige, lavabo sottopiano, pavimento marrone, ante con bugna sagomata, ante in legno scuro, top in marmo, top bianco, vasca da incasso e doccia aperta
Bagni con ante con bugna sagomata e doccia aperta - Foto e idee per arredare
1

