Bagni con doccia alcova e top in marmo - Foto e idee per arredare
Filtra anche per:
Budget
Ordina per:Popolari oggi
101 - 120 di 21.859 foto
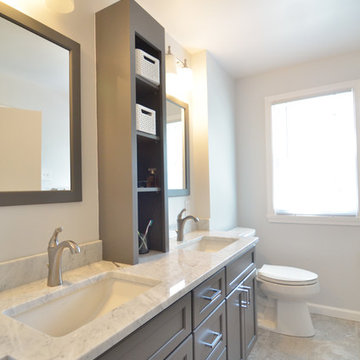
The Dura Supreme gray double vanity anchors this space with a bold yet soft painted gray color.
Foto di una stanza da bagno padronale classica di medie dimensioni con lavabo sottopiano, ante in stile shaker, ante grigie, top in marmo, doccia alcova, WC a due pezzi, piastrelle grigie, piastrelle in ceramica, pareti bianche e pavimento con piastrelle in ceramica
Foto di una stanza da bagno padronale classica di medie dimensioni con lavabo sottopiano, ante in stile shaker, ante grigie, top in marmo, doccia alcova, WC a due pezzi, piastrelle grigie, piastrelle in ceramica, pareti bianche e pavimento con piastrelle in ceramica

Immagine di una grande stanza da bagno padronale minimal con lavabo sottopiano, doccia alcova, pareti bianche, pavimento in marmo, pavimento bianco, porta doccia a battente, ante grigie, vasca freestanding, top in marmo e ante con riquadro incassato

Asheville 1296 luxurious Owner's Bath with freestanding tub and Carerra marble.
Foto di una grande stanza da bagno padronale tradizionale con lavabo sottopiano, ante con riquadro incassato, ante bianche, top in marmo, vasca freestanding, doccia alcova, piastrelle bianche, pareti grigie, piastrelle in gres porcellanato, pavimento in gres porcellanato e pavimento bianco
Foto di una grande stanza da bagno padronale tradizionale con lavabo sottopiano, ante con riquadro incassato, ante bianche, top in marmo, vasca freestanding, doccia alcova, piastrelle bianche, pareti grigie, piastrelle in gres porcellanato, pavimento in gres porcellanato e pavimento bianco
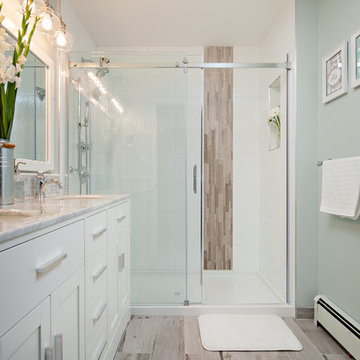
Esempio di una stanza da bagno chic con lavabo sottopiano, top in marmo, doccia alcova, piastrelle multicolore, piastrelle in gres porcellanato e pareti grigie
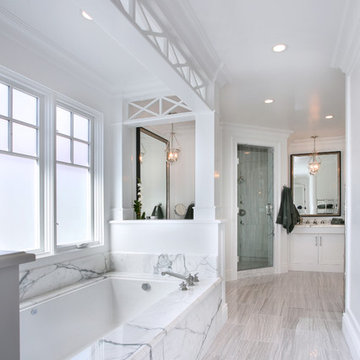
Immagine di una stanza da bagno padronale costiera di medie dimensioni con ante bianche, top in marmo, pareti bianche, ante con riquadro incassato, vasca sottopiano, doccia alcova, piastrelle bianche, piastrelle di marmo, pavimento in gres porcellanato, lavabo sottopiano, pavimento grigio e porta doccia a battente
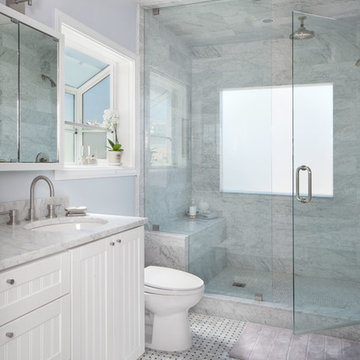
This light and bright bathroom was transformed from it's previously dated state. An awkward jacuzzi tub and a glass block wall were removed and 80s era tile was replaced with Carrara mosaic on the floor and Carrara stone in the shower. A large opaque window brings in light but allows privacy.

Peter Rymwid
Idee per una grande stanza da bagno padronale tradizionale con lavabo sottopiano, ante con riquadro incassato, ante bianche, doccia alcova, WC a due pezzi, piastrelle blu, piastrelle a listelli, top in marmo, pareti bianche, pavimento con piastrelle in ceramica e top bianco
Idee per una grande stanza da bagno padronale tradizionale con lavabo sottopiano, ante con riquadro incassato, ante bianche, doccia alcova, WC a due pezzi, piastrelle blu, piastrelle a listelli, top in marmo, pareti bianche, pavimento con piastrelle in ceramica e top bianco
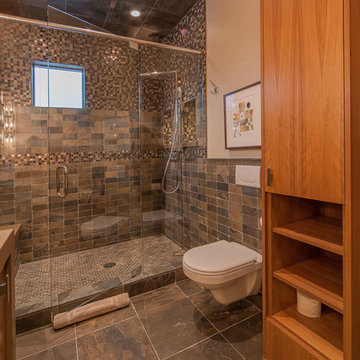
Design by: Kelly & Stone Architects
Contractor: Dover Development & Const. Cabinetry by: Fedewa Custom Works
Photo by: Tim Stone Photography
Immagine di una stanza da bagno con doccia contemporanea di medie dimensioni con ante lisce, ante in legno scuro, doccia alcova, WC sospeso, piastrelle marroni, piastrelle a mosaico, pareti beige, pavimento in gres porcellanato, lavabo a bacinella, top in marmo, pavimento grigio e porta doccia a battente
Immagine di una stanza da bagno con doccia contemporanea di medie dimensioni con ante lisce, ante in legno scuro, doccia alcova, WC sospeso, piastrelle marroni, piastrelle a mosaico, pareti beige, pavimento in gres porcellanato, lavabo a bacinella, top in marmo, pavimento grigio e porta doccia a battente
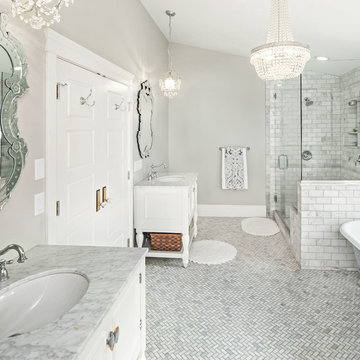
Scott Davis Photography
Esempio di una stanza da bagno chic con lavabo sottopiano, ante bianche, top in marmo, vasca con piedi a zampa di leone, doccia alcova, piastrelle bianche, piastrelle in pietra e ante con riquadro incassato
Esempio di una stanza da bagno chic con lavabo sottopiano, ante bianche, top in marmo, vasca con piedi a zampa di leone, doccia alcova, piastrelle bianche, piastrelle in pietra e ante con riquadro incassato
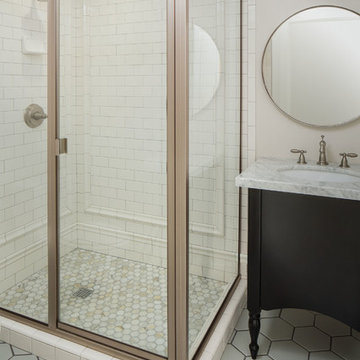
Vintage inspired 3/4th bath with chair rail detail in shower imitating wainscot. Calcutta marble hexagon floor with large gray porcelain hexagon tile.
SCOTT DAVIS PHOTOGRAPHY
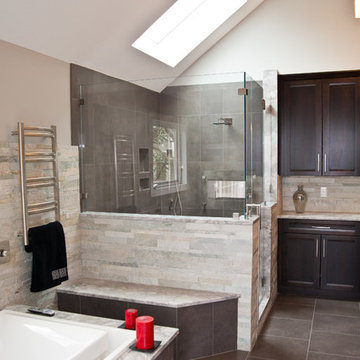
Project designed and developed by the Design Build Pros. Project managed and built by ProSkill Construction.
Ispirazione per una grande stanza da bagno padronale design con ante in stile shaker, ante in legno bruno, vasca da incasso, doccia alcova, WC monopezzo, piastrelle grigie, piastrelle bianche, piastrelle in pietra, pareti grigie, pavimento con piastrelle in ceramica, lavabo sottopiano e top in marmo
Ispirazione per una grande stanza da bagno padronale design con ante in stile shaker, ante in legno bruno, vasca da incasso, doccia alcova, WC monopezzo, piastrelle grigie, piastrelle bianche, piastrelle in pietra, pareti grigie, pavimento con piastrelle in ceramica, lavabo sottopiano e top in marmo

Remodeled by Murphy's Design.
Immagine di una stanza da bagno padronale design di medie dimensioni con doccia alcova, piastrelle blu, piastrelle a listelli, ante in stile shaker, ante in legno bruno, vasca freestanding, pareti blu, pavimento in marmo, lavabo sottopiano, top in marmo, nicchia e panca da doccia
Immagine di una stanza da bagno padronale design di medie dimensioni con doccia alcova, piastrelle blu, piastrelle a listelli, ante in stile shaker, ante in legno bruno, vasca freestanding, pareti blu, pavimento in marmo, lavabo sottopiano, top in marmo, nicchia e panca da doccia

Photography by Eduard Hueber / archphoto
North and south exposures in this 3000 square foot loft in Tribeca allowed us to line the south facing wall with two guest bedrooms and a 900 sf master suite. The trapezoid shaped plan creates an exaggerated perspective as one looks through the main living space space to the kitchen. The ceilings and columns are stripped to bring the industrial space back to its most elemental state. The blackened steel canopy and blackened steel doors were designed to complement the raw wood and wrought iron columns of the stripped space. Salvaged materials such as reclaimed barn wood for the counters and reclaimed marble slabs in the master bathroom were used to enhance the industrial feel of the space.
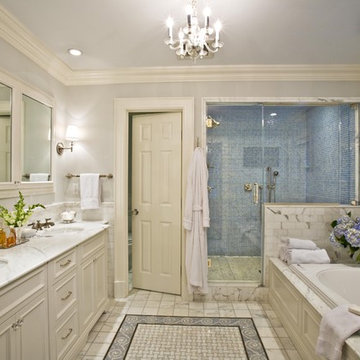
The new en suite master bathroom was designed with spa like luxury. The floors and walls in the main area of the bath are calacatta marble with a custom designed marble "rug" from Waterworks. The walls of the shower are a glass mosaic.

Bathroom as part of a full remodel of a master suite in a Chevy Chase DC.
Esempio di una stanza da bagno padronale chic di medie dimensioni con ante a filo, ante bianche, vasca ad alcova, doccia alcova, WC a due pezzi, pistrelle in bianco e nero, piastrelle in ceramica, pareti blu, pavimento in gres porcellanato, lavabo sottopiano, top in marmo, nicchia e panca da doccia
Esempio di una stanza da bagno padronale chic di medie dimensioni con ante a filo, ante bianche, vasca ad alcova, doccia alcova, WC a due pezzi, pistrelle in bianco e nero, piastrelle in ceramica, pareti blu, pavimento in gres porcellanato, lavabo sottopiano, top in marmo, nicchia e panca da doccia

This traditional master bathroom is part of a full bedroom suite. It combines masculine and feminine elements to best suit both homeowners' tastes.
2011 ASID Award Winning Design
This 10,000 square foot home was built for a family who prized entertaining and wine, and who wanted a home that would serve them for the rest of their lives. Our goal was to build and furnish a European-inspired home that feels like ‘home,’ accommodates parties with over one hundred guests, and suits the homeowners throughout their lives.
We used a variety of stones, millwork, wallpaper, and faux finishes to compliment the large spaces & natural light. We chose furnishings that emphasize clean lines and a traditional style. Throughout the furnishings, we opted for rich finishes & fabrics for a formal appeal. The homes antiqued chandeliers & light-fixtures, along with the repeating hues of red & navy offer a formal tradition.
Of the utmost importance was that we create spaces for the homeowners lifestyle: wine & art collecting, entertaining, fitness room & sauna. We placed fine art at sight-lines & points of interest throughout the home, and we create rooms dedicated to the homeowners other interests.
Interior Design & Furniture by Martha O'Hara Interiors
Build by Stonewood, LLC
Architecture by Eskuche Architecture
Photography by Susan Gilmore
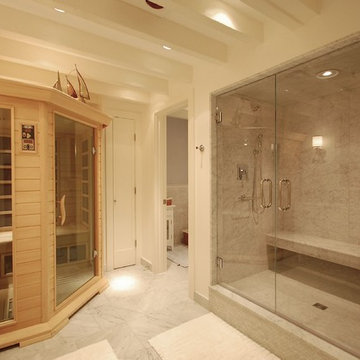
Foto di una grande sauna minimal con ante lisce, ante bianche, doccia alcova, piastrelle grigie, piastrelle bianche, piastrelle di marmo, pareti bianche, pavimento in marmo, lavabo sottopiano, top in marmo e porta doccia a battente

Carrara Marble is used as an elegant touch to the shower curb for this walk-in shower.
Ispirazione per una piccola stanza da bagno con doccia tradizionale con ante con riquadro incassato, ante in legno bruno, doccia alcova, WC monopezzo, piastrelle blu, piastrelle in ceramica, pareti blu, pavimento con piastrelle in ceramica, lavabo da incasso, top in marmo, pavimento bianco, porta doccia a battente, top bianco, nicchia, un lavabo, mobile bagno incassato e carta da parati
Ispirazione per una piccola stanza da bagno con doccia tradizionale con ante con riquadro incassato, ante in legno bruno, doccia alcova, WC monopezzo, piastrelle blu, piastrelle in ceramica, pareti blu, pavimento con piastrelle in ceramica, lavabo da incasso, top in marmo, pavimento bianco, porta doccia a battente, top bianco, nicchia, un lavabo, mobile bagno incassato e carta da parati

Gardner/Fox designed and updated this home's master and third-floor bath, as well as the master bedroom. The first step in this renovation was enlarging the master bathroom by 25 sq. ft., which allowed us to expand the shower and incorporate a new double vanity. Updates to the master bedroom include installing a space-saving sliding barn door and custom built-in storage (in place of the existing traditional closets. These space-saving built-ins are easily organized and connected by a window bench seat. In the third floor bath, we updated the room's finishes and removed a tub to make room for a new shower and sauna.

Design Craft Maple frameless Brookhill door with flat center panel in Frappe Classic paint vanity with a white solid cultured marble countertop with two Wave bowls and 4” high backsplash. Moen Eva collection includes faucets, towel bars, paper holder and vanity light. Kohler comfort height toilet and Sterling Vikrell shower unit. On the floor is 8x8 decorative Glazzio Positano Cottage tile.
Bagni con doccia alcova e top in marmo - Foto e idee per arredare
6

