Bagni con doccia alcova e pavimento beige - Foto e idee per arredare
Filtra anche per:
Budget
Ordina per:Popolari oggi
121 - 140 di 17.790 foto
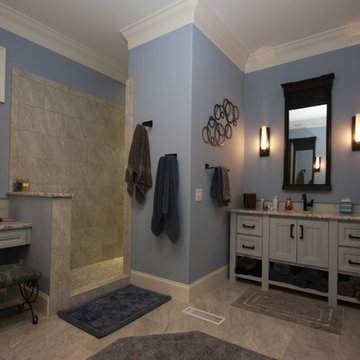
Foto di una grande stanza da bagno padronale american style con ante con riquadro incassato, ante blu, doccia alcova, WC a due pezzi, piastrelle beige, piastrelle in pietra, pareti blu, pavimento in gres porcellanato, lavabo sottopiano, top in granito, pavimento beige e doccia aperta
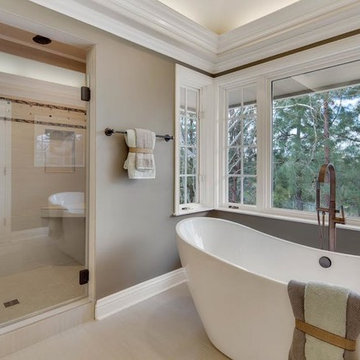
Esempio di una stanza da bagno padronale chic di medie dimensioni con vasca freestanding, doccia alcova, pareti marroni, pavimento in gres porcellanato, pavimento beige e porta doccia a battente
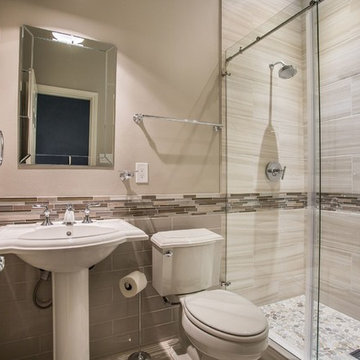
Esempio di una piccola stanza da bagno con doccia classica con doccia alcova, WC a due pezzi, piastrelle beige, piastrelle in gres porcellanato, pareti beige, pavimento in gres porcellanato, lavabo a colonna, pavimento beige e porta doccia scorrevole
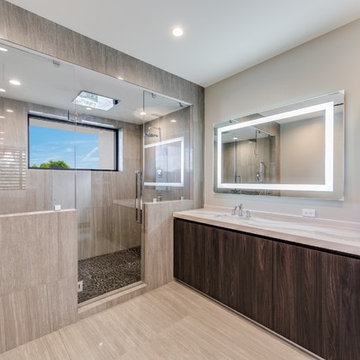
Ispirazione per una grande stanza da bagno padronale contemporanea con ante lisce, ante in legno bruno, doccia alcova, piastrelle beige, porta doccia a battente, vasca freestanding, piastrelle in gres porcellanato, pareti beige, parquet chiaro, lavabo sottopiano, top in quarzo composito e pavimento beige

Ispirazione per una stanza da bagno padronale classica di medie dimensioni con doccia alcova, pareti beige, pavimento con piastrelle in ceramica, piastrelle beige, piastrelle in ceramica, lavabo da incasso, pavimento beige e doccia aperta
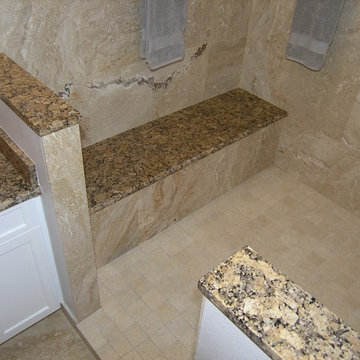
Large Walk in Shower. Removed Tub completely. Travertine Walls & Floor.
Immagine di una stanza da bagno padronale chic di medie dimensioni con ante in stile shaker, ante bianche, vasca ad alcova, doccia alcova, WC monopezzo, piastrelle beige, pareti beige, lavabo sottopiano, top in granito, pavimento beige, piastrelle in travertino, pavimento in travertino e doccia aperta
Immagine di una stanza da bagno padronale chic di medie dimensioni con ante in stile shaker, ante bianche, vasca ad alcova, doccia alcova, WC monopezzo, piastrelle beige, pareti beige, lavabo sottopiano, top in granito, pavimento beige, piastrelle in travertino, pavimento in travertino e doccia aperta
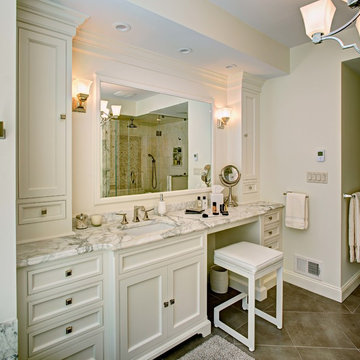
Foto di una stanza da bagno padronale chic di medie dimensioni con ante a filo, ante bianche, doccia alcova, piastrelle beige, piastrelle bianche, piastrelle di marmo, pareti bianche, pavimento in gres porcellanato, lavabo sottopiano, top in marmo, pavimento beige e porta doccia a battente
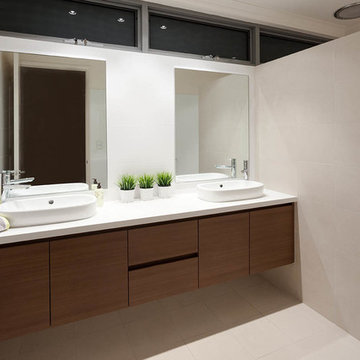
Ispirazione per una grande stanza da bagno moderna con ante lisce, ante in legno scuro, doccia alcova, piastrelle beige, piastrelle in ceramica, pareti beige, pavimento con piastrelle in ceramica, lavabo a bacinella, top in superficie solida, pavimento beige, doccia aperta e top bianco
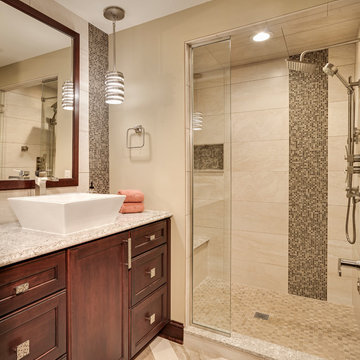
Interior Design: Jami Ludens, Studio M Interiors | Photography: Landmark Photography
Esempio di una stanza da bagno con doccia classica di medie dimensioni con lavabo a bacinella, ante con riquadro incassato, ante in legno bruno, doccia alcova, piastrelle beige, pareti beige e pavimento beige
Esempio di una stanza da bagno con doccia classica di medie dimensioni con lavabo a bacinella, ante con riquadro incassato, ante in legno bruno, doccia alcova, piastrelle beige, pareti beige e pavimento beige
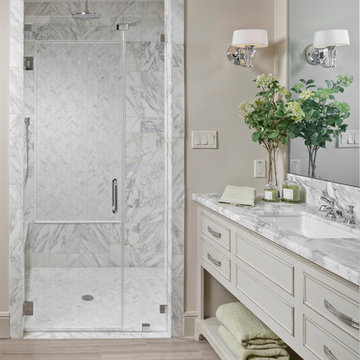
bianco gioia marble with metro taupe flooring
Immagine di una grande stanza da bagno padronale tradizionale con doccia alcova, ante beige, piastrelle grigie, piastrelle bianche, pareti beige, pavimento in gres porcellanato, lavabo sottopiano, top in marmo, piastrelle di marmo, pavimento beige, porta doccia a battente e ante con riquadro incassato
Immagine di una grande stanza da bagno padronale tradizionale con doccia alcova, ante beige, piastrelle grigie, piastrelle bianche, pareti beige, pavimento in gres porcellanato, lavabo sottopiano, top in marmo, piastrelle di marmo, pavimento beige, porta doccia a battente e ante con riquadro incassato
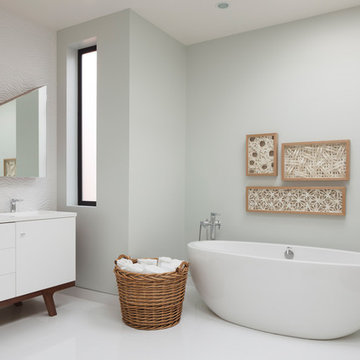
Foto di una grande stanza da bagno padronale design con ante lisce, ante bianche, vasca freestanding, doccia alcova, WC sospeso, piastrelle bianche, piastrelle in gres porcellanato, pareti bianche, pavimento con piastrelle in ceramica, lavabo integrato, top in quarzo composito, pavimento beige, porta doccia a battente e top bianco
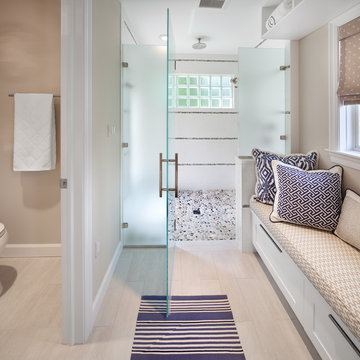
Morgan Howarth
Immagine di una stanza da bagno stile marino con doccia alcova, piastrelle bianche, pareti beige, pavimento con piastrelle di ciottoli, piastrelle a mosaico e pavimento beige
Immagine di una stanza da bagno stile marino con doccia alcova, piastrelle bianche, pareti beige, pavimento con piastrelle di ciottoli, piastrelle a mosaico e pavimento beige
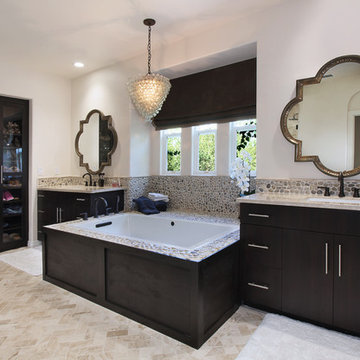
27 Diamonds is an interior design company in Orange County, CA. We take pride in delivering beautiful living spaces that reflect the tastes and lifestyles of our clients. Unlike most companies who charge hourly, most of our design packages are offered at a flat-rate, affordable price. Visit our website for more information: www.27diamonds.com
All furniture can be custom made to your specifications and shipped anywhere in the US (excluding Alaska and Hawaii). Contact us for more information.
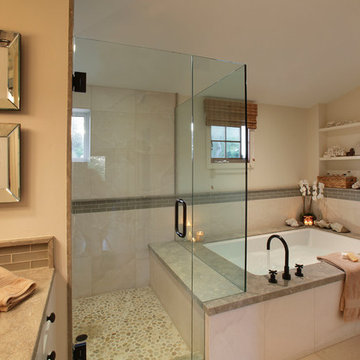
Foto di una grande stanza da bagno padronale tradizionale con doccia alcova, pavimento con piastrelle di ciottoli, ante bianche, piastrelle di vetro, pareti beige, lavabo sottopiano, top in granito, piastrelle beige, vasca sottopiano, pavimento beige e porta doccia a battente
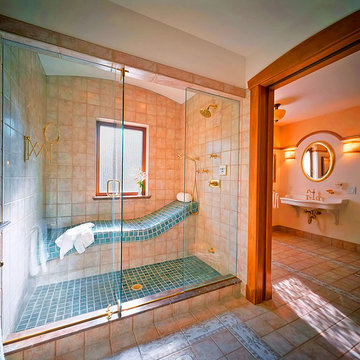
Foto di una grande stanza da bagno padronale bohémian con doccia alcova, pareti beige, pavimento con piastrelle in ceramica, lavabo sospeso, pavimento beige, porta doccia scorrevole e panca da doccia
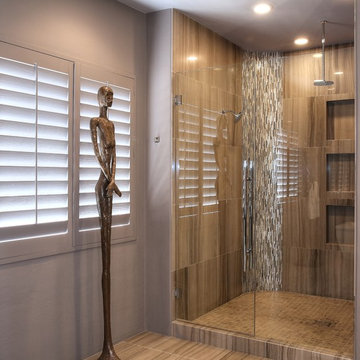
Kevin M. Crosse/Arizona Imaging
Foto di una grande stanza da bagno padronale minimal con ante lisce, ante nere, vasca freestanding, doccia alcova, pareti grigie, pavimento in gres porcellanato, lavabo a bacinella, top in granito, pavimento beige, porta doccia a battente e top nero
Foto di una grande stanza da bagno padronale minimal con ante lisce, ante nere, vasca freestanding, doccia alcova, pareti grigie, pavimento in gres porcellanato, lavabo a bacinella, top in granito, pavimento beige, porta doccia a battente e top nero
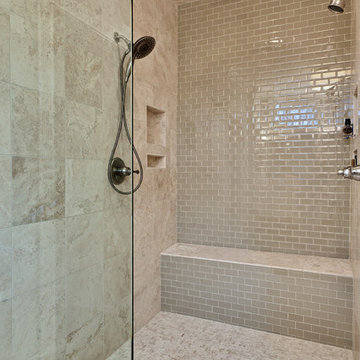
This mid-century home was given a complete overhaul, just love the way it turned out.
Foto di una stanza da bagno padronale tradizionale di medie dimensioni con consolle stile comò, ante bianche, doccia alcova, piastrelle beige, piastrelle in ceramica, pareti grigie, pavimento con piastrelle in ceramica, lavabo sottopiano, top in quarzo composito, pavimento beige e porta doccia a battente
Foto di una stanza da bagno padronale tradizionale di medie dimensioni con consolle stile comò, ante bianche, doccia alcova, piastrelle beige, piastrelle in ceramica, pareti grigie, pavimento con piastrelle in ceramica, lavabo sottopiano, top in quarzo composito, pavimento beige e porta doccia a battente

Guest bath with creative ceramic tile pattern of square and subway shapes and glass deco ln vertical stripes and the bench. Customized shower curtain for 9' ceiling
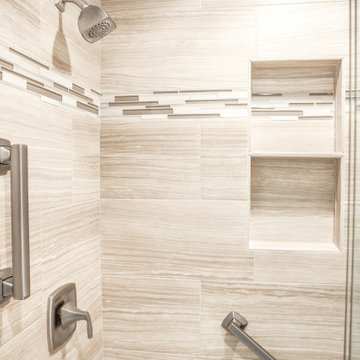
A stunning remodel in Mission Viejo, California is now a stunning feature in this home. Let’s start with the Vanity area. An espresso cabinet topped with a white quartz counter top that houses an undermount square sink. A Moen, Voss faucet in an eight inch spread which matches the brushed nickel accents around the room. Above the vanity, sits a custom matching mirror with beveled glass and a matching front facing vanity light.
The Shower is a world apart from the original shower in the home. A 3x5 foot shower donning 12”x24” commercially rated, slip resistant, porcelain tile, which looks like vein cut travertine. An accent linear band made of mosaic travertine and glass was added. The shower is tiled from floor to ceiling, and includes a rebuilt custom shower seat. Two grab bars for safety and security were added as well. For functionality we changed the small single niche that was in the space to two 15” niches. A shelf made of the same tile as the shower makes for a seamless transition. We used a frameless shower enclosure with sliding glass doors. The base of the shower includes a 4x4 curb, floated shower floor, and a hot mop shower pan. For the tile floor we designed a 2”x2” basket weave pattern, finished with an acrylic grout, using the same tile we put on walls and floor. An Ebbe flow shower drain with hair catcher is a gorgeous way to center the space.
Speaking of the same tile, we continued the 12x24 inch porcelain tile along the entire bathroom floor, creating a larger feel to the stunning room.

The clients, a young professional couple had lived with this bathroom in their townhome for 6 years. They finally could not take it any longer. The designer was tasked with turning this ugly duckling into a beautiful swan without relocating walls, doors, fittings, or fixtures in this principal bathroom. The client wish list included, better storage, improved lighting, replacing the tub with a shower, and creating a sparkling personality for this uninspired space using any color way except white.
The designer began the transformation with the wall tile. Large format rectangular tiles were installed floor to ceiling on the vanity wall and continued behind the toilet and into the shower. The soft variation in tile pattern is very soothing and added to the Zen feeling of the room. One partner is an avid gardener and wanted to bring natural colors into the space. The same tile is used on the floor in a matte finish for slip resistance and in a 2” mosaic of the same tile is used on the shower floor. A lighted tile recess was created across the entire back wall of the shower beautifully illuminating the wall. Recycled glass tiles used in the niche represent the color and shape of leaves. A single glass panel was used in place of a traditional shower door.
Continuing the serene colorway of the bath, natural rift cut white oak was chosen for the vanity and the floating shelves above the toilet. A white quartz for the countertop, has a small reflective pattern like the polished chrome of the fittings and hardware. Natural curved shapes are repeated in the arch of the faucet, the hardware, the front of the toilet and shower column. The rectangular shape of the tile is repeated in the drawer fronts of the cabinets, the sink, the medicine cabinet, and the floating shelves.
The shower column was selected to maintain the simple lines of the fittings while providing a temperature, pressure balance shower experience with a multi-function main shower head and handheld head. The dual flush toilet and low flow shower are a water saving consideration. The floating shelves provide decorative and functional storage. The asymmetric design of the medicine cabinet allows for a full view in the mirror with the added function of a tri view mirror when open. Built in LED lighting is controllable from 2500K to 4000K. The interior of the medicine cabinet is also mirrored and electrified to keep the countertop clear of necessities. Additional lighting is provided with recessed LED fixtures for the vanity area as well as in the shower. A motion sensor light installed under the vanity illuminates the room with a soft glow at night.
The transformation is now complete. No longer an ugly duckling and source of unhappiness, the new bathroom provides a much-needed respite from the couples’ busy lives. It has created a retreat to recharge and replenish, two very important components of wellness.
Bagni con doccia alcova e pavimento beige - Foto e idee per arredare
7

