Bagni con vasca con piedi a zampa di leone e doccia ad angolo - Foto e idee per arredare
Filtra anche per:
Budget
Ordina per:Popolari oggi
1 - 20 di 3.244 foto
1 di 3

I designed the spa master bath to provide a calming oasis by using a blend of marble tile, concrete counter tops, chrome, crystal and a refurbished antique claw foot tub.

This spacious master bathroom is bright and elegant. It features white Calacatta marble tile on the floor, wainscoting treatment, and enclosed glass shower. The same Calacatta marble is also used on the two vanity countertops. Our crew spent time planning out the installation of the gorgeous water-jet floor tile insert, as well as the detailed Calacatta slab wall treatment in the shower.
This beautiful space was designed by Arnie of Green Eyed Designs.
Photography by Joseph Alfano.

This Master Bath recreates the character of the farmhouse while adding all the modern amenities. The slipper tub, the stone hexagon tiles, the painted wainscot, and the natural wood vanities all add texture and detail.
Robert Brewster Photography

Master bathroom featuring claw-foot tub, modern glass shower, his and her vanities, beverage cooler, his and her walk-in closets, and private bathroom.

Foto di una piccola stanza da bagno padronale country con vasca con piedi a zampa di leone, doccia ad angolo, WC monopezzo, piastrelle bianche, piastrelle diamantate, pareti grigie, pavimento con piastrelle a mosaico, porta doccia a battente, nicchia, un lavabo e mobile bagno freestanding

Classic master bathroom
Immagine di una stanza da bagno padronale chic di medie dimensioni con ante lisce, ante marroni, vasca con piedi a zampa di leone, doccia ad angolo, WC a due pezzi, piastrelle bianche, piastrelle in pietra, pareti grigie, pavimento con piastrelle a mosaico, lavabo sottopiano, top in quarzo composito, pavimento bianco, porta doccia a battente, top bianco, due lavabi e mobile bagno incassato
Immagine di una stanza da bagno padronale chic di medie dimensioni con ante lisce, ante marroni, vasca con piedi a zampa di leone, doccia ad angolo, WC a due pezzi, piastrelle bianche, piastrelle in pietra, pareti grigie, pavimento con piastrelle a mosaico, lavabo sottopiano, top in quarzo composito, pavimento bianco, porta doccia a battente, top bianco, due lavabi e mobile bagno incassato
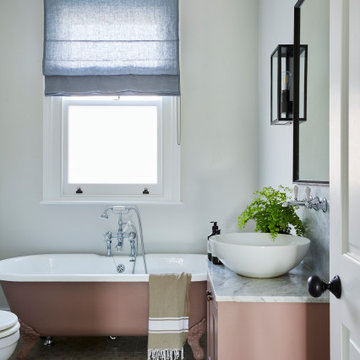
This lovely Victorian house in Battersea was tired and dated before we opened it up and reconfigured the layout. We added a full width extension with Crittal doors to create an open plan kitchen/diner/play area for the family, and added a handsome deVOL shaker kitchen.
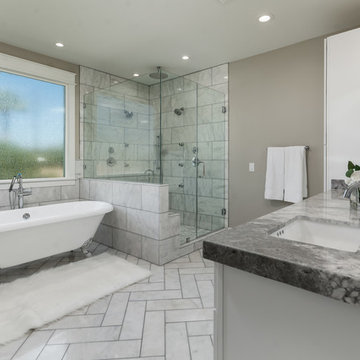
Foto di una stanza da bagno padronale classica con vasca con piedi a zampa di leone, doccia ad angolo, piastrelle grigie, pareti beige, lavabo sottopiano, pavimento grigio, porta doccia a battente e top grigio

Graced with an abundance of windows, Alexandria’s modern meets traditional exterior boasts stylish stone accents, interesting rooflines and a pillared and welcoming porch. You’ll never lack for style or sunshine in this inspired transitional design perfect for a growing family. The timeless design merges a variety of classic architectural influences and fits perfectly into any neighborhood. A farmhouse feel can be seen in the exterior’s peaked roof, while the shingled accents reference the ever-popular Craftsman style. Inside, an abundance of windows flood the open-plan interior with light. Beyond the custom front door with its eye-catching sidelights is 2,350 square feet of living space on the first level, with a central foyer leading to a large kitchen and walk-in pantry, adjacent 14 by 16-foot hearth room and spacious living room with a natural fireplace. Also featured is a dining area and convenient home management center perfect for keeping your family life organized on the floor plan’s right side and a private study on the left, which lead to two patios, one covered and one open-air. Private spaces are concentrated on the 1,800-square-foot second level, where a large master suite invites relaxation and rest and includes built-ins, a master bath with double vanity and two walk-in closets. Also upstairs is a loft, laundry and two additional family bedrooms as well as 400 square foot of attic storage. The approximately 1,500-square-foot lower level features a 15 by 24-foot family room, a guest bedroom, billiards and refreshment area, and a 15 by 26-foot home theater perfect for movie nights.
Photographer: Ashley Avila Photography

This spacious Owner's Bath was created to maximize the natural lighting coming from the south-facing windows. . Marble flooring with a mosaic rug inset anchors the room. His and Her Vanities face each other. Large Glass shower with Bench is open to the rest of the bath. Photo by Spacecrafting.
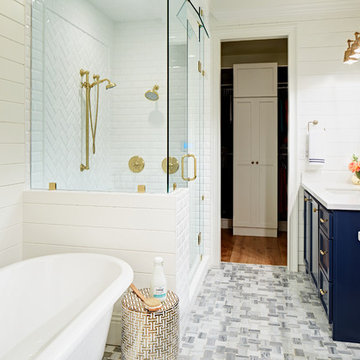
John Woodcock Photography
Idee per una stanza da bagno padronale chic con ante con riquadro incassato, ante blu, vasca con piedi a zampa di leone, doccia ad angolo, pareti bianche, lavabo sottopiano e porta doccia a battente
Idee per una stanza da bagno padronale chic con ante con riquadro incassato, ante blu, vasca con piedi a zampa di leone, doccia ad angolo, pareti bianche, lavabo sottopiano e porta doccia a battente
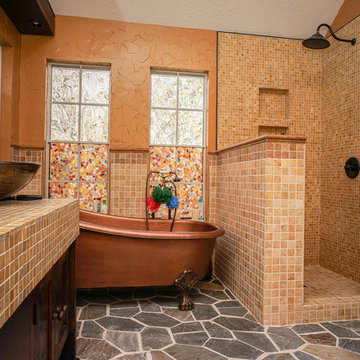
Mitchell Clay
Foto di una stanza da bagno padronale classica con vasca con piedi a zampa di leone, doccia ad angolo, pavimento in ardesia e top piastrellato
Foto di una stanza da bagno padronale classica con vasca con piedi a zampa di leone, doccia ad angolo, pavimento in ardesia e top piastrellato
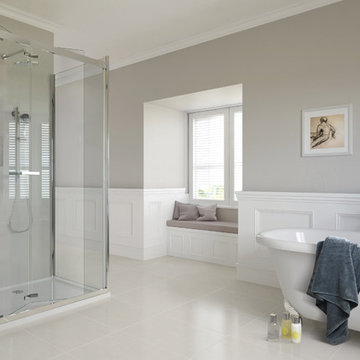
This master bathroom in a traditional Georgian property comprises of claw foot bath, contemporary shower enclosure by AQATA and white wainscoting. The recessed window seat provides great views on to the gardens.
The room is effortlessly chic and stylish, with a neutral colour palette and traditional features.
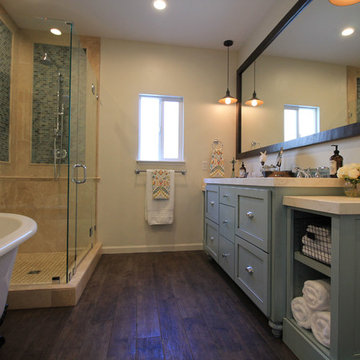
Idee per una stanza da bagno padronale stile marino di medie dimensioni con lavabo sottopiano, ante in stile shaker, ante blu, top in superficie solida, vasca con piedi a zampa di leone, doccia ad angolo, WC a due pezzi, piastrelle beige, piastrelle in pietra, pareti beige e pavimento in gres porcellanato
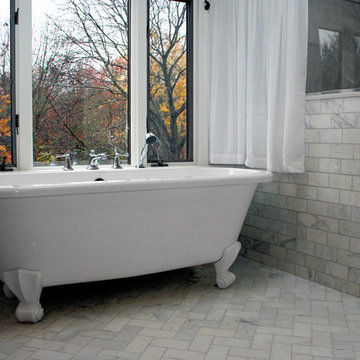
A&E Construction. This traditional bathroom remodel features stunning marble tile in complimentary subway and herringbone patterns. The freestanding clawfoot tub and outstanding view of the exterior forest areas are the focal points of this peaceful space.
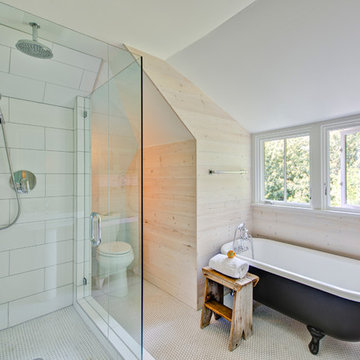
This kitchen and bathroom remodel, designed by Kevin Fischer at Alice Design and Charlotte Cooney of Domestic Arts, realizes the homeowners' vision of a clean, simple and utilitarian space. The home remodel features a new kitchen, bathroom, and living area.
Photography by Mitchell Snyder.

Esempio di una grande stanza da bagno padronale classica con ante a filo, ante beige, vasca con piedi a zampa di leone, doccia ad angolo, WC monopezzo, piastrelle beige, piastrelle in gres porcellanato, pareti marroni, pavimento in gres porcellanato, lavabo sottopiano, top in granito, pavimento beige, porta doccia a battente, top beige, panca da doccia, due lavabi, mobile bagno incassato e soffitto a volta
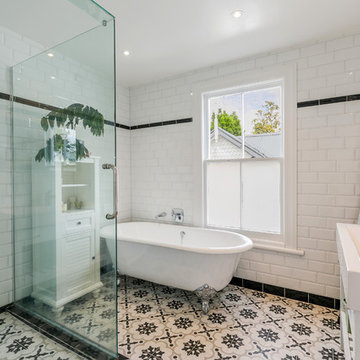
A black tile skirt around the grey, black and white patterned floor. Above this, a subway gloss white beveled edge tile dressed all the walls from floor to ceiling. A black curved border tile drew the eye down from the ceiling and created a bold horizontal line around the room.
Though the contrast could have been potentially very harsh, the soft contour to the tile, and the beveled edges, and the patterns, were composed in a way that was balanced and harmonious. The combination was delicate and feminine, and bright and beautiful.
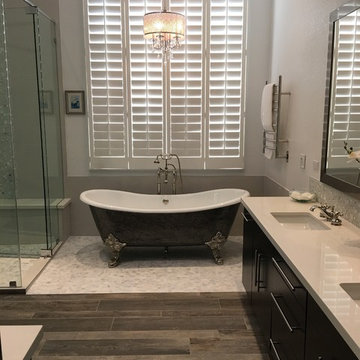
'The Bridlington' 73" Cast Iron French Bateau Tub Package
Immagine di una grande stanza da bagno padronale tradizionale con ante lisce, ante nere, vasca con piedi a zampa di leone, doccia ad angolo, pareti grigie, parquet scuro, lavabo sottopiano, top in quarzo composito, pavimento marrone e porta doccia a battente
Immagine di una grande stanza da bagno padronale tradizionale con ante lisce, ante nere, vasca con piedi a zampa di leone, doccia ad angolo, pareti grigie, parquet scuro, lavabo sottopiano, top in quarzo composito, pavimento marrone e porta doccia a battente
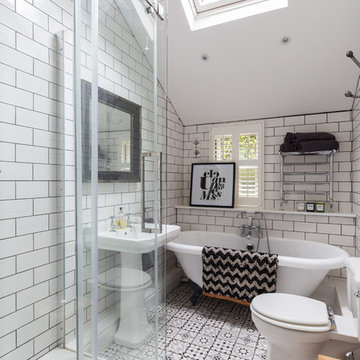
Bathroom Featured on Houzz: https://www.houzz.co.uk/magazine/8-cosas-que-no-debes-hacer-en-el-bano-de-tu-casa-stsetivw-vs~121706179
Bagni con vasca con piedi a zampa di leone e doccia ad angolo - Foto e idee per arredare
1

