Bagni con doccia ad angolo e top in saponaria - Foto e idee per arredare
Filtra anche per:
Budget
Ordina per:Popolari oggi
1 - 20 di 434 foto

Immagine di una stanza da bagno con doccia industriale di medie dimensioni con ante lisce, ante blu, doccia ad angolo, pareti bianche, lavabo a bacinella, pavimento grigio, top grigio, WC a due pezzi, pavimento in cemento, top in saponaria e porta doccia scorrevole

Embracing the notion of commissioning artists and hiring a General Contractor in a single stroke, the new owners of this Grove Park condo hired WSM Craft to create a space to showcase their collection of contemporary folk art. The entire home is trimmed in repurposed wood from the WNC Livestock Market, which continues to become headboards, custom cabinetry, mosaic wall installations, and the mantle for the massive stone fireplace. The sliding barn door is outfitted with hand forged ironwork, and faux finish painting adorns walls, doors, and cabinetry and furnishings, creating a seamless unity between the built space and the décor.
Michael Oppenheim Photography

This was a really fun project. We used soothing blues, grays and greens to transform this outdated bathroom. The shower was moved from the center of the bath and visible from the primary bedroom over to the side which was the preferred location of the client. We moved the tub as well.The stone for the countertop is natural and stunning and serves as a waterfall on either end of the floating cabinets as well as into the shower. We also used it for the shower seat as a waterfall into the shower from the tub and tub deck. The shower tile was subdued to allow the naturalstone be the star of the show. We were thoughtful with the placement of the knobs in the shower so that the client can turn the water on and off without getting wet in the process. The beautiful tones of the blues, grays, and greens reads modern without being cold.

With the influx of construction in west Pasco during the late 60’s and 70’s, we saw a plethora of 2 and 3 bedroom homes being constructed with little or no attention paid to the existing bathrooms and kitchens in the homes. Homes on the water were no exception. Typically they were built to just be a functional space, but rarely did they ever accomplish this. We had the opportunity to renovate a gentleman’s master bathroom in the Westport area of Port Richey. It was a story that started off with the client having a tale of an unscrupulous contractor that he hired to perform his renovation project and things took a turn and lets just say they didn’t pan out. The client approached us to see what we could do. We never had the opportunity to see the bathroom in its original state as the tear out had already been taken care of, somewhat, by the previous contractor. We listened to what the client wanted to do with the space and devised a plan. We enlarged the shower area, adding specialty items like a wall niche, heated mirror, rain head shower, and of course a custom glass enclosure. To the main portion of the bathroom we were able to add a larger vanity with waterfall faucet, large framed mirror, and new lighting. New floor tile, wall tile, and accessories rounded out this build.
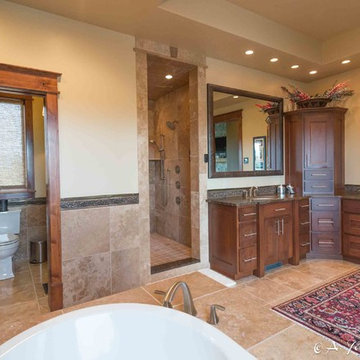
Immagine di una grande stanza da bagno padronale rustica con ante in stile shaker, ante in legno bruno, vasca da incasso, doccia ad angolo, WC monopezzo, piastrelle beige, piastrelle marroni, piastrelle in ceramica, pareti beige, pavimento in travertino, lavabo sottopiano e top in saponaria
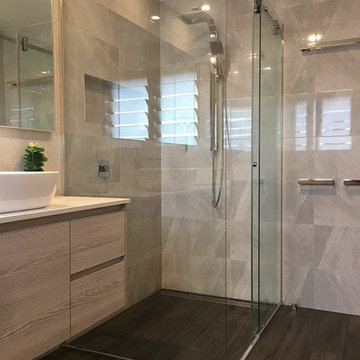
Campbell builders
Immagine di una piccola stanza da bagno padronale minimalista con ante con bugna sagomata, ante in legno chiaro, doccia ad angolo, WC sospeso, piastrelle grigie, piastrelle in ceramica, pareti grigie, pavimento con piastrelle in ceramica, top in saponaria, pavimento marrone, porta doccia scorrevole, top bianco e lavabo sospeso
Immagine di una piccola stanza da bagno padronale minimalista con ante con bugna sagomata, ante in legno chiaro, doccia ad angolo, WC sospeso, piastrelle grigie, piastrelle in ceramica, pareti grigie, pavimento con piastrelle in ceramica, top in saponaria, pavimento marrone, porta doccia scorrevole, top bianco e lavabo sospeso
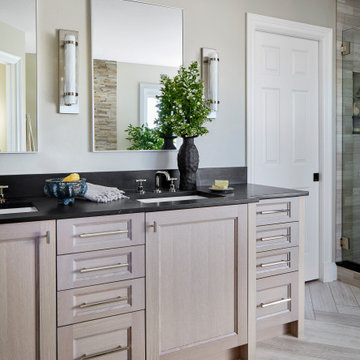
Immagine di una stanza da bagno padronale chic di medie dimensioni con ante con riquadro incassato, ante grigie, vasca freestanding, doccia ad angolo, piastrelle grigie, piastrelle di pietra calcarea, pavimento in pietra calcarea, lavabo sottopiano, top in saponaria, pavimento grigio, porta doccia a battente, top nero, toilette, due lavabi e mobile bagno incassato
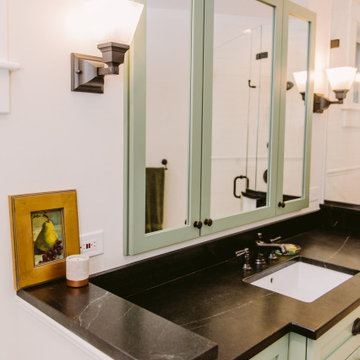
Immagine di una piccola stanza da bagno padronale american style con ante in stile shaker, ante verdi, doccia ad angolo, WC a due pezzi, piastrelle bianche, piastrelle diamantate, pareti bianche, pavimento in travertino, lavabo da incasso, top in saponaria, pavimento beige, porta doccia a battente, top bianco, nicchia, un lavabo e mobile bagno incassato
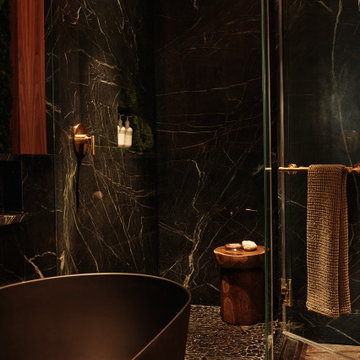
Ispirazione per una stanza da bagno padronale chic di medie dimensioni con vasca freestanding, doccia ad angolo, piastrelle nere, lastra di pietra, pareti nere, pavimento con piastrelle in ceramica, top in saponaria, pavimento grigio, porta doccia a battente, top nero, un lavabo e mobile bagno incassato
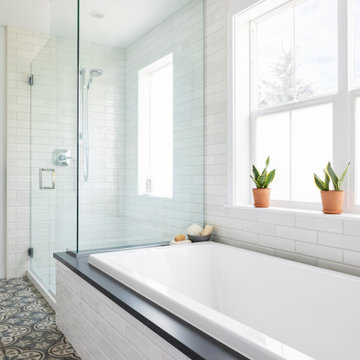
A separate and spacious shower meets the soaking tub at a shared tub deck. The bathtub deck doubles as a shower seat! © Cindy Apple Photography
Immagine di una stanza da bagno padronale design di medie dimensioni con vasca ad alcova, doccia ad angolo, piastrelle bianche, piastrelle diamantate, pareti bianche, pavimento in gres porcellanato, top in saponaria, pavimento blu, porta doccia a battente, top nero e panca da doccia
Immagine di una stanza da bagno padronale design di medie dimensioni con vasca ad alcova, doccia ad angolo, piastrelle bianche, piastrelle diamantate, pareti bianche, pavimento in gres porcellanato, top in saponaria, pavimento blu, porta doccia a battente, top nero e panca da doccia
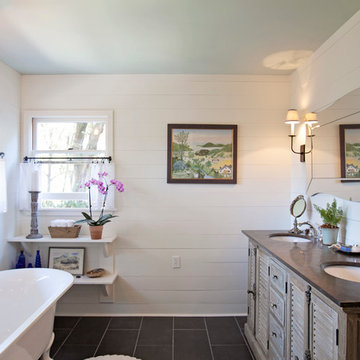
Abby Caroline Photography
Immagine di una stanza da bagno padronale country di medie dimensioni con lavabo sottopiano, ante a persiana, ante in legno scuro, top in saponaria, vasca con piedi a zampa di leone, piastrelle bianche, piastrelle diamantate, pareti bianche, pavimento con piastrelle in ceramica, doccia ad angolo, pavimento nero e porta doccia a battente
Immagine di una stanza da bagno padronale country di medie dimensioni con lavabo sottopiano, ante a persiana, ante in legno scuro, top in saponaria, vasca con piedi a zampa di leone, piastrelle bianche, piastrelle diamantate, pareti bianche, pavimento con piastrelle in ceramica, doccia ad angolo, pavimento nero e porta doccia a battente
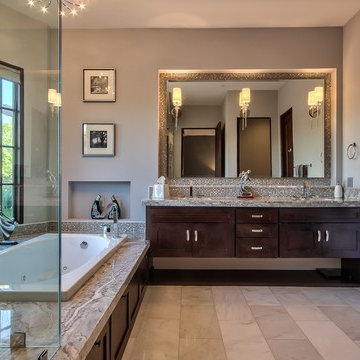
Esempio di una stanza da bagno mediterranea con ante in stile shaker, ante in legno bruno, vasca freestanding, doccia ad angolo, WC a due pezzi, piastrelle a mosaico, pareti beige, lavabo sottopiano e top in saponaria

Ispirazione per una stanza da bagno padronale classica di medie dimensioni con ante con riquadro incassato, ante in legno bruno, doccia ad angolo, WC a due pezzi, piastrelle grigie, piastrelle a listelli, pareti bianche, pavimento in legno massello medio, lavabo da incasso e top in saponaria
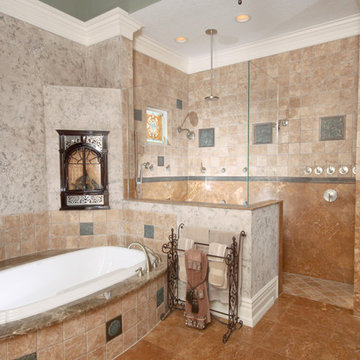
Our custom homes are built on the Space Coast in Brevard County, FL in the growing communities of Melbourne, FL and Viera, FL. As a custom builder in Brevard County we build custom homes in the communities of Wyndham at Duran, Charolais Estates, Casabella, Fairway Lakes and on your own lot.
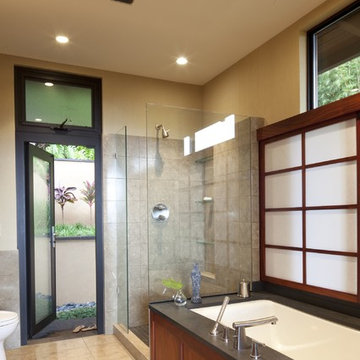
Ispirazione per una stanza da bagno padronale tropicale di medie dimensioni con ante in legno bruno, vasca sottopiano, doccia ad angolo, WC a due pezzi, piastrelle grigie, piastrelle di pietra calcarea, pareti beige, pavimento in gres porcellanato, top in saponaria, pavimento beige, porta doccia a battente e top nero
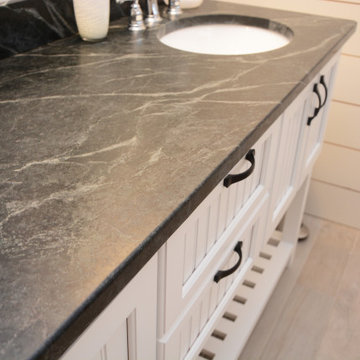
This master bath features Soapstone countertops.
Immagine di una grande stanza da bagno padronale minimal con ante con riquadro incassato, ante bianche, vasca con piedi a zampa di leone, doccia ad angolo, lavabo sottopiano, top in saponaria, porta doccia a battente, top nero, due lavabi e mobile bagno freestanding
Immagine di una grande stanza da bagno padronale minimal con ante con riquadro incassato, ante bianche, vasca con piedi a zampa di leone, doccia ad angolo, lavabo sottopiano, top in saponaria, porta doccia a battente, top nero, due lavabi e mobile bagno freestanding
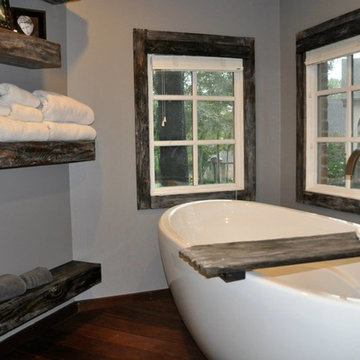
Foto di una grande stanza da bagno padronale stile americano con ante con bugna sagomata, ante grigie, vasca freestanding, doccia ad angolo, pareti grigie, pavimento in laminato, lavabo a bacinella e top in saponaria
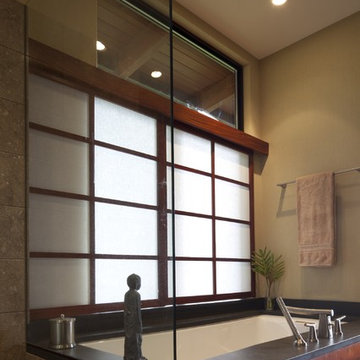
Immagine di una stanza da bagno padronale tropicale di medie dimensioni con ante in legno bruno, vasca sottopiano, doccia ad angolo, WC a due pezzi, piastrelle grigie, piastrelle di pietra calcarea, pareti beige, pavimento in gres porcellanato, top in saponaria, pavimento beige, porta doccia a battente e top nero
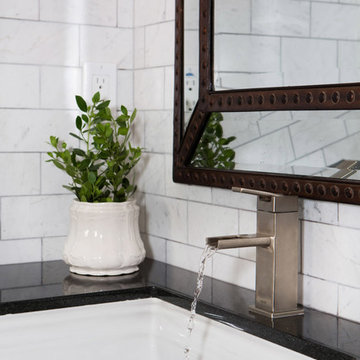
Erika Bierman
Esempio di una stanza da bagno padronale industriale di medie dimensioni con ante in stile shaker, ante in legno bruno, vasca freestanding, doccia ad angolo, WC monopezzo, piastrelle bianche, piastrelle diamantate, pareti bianche, pavimento in legno massello medio, lavabo da incasso e top in saponaria
Esempio di una stanza da bagno padronale industriale di medie dimensioni con ante in stile shaker, ante in legno bruno, vasca freestanding, doccia ad angolo, WC monopezzo, piastrelle bianche, piastrelle diamantate, pareti bianche, pavimento in legno massello medio, lavabo da incasso e top in saponaria
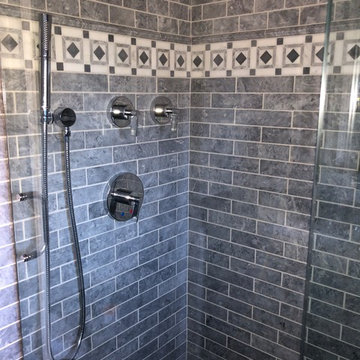
Idee per una piccola stanza da bagno per bambini tradizionale con ante a filo, ante blu, vasca freestanding, doccia ad angolo, WC monopezzo, piastrelle multicolore, piastrelle di marmo, pareti blu, pavimento in marmo, lavabo sottopiano, top in saponaria, pavimento bianco, porta doccia scorrevole e top bianco
Bagni con doccia ad angolo e top in saponaria - Foto e idee per arredare
1

