Bagni con ante nere e doccia ad angolo - Foto e idee per arredare
Filtra anche per:
Budget
Ordina per:Popolari oggi
1 - 20 di 3.881 foto
1 di 3

From natural stone to tone-on-tone, this master bath is now a soothing space to start and end the day.
Idee per una grande stanza da bagno padronale classica con ante in stile shaker, ante nere, doccia ad angolo, piastrelle diamantate, pareti bianche, pavimento in marmo, top in quarzo composito, pavimento beige, porta doccia a battente, top beige, vasca ad alcova, piastrelle grigie e lavabo sottopiano
Idee per una grande stanza da bagno padronale classica con ante in stile shaker, ante nere, doccia ad angolo, piastrelle diamantate, pareti bianche, pavimento in marmo, top in quarzo composito, pavimento beige, porta doccia a battente, top beige, vasca ad alcova, piastrelle grigie e lavabo sottopiano

The Master Bath needed some updates as it suffered from an out of date, extra large tub, a very small shower and only one sink. Keeping with the Mood, a new larger vanity was added in a beautiful dark green with two sinks and ample drawer space, finished with gold framed mirrors and two glamorous gold leaf sconces. Taking in a small linen closet allowed for more room at the shower which is enclosed by a dramatic black framed door. Also, the old tub was replaced with a new alluring freestanding tub surrounded by beautiful marble tiles in a large format that sits under a deco glam chandelier. All warmed by the use of gold fixtures and hardware.

This bathroom is part of a new Master suite construction for a traditional house in the city of Burbank.
The space of this lovely bath is only 7.5' by 7.5'
Going for the minimalistic look and a linear pattern for the concept.
The floor tiles are 8"x8" concrete tiles with repetitive pattern imbedded in the, this pattern allows you to play with the placement of the tile and thus creating your own "Labyrinth" pattern.
The two main bathroom walls are covered with 2"x8" white subway tile layout in a Traditional herringbone pattern.
The toilet is wall mounted and has a hidden tank, the hidden tank required a small frame work that created a nice shelve to place decorative items above the toilet.
You can see a nice dark strip of quartz material running on top of the shelve and the pony wall then it continues to run down all the way to the floor, this is the same quartz material as the counter top that is sitting on top of the vanity thus connecting the two elements together.
For the final touch for this style we have used brushed brass plumbing fixtures and accessories.

The master bathroom features a custom flat panel vanity with Caesarstone countertop, onyx look porcelain wall tiles, patterned cement floor tiles and a metallic look accent tile around the mirror, over the toilet and on the shampoo niche.

Immagine di una grande stanza da bagno padronale moderna con ante lisce, ante nere, doccia ad angolo, pistrelle in bianco e nero, piastrelle a mosaico, pareti bianche, lavabo sottopiano, top in marmo e pavimento in marmo
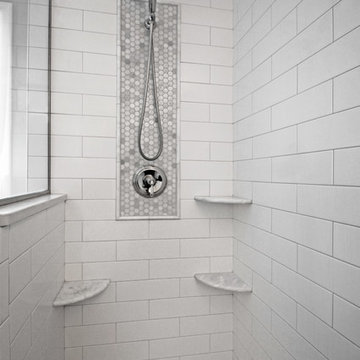
photo by Jennifer Oliver
Immagine di una stanza da bagno padronale country di medie dimensioni con ante nere, vasca da incasso, doccia ad angolo, WC a due pezzi, piastrelle bianche, piastrelle diamantate, pareti bianche, pavimento in gres porcellanato, lavabo sottopiano, top in marmo, pavimento grigio e porta doccia a battente
Immagine di una stanza da bagno padronale country di medie dimensioni con ante nere, vasca da incasso, doccia ad angolo, WC a due pezzi, piastrelle bianche, piastrelle diamantate, pareti bianche, pavimento in gres porcellanato, lavabo sottopiano, top in marmo, pavimento grigio e porta doccia a battente

Masculine primary bathroom with a brass freestanding tub
JL Interiors is a LA-based creative/diverse firm that specializes in residential interiors. JL Interiors empowers homeowners to design their dream home that they can be proud of! The design isn’t just about making things beautiful; it’s also about making things work beautifully. Contact us for a free consultation Hello@JLinteriors.design _ 310.390.6849_ www.JLinteriors.design

Idee per una grande stanza da bagno padronale tradizionale con ante a filo, ante nere, vasca freestanding, doccia ad angolo, WC a due pezzi, pistrelle in bianco e nero, piastrelle in gres porcellanato, pareti grigie, pavimento in gres porcellanato, lavabo sottopiano, top in quarzo composito, pavimento bianco, porta doccia a battente, top bianco, panca da doccia, due lavabi, mobile bagno incassato, travi a vista e pareti in perlinato

Esempio di una grande stanza da bagno padronale moderna con ante lisce, ante nere, vasca freestanding, doccia ad angolo, WC monopezzo, piastrelle bianche, piastrelle in gres porcellanato, pareti grigie, pavimento in gres porcellanato, lavabo integrato, top in quarzo composito, pavimento nero, porta doccia a battente, top bianco, panca da doccia, due lavabi e mobile bagno sospeso
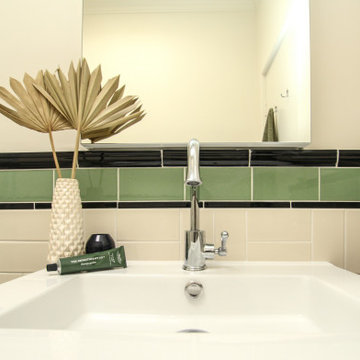
Ispirazione per una piccola stanza da bagno con doccia tradizionale con ante nere, doccia ad angolo, WC a due pezzi, piastrelle multicolore, pareti beige, lavabo integrato, porta doccia scorrevole, top bianco, nicchia, un lavabo e mobile bagno sospeso

Modern rustic master bathroom renovation
Foto di una stanza da bagno padronale tradizionale con ante nere, vasca con piedi a zampa di leone, piastrelle bianche, piastrelle in ceramica, pareti bianche, lavabo sottopiano, top in quarzo composito, pavimento nero, porta doccia a battente, top bianco, nicchia, panca da doccia, due lavabi, mobile bagno incassato, ante con bugna sagomata e doccia ad angolo
Foto di una stanza da bagno padronale tradizionale con ante nere, vasca con piedi a zampa di leone, piastrelle bianche, piastrelle in ceramica, pareti bianche, lavabo sottopiano, top in quarzo composito, pavimento nero, porta doccia a battente, top bianco, nicchia, panca da doccia, due lavabi, mobile bagno incassato, ante con bugna sagomata e doccia ad angolo

Kowalske Kitchen & Bath was hired as the bathroom remodeling contractor for this Delafield master bath and closet. This black and white boho bathrooom has industrial touches and warm wood accents.
The original space was like a labyrinth, with a complicated layout of walls and doors. The homeowners wanted to improve the functionality and modernize the space.
The main entry of the bathroom/closet was a single door that lead to the vanity. Around the left was the closet and around the right was the rest of the bathroom. The bathroom area consisted of two separate closets, a bathtub/shower combo, a small walk-in shower and a toilet.
To fix the choppy layout, we separated the two spaces with separate doors – one to the master closet and one to the bathroom. We installed pocket doors for each doorway to keep a streamlined look and save space.
BLACK & WHITE BOHO BATHROOM
This master bath is a light, airy space with a boho vibe. The couple opted for a large walk-in shower featuring a Dreamline Shower enclosure. Moving the shower to the corner gave us room for a black vanity, quartz counters, two sinks, and plenty of storage and counter space. The toilet is tucked in the far corner behind a half wall.
BOHO DESIGN
The design is contemporary and features black and white finishes. We used a white cararra marble hexagon tile for the backsplash and the shower floor. The Hinkley light fixtures are matte black and chrome. The space is warmed up with luxury vinyl plank wood flooring and a teak shelf in the shower.
HOMEOWNER REVIEW
“Kowalske just finished our master bathroom/closet and left us very satisfied. Within a few weeks of involving Kowalske, they helped us finish our designs and planned out the whole project. Once they started, they finished work before deadlines, were so easy to communicate with, and kept expectations clear. They didn’t leave us wondering when their skilled craftsmen (all of which were professional and great guys) were coming and going or how far away the finish line was, each week was planned. Lastly, the quality of the finished product is second to none and worth every penny. I highly recommend Kowalske.” – Mitch, Facebook Review

Complete bathroom renovation.
Idee per una stanza da bagno padronale moderna di medie dimensioni con ante lisce, ante nere, doccia ad angolo, WC monopezzo, pistrelle in bianco e nero, piastrelle in ceramica, pareti bianche, pavimento con piastrelle in ceramica, lavabo sottopiano, top in quarzo composito, pavimento bianco, porta doccia a battente, top bianco, panca da doccia, due lavabi e mobile bagno sospeso
Idee per una stanza da bagno padronale moderna di medie dimensioni con ante lisce, ante nere, doccia ad angolo, WC monopezzo, pistrelle in bianco e nero, piastrelle in ceramica, pareti bianche, pavimento con piastrelle in ceramica, lavabo sottopiano, top in quarzo composito, pavimento bianco, porta doccia a battente, top bianco, panca da doccia, due lavabi e mobile bagno sospeso

Modern bathroom with a timber batten screen that intersects creating a vanity
Ispirazione per una stanza da bagno con doccia minimal di medie dimensioni con doccia ad angolo, WC monopezzo, piastrelle nere, piastrelle di marmo, pareti bianche, lavabo a bacinella, top in legno, pavimento nero, ante nere, pavimento in marmo e un lavabo
Ispirazione per una stanza da bagno con doccia minimal di medie dimensioni con doccia ad angolo, WC monopezzo, piastrelle nere, piastrelle di marmo, pareti bianche, lavabo a bacinella, top in legno, pavimento nero, ante nere, pavimento in marmo e un lavabo
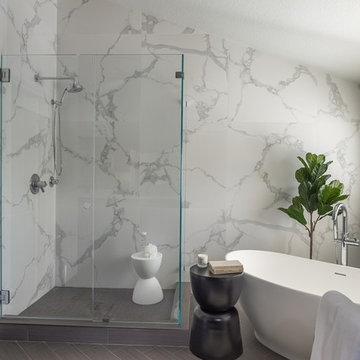
Originally built in the 1980s with terra cotta tile and cheap, polished brass, this bathroom is now a sleek, modern marvel. The juxtaposition of simplicity and luxury is evidenced by the walls clad in a large-format porcelain tile that looks like marble but requires no sealing or maintenance and is easy to clean. Gleaming modern plumbing fixtures also present restraint but with a touch of glamour. The eleven-foot wide vanity with integrated toe kick light is capped with a single-piece framed mirror that coordinates with the furniture below it. A dynamic graphic light fixture presides over this improved space and mirrors the diagonal herringbone floor.
Photo: Bernardo Grijalva

Joyelle West
Immagine di una stanza da bagno con doccia design di medie dimensioni con ante lisce, ante nere, doccia ad angolo, WC monopezzo, piastrelle di marmo, pareti bianche, lavabo sottopiano, pavimento bianco, doccia aperta, piastrelle grigie, piastrelle bianche, top in marmo e top grigio
Immagine di una stanza da bagno con doccia design di medie dimensioni con ante lisce, ante nere, doccia ad angolo, WC monopezzo, piastrelle di marmo, pareti bianche, lavabo sottopiano, pavimento bianco, doccia aperta, piastrelle grigie, piastrelle bianche, top in marmo e top grigio
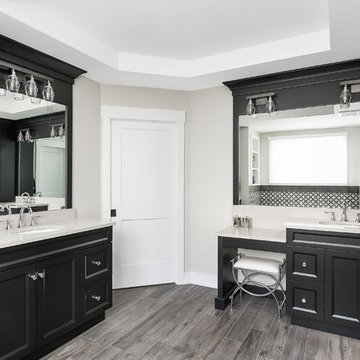
Foto di una grande stanza da bagno padronale classica con ante in stile shaker, ante nere, vasca freestanding, pistrelle in bianco e nero, piastrelle a mosaico, pareti grigie, pavimento con piastrelle in ceramica, lavabo sottopiano, top in quarzo composito, pavimento marrone, top bianco, doccia ad angolo e porta doccia a battente
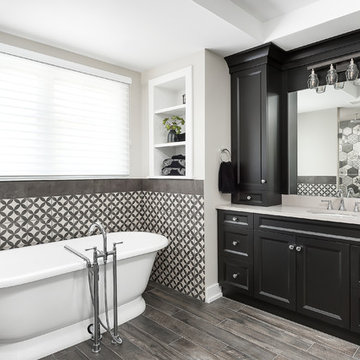
Ispirazione per una grande stanza da bagno padronale classica con ante in stile shaker, ante nere, vasca freestanding, pistrelle in bianco e nero, piastrelle a mosaico, pareti grigie, pavimento con piastrelle in ceramica, lavabo sottopiano, top in quarzo composito, pavimento marrone, top bianco, doccia ad angolo e porta doccia a battente

Mel Carll
Foto di una piccola stanza da bagno con doccia classica con nessun'anta, ante nere, doccia ad angolo, WC a due pezzi, piastrelle bianche, piastrelle diamantate, pareti bianche, pavimento in cementine, lavabo sottopiano, top in marmo, pavimento multicolore, porta doccia a battente e top bianco
Foto di una piccola stanza da bagno con doccia classica con nessun'anta, ante nere, doccia ad angolo, WC a due pezzi, piastrelle bianche, piastrelle diamantate, pareti bianche, pavimento in cementine, lavabo sottopiano, top in marmo, pavimento multicolore, porta doccia a battente e top bianco

Foto di una stanza da bagno con doccia classica di medie dimensioni con WC a due pezzi, pareti grigie, pavimento multicolore, ante nere, vasca con piedi a zampa di leone, doccia ad angolo, piastrelle bianche, piastrelle diamantate, pavimento con piastrelle in ceramica, lavabo sottopiano, top in superficie solida e porta doccia a battente
Bagni con ante nere e doccia ad angolo - Foto e idee per arredare
1

