Bagni con doccia a filo pavimento - Foto e idee per arredare
Filtra anche per:
Budget
Ordina per:Popolari oggi
21 - 40 di 20.878 foto
1 di 3

Esempio di una grande stanza da bagno padronale minimal con ante in legno bruno, WC monopezzo, piastrelle di marmo, pareti bianche, pavimento in marmo, top in marmo, pavimento bianco, doccia aperta, top nero, due lavabi, mobile bagno freestanding, pistrelle in bianco e nero, lavabo a consolle e doccia a filo pavimento
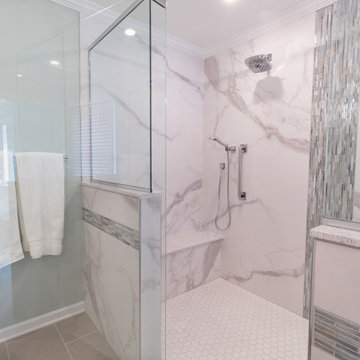
This first floor master suite was converted to offer entirely first floor living. The master shower is equipped with easy to clean porcelain panels, dual shower heads an extendable shower head for easy cleanup and hard to reach areas as well as a bench for relaxing. When we say this bathroom is goals, we mean it.

From the master you enter this awesome bath. A large lipless shower with multiple shower heads include the rain shower you can see. Her vanity with makeup space is on the left and his is to the right. The large closet is just out of frame to the right. The tub had auto shades to provide privacy when needed and the toilet room is just to the right of the tub.

Foto di una piccola stanza da bagno padronale contemporanea con ante lisce, ante bianche, doccia a filo pavimento, WC a due pezzi, piastrelle bianche, piastrelle diamantate, pareti bianche, pavimento con piastrelle in ceramica, lavabo a consolle, top in legno, pavimento nero, porta doccia scorrevole, top marrone, lavanderia, un lavabo e mobile bagno freestanding

Complete remodel with safe, aging-in-place features and hotel style in the main bathroom.
Immagine di una piccola stanza da bagno padronale minimal con ante lisce, ante in legno chiaro, vasca ad alcova, doccia a filo pavimento, WC a due pezzi, piastrelle blu, pavimento con piastrelle in ceramica, lavabo sottopiano, top in quarzo composito, pavimento bianco, porta doccia a battente, top bianco, toilette, un lavabo, piastrelle di vetro e mobile bagno sospeso
Immagine di una piccola stanza da bagno padronale minimal con ante lisce, ante in legno chiaro, vasca ad alcova, doccia a filo pavimento, WC a due pezzi, piastrelle blu, pavimento con piastrelle in ceramica, lavabo sottopiano, top in quarzo composito, pavimento bianco, porta doccia a battente, top bianco, toilette, un lavabo, piastrelle di vetro e mobile bagno sospeso

The stunning master bath remodel includes a large frameless glass shower, elegant freestanding tub and separate custom vanities making it the perfect combination of style and relaxation for this young family.

The master bath design created for this Yardley, PA home is a dream come true. Every detail of this design combines to create a space that is highly function and stylish, while also feeling like a relaxing retreat from daily life. The combination of a Victoria + Albert freestanding tub with the Isenberg waterfall tub filler faucet is sure to be a favorite spot for a soothing stress reliever. If you prefer to relax in the shower, the large, walk-in shower has everything you need. The frameless glass door leads into a large, corner shower complete with MSI hexagonal mosaic shower floor, recessed storage niche, and corner shelf. The highlight of this shower is the Toto Connelly shower plumbing including body sprays, rainfall and handheld showerheads, and a thermostatic shower. The Toto Drake II toilet sits in a separate toilet compartment with a frosted glass pocket door. The DuraSupreme vanity with Avery panel door in caraway on cherry with a charcoal glaze has ample storage. It is complemented by Top Knobs hardware, a Silestone Ocean Jasper eased edge countertop, and two sinks with two-handled faucets. Above the vanity are Dainolite pendant lights, plus a Robern lift-up medicine cabinet with lights, a defogger, and a magnifying mirror. This amazing bath design is sure to be the highlight of this Yardley, PA home.
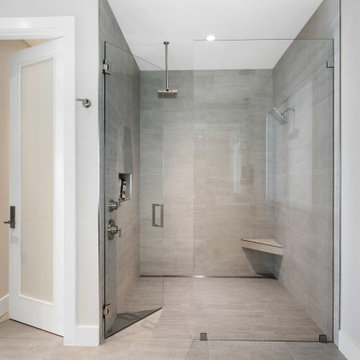
Esempio di una stanza da bagno padronale stile marinaro di medie dimensioni con ante lisce, ante marroni, doccia a filo pavimento, WC a due pezzi, piastrelle grigie, piastrelle in gres porcellanato, pareti grigie, pavimento in gres porcellanato, lavabo sottopiano, top in quarzo composito, pavimento grigio, porta doccia a battente, top bianco, panca da doccia, due lavabi e mobile bagno sospeso
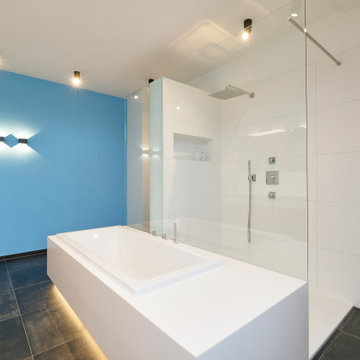
Ein Tischler wünschte sich ein großzügiges helles modernes Familienbad mit Sitzbank am Waschtisch und einem Podest für die Badewanne.
Immagine di una grande stanza da bagno contemporanea con ante lisce, ante in legno chiaro, vasca da incasso, doccia a filo pavimento, WC a due pezzi, piastrelle bianche, piastrelle in ceramica, pareti blu, pavimento con piastrelle in ceramica, lavabo da incasso, pavimento nero, doccia aperta e top bianco
Immagine di una grande stanza da bagno contemporanea con ante lisce, ante in legno chiaro, vasca da incasso, doccia a filo pavimento, WC a due pezzi, piastrelle bianche, piastrelle in ceramica, pareti blu, pavimento con piastrelle in ceramica, lavabo da incasso, pavimento nero, doccia aperta e top bianco

An old unused jetted tub was removed and converted to a walk-in shower stall. The linear drain at entry to shower eliminates the need for a curb. The shower features Hansgrohe shower valve/controls with Raindance shower head and handheld.
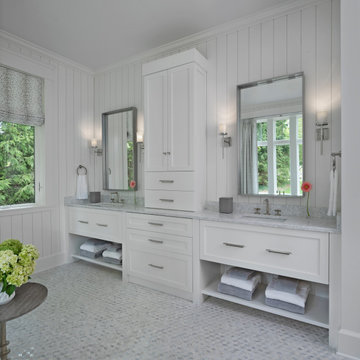
Idee per una grande stanza da bagno padronale stile marino con ante in stile shaker, ante bianche, vasca freestanding, doccia a filo pavimento, WC a due pezzi, piastrelle grigie, piastrelle di marmo, pareti bianche, pavimento con piastrelle a mosaico, lavabo sottopiano, top in quarzo composito, pavimento grigio, porta doccia a battente e top grigio

This Master Bathroom remodel removed some framing and drywall above and at the sides of the shower opening to enlarge the shower entry and provide a breathtaking view to the exotic polished porcelain marble tile in a 24 x 48 size used inside. The sliced stone used as vertical accent was hand placed by the tile installer to eliminate the tile outlines sometimes seen in lesser quality installations. The agate design glass tiles used as the backsplash and mirror surround delight the eye. The warm brown griege cabinetry have custom designed drawer interiors to work around the plumbing underneath. Floating vanities add visual space to the room. The dark brown in the herringbone shower floor is repeated in the master bedroom wood flooring coloring so that the entire master suite flows.
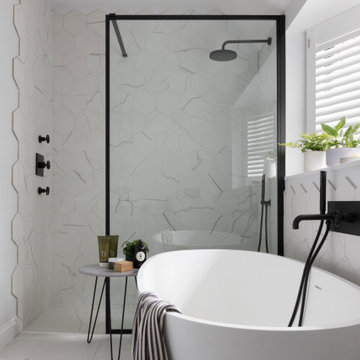
With busy lives as property developers, our clients approached our Head of Design, Louise Ashdown to tackle the bathroom refurbishment in their newly purchased home. It was a compact room that has become a contemporary family bathroom deluxe – with thanks to considered design and stylish fittings
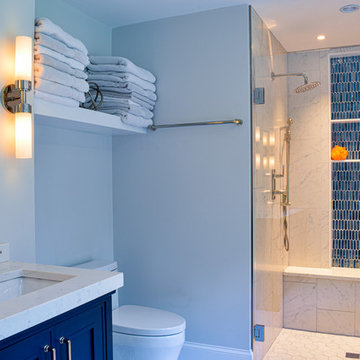
Immagine di una stanza da bagno padronale chic di medie dimensioni con ante con riquadro incassato, ante blu, vasca freestanding, doccia a filo pavimento, WC monopezzo, pistrelle in bianco e nero, piastrelle in ceramica, pavimento con piastrelle in ceramica, lavabo sottopiano, top in quarzo composito, pavimento bianco, porta doccia a battente e top bianco
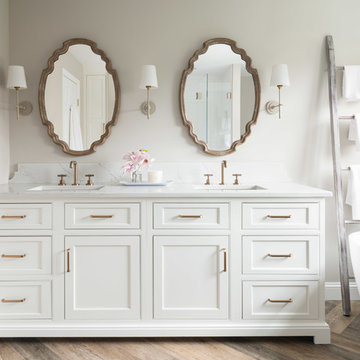
A tranquil and serene master bathroom renovation.
Ispirazione per una stanza da bagno padronale classica di medie dimensioni con ante con riquadro incassato, ante bianche, vasca freestanding, doccia a filo pavimento, piastrelle bianche, piastrelle diamantate, pareti bianche, pavimento con piastrelle in ceramica, lavabo sottopiano, top in quarzite, pavimento marrone, porta doccia a battente e top bianco
Ispirazione per una stanza da bagno padronale classica di medie dimensioni con ante con riquadro incassato, ante bianche, vasca freestanding, doccia a filo pavimento, piastrelle bianche, piastrelle diamantate, pareti bianche, pavimento con piastrelle in ceramica, lavabo sottopiano, top in quarzite, pavimento marrone, porta doccia a battente e top bianco
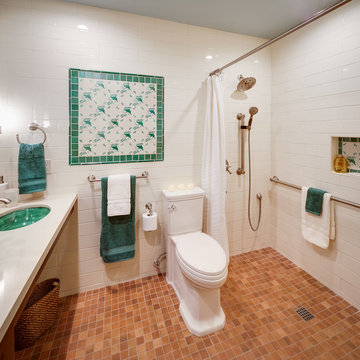
Foto di una stanza da bagno padronale chic di medie dimensioni con ante in stile shaker, ante in legno scuro, doccia a filo pavimento, WC a due pezzi, piastrelle bianche, piastrelle diamantate, pareti bianche, pavimento in travertino, lavabo sottopiano, top in quarzo composito, pavimento multicolore, doccia con tenda e top bianco

Ispirazione per una grande stanza da bagno padronale tradizionale con ante con riquadro incassato, ante grigie, doccia a filo pavimento, piastrelle grigie, piastrelle di marmo, pareti bianche, pavimento in marmo, lavabo sottopiano, top in marmo, pavimento grigio, porta doccia a battente e top grigio

Idee per una stanza da bagno padronale moderna di medie dimensioni con ante con riquadro incassato, ante in legno chiaro, vasca da incasso, doccia a filo pavimento, WC sospeso, piastrelle grigie, piastrelle di marmo, pareti blu, pavimento in ardesia, lavabo integrato, top in marmo, pavimento grigio, porta doccia a battente e top grigio

Devi Pride Photography
Ispirazione per un'ampia stanza da bagno padronale tradizionale con ante in legno scuro, vasca freestanding, doccia a filo pavimento, piastrelle bianche, piastrelle diamantate, pareti grigie, pavimento in marmo, lavabo da incasso, top in quarzo composito, pavimento grigio, doccia aperta, top grigio e ante con riquadro incassato
Ispirazione per un'ampia stanza da bagno padronale tradizionale con ante in legno scuro, vasca freestanding, doccia a filo pavimento, piastrelle bianche, piastrelle diamantate, pareti grigie, pavimento in marmo, lavabo da incasso, top in quarzo composito, pavimento grigio, doccia aperta, top grigio e ante con riquadro incassato
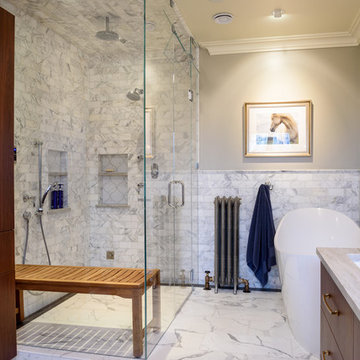
Ispirazione per una stanza da bagno padronale american style di medie dimensioni con ante lisce, ante in legno bruno, vasca freestanding, doccia a filo pavimento, WC monopezzo, piastrelle grigie, piastrelle bianche, piastrelle di marmo, pareti beige, pavimento in gres porcellanato, lavabo sottopiano, top in marmo, pavimento bianco, porta doccia a battente e top bianco
Bagni con doccia a filo pavimento - Foto e idee per arredare
2

