Bagni con doccia a filo pavimento e top multicolore - Foto e idee per arredare
Filtra anche per:
Budget
Ordina per:Popolari oggi
101 - 120 di 1.118 foto
1 di 3
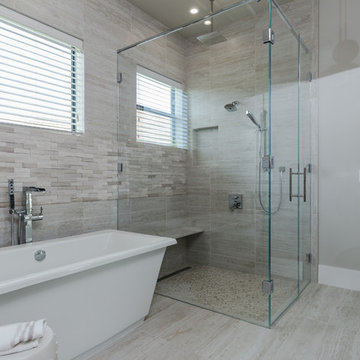
Ispirazione per una stanza da bagno padronale design di medie dimensioni con ante lisce, ante in legno scuro, vasca freestanding, doccia a filo pavimento, piastrelle grigie, piastrelle in gres porcellanato, pavimento in gres porcellanato, lavabo sottopiano, top in quarzo composito, pavimento multicolore, porta doccia a battente e top multicolore
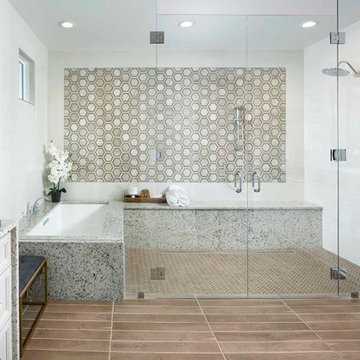
Arthur Rutenberg Homes
Immagine di una stanza da bagno padronale chic con ante con riquadro incassato, ante bianche, vasca sottopiano, doccia a filo pavimento, piastrelle multicolore, piastrelle bianche, pareti bianche, pavimento beige, porta doccia a battente e top multicolore
Immagine di una stanza da bagno padronale chic con ante con riquadro incassato, ante bianche, vasca sottopiano, doccia a filo pavimento, piastrelle multicolore, piastrelle bianche, pareti bianche, pavimento beige, porta doccia a battente e top multicolore
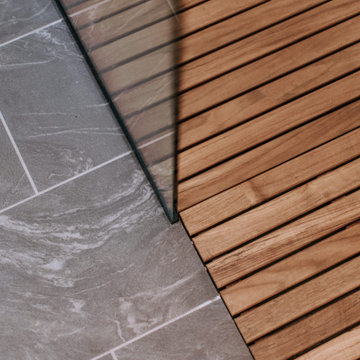
Revive a cramped hall bathroom into a midcentury modern space with contemporary influences.
Foto di una piccola stanza da bagno con doccia minimalista con consolle stile comò, ante in legno chiaro, doccia a filo pavimento, WC monopezzo, piastrelle bianche, piastrelle in gres porcellanato, pareti bianche, pavimento con piastrelle in ceramica, lavabo sottopiano, top alla veneziana, pavimento grigio, doccia aperta, top multicolore, nicchia, un lavabo e mobile bagno freestanding
Foto di una piccola stanza da bagno con doccia minimalista con consolle stile comò, ante in legno chiaro, doccia a filo pavimento, WC monopezzo, piastrelle bianche, piastrelle in gres porcellanato, pareti bianche, pavimento con piastrelle in ceramica, lavabo sottopiano, top alla veneziana, pavimento grigio, doccia aperta, top multicolore, nicchia, un lavabo e mobile bagno freestanding
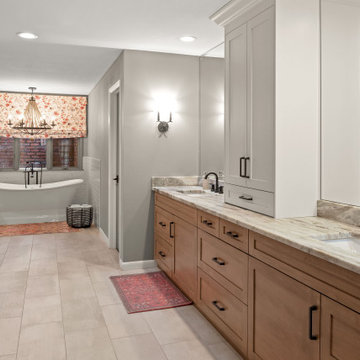
Esempio di una grande stanza da bagno padronale boho chic con ante in stile shaker, ante in legno chiaro, vasca freestanding, WC monopezzo, piastrelle grigie, piastrelle in gres porcellanato, pareti grigie, pavimento in compensato, lavabo sottopiano, top in granito, pavimento grigio, doccia aperta, top multicolore, panca da doccia, due lavabi, mobile bagno incassato e doccia a filo pavimento
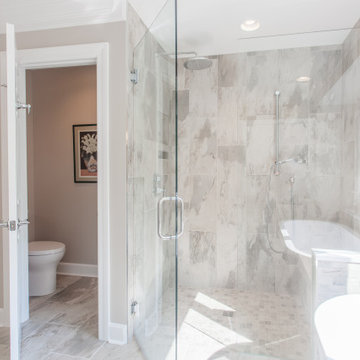
Large bright master bath
Esempio di una grande stanza da bagno padronale tradizionale con ante in stile shaker, ante bianche, vasca freestanding, doccia a filo pavimento, WC a due pezzi, piastrelle multicolore, piastrelle diamantate, pareti beige, pavimento con piastrelle in ceramica, lavabo sottopiano, top in granito, porta doccia a battente, top multicolore, pavimento multicolore, panca da doccia, due lavabi e mobile bagno incassato
Esempio di una grande stanza da bagno padronale tradizionale con ante in stile shaker, ante bianche, vasca freestanding, doccia a filo pavimento, WC a due pezzi, piastrelle multicolore, piastrelle diamantate, pareti beige, pavimento con piastrelle in ceramica, lavabo sottopiano, top in granito, porta doccia a battente, top multicolore, pavimento multicolore, panca da doccia, due lavabi e mobile bagno incassato
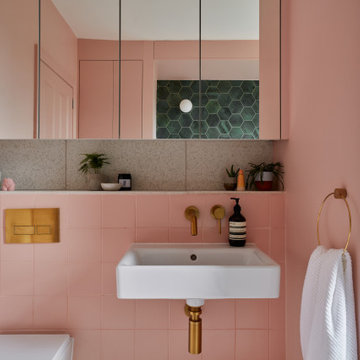
A calm pink bathroom for a family home.
Idee per una stanza da bagno per bambini contemporanea di medie dimensioni con vasca freestanding, doccia a filo pavimento, WC sospeso, piastrelle rosa, piastrelle in ceramica, pareti rosa, pavimento in cementine, lavabo sospeso, top alla veneziana, pavimento rosa, porta doccia scorrevole, top multicolore, un lavabo e mobile bagno incassato
Idee per una stanza da bagno per bambini contemporanea di medie dimensioni con vasca freestanding, doccia a filo pavimento, WC sospeso, piastrelle rosa, piastrelle in ceramica, pareti rosa, pavimento in cementine, lavabo sospeso, top alla veneziana, pavimento rosa, porta doccia scorrevole, top multicolore, un lavabo e mobile bagno incassato
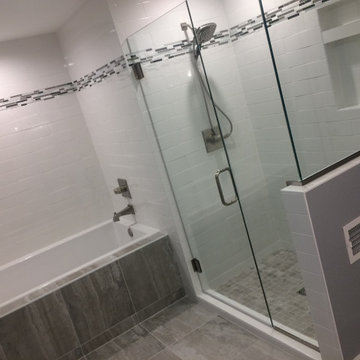
Custom Bathroom
Immagine di una stanza da bagno padronale tradizionale di medie dimensioni con un lavabo, ante bianche, top in quarzo composito, mobile bagno incassato, vasca idromassaggio, lavabo sottopiano, porta doccia a battente, top multicolore, doccia a filo pavimento, WC a due pezzi, piastrelle bianche, piastrelle in gres porcellanato, pareti grigie, pavimento con piastrelle in ceramica, pavimento grigio, nicchia e ante con riquadro incassato
Immagine di una stanza da bagno padronale tradizionale di medie dimensioni con un lavabo, ante bianche, top in quarzo composito, mobile bagno incassato, vasca idromassaggio, lavabo sottopiano, porta doccia a battente, top multicolore, doccia a filo pavimento, WC a due pezzi, piastrelle bianche, piastrelle in gres porcellanato, pareti grigie, pavimento con piastrelle in ceramica, pavimento grigio, nicchia e ante con riquadro incassato

Guest Bathroom remodel in North Fork vacation house. The stone floor flows straight through to the shower eliminating the need for a curb. A stationary glass panel keeps the water in and eliminates the need for a door. Mother of pearl tile on the long wall with a recessed niche creates a soft focal wall.

A retired couple desired a valiant master suite in their “forever home”. After living in their mid-century house for many years, they approached our design team with a concept to add a 3rd story suite with sweeping views of Puget sound. Our team stood atop the home’s rooftop with the clients admiring the view that this structural lift would create in enjoyment and value. The only concern was how they and their dear-old dog, would get from their ground floor garage entrance in the daylight basement to this new suite in the sky?
Our CAPS design team specified universal design elements throughout the home, to allow the couple and their 120lb. Pit Bull Terrier to age in place. A new residential elevator added to the westside of the home. Placing the elevator shaft on the exterior of the home minimized the need for interior structural changes.
A shed roof for the addition followed the slope of the site, creating tall walls on the east side of the master suite to allow ample daylight into rooms without sacrificing useable wall space in the closet or bathroom. This kept the western walls low to reduce the amount of direct sunlight from the late afternoon sun, while maximizing the view of the Puget Sound and distant Olympic mountain range.
The master suite is the crowning glory of the redesigned home. The bedroom puts the bed up close to the wide picture window. While soothing violet-colored walls and a plush upholstered headboard have created a bedroom that encourages lounging, including a plush dog bed. A private balcony provides yet another excuse for never leaving the bedroom suite, and clerestory windows between the bedroom and adjacent master bathroom help flood the entire space with natural light.
The master bathroom includes an easy-access shower, his-and-her vanities with motion-sensor toe kick lights, and pops of beachy blue in the tile work and on the ceiling for a spa-like feel.
Some other universal design features in this master suite include wider doorways, accessible balcony, wall mounted vanities, tile and vinyl floor surfaces to reduce transition and pocket doors for easy use.
A large walk-through closet links the bedroom and bathroom, with clerestory windows at the high ceilings The third floor is finished off with a vestibule area with an indoor sauna, and an adjacent entertainment deck with an outdoor kitchen & bar.
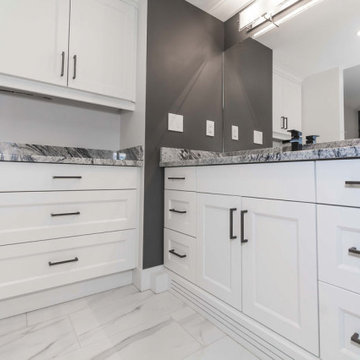
A unique design adds as much counter and storage space as possible to this ensuite. A built in vanity plus a separate smaller counter top adds display space with 9 drawers and a cabinet below, as well as one cabinet above. A black faucet and cabinet/drawer pulls work perfectly with the dark gray accent wall and the black in the granite as well.
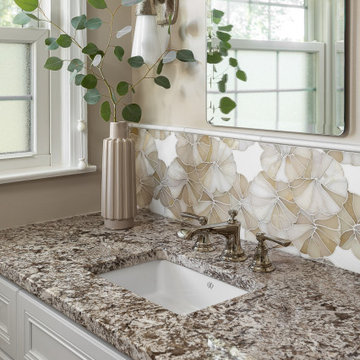
Foto di una piccola stanza da bagno padronale chic con ante con riquadro incassato, ante bianche, doccia a filo pavimento, piastrelle bianche, piastrelle in gres porcellanato, pareti beige, pavimento in gres porcellanato, lavabo sottopiano, top in granito, pavimento bianco, doccia aperta, top multicolore, panca da doccia, due lavabi e mobile bagno incassato
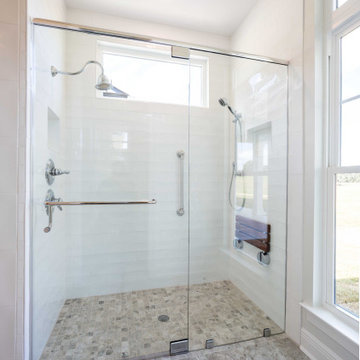
Custom master bathroom with granite countertops and a walk in closet.
Immagine di una stanza da bagno padronale chic di medie dimensioni con ante con riquadro incassato, ante bianche, doccia a filo pavimento, WC monopezzo, piastrelle bianche, piastrelle in gres porcellanato, pareti beige, pavimento con piastrelle in ceramica, lavabo integrato, top in granito, pavimento beige, porta doccia a battente, top multicolore, nicchia, due lavabi e mobile bagno incassato
Immagine di una stanza da bagno padronale chic di medie dimensioni con ante con riquadro incassato, ante bianche, doccia a filo pavimento, WC monopezzo, piastrelle bianche, piastrelle in gres porcellanato, pareti beige, pavimento con piastrelle in ceramica, lavabo integrato, top in granito, pavimento beige, porta doccia a battente, top multicolore, nicchia, due lavabi e mobile bagno incassato
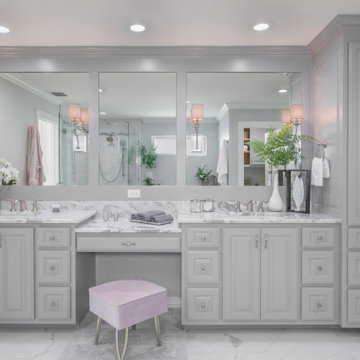
The large mirrors take up the length of the wall above the vanity and make the spacious bathroom feel even larger. The trim and sconces used were based on an inspiration photo provided by the client; she wanted an elegant, timeless look, which is exactly what she got!
While the sconces provide the aesthetic lighting, strategically placed LED can lights provide ample task lighting above the sinks and vanity.
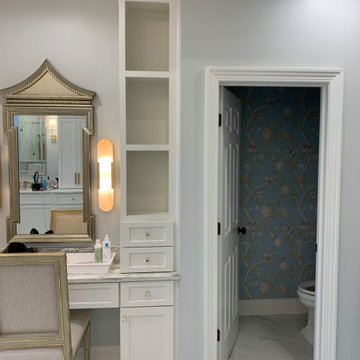
Ispirazione per una stanza da bagno padronale tradizionale di medie dimensioni con ante in stile shaker, ante bianche, vasca con piedi a zampa di leone, doccia a filo pavimento, WC monopezzo, pareti blu, pavimento in gres porcellanato, lavabo sottopiano, top in marmo, pavimento multicolore, porta doccia a battente, top multicolore, lavanderia, due lavabi, mobile bagno incassato, soffitto a volta e carta da parati
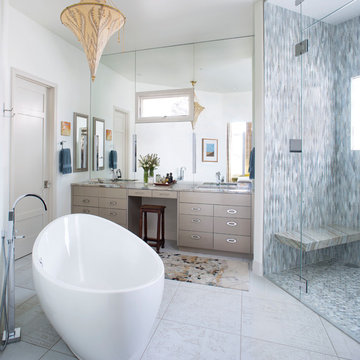
EMR Photography
Esempio di una stanza da bagno padronale tradizionale di medie dimensioni con ante lisce, vasca freestanding, piastrelle grigie, piastrelle multicolore, pareti bianche, pavimento in gres porcellanato, lavabo sottopiano, top in quarzite, porta doccia a battente, ante beige, doccia a filo pavimento, pavimento beige e top multicolore
Esempio di una stanza da bagno padronale tradizionale di medie dimensioni con ante lisce, vasca freestanding, piastrelle grigie, piastrelle multicolore, pareti bianche, pavimento in gres porcellanato, lavabo sottopiano, top in quarzite, porta doccia a battente, ante beige, doccia a filo pavimento, pavimento beige e top multicolore
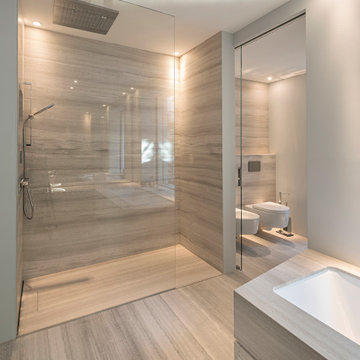
Bagno in marmo, pavimento in marmo, top bagno in marmo, vasca da bagno in marmo, doccia a filo pavimento in marmo, rivestimento pareti bagno in marmo, scalda salviette in pietra.
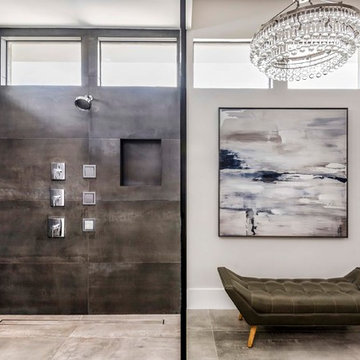
Esempio di un'ampia stanza da bagno padronale minimal con ante bianche, doccia a filo pavimento, WC a due pezzi, piastrelle nere, piastrelle in ceramica, pareti bianche, pavimento con piastrelle a mosaico, lavabo sottopiano, top in marmo, pavimento grigio, doccia aperta e top multicolore
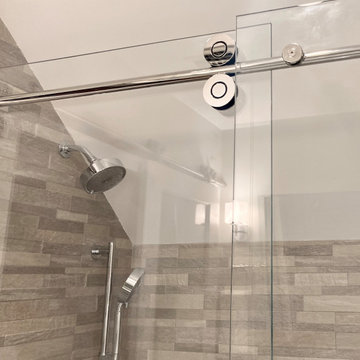
Very small bathroom 6'x8'. Needed to incorporate 2 sinks, floating vanity, spacious walk in shower. Utilized sliding barn door styling for entrance door and shower area. Installed a bidet tankless toilet to provide additional space.

Guest Bathroom remodel in North Fork vacation house. The stone floor flows straight through to the shower eliminating the need for a curb. A stationary glass panel keeps the water in and eliminates the need for a door. Mother of pearl tile on the long wall with a recessed niche creates a soft focal wall.

Esempio di una stanza da bagno padronale minimal di medie dimensioni con ante grigie, vasca sottopiano, doccia a filo pavimento, WC sospeso, piastrelle blu, piastrelle in ceramica, pareti multicolore, pavimento in cemento, lavabo da incasso, top in marmo, pavimento grigio, porta doccia a battente, top multicolore, due lavabi, mobile bagno incassato e soffitto ribassato
Bagni con doccia a filo pavimento e top multicolore - Foto e idee per arredare
6

