Bagni con consolle stile comò e pareti beige - Foto e idee per arredare
Filtra anche per:
Budget
Ordina per:Popolari oggi
1 - 20 di 9.460 foto

Centered corner cabinet separates vanities
Idee per una stanza da bagno padronale classica di medie dimensioni con lavabo sottopiano, consolle stile comò, ante beige, top in marmo, vasca sottopiano, doccia ad angolo, pareti beige e pavimento in marmo
Idee per una stanza da bagno padronale classica di medie dimensioni con lavabo sottopiano, consolle stile comò, ante beige, top in marmo, vasca sottopiano, doccia ad angolo, pareti beige e pavimento in marmo

Simple clean design...in this master bathroom renovation things were kept in the same place but in a very different interpretation. The shower is where the exiting one was, but the walls surrounding it were taken out, a curbless floor was installed with a sleek tile-over linear drain that really goes away. A free-standing bathtub is in the same location that the original drop in whirlpool tub lived prior to the renovation. The result is a clean, contemporary design with some interesting "bling" effects like the bubble chandelier and the mirror rounds mosaic tile located in the back of the niche.

Zellige tile is usually a natural hand formed kiln fired clay tile, this multi-tonal beige tile is exactly that. Beautifully laid in this walk in door less shower, this tile is the simple "theme" of this warm cream guest bath. We also love the pub style metal framed Pottery barn mirror and streamlined lighting that provide a focal accent to this bathroom.

A lighter, brighter space with amenities such as a dual vanity, walk-in shower, and heated floor and towel bar. One of the standout features of this project is the custom cabinets by Crystal Cabinets. The towers along the vanity offer practical drawer storage and electrical outlets, yet have the look and appeal of fine furniture. The finish in the fixtures is called "English Bronze" made by Rohl via Ferguson.

Immagine di una stanza da bagno padronale moderna di medie dimensioni con consolle stile comò, ante bianche, doccia a filo pavimento, WC monopezzo, piastrelle beige, piastrelle in ceramica, pareti beige, pavimento in gres porcellanato, lavabo integrato, top in superficie solida, pavimento marrone, doccia aperta, top bianco, panca da doccia, due lavabi e mobile bagno sospeso

Bathroom remodel for clients who are from New Mexico and wanted to incorporate that vibe into their home. Photo Credit: Tiffany Hofeldt Photography, Buda, Texas

Darren Taylor
Immagine di una stanza da bagno con doccia stile rurale di medie dimensioni con consolle stile comò, ante in legno scuro, zona vasca/doccia separata, WC a due pezzi, piastrelle beige, piastrelle in terracotta, pareti beige, pavimento in terracotta, lavabo integrato, top piastrellato, pavimento rosso, doccia aperta e top bianco
Immagine di una stanza da bagno con doccia stile rurale di medie dimensioni con consolle stile comò, ante in legno scuro, zona vasca/doccia separata, WC a due pezzi, piastrelle beige, piastrelle in terracotta, pareti beige, pavimento in terracotta, lavabo integrato, top piastrellato, pavimento rosso, doccia aperta e top bianco

Esempio di una stanza da bagno padronale chic di medie dimensioni con consolle stile comò, ante in legno scuro, vasca freestanding, doccia doppia, WC monopezzo, piastrelle beige, piastrelle in gres porcellanato, pareti beige, pavimento in gres porcellanato, lavabo sottopiano e top in granito
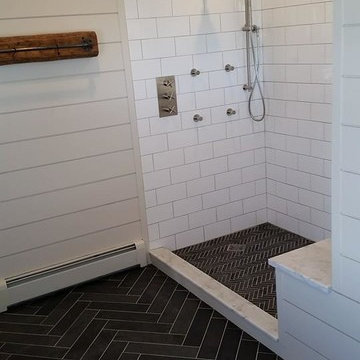
Custom cut slate floor tile, pine shiplap walls, 4 body sprays, hand shower, rain shower head
Immagine di una stanza da bagno padronale country di medie dimensioni con consolle stile comò, ante in legno scuro, vasca freestanding, WC a due pezzi, pistrelle in bianco e nero, piastrelle in pietra, pareti beige, pavimento in ardesia, lavabo integrato e top in marmo
Immagine di una stanza da bagno padronale country di medie dimensioni con consolle stile comò, ante in legno scuro, vasca freestanding, WC a due pezzi, pistrelle in bianco e nero, piastrelle in pietra, pareti beige, pavimento in ardesia, lavabo integrato e top in marmo

This Boulder, Colorado remodel by fuentesdesign demonstrates the possibility of renewal in American suburbs, and Passive House design principles. Once an inefficient single story 1,000 square-foot ranch house with a forced air furnace, has been transformed into a two-story, solar powered 2500 square-foot three bedroom home ready for the next generation.
The new design for the home is modern with a sustainable theme, incorporating a palette of natural materials including; reclaimed wood finishes, FSC-certified pine Zola windows and doors, and natural earth and lime plasters that soften the interior and crisp contemporary exterior with a flavor of the west. A Ninety-percent efficient energy recovery fresh air ventilation system provides constant filtered fresh air to every room. The existing interior brick was removed and replaced with insulation. The remaining heating and cooling loads are easily met with the highest degree of comfort via a mini-split heat pump, the peak heat load has been cut by a factor of 4, despite the house doubling in size. During the coldest part of the Colorado winter, a wood stove for ambiance and low carbon back up heat creates a special place in both the living and kitchen area, and upstairs loft.
This ultra energy efficient home relies on extremely high levels of insulation, air-tight detailing and construction, and the implementation of high performance, custom made European windows and doors by Zola Windows. Zola’s ThermoPlus Clad line, which boasts R-11 triple glazing and is thermally broken with a layer of patented German Purenit®, was selected for the project. These windows also provide a seamless indoor/outdoor connection, with 9′ wide folding doors from the dining area and a matching 9′ wide custom countertop folding window that opens the kitchen up to a grassy court where mature trees provide shade and extend the living space during the summer months.
With air-tight construction, this home meets the Passive House Retrofit (EnerPHit) air-tightness standard of
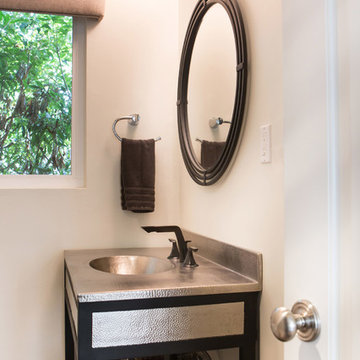
In order to make this bathroom feel like part of the new design, we replaced the vanity and plumbing. The vanity top is hammered metal and the faucet and mirror are bronze. The open lower section of the vanity offers a place to add rich woven baskets for storing extra towels, soap and other amenities for overnight guests. Under floor radiant heating was installed making this room especially luxurious. Photography by Erika Bierman
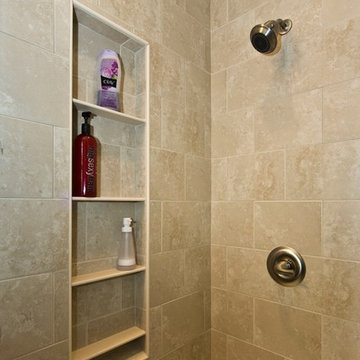
Custom shower shelves were integrated into the stall. The very, sloped, bottom "shelf" is at a good height, slope, and depth to support a foot while washing or shaving. A custom design feature that many customers have been thrilled with.
James C Schell
jim@jcschell.com

Elegant en-suite was created in a old veranda space of this beautiful Australian Federation home.
Amazing claw foot bath just invites one for a soak!
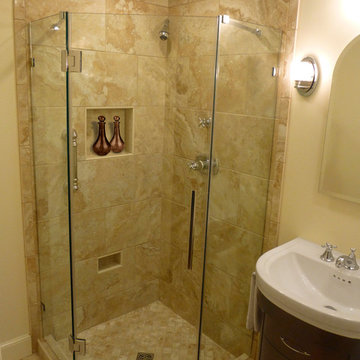
When it was time to update their small and poorly functional master bath, these homeowners approached Renovisions for help. The small 5’x8’ size constraints was a challenge but ‘Team Renovisions’ was up for the task and came up with a beautiful creative use of space which incorporates a spacious walk-in shower, a curved furniture-styled vanity with porcelain lavatory top, a sleek and energy efficient luxury performance toilet, with faucet and shower fixtures in chrome finish. Safety is a must for our projects and this decorative grab bar that matches the towel holder accessories is evidence of that as it provides both functional and aesthetic attributes.
18”x18” porcelain tiles in a brown marble pattern was a great choice as these over-sized tiles increased the feeling of the room while the rich cherry finish of the vanity complimented the brown veining of the tile nicely.
This newly remodeled master bath is clearly an example of making the most out of a small space. Beauty, functionality and style – it has it all!
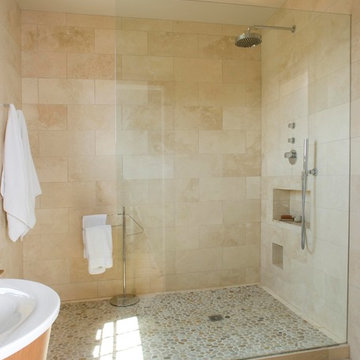
Esempio di una grande stanza da bagno con doccia minimalista con lavabo a colonna, consolle stile comò, doccia aperta, piastrelle beige, piastrelle in ceramica, pareti beige, pavimento con piastrelle di ciottoli, ante in legno chiaro e top in superficie solida
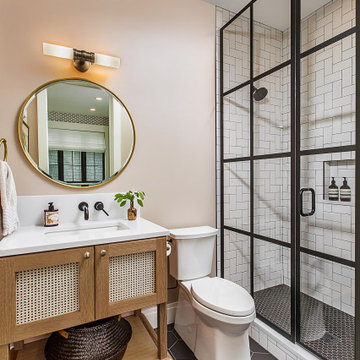
The ensuite bathroom of this guest room of a coastal vacation home near Ann Arbor, Michigan. Hex flooring, crittal-style shower doors, vanity with caned doors, round mirror.
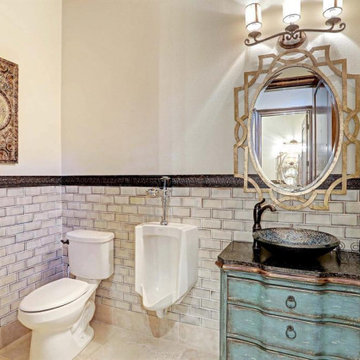
Idee per una piccola stanza da bagno mediterranea con consolle stile comò, ante con finitura invecchiata, orinatoio, piastrelle beige, piastrelle diamantate, pareti beige, lavabo a bacinella e un lavabo
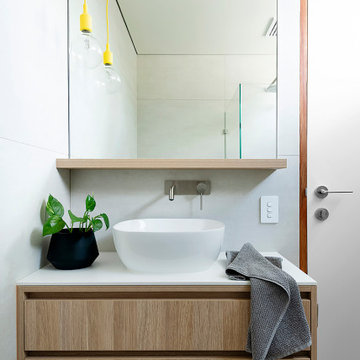
Photographer - Jody D'Arcy
Esempio di una piccola stanza da bagno minimalista con consolle stile comò, ante in legno chiaro, doccia ad angolo, WC monopezzo, piastrelle beige, piastrelle in ceramica, pareti beige, pavimento con piastrelle in ceramica, lavabo a bacinella, top piastrellato, pavimento beige, porta doccia a battente, top bianco, un lavabo e mobile bagno incassato
Esempio di una piccola stanza da bagno minimalista con consolle stile comò, ante in legno chiaro, doccia ad angolo, WC monopezzo, piastrelle beige, piastrelle in ceramica, pareti beige, pavimento con piastrelle in ceramica, lavabo a bacinella, top piastrellato, pavimento beige, porta doccia a battente, top bianco, un lavabo e mobile bagno incassato
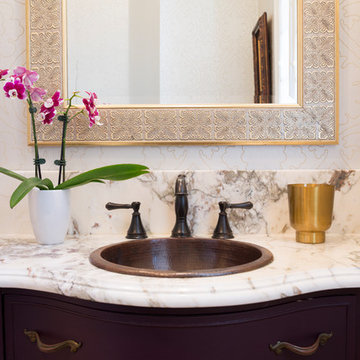
Tyler Mallory
Immagine di un bagno di servizio tradizionale di medie dimensioni con consolle stile comò, ante in legno bruno, pareti beige, pavimento in legno massello medio, lavabo da incasso, top in marmo, pavimento marrone e top multicolore
Immagine di un bagno di servizio tradizionale di medie dimensioni con consolle stile comò, ante in legno bruno, pareti beige, pavimento in legno massello medio, lavabo da incasso, top in marmo, pavimento marrone e top multicolore

Esempio di una piccola stanza da bagno country con consolle stile comò, ante in legno scuro, WC a due pezzi, pareti beige, pavimento in travertino, lavabo rettangolare, top in legno e pavimento beige
Bagni con consolle stile comò e pareti beige - Foto e idee per arredare
1

