Bagni con carta da parati - Foto e idee per arredare
Filtra anche per:
Budget
Ordina per:Popolari oggi
21 - 40 di 12.695 foto

A modern powder room with bold decorative elements that are reminiscent of a homeowner's roots in India. A 36" gold butterfly mirror sits atop a bold wallpaper featuring wildlife and botanicals. The wallpaper is contrasted with a horizontal striped paper on 2 walls. Instead of centering a tiny mirror over the sink we used the whole wall, centering the mirror on the wall and flanking it with directional modern wall sconces.
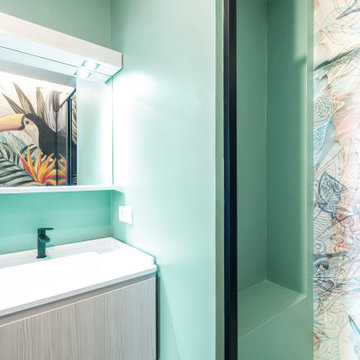
Idee per un piccolo bagno di servizio minimal con pareti multicolore, lavabo da incasso, mobile bagno sospeso e carta da parati

Immagine di un bagno di servizio design con piastrelle verdi, piastrelle in ceramica, pareti multicolore, parquet chiaro, lavabo a colonna, top in superficie solida, top bianco, mobile bagno freestanding e carta da parati

A complete remodel of this beautiful home, featuring stunning navy blue cabinets and elegant gold fixtures that perfectly complement the brightness of the marble countertops. The ceramic tile walls add a unique texture to the design, while the porcelain hexagon flooring adds an element of sophistication that perfectly completes the whole look.

Powder Room below stair
Ispirazione per un piccolo bagno di servizio chic con ante a filo, ante blu, pavimento in legno massello medio, lavabo a bacinella, mobile bagno incassato, soffitto in carta da parati, carta da parati, pareti multicolore, pavimento marrone e top bianco
Ispirazione per un piccolo bagno di servizio chic con ante a filo, ante blu, pavimento in legno massello medio, lavabo a bacinella, mobile bagno incassato, soffitto in carta da parati, carta da parati, pareti multicolore, pavimento marrone e top bianco

Esempio di una piccola stanza da bagno minimalista con ante in stile shaker, ante bianche, WC monopezzo, piastrelle grigie, piastrelle in gres porcellanato, pareti grigie, pavimento in gres porcellanato, lavabo integrato, top in quarzo composito, pavimento bianco, porta doccia a battente, top bianco, panca da doccia, un lavabo, mobile bagno incassato, soffitto a volta e carta da parati
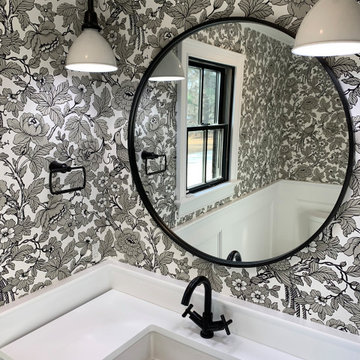
Black and white farmhouse powder room motif with black floral wallpaper and black metal accents for a rustic-chic feel.
Foto di un bagno di servizio country con ante lisce, ante in legno bruno, WC a due pezzi, lavabo sottopiano, top bianco, mobile bagno incassato, pareti bianche e carta da parati
Foto di un bagno di servizio country con ante lisce, ante in legno bruno, WC a due pezzi, lavabo sottopiano, top bianco, mobile bagno incassato, pareti bianche e carta da parati
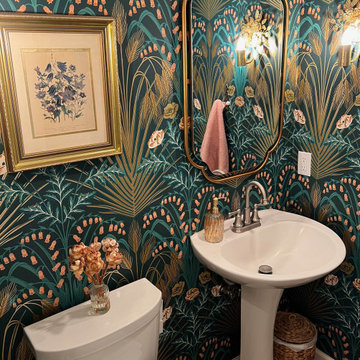
Idee per un piccolo bagno di servizio boho chic con pareti blu, mobile bagno freestanding e carta da parati

Idee per un bagno di servizio stile marino di medie dimensioni con ante con riquadro incassato, ante blu, parquet chiaro, lavabo da incasso, top in marmo, pavimento marrone, top bianco, mobile bagno freestanding, carta da parati, WC a due pezzi e pareti multicolore

En continuité du couloir d'entre, les toilettes ont été conçu selon les mêmes codes : cimaise noire et soubassement vert plus clair que celui appliqué dans l'entrée. un placard haut a été ajouté ainsi qu'une étagère bois qui apporte une touche chaleureuse dans l'espace.

Foto di un piccolo bagno di servizio classico con pareti verdi, lavabo a colonna, top in marmo e carta da parati

THE PROBLEM
Our client had recently purchased a beautiful home on the Merrimack River with breathtaking views. Unfortunately the views did not extend to the primary bedroom which was on the front of the house. In addition, the second floor did not offer a secondary bathroom for guests or other family members.
THE SOLUTION
Relocating the primary bedroom with en suite bath to the front of the home introduced complex framing requirements, however we were able to devise a plan that met all the requirements that our client was seeking.
In addition to a riverfront primary bedroom en suite bathroom, a walk-in closet, and a new full bathroom, a small deck was built off the primary bedroom offering expansive views through the full height windows and doors.
Updates from custom stained hardwood floors, paint throughout, updated lighting and more completed every room of the floor.

Esempio di una stanza da bagno padronale minimal di medie dimensioni con ante lisce, ante marroni, vasca freestanding, doccia ad angolo, piastrelle blu, piastrelle in ceramica, pareti bianche, pavimento in cementine, lavabo integrato, top in quarzo composito, pavimento bianco, porta doccia a battente, top bianco, toilette, due lavabi, mobile bagno sospeso e carta da parati

A referral from an awesome client lead to this project that we paired with Tschida Construction.
We did a complete gut and remodel of the kitchen and powder bathroom and the change was so impactful.
We knew we couldn't leave the outdated fireplace and built-in area in the family room adjacent to the kitchen so we painted the golden oak cabinetry and updated the hardware and mantle.
The staircase to the second floor was also an area the homeowners wanted to address so we removed the landing and turn and just made it a straight shoot with metal spindles and new flooring.
The whole main floor got new flooring, paint, and lighting.

Ispirazione per una stanza da bagno con doccia tradizionale di medie dimensioni con doccia aperta, WC monopezzo, piastrelle bianche, piastrelle in ceramica, pareti verdi, pavimento in legno massello medio, lavabo a colonna, pavimento marrone, doccia aperta, nicchia, un lavabo e carta da parati

Foto di una grande stanza da bagno padronale classica con ante con riquadro incassato, ante blu, vasca freestanding, doccia alcova, WC a due pezzi, piastrelle bianche, piastrelle di marmo, pareti multicolore, pavimento in marmo, lavabo da incasso, top in marmo, pavimento bianco, porta doccia a battente, top bianco, panca da doccia, due lavabi, mobile bagno incassato e carta da parati
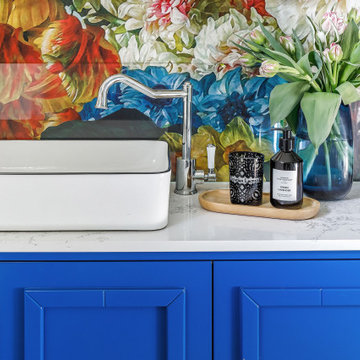
Living life in Full Bloom!
Custom cabinetry sits beautifully with wallpaper by Kerrie Brown Designs : Down the Garden Path
Foto di una stanza da bagno eclettica di medie dimensioni con ante in stile shaker, ante blu, pareti multicolore, pavimento con piastrelle in ceramica, lavabo a bacinella, top in quarzo composito, porta doccia a battente, un lavabo, mobile bagno freestanding e carta da parati
Foto di una stanza da bagno eclettica di medie dimensioni con ante in stile shaker, ante blu, pareti multicolore, pavimento con piastrelle in ceramica, lavabo a bacinella, top in quarzo composito, porta doccia a battente, un lavabo, mobile bagno freestanding e carta da parati
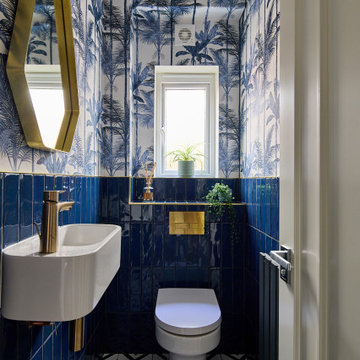
Colourful and bold downstairs cloakroom.
Esempio di una piccola stanza da bagno contemporanea con WC monopezzo, piastrelle blu, piastrelle in gres porcellanato, pareti blu, pavimento in gres porcellanato, lavabo sospeso, pavimento nero, toilette, un lavabo e carta da parati
Esempio di una piccola stanza da bagno contemporanea con WC monopezzo, piastrelle blu, piastrelle in gres porcellanato, pareti blu, pavimento in gres porcellanato, lavabo sospeso, pavimento nero, toilette, un lavabo e carta da parati

I am glad to present a new project, Powder room design in a modern style. This project is as simple as it is not ordinary with its solution. The powder room is the most typical, small. I used wallpaper for this project, changing the visual space - increasing it. The idea was to extend the semicircular corridor by creating additional vertical backlit niches. I also used everyone's long-loved living moss to decorate the wall so that the powder room did not look like a lifeless and dull corridor. The interior lines are clean. The interior is not overflowing with accents and flowers. Everything is concise and restrained: concrete and flowers, the latest technology and wildlife, wood and metal, yin-yang.

Esempio di un piccolo bagno di servizio chic con piastrelle verdi, pareti verdi, parquet chiaro, lavabo sospeso e carta da parati
Bagni con carta da parati - Foto e idee per arredare
2

