Bagni con top in quarzite e carta da parati - Foto e idee per arredare
Filtra anche per:
Budget
Ordina per:Popolari oggi
1 - 20 di 806 foto

Esempio di una grande stanza da bagno padronale costiera con ante in stile shaker, ante blu, vasca freestanding, doccia ad angolo, WC monopezzo, piastrelle grigie, piastrelle in ceramica, pareti blu, pavimento con piastrelle a mosaico, lavabo sottopiano, top in quarzite, pavimento bianco, porta doccia a battente, top grigio, nicchia, due lavabi, mobile bagno incassato, soffitto a volta e carta da parati

Immagine di una grande stanza da bagno padronale classica con ante con riquadro incassato, ante con finitura invecchiata, vasca freestanding, doccia doppia, WC monopezzo, piastrelle multicolore, piastrelle di marmo, pareti multicolore, pavimento in marmo, lavabo sottopiano, top in quarzite, pavimento multicolore, porta doccia a battente, top multicolore, toilette, due lavabi, mobile bagno incassato, soffitto a volta e carta da parati

White and grey bathroom with a printed tile made this bathroom feel warm and cozy. Wall scones, gold mirrors and a mix of gold and silver accessories brought this bathroom to life.

Download our free ebook, Creating the Ideal Kitchen. DOWNLOAD NOW
This unit, located in a 4-flat owned by TKS Owners Jeff and Susan Klimala, was remodeled as their personal pied-à-terre, and doubles as an Airbnb property when they are not using it. Jeff and Susan were drawn to the location of the building, a vibrant Chicago neighborhood, 4 blocks from Wrigley Field, as well as to the vintage charm of the 1890’s building. The entire 2 bed, 2 bath unit was renovated and furnished, including the kitchen, with a specific Parisian vibe in mind.
Although the location and vintage charm were all there, the building was not in ideal shape -- the mechanicals -- from HVAC, to electrical, plumbing, to needed structural updates, peeling plaster, out of level floors, the list was long. Susan and Jeff drew on their expertise to update the issues behind the walls while also preserving much of the original charm that attracted them to the building in the first place -- heart pine floors, vintage mouldings, pocket doors and transoms.
Because this unit was going to be primarily used as an Airbnb, the Klimalas wanted to make it beautiful, maintain the character of the building, while also specifying materials that would last and wouldn’t break the budget. Susan enjoyed the hunt of specifying these items and still coming up with a cohesive creative space that feels a bit French in flavor.
Parisian style décor is all about casual elegance and an eclectic mix of old and new. Susan had fun sourcing some more personal pieces of artwork for the space, creating a dramatic black, white and moody green color scheme for the kitchen and highlighting the living room with pieces to showcase the vintage fireplace and pocket doors.
Photographer: @MargaretRajic
Photo stylist: @Brandidevers
Do you have a new home that has great bones but just doesn’t feel comfortable and you can’t quite figure out why? Contact us here to see how we can help!
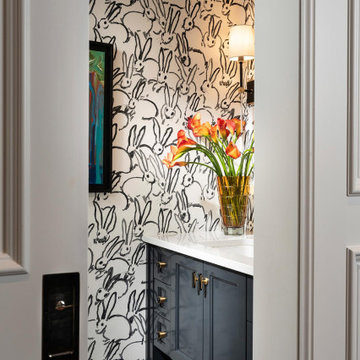
Esempio di un piccolo bagno di servizio tradizionale con ante blu, pavimento in gres porcellanato, lavabo sottopiano, top in quarzite, top bianco, mobile bagno incassato e carta da parati

Our clients wanted to renovate and update their guest bathroom to be more appealing to guests and their gatherings. We decided to go dark and moody with a hint of rustic and a touch of glam. We picked white calacatta quartz to add a point of contrast against the charcoal vertical mosaic backdrop. Gold accents and a custom solid walnut vanity cabinet designed by Buck Wimberly at ULAH Interiors + Design add warmth to this modern design. Wall sconces, chandelier, and round mirror are by Arteriors. Charcoal grasscloth wallpaper is by Schumacher.

This master bath was an explosion of travertine and beige.
The clients wanted an updated space without the expense of a full remodel. We layered a textured faux grasscloth and painted the trim to soften the tones of the tile. The existing cabinets were painted a bold blue and new hardware dressed them up. The crystal chandelier and mirrored sconces add sparkle to the space. New larger mirrors bring light into the space and a soft linen roman shade with embellished tassel fringe frames the bathtub area. Our favorite part of the space is the well traveled Turkish rug to add some warmth and pattern to the space.

Project Number: M1056
Design/Manufacturer/Installer: Marquis Fine Cabinetry
Collection: Milano
Finishes: Epic
Features: Adjustable Legs/Soft Close (Standard)

This bathroom, was the result of removing a center wall, two closets, two bathrooms, and reconfiguring part of a guest bedroom space to accommodate, a new powder room, a home office, one larger closet, and one very nice sized bathroom with a skylight and a wet room. The skylight adds so much ambiance and light to a windowless room. I love the way it illuminates this space, even at night the moonlight flows in.... I placed these fun little pendants in a dancing pose for a bit of whimsy and to echo the playfulness of the sink. We went with a herringbone tile on the walls and a modern leaf mosaic on the floor.

Part of the 1st floor renovation was giving the powder room a facelift. There was an underutilized shower in this room that we removed and replaced with storage. We then installed a new vanity, countertop, tile floor and plumbing fixtures. The homeowners chose a fun and beautiful wallpaper to finish the space.
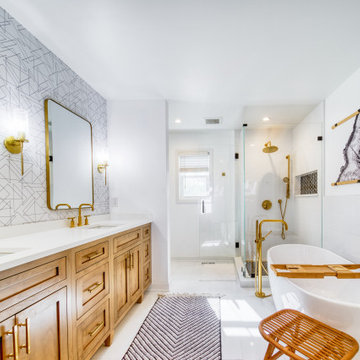
Immagine di una stanza da bagno padronale moderna di medie dimensioni con ante con riquadro incassato, ante in legno scuro, vasca freestanding, doccia ad angolo, WC monopezzo, piastrelle bianche, piastrelle in gres porcellanato, pareti bianche, pavimento in gres porcellanato, lavabo sottopiano, top in quarzite, pavimento bianco, porta doccia a battente, top bianco, nicchia, due lavabi, mobile bagno incassato e carta da parati

Ispirazione per una stanza da bagno padronale chic di medie dimensioni con ante a filo, ante bianche, vasca freestanding, doccia alcova, WC monopezzo, piastrelle bianche, piastrelle in ceramica, pareti gialle, pavimento con piastrelle in ceramica, lavabo da incasso, top in quarzite, pavimento bianco, doccia con tenda, top bianco, un lavabo, mobile bagno freestanding, soffitto in carta da parati e carta da parati
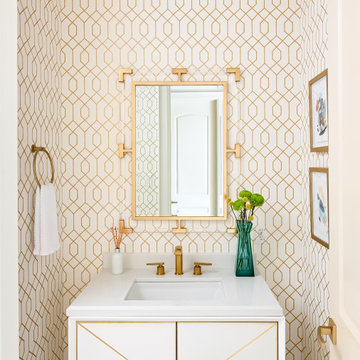
A bright, chic powder bath with accents of glamour with gold finishes, bold wallpaper and a modern white vanity.
Foto di un piccolo bagno di servizio chic con ante bianche, pareti multicolore, pavimento in gres porcellanato, top in quarzite, pavimento bianco, top bianco, mobile bagno freestanding, carta da parati, ante lisce e lavabo sottopiano
Foto di un piccolo bagno di servizio chic con ante bianche, pareti multicolore, pavimento in gres porcellanato, top in quarzite, pavimento bianco, top bianco, mobile bagno freestanding, carta da parati, ante lisce e lavabo sottopiano
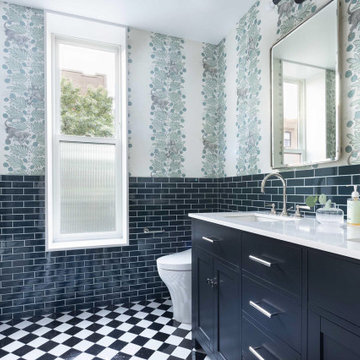
Idee per una stanza da bagno classica con ante lisce, ante blu, piastrelle blu, piastrelle in ceramica, pareti blu, pavimento con piastrelle in ceramica, lavabo sottopiano, top in quarzite, top bianco, due lavabi, mobile bagno freestanding e carta da parati
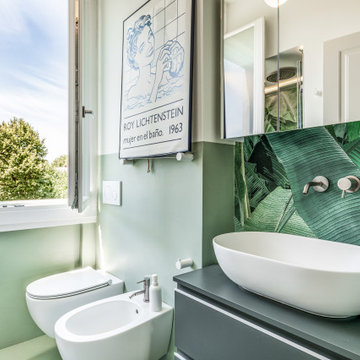
Bagno con carta da parati con foglie di banano e rivestimenti e pavimenti in resina
Esempio di un piccolo bagno di servizio minimalista con ante lisce, ante beige, WC a due pezzi, piastrelle verdi, pareti verdi, lavabo a bacinella, top in quarzite, pavimento verde, top marrone, mobile bagno sospeso e carta da parati
Esempio di un piccolo bagno di servizio minimalista con ante lisce, ante beige, WC a due pezzi, piastrelle verdi, pareti verdi, lavabo a bacinella, top in quarzite, pavimento verde, top marrone, mobile bagno sospeso e carta da parati

Floating vanity with vessel sink. Genuine stone wall and wallpaper. Plumbing in polished nickel. Pendants hang from ceiling but additional light is Shulter mirror. Under Cabinet lighting reflects this beautiful marble floor and solid walnut cabinet.

Ispirazione per una grande stanza da bagno padronale classica con ante con riquadro incassato, ante con finitura invecchiata, vasca freestanding, doccia doppia, WC monopezzo, piastrelle multicolore, piastrelle di marmo, pareti multicolore, pavimento in marmo, lavabo sottopiano, top in quarzite, pavimento multicolore, porta doccia a battente, top multicolore, toilette, due lavabi, mobile bagno incassato, soffitto a volta e carta da parati

Download our free ebook, Creating the Ideal Kitchen. DOWNLOAD NOW
This unit, located in a 4-flat owned by TKS Owners Jeff and Susan Klimala, was remodeled as their personal pied-à-terre, and doubles as an Airbnb property when they are not using it. Jeff and Susan were drawn to the location of the building, a vibrant Chicago neighborhood, 4 blocks from Wrigley Field, as well as to the vintage charm of the 1890’s building. The entire 2 bed, 2 bath unit was renovated and furnished, including the kitchen, with a specific Parisian vibe in mind.
Although the location and vintage charm were all there, the building was not in ideal shape -- the mechanicals -- from HVAC, to electrical, plumbing, to needed structural updates, peeling plaster, out of level floors, the list was long. Susan and Jeff drew on their expertise to update the issues behind the walls while also preserving much of the original charm that attracted them to the building in the first place -- heart pine floors, vintage mouldings, pocket doors and transoms.
Because this unit was going to be primarily used as an Airbnb, the Klimalas wanted to make it beautiful, maintain the character of the building, while also specifying materials that would last and wouldn’t break the budget. Susan enjoyed the hunt of specifying these items and still coming up with a cohesive creative space that feels a bit French in flavor.
Parisian style décor is all about casual elegance and an eclectic mix of old and new. Susan had fun sourcing some more personal pieces of artwork for the space, creating a dramatic black, white and moody green color scheme for the kitchen and highlighting the living room with pieces to showcase the vintage fireplace and pocket doors.
Photographer: @MargaretRajic
Photo stylist: @Brandidevers
Do you have a new home that has great bones but just doesn’t feel comfortable and you can’t quite figure out why? Contact us here to see how we can help!

Midcentury Modern inspired new build home. Color, texture, pattern, interesting roof lines, wood, light!
Idee per una stanza da bagno per bambini minimalista di medie dimensioni con ante lisce, ante in legno bruno, doccia alcova, WC monopezzo, piastrelle bianche, piastrelle in ceramica, pareti bianche, pavimento con piastrelle in ceramica, lavabo sottopiano, top in quarzite, pavimento bianco, porta doccia a battente, top bianco, due lavabi, mobile bagno incassato e carta da parati
Idee per una stanza da bagno per bambini minimalista di medie dimensioni con ante lisce, ante in legno bruno, doccia alcova, WC monopezzo, piastrelle bianche, piastrelle in ceramica, pareti bianche, pavimento con piastrelle in ceramica, lavabo sottopiano, top in quarzite, pavimento bianco, porta doccia a battente, top bianco, due lavabi, mobile bagno incassato e carta da parati

Immagine di una stanza da bagno country di medie dimensioni con ante nere, piastrelle blu, piastrelle diamantate, top in quarzite, top multicolore, un lavabo, mobile bagno freestanding, vasca ad alcova, vasca/doccia, WC a due pezzi, pareti bianche, pavimento con piastrelle in ceramica, lavabo integrato, pavimento multicolore, doccia con tenda, toilette, ante con riquadro incassato, soffitto in carta da parati e carta da parati
Bagni con top in quarzite e carta da parati - Foto e idee per arredare
1

