Bagni con porta doccia scorrevole e carta da parati - Foto e idee per arredare
Filtra anche per:
Budget
Ordina per:Popolari oggi
1 - 20 di 520 foto

This single family home had been recently flipped with builder-grade materials. We touched each and every room of the house to give it a custom designer touch, thoughtfully marrying our soft minimalist design aesthetic with the graphic designer homeowner’s own design sensibilities. One of the most notable transformations in the home was opening up the galley kitchen to create an open concept great room with large skylight to give the illusion of a larger communal space.

Craftsman Style Residence New Construction 2021
3000 square feet, 4 Bedroom, 3-1/2 Baths
Ispirazione per una piccola stanza da bagno padronale american style con ante in stile shaker, ante bianche, vasca freestanding, vasca/doccia, WC monopezzo, piastrelle bianche, piastrelle in gres porcellanato, pareti grigie, pavimento in marmo, lavabo sottopiano, top in quarzo composito, pavimento bianco, porta doccia scorrevole, top bianco, nicchia, un lavabo, mobile bagno incassato e carta da parati
Ispirazione per una piccola stanza da bagno padronale american style con ante in stile shaker, ante bianche, vasca freestanding, vasca/doccia, WC monopezzo, piastrelle bianche, piastrelle in gres porcellanato, pareti grigie, pavimento in marmo, lavabo sottopiano, top in quarzo composito, pavimento bianco, porta doccia scorrevole, top bianco, nicchia, un lavabo, mobile bagno incassato e carta da parati

Guest bath remodel.
Idee per una piccola stanza da bagno con doccia minimal con ante lisce, ante turchesi, doccia alcova, WC a due pezzi, piastrelle bianche, piastrelle in gres porcellanato, pareti bianche, pavimento in vinile, lavabo a bacinella, top in granito, porta doccia scorrevole, top nero, nicchia, un lavabo, mobile bagno sospeso e carta da parati
Idee per una piccola stanza da bagno con doccia minimal con ante lisce, ante turchesi, doccia alcova, WC a due pezzi, piastrelle bianche, piastrelle in gres porcellanato, pareti bianche, pavimento in vinile, lavabo a bacinella, top in granito, porta doccia scorrevole, top nero, nicchia, un lavabo, mobile bagno sospeso e carta da parati

Esempio di una stanza da bagno con doccia stile marino con ante lisce, ante verdi, vasca ad alcova, vasca/doccia, WC a due pezzi, piastrelle diamantate, pareti multicolore, pavimento con piastrelle a mosaico, lavabo sottopiano, top in quarzo composito, pavimento nero, porta doccia scorrevole, top multicolore, un lavabo, mobile bagno incassato e carta da parati

Embracing a traditional look - these clients truly made us 'green with envy'. The amazing penny round tile with green glass inlay, stained inset cabinets, white quartz countertops and green decorative wallpaper truly make the space unique

Remodeled guest bathroom from ground up.
Foto di una stanza da bagno con doccia tradizionale di medie dimensioni con ante con bugna sagomata, ante marroni, doccia alcova, WC a due pezzi, piastrelle beige, lastra di vetro, pareti verdi, pavimento in gres porcellanato, lavabo da incasso, top in quarzo composito, pavimento marrone, porta doccia scorrevole, top beige, un lavabo, mobile bagno incassato, soffitto in carta da parati e carta da parati
Foto di una stanza da bagno con doccia tradizionale di medie dimensioni con ante con bugna sagomata, ante marroni, doccia alcova, WC a due pezzi, piastrelle beige, lastra di vetro, pareti verdi, pavimento in gres porcellanato, lavabo da incasso, top in quarzo composito, pavimento marrone, porta doccia scorrevole, top beige, un lavabo, mobile bagno incassato, soffitto in carta da parati e carta da parati

Foto di una piccola stanza da bagno con ante in legno bruno, doccia ad angolo, piastrelle bianche, piastrelle in ceramica, lavabo integrato, top in superficie solida, porta doccia scorrevole, top bianco, un lavabo, WC monopezzo, pareti verdi, pavimento con piastrelle in ceramica, pavimento bianco e carta da parati

Esempio di una piccola stanza da bagno padronale classica con ante in stile shaker, ante blu, doccia doppia, WC monopezzo, piastrelle blu, piastrelle in ceramica, pareti bianche, pavimento con piastrelle in ceramica, lavabo sottopiano, top in quarzo composito, pavimento bianco, porta doccia scorrevole, top bianco, nicchia, un lavabo, mobile bagno freestanding, soffitto a volta e carta da parati

Complete remodel of a hall bathroom. Complete with shiplap on the bottom of the walls with wallpaper on the top half.
Ispirazione per una stanza da bagno per bambini moderna di medie dimensioni con ante con riquadro incassato, ante bianche, vasca ad alcova, WC a due pezzi, piastrelle blu, piastrelle di vetro, pareti beige, pavimento in gres porcellanato, lavabo sottopiano, top in granito, pavimento multicolore, porta doccia scorrevole, top beige, un lavabo, mobile bagno incassato e carta da parati
Ispirazione per una stanza da bagno per bambini moderna di medie dimensioni con ante con riquadro incassato, ante bianche, vasca ad alcova, WC a due pezzi, piastrelle blu, piastrelle di vetro, pareti beige, pavimento in gres porcellanato, lavabo sottopiano, top in granito, pavimento multicolore, porta doccia scorrevole, top beige, un lavabo, mobile bagno incassato e carta da parati

Proyecto de decoración de reforma integral de vivienda: Sube Interiorismo, Bilbao.
Fotografía Erlantz Biderbost
Foto di una grande stanza da bagno padronale tradizionale con consolle stile comò, ante bianche, doccia a filo pavimento, WC sospeso, piastrelle bianche, piastrelle in gres porcellanato, pareti blu, pavimento in laminato, lavabo sottopiano, top in legno, pavimento marrone, porta doccia scorrevole, top bianco, panca da doccia, un lavabo, mobile bagno incassato, soffitto ribassato e carta da parati
Foto di una grande stanza da bagno padronale tradizionale con consolle stile comò, ante bianche, doccia a filo pavimento, WC sospeso, piastrelle bianche, piastrelle in gres porcellanato, pareti blu, pavimento in laminato, lavabo sottopiano, top in legno, pavimento marrone, porta doccia scorrevole, top bianco, panca da doccia, un lavabo, mobile bagno incassato, soffitto ribassato e carta da parati
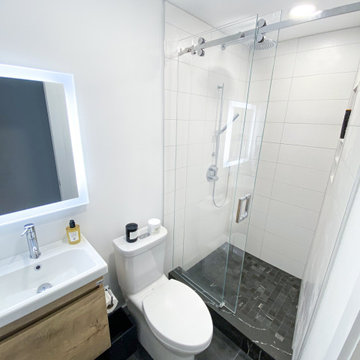
We completely renovated 2 bathrooms in this downtown Toronto home. The original ensuite was smaller, so we enlarged the space and moved interior walls and modified their closet for a much more functional space. The secondary basement bathroom remained the same size, but we completely remodelled to also allow for a tiled shower with a glass enclosure. We love the simplicity of the designs and also the heated floor systems, which bring warmth and comfort.

Innovative Design Build was hired to renovate a 2 bedroom 2 bathroom condo in the prestigious Symphony building in downtown Fort Lauderdale, Florida. The project included a full renovation of the kitchen, guest bathroom and primary bathroom. We also did small upgrades throughout the remainder of the property. The goal was to modernize the property using upscale finishes creating a streamline monochromatic space. The customization throughout this property is vast, including but not limited to: a hidden electrical panel, popup kitchen outlet with a stone top, custom kitchen cabinets and vanities. By using gorgeous finishes and quality products the client is sure to enjoy his home for years to come.
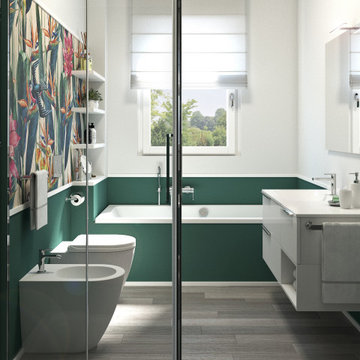
Intevento di ristrutturazione di bagno con budget low cost.
Rivestimento a smalto verde Sikkens alle pareti, inserimento di motivo a carta da parati.
Mobile lavabo bianco sospeso.

NEW EXPANDED LARGER SHOWER, PLUMBING, TUB & SHOWER GLASS
The family wanted to update their Jack & Jill’s guest bathroom. They chose stunning grey Polished tile for the walls with a beautiful deco coordinating tile for the large wall niche. Custom frameless shower glass for the enclosed tub/shower combination. The shower and bath plumbing installation in a champagne bronze Delta 17 series with a dual function pressure balanced shower system and integrated volume control with hand shower. A clean line square white drop-in tub to finish the stunning shower area.
ALL NEW FLOORING, WALL TILE & CABINETS
For this updated design, the homeowners choose a Calcutta white for their floor tile. All new paint for walls and cabinets along with new hardware and lighting. Making this remodel a stunning project!
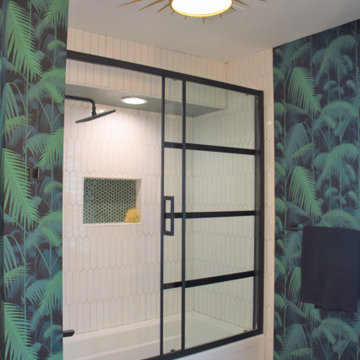
Circa Light Fixture
Idee per una piccola stanza da bagno padronale tropicale con ante lisce, ante in legno scuro, vasca ad alcova, doccia alcova, WC a due pezzi, piastrelle bianche, piastrelle in gres porcellanato, pareti verdi, pavimento in gres porcellanato, lavabo sottopiano, top in quarzo composito, pavimento nero, porta doccia scorrevole, top bianco, lavanderia, due lavabi, mobile bagno incassato e carta da parati
Idee per una piccola stanza da bagno padronale tropicale con ante lisce, ante in legno scuro, vasca ad alcova, doccia alcova, WC a due pezzi, piastrelle bianche, piastrelle in gres porcellanato, pareti verdi, pavimento in gres porcellanato, lavabo sottopiano, top in quarzo composito, pavimento nero, porta doccia scorrevole, top bianco, lavanderia, due lavabi, mobile bagno incassato e carta da parati

This 6,000sf luxurious custom new construction 5-bedroom, 4-bath home combines elements of open-concept design with traditional, formal spaces, as well. Tall windows, large openings to the back yard, and clear views from room to room are abundant throughout. The 2-story entry boasts a gently curving stair, and a full view through openings to the glass-clad family room. The back stair is continuous from the basement to the finished 3rd floor / attic recreation room.
The interior is finished with the finest materials and detailing, with crown molding, coffered, tray and barrel vault ceilings, chair rail, arched openings, rounded corners, built-in niches and coves, wide halls, and 12' first floor ceilings with 10' second floor ceilings.
It sits at the end of a cul-de-sac in a wooded neighborhood, surrounded by old growth trees. The homeowners, who hail from Texas, believe that bigger is better, and this house was built to match their dreams. The brick - with stone and cast concrete accent elements - runs the full 3-stories of the home, on all sides. A paver driveway and covered patio are included, along with paver retaining wall carved into the hill, creating a secluded back yard play space for their young children.
Project photography by Kmieick Imagery.
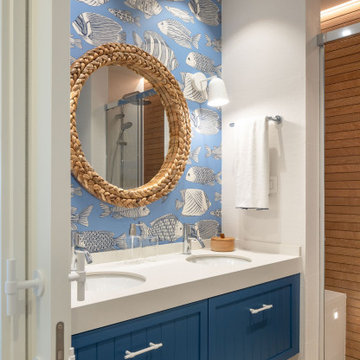
Ispirazione per una stanza da bagno con doccia tradizionale di medie dimensioni con ante con bugna sagomata, ante bianche, doccia a filo pavimento, WC sospeso, piastrelle bianche, piastrelle in ceramica, pareti blu, pavimento in laminato, lavabo sottopiano, top in quarzo composito, pavimento marrone, porta doccia scorrevole, top bianco, un lavabo e carta da parati
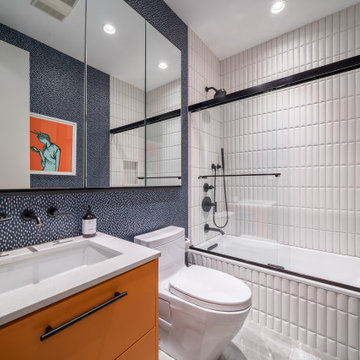
This home has a color theme that continues all the way to the bathroom. The dotted wallpaper as well as the dimensional white tile are complemented by the solid burnt orange sink and matte black fixtures.

Foto di una stanza da bagno padronale design di medie dimensioni con ante lisce, ante in legno scuro, doccia alcova, WC a due pezzi, piastrelle bianche, piastrelle in gres porcellanato, pareti grigie, pavimento in gres porcellanato, lavabo a bacinella, pavimento grigio, porta doccia scorrevole, top bianco, un lavabo, mobile bagno incassato e carta da parati
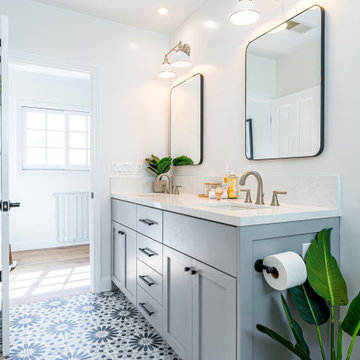
This new construction master bathroom remodel boasts a modern and sleek aesthetic with its stunning shower. The subway tile walls and two niches offer a stunning focal point for the room, while the stainless steel fixtures add a touch of sophistication. The grey cabinetry of the vanity perfectly complements the marble countertop and double sink, creating a contemporary yet timeless design. Whether you're in the process of building a new home or looking to update your current space, this master bathroom remodel is sure to impress with its impeccable construction and stylish details.
Bagni con porta doccia scorrevole e carta da parati - Foto e idee per arredare
1

