Bagni con pavimento in travertino e boiserie - Foto e idee per arredare
Filtra anche per:
Budget
Ordina per:Popolari oggi
1 - 20 di 37 foto

A luxurious center tub separates his and hers vanities. She has a makeup station with backlighting while he has a deluxe linen cabinet with ample storage. Custom tile details make this a one-of-a-kind.
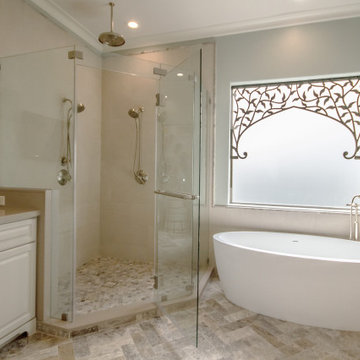
Ispirazione per una grande stanza da bagno padronale tradizionale con ante con bugna sagomata, ante grigie, vasca freestanding, doccia ad angolo, piastrelle beige, piastrelle in gres porcellanato, pareti verdi, pavimento in travertino, lavabo sottopiano, top in quarzo composito, pavimento multicolore, porta doccia a battente, top beige, due lavabi, mobile bagno incassato, soffitto a volta e boiserie
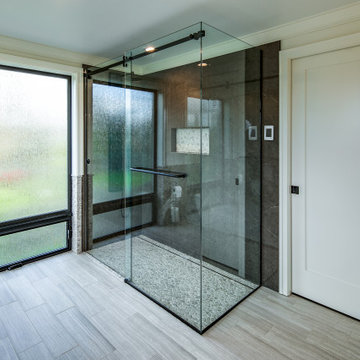
Master Bathroom, vessel sinks, round mirrors, free standing soaker tub, soaker tub, glass shower enclosure, shower, zero clearance shower pan
Immagine di una stanza da bagno padronale design di medie dimensioni con ante con bugna sagomata, ante bianche, vasca freestanding, doccia ad angolo, WC monopezzo, piastrelle grigie, piastrelle a mosaico, pareti bianche, pavimento in travertino, lavabo a bacinella, top in quarzite, pavimento grigio, porta doccia scorrevole, top bianco, due lavabi, mobile bagno incassato e boiserie
Immagine di una stanza da bagno padronale design di medie dimensioni con ante con bugna sagomata, ante bianche, vasca freestanding, doccia ad angolo, WC monopezzo, piastrelle grigie, piastrelle a mosaico, pareti bianche, pavimento in travertino, lavabo a bacinella, top in quarzite, pavimento grigio, porta doccia scorrevole, top bianco, due lavabi, mobile bagno incassato e boiserie
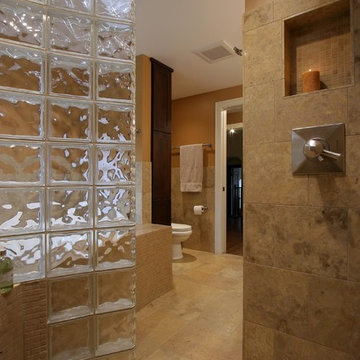
Joe DeMaio Photography
Immagine di una grande stanza da bagno padronale classica con doccia alcova, pareti arancioni, piastrelle beige, piastrelle in pietra, pavimento in travertino, ante in stile shaker, ante in legno bruno, vasca da incasso, lavabo sottopiano, top in granito, pavimento marrone, doccia aperta, top arancione, panca da doccia, due lavabi, mobile bagno incassato e boiserie
Immagine di una grande stanza da bagno padronale classica con doccia alcova, pareti arancioni, piastrelle beige, piastrelle in pietra, pavimento in travertino, ante in stile shaker, ante in legno bruno, vasca da incasso, lavabo sottopiano, top in granito, pavimento marrone, doccia aperta, top arancione, panca da doccia, due lavabi, mobile bagno incassato e boiserie

Pool bathroom in a transitional home. 3 Generations share this luxurious bathroom, complete with a shower bench, hand shower and versatile shower head. Custom vanity and countertop design elevate this pool bathroom.
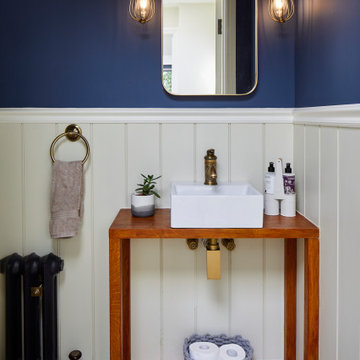
Photo by Chris Snook
Immagine di un piccolo bagno di servizio chic con nessun'anta, ante marroni, piastrelle bianche, pareti blu, pavimento in travertino, lavabo a bacinella, top in legno, pavimento beige, top marrone e boiserie
Immagine di un piccolo bagno di servizio chic con nessun'anta, ante marroni, piastrelle bianche, pareti blu, pavimento in travertino, lavabo a bacinella, top in legno, pavimento beige, top marrone e boiserie

Immagine di una grande stanza da bagno padronale moderna con ante lisce, ante in legno bruno, vasca da incasso, doccia doppia, WC a due pezzi, piastrelle beige, piastrelle in travertino, pareti beige, pavimento in travertino, lavabo sottopiano, top in marmo, pavimento beige, doccia aperta, top beige, toilette, mobile bagno sospeso e boiserie
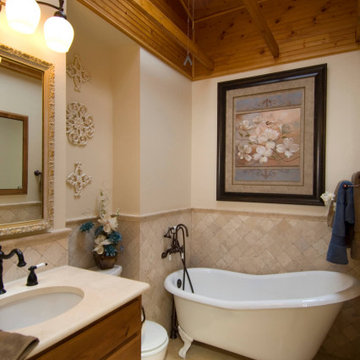
We put in Florida tile in Pietra Art Light Travertine which the homeowners absolutely love.
It’s now a joy for the wife to start her day in her stylish, bright and airy bathroom.
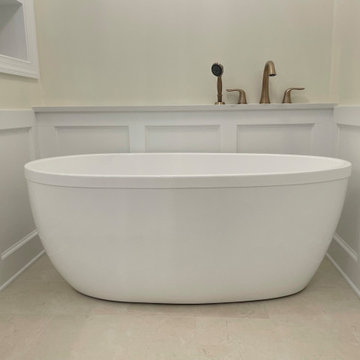
Travertine Lookalike ceramic tile – Gloss on the shower walls and matte on the bathroom floor.
Pebble tile on shower floor
Linear drain with tile insert
Built in shower bench topped with Quartz Arno
Knee walls and curb topped with Quartz Arno
Hidden shower niches in knee walls so they cannot be seen in the rest of the bathroom.
Frameless glass shower enclosure with dual swinging pivot door in champagne bronze.
Champagne bronze dual function diverter with handheld shower head.
Wood wainscoting surrounding freestanding tub and outside of knee walls.
We build a knee wall in from of the freestanding tub and capped with a Quartz Arno ledge to give a place to put your hand as you enter and exit the tub.
Deck mounted champagne bronze tub faucet
Egg shaped freestanding tub
ForeverMark cabinets with a full-size pantry cabinet
Champagne bronze cabinet hardware
Champagne bronze widespread sink faucets
Outlets inside (2) vanity drawers for easy access
Powered recessed medicine cabinet with outlets inside
Sconce lighting between each mirror
(2) 4” recessed light above sinks on each vanity
Special exhaust fan that is a light, fan, and Bluetooth radio.
Oil Rubbed bronze heated towel bar to tight in the original door hardware.
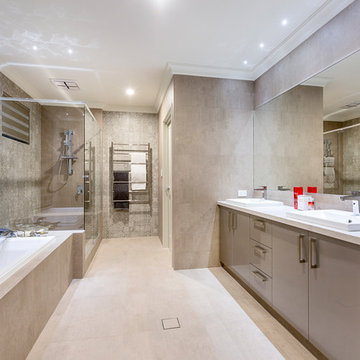
At The Resort, seeing is believing. This is a home in a class of its own; a home of grand proportions and timeless classic features, with a contemporary theme designed to appeal to today’s modern family. From the grand foyer with its soaring ceilings, stainless steel lift and stunning granite staircase right through to the state-of-the-art kitchen, this is a home designed to impress, and offers the perfect combination of luxury, style and comfort for every member of the family. No detail has been overlooked in providing peaceful spaces for private retreat, including spacious bedrooms and bathrooms, a sitting room, balcony and home theatre. For pure and total indulgence, the master suite, reminiscent of a five-star resort hotel, has a large well-appointed ensuite that is a destination in itself. If you can imagine living in your own luxury holiday resort, imagine life at The Resort...here you can live the life you want, without compromise – there’ll certainly be no need to leave home, with your own dream outdoor entertaining pavilion right on your doorstep! A spacious alfresco terrace connects your living areas with the ultimate outdoor lifestyle – living, dining, relaxing and entertaining, all in absolute style. Be the envy of your friends with a fully integrated outdoor kitchen that includes a teppanyaki barbecue, pizza oven, fridges, sink and stone benchtops. In its own adjoining pavilion is a deep sunken spa, while a guest bathroom with an outdoor shower is discreetly tucked around the corner. It’s all part of the perfect resort lifestyle available to you and your family every day, all year round, at The Resort. The Resort is the latest luxury home designed and constructed by Atrium Homes, a West Australian building company owned and run by the Marcolina family. For over 25 years, three generations of the Marcolina family have been designing and building award-winning homes of quality and distinction, and The Resort is a stunning showcase for Atrium’s attention to detail and superb craftsmanship. For those who appreciate the finer things in life, The Resort boasts features like designer lighting, stone benchtops throughout, porcelain floor tiles, extra-height ceilings, premium window coverings, a glass-enclosed wine cellar, a study and home theatre, and a kitchen with a separate scullery and prestige European appliances. As with every Atrium home, The Resort represents the company’s family values of innovation, excellence and value for money.

Transitional powder room remodel.
Immagine di una piccola stanza da bagno chic con consolle stile comò, ante in legno bruno, WC monopezzo, piastrelle beige, piastrelle in gres porcellanato, pareti blu, lavabo sottopiano, pavimento beige, top beige, un lavabo, mobile bagno freestanding, boiserie e pavimento in travertino
Immagine di una piccola stanza da bagno chic con consolle stile comò, ante in legno bruno, WC monopezzo, piastrelle beige, piastrelle in gres porcellanato, pareti blu, lavabo sottopiano, pavimento beige, top beige, un lavabo, mobile bagno freestanding, boiserie e pavimento in travertino
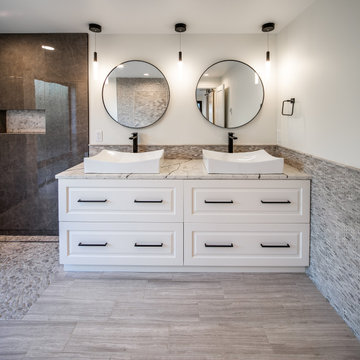
Main Floor Master Bathroom
Ispirazione per una stanza da bagno padronale design di medie dimensioni con ante con bugna sagomata, ante bianche, vasca freestanding, doccia ad angolo, WC monopezzo, piastrelle grigie, piastrelle in pietra, pareti bianche, pavimento in travertino, lavabo a bacinella, top in quarzo composito, pavimento grigio, porta doccia scorrevole, top bianco, nicchia, due lavabi, mobile bagno incassato e boiserie
Ispirazione per una stanza da bagno padronale design di medie dimensioni con ante con bugna sagomata, ante bianche, vasca freestanding, doccia ad angolo, WC monopezzo, piastrelle grigie, piastrelle in pietra, pareti bianche, pavimento in travertino, lavabo a bacinella, top in quarzo composito, pavimento grigio, porta doccia scorrevole, top bianco, nicchia, due lavabi, mobile bagno incassato e boiserie
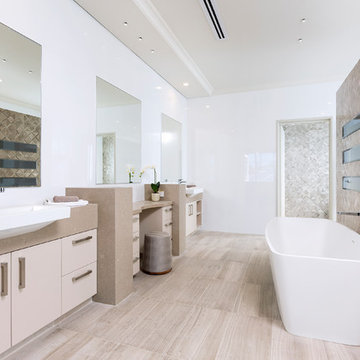
At The Resort, seeing is believing. This is a home in a class of its own; a home of grand proportions and timeless classic features, with a contemporary theme designed to appeal to today’s modern family. From the grand foyer with its soaring ceilings, stainless steel lift and stunning granite staircase right through to the state-of-the-art kitchen, this is a home designed to impress, and offers the perfect combination of luxury, style and comfort for every member of the family. No detail has been overlooked in providing peaceful spaces for private retreat, including spacious bedrooms and bathrooms, a sitting room, balcony and home theatre. For pure and total indulgence, the master suite, reminiscent of a five-star resort hotel, has a large well-appointed ensuite that is a destination in itself. If you can imagine living in your own luxury holiday resort, imagine life at The Resort...here you can live the life you want, without compromise – there’ll certainly be no need to leave home, with your own dream outdoor entertaining pavilion right on your doorstep! A spacious alfresco terrace connects your living areas with the ultimate outdoor lifestyle – living, dining, relaxing and entertaining, all in absolute style. Be the envy of your friends with a fully integrated outdoor kitchen that includes a teppanyaki barbecue, pizza oven, fridges, sink and stone benchtops. In its own adjoining pavilion is a deep sunken spa, while a guest bathroom with an outdoor shower is discreetly tucked around the corner. It’s all part of the perfect resort lifestyle available to you and your family every day, all year round, at The Resort. The Resort is the latest luxury home designed and constructed by Atrium Homes, a West Australian building company owned and run by the Marcolina family. For over 25 years, three generations of the Marcolina family have been designing and building award-winning homes of quality and distinction, and The Resort is a stunning showcase for Atrium’s attention to detail and superb craftsmanship. For those who appreciate the finer things in life, The Resort boasts features like designer lighting, stone benchtops throughout, porcelain floor tiles, extra-height ceilings, premium window coverings, a glass-enclosed wine cellar, a study and home theatre, and a kitchen with a separate scullery and prestige European appliances. As with every Atrium home, The Resort represents the company’s family values of innovation, excellence and value for money.
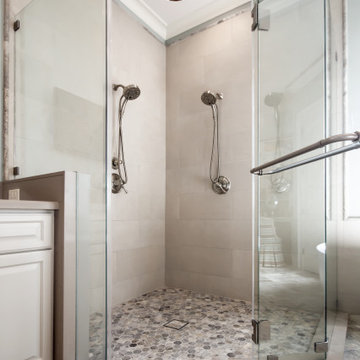
Esempio di una grande stanza da bagno padronale tradizionale con ante con bugna sagomata, ante grigie, vasca freestanding, doccia ad angolo, piastrelle beige, piastrelle in gres porcellanato, pareti verdi, pavimento in travertino, lavabo sottopiano, top in quarzo composito, pavimento multicolore, porta doccia a battente, top beige, due lavabi, mobile bagno incassato, soffitto a volta e boiserie
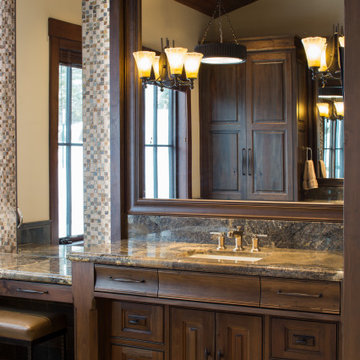
A luxurious center tub separates his and hers vanities. She has a makeup station with backlighting while he has a deluxe linen cabinet with ample storage. Custom tile details make this a one-of-a-kind.
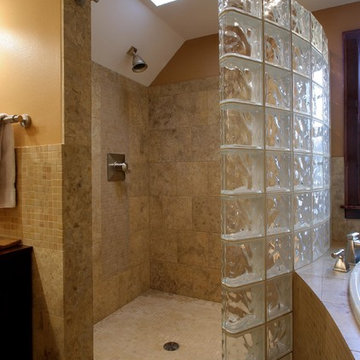
Joe DeMaio Photography
Foto di una grande stanza da bagno padronale chic con doccia alcova, pareti arancioni, piastrelle beige, pavimento in travertino, ante in stile shaker, ante in legno bruno, vasca da incasso, piastrelle in pietra, lavabo sottopiano, top in granito, pavimento marrone, doccia aperta, top arancione, panca da doccia, due lavabi, mobile bagno incassato e boiserie
Foto di una grande stanza da bagno padronale chic con doccia alcova, pareti arancioni, piastrelle beige, pavimento in travertino, ante in stile shaker, ante in legno bruno, vasca da incasso, piastrelle in pietra, lavabo sottopiano, top in granito, pavimento marrone, doccia aperta, top arancione, panca da doccia, due lavabi, mobile bagno incassato e boiserie
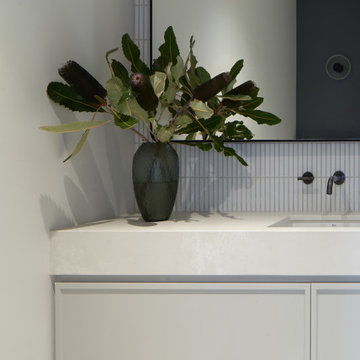
The master ensuite is lined with travertine floor and wall tiles offset with porcelan kit kat tiles and natural wood veneer panels. The elegantly scuptured bath and bespoke cabinetry and tailored fittiings.
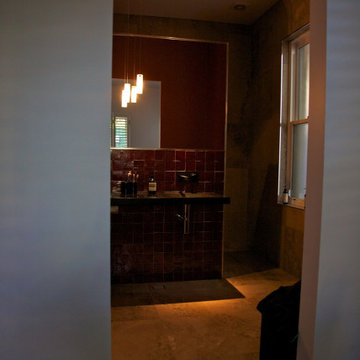
Large comfortable master bathroom for the Parents layout includes shower and a long sleek swallmounted resin basin
Handmade tiles on walls for texture on the walls , german light fittings ,honed travertine for main walls and floor.
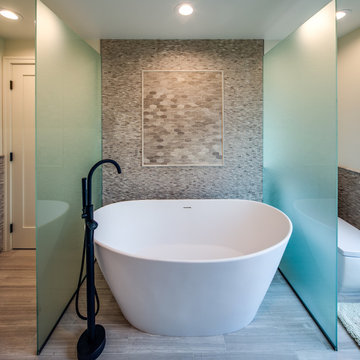
Master Bathroom, vessel sinks, round mirrors, free standing soaker tub, soaker tub, glass shower enclosure, shower, zero clearance shower pan
Immagine di una stanza da bagno padronale minimal di medie dimensioni con ante con bugna sagomata, ante bianche, vasca freestanding, doccia ad angolo, WC monopezzo, piastrelle grigie, piastrelle a mosaico, pareti bianche, pavimento in travertino, lavabo a bacinella, top in quarzite, pavimento grigio, porta doccia scorrevole, top bianco, due lavabi, mobile bagno incassato e boiserie
Immagine di una stanza da bagno padronale minimal di medie dimensioni con ante con bugna sagomata, ante bianche, vasca freestanding, doccia ad angolo, WC monopezzo, piastrelle grigie, piastrelle a mosaico, pareti bianche, pavimento in travertino, lavabo a bacinella, top in quarzite, pavimento grigio, porta doccia scorrevole, top bianco, due lavabi, mobile bagno incassato e boiserie
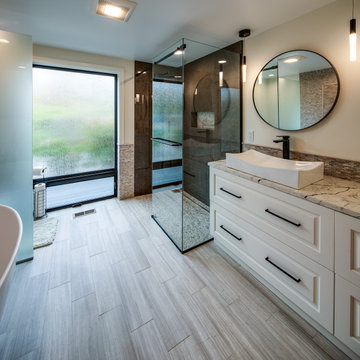
Master Bathroom, vessel sinks, round mirrors, free standing soaker tub, soaker tub, glass shower enclosure, shower, zero clearance shower pan
Esempio di una stanza da bagno padronale design di medie dimensioni con ante con bugna sagomata, ante bianche, vasca freestanding, doccia ad angolo, WC monopezzo, piastrelle grigie, piastrelle a mosaico, pareti bianche, pavimento in travertino, lavabo a bacinella, top in quarzite, pavimento grigio, porta doccia scorrevole, top bianco, due lavabi, mobile bagno incassato e boiserie
Esempio di una stanza da bagno padronale design di medie dimensioni con ante con bugna sagomata, ante bianche, vasca freestanding, doccia ad angolo, WC monopezzo, piastrelle grigie, piastrelle a mosaico, pareti bianche, pavimento in travertino, lavabo a bacinella, top in quarzite, pavimento grigio, porta doccia scorrevole, top bianco, due lavabi, mobile bagno incassato e boiserie
Bagni con pavimento in travertino e boiserie - Foto e idee per arredare
1

