Bagni con bidè e soffitto in legno - Foto e idee per arredare
Filtra anche per:
Budget
Ordina per:Popolari oggi
1 - 20 di 68 foto
1 di 3

This custom-built residence was our client’s childhood home, holding sentimental memories for her. Today as a detail-oriented Dentist and her husband, a retired Sea Captain, they wanted to put their own stamp on the house, making it suitable for their own unique lifestyle.
The main objective of the design was to increase the Puget Sound views in every room possible. This
entailed some areas receiving major overhaul, such as the master suite, lesser updates to the kitchen and office, and a surprise remodel to the expansive wine cellar. All these were done while preserving the home’s 1970s-era quirkiness.

This bathroom exudes a sophisticated and elegant ambiance, reminiscent of a luxurious hotel. The high-end aesthetic is evident in every detail, creating a space that is not only visually stunning but also captures the essence of refined luxury. From the sleek fixtures to the carefully selected design elements, this bathroom showcases a meticulous attention to creating a high-end, elegant atmosphere. It becomes a personal retreat that transcends the ordinary, offering a seamless blend of opulence and contemporary design within the comfort of your home.

Idee per una stanza da bagno padronale design di medie dimensioni con ante lisce, ante in legno bruno, vasca freestanding, zona vasca/doccia separata, bidè, piastrelle grigie, piastrelle in gres porcellanato, pareti grigie, pavimento in ardesia, lavabo sottopiano, top in quarzo composito, pavimento nero, top bianco, due lavabi, mobile bagno sospeso e soffitto in legno
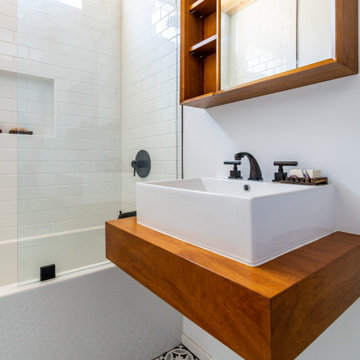
Newly renovated Guest Bathroom.
Foto di una stanza da bagno con doccia minimalista di medie dimensioni con ante in legno bruno, vasca da incasso, vasca/doccia, bidè, piastrelle bianche, piastrelle diamantate, pareti bianche, pavimento con piastrelle a mosaico, lavabo da incasso, top in legno, pavimento nero, doccia aperta, top marrone, un lavabo, mobile bagno sospeso e soffitto in legno
Foto di una stanza da bagno con doccia minimalista di medie dimensioni con ante in legno bruno, vasca da incasso, vasca/doccia, bidè, piastrelle bianche, piastrelle diamantate, pareti bianche, pavimento con piastrelle a mosaico, lavabo da incasso, top in legno, pavimento nero, doccia aperta, top marrone, un lavabo, mobile bagno sospeso e soffitto in legno

Main bath with custom shower doors, vanity, and mirrors. Heated floors and toto smart toilet.
Esempio di una piccola stanza da bagno padronale design con ante in stile shaker, ante con finitura invecchiata, doccia doppia, bidè, piastrelle bianche, piastrelle in gres porcellanato, pareti bianche, pavimento in gres porcellanato, lavabo sottopiano, top in quarzite, pavimento bianco, porta doccia a battente, top bianco, panca da doccia, due lavabi, mobile bagno incassato e soffitto in legno
Esempio di una piccola stanza da bagno padronale design con ante in stile shaker, ante con finitura invecchiata, doccia doppia, bidè, piastrelle bianche, piastrelle in gres porcellanato, pareti bianche, pavimento in gres porcellanato, lavabo sottopiano, top in quarzite, pavimento bianco, porta doccia a battente, top bianco, panca da doccia, due lavabi, mobile bagno incassato e soffitto in legno
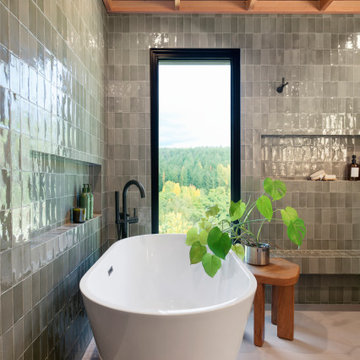
Spa like primary bathroom with a open concept. Easy to clean and plenty of room. Custom walnut wall hung vanity that has horizontal wood slats. Bright, cozy and luxurious.
JL Interiors is a LA-based creative/diverse firm that specializes in residential interiors. JL Interiors empowers homeowners to design their dream home that they can be proud of! The design isn’t just about making things beautiful; it’s also about making things work beautifully. Contact us for a free consultation Hello@JLinteriors.design _ 310.390.6849_ www.JLinteriors.design
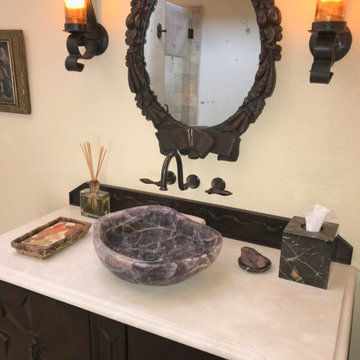
Powder room that also serves as a bathroom for the 3rd bedroom. Stucco walls and a high coffered ceiling with lots of natural light. The vanity is James Martin with a Crema Marfil marble top. The vessel bowl is a shaped amathist bowl by Stone Forest. The sconce lighting is my design, and custom made for the client.

Zwei echte Naturmaterialien = ein Bad! Zirbelkiefer und Schiefer sagen HALLO!
Ein Bad bestehend aus lediglich zwei Materialien, dies wurde hier in einem neuen Raumkonzept konsequent umgesetzt.
Überall wo ihr Auge hinblickt sehen sie diese zwei Materialien. KONSEQUENT!
Es beginnt mit der Tür in das WC in Zirbelkiefer, der Boden in Schiefer, die Decke in Zirbelkiefer mit umlaufender LED-Beleuchtung, die Wände in Kombination Zirbelkiefer und Schiefer, das Fenster und die schräge Nebentüre in Zirbelkiefer, der Waschtisch in Zirbelkiefer mit flächiger Schiebetüre übergehend in ein Korpus in Korpus verschachtelter Handtuchschrank in Zirbelkiefer, der Spiegelschrank in Zirbelkiefer. Die Rückseite der Waschtischwand ebenfalls Schiefer mit flächigem Wandspiegel mit Zirbelkiefer-Ablage und integrierter Bildhängeschiene.
Ein besonderer EYE-Catcher ist das Naturwaschbecken aus einem echten Flussstein!
Überall tatsächlich pure Natur, so richtig zum Wohlfühlen und entspannen – dafür sorgt auch schon allein der natürliche Geruch der naturbelassenen Zirbelkiefer / Zirbenholz.
Sie öffnen die Badezimmertüre und tauchen in IHRE eigene WOHLFÜHL-OASE ein…
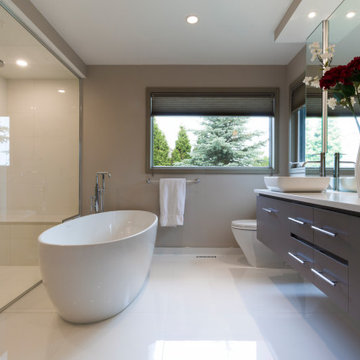
This bathroom went from dark to bright!
Dark tiles along the walls and around the drop-in tub were removed and replaced with a freestanding bath and large walk-in shower complete with built-in bath bench and steam shower for those spa-like features.
The movement of the tub along with the vanity change to wall-mounted, opened up the room for a spacious feel.
Large high-gloss white tiles flow from the floors and all through to the shower with a seamless entry.
Extra features are the large custom mirror with built in medicine cabinets along each side and the laundry chute underneath the vanity.
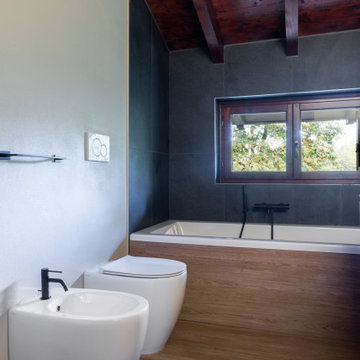
Interior re-looking di bagno padronale con inserimento di wc e bidet modello 4All di Globo, miscelatore bidet colore nero modello Up di Treemme, vasca idromassaggio 190x90 modello Nubea di Glass con gruppo miscelatore con doccino colore nero modello Up di Treemme. Piastrelle in gres porcellanato effetto lavagna dimensioni 120x60. Fotografia di Giacomo Introzzi
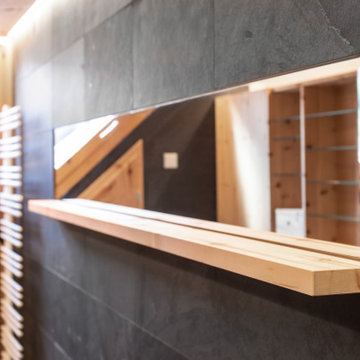
Zwei echte Naturmaterialien = ein Bad! Zirbelkiefer und Schiefer sagen HALLO!
Ein Bad bestehend aus lediglich zwei Materialien, dies wurde hier in einem neuen Raumkonzept konsequent umgesetzt.
Überall wo ihr Auge hinblickt sehen sie diese zwei Materialien. KONSEQUENT!
Es beginnt mit der Tür in das WC in Zirbelkiefer, der Boden in Schiefer, die Decke in Zirbelkiefer mit umlaufender LED-Beleuchtung, die Wände in Kombination Zirbelkiefer und Schiefer, das Fenster und die schräge Nebentüre in Zirbelkiefer, der Waschtisch in Zirbelkiefer mit flächiger Schiebetüre übergehend in ein Korpus in Korpus verschachtelter Handtuchschrank in Zirbelkiefer, der Spiegelschrank in Zirbelkiefer. Die Rückseite der Waschtischwand ebenfalls Schiefer mit flächigem Wandspiegel mit Zirbelkiefer-Ablage und integrierter Bildhängeschiene.
Ein besonderer EYE-Catcher ist das Naturwaschbecken aus einem echten Flussstein!
Überall tatsächlich pure Natur, so richtig zum Wohlfühlen und entspannen – dafür sorgt auch schon allein der natürliche Geruch der naturbelassenen Zirbelkiefer / Zirbenholz.
Sie öffnen die Badezimmertüre und tauchen in IHRE eigene WOHLFÜHL-OASE ein…
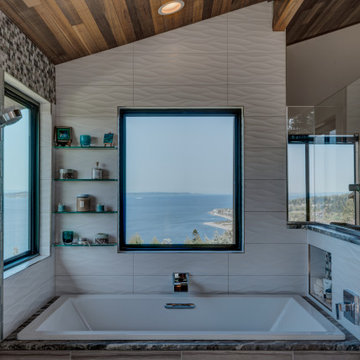
This custom-built residence was our client’s childhood home, holding sentimental memories for her. Today as a detail-oriented Dentist and her husband, a retired Sea Captain, they wanted to put their own stamp on the house, making it suitable for their own unique lifestyle.
The main objective of the design was to increase the Puget Sound views in every room possible. This
entailed some areas receiving major overhaul, such as the master suite, lesser updates to the kitchen and office, and a surprise remodel to the expansive wine cellar. All these were done while preserving the home’s 1970s-era quirkiness.
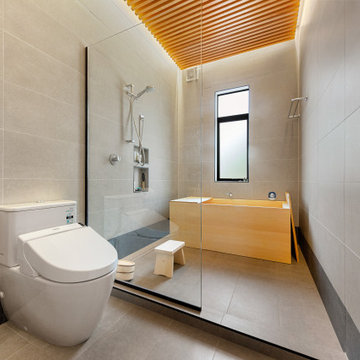
Hinoki Buro (Furo)
Foto di una stanza da bagno etnica con vasca giapponese, bidè, piastrelle grigie, pareti grigie, nicchia, soffitto in legno e pareti in legno
Foto di una stanza da bagno etnica con vasca giapponese, bidè, piastrelle grigie, pareti grigie, nicchia, soffitto in legno e pareti in legno
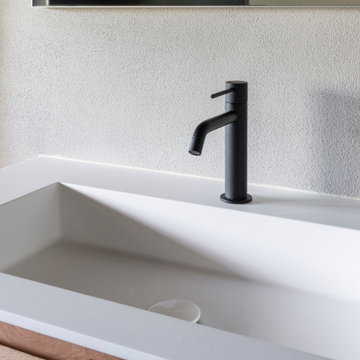
Dettaglio del top in aquatek con lavabo integrato e miscelatore colore nero modello Up di Treemme. Specchio 180x90. Fotografia di Giacomo Introzzi
Foto di una piccola e in mansarda stanza da bagno padronale stile rurale con ante marroni, bidè, lavabo integrato, pavimento marrone, top bianco, due lavabi, mobile bagno sospeso e soffitto in legno
Foto di una piccola e in mansarda stanza da bagno padronale stile rurale con ante marroni, bidè, lavabo integrato, pavimento marrone, top bianco, due lavabi, mobile bagno sospeso e soffitto in legno
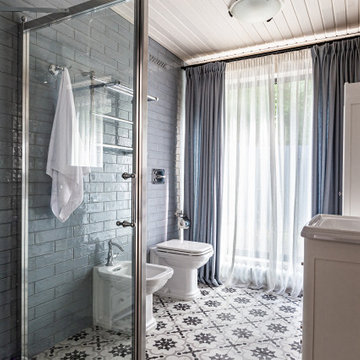
Ванная комната
Esempio di una stanza da bagno con doccia contemporanea di medie dimensioni con ante bianche, doccia ad angolo, bidè, piastrelle blu, piastrelle in ceramica, pavimento con piastrelle in ceramica, pavimento bianco, porta doccia scorrevole, un lavabo, mobile bagno freestanding e soffitto in legno
Esempio di una stanza da bagno con doccia contemporanea di medie dimensioni con ante bianche, doccia ad angolo, bidè, piastrelle blu, piastrelle in ceramica, pavimento con piastrelle in ceramica, pavimento bianco, porta doccia scorrevole, un lavabo, mobile bagno freestanding e soffitto in legno
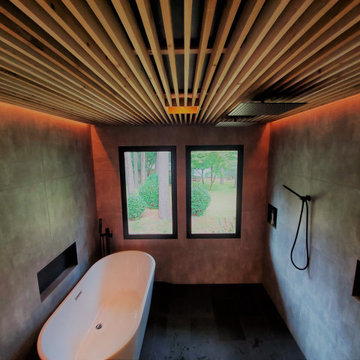
Idee per una stanza da bagno padronale contemporanea di medie dimensioni con ante lisce, ante in legno bruno, vasca freestanding, zona vasca/doccia separata, bidè, piastrelle grigie, piastrelle in gres porcellanato, pareti grigie, pavimento in ardesia, lavabo sottopiano, top in quarzo composito, pavimento nero, top bianco, due lavabi, mobile bagno sospeso e soffitto in legno
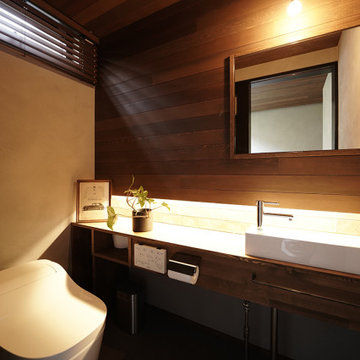
Idee per un bagno di servizio industriale di medie dimensioni con nessun'anta, ante bianche, bidè, piastrelle grigie, pareti grigie, lavabo da incasso, top marrone, mobile bagno incassato, soffitto in legno e pareti in legno
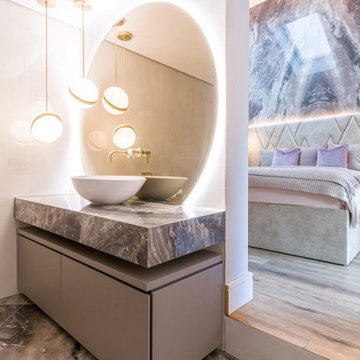
This exceptionally elegant bathroom exudes a feminine charm with its prominent features. A sizable circular mirror takes center stage, adorned with chic light balls that contribute to a glamorous ambiance. The overall aesthetic is notably girly, embracing a clean and neat design. The modern elements seamlessly blend with the elegant touches, creating a bathroom retreat that radiates sophistication and style.
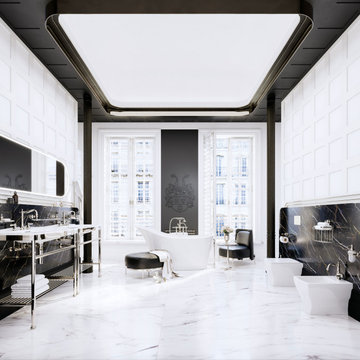
Taps and accessories from the series "Delphi" in polished nickel.
Immagine di una stanza da bagno con nessun'anta, vasca freestanding, doccia alcova, bidè, piastrelle marroni, piastrelle di marmo, pareti marroni, pavimento in marmo, lavabo integrato, pavimento bianco, top bianco, due lavabi, mobile bagno freestanding e soffitto in legno
Immagine di una stanza da bagno con nessun'anta, vasca freestanding, doccia alcova, bidè, piastrelle marroni, piastrelle di marmo, pareti marroni, pavimento in marmo, lavabo integrato, pavimento bianco, top bianco, due lavabi, mobile bagno freestanding e soffitto in legno
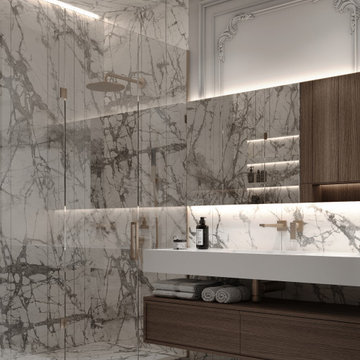
Foto di una stanza da bagno padronale chic di medie dimensioni con nessun'anta, ante in legno scuro, doccia alcova, bidè, piastrelle bianche, piastrelle in gres porcellanato, pareti bianche, pavimento in gres porcellanato, lavabo a consolle, top in superficie solida, pavimento bianco, porta doccia a battente, top bianco, un lavabo, mobile bagno sospeso, soffitto in legno e pareti in legno
Bagni con bidè e soffitto in legno - Foto e idee per arredare
1

