Bagni con bidè e piastrelle verdi - Foto e idee per arredare
Filtra anche per:
Budget
Ordina per:Popolari oggi
41 - 60 di 265 foto
1 di 3

Vanity cabinet doors open for wheelchair access
Esempio di una grande stanza da bagno padronale moderna con ante lisce, ante marroni, doccia aperta, bidè, piastrelle verdi, lastra di pietra, pareti grigie, pavimento in vinile, lavabo sottopiano, top in quarzite, pavimento grigio, porta doccia a battente, top verde, panca da doccia, due lavabi e mobile bagno incassato
Esempio di una grande stanza da bagno padronale moderna con ante lisce, ante marroni, doccia aperta, bidè, piastrelle verdi, lastra di pietra, pareti grigie, pavimento in vinile, lavabo sottopiano, top in quarzite, pavimento grigio, porta doccia a battente, top verde, panca da doccia, due lavabi e mobile bagno incassato
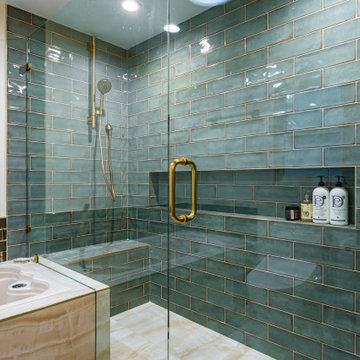
Ispirazione per una stanza da bagno padronale minimalista di medie dimensioni con ante lisce, ante in legno chiaro, vasca da incasso, doccia a filo pavimento, bidè, piastrelle verdi, piastrelle in ceramica, pareti bianche, pavimento con piastrelle in ceramica, lavabo sottopiano, top in quarzite, pavimento beige, porta doccia a battente, top beige, nicchia, due lavabi e mobile bagno freestanding
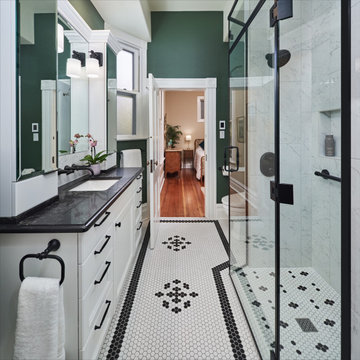
The goal of this project was to add a freshness to the bath in this 1890's Victorian. White and black scheme and vintage styled tiles lends a vintage vibe while working for today's lifestyle. Goals were to add storage and make the space work seamlessly for two users.
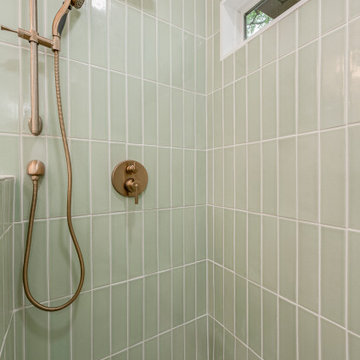
The clients did not care for a tub in this bathroom, so we constructed a spacious full shower instead, with a niche and bench that is tiled in a beautiful sage green tile arranged in a vertical stack pattern. These colors and patterns fit in seamlessly with the Mid-Century Modern style!
When designing the vanity, the clients opted for a more modern look by choosing a floating vanity, meaning the cabinets hang off the wall and do not touch the ground. The cabinet doors are a slab style, which means there is no paneling or decoration of any kind; which is another very modern touch. The vanity was made of maple wood and was finished in a warm golden stain. The vanity was topped with a stunning sparkling white flecked quartz with a 3-inch edge cap, which gives the illusion of a much thicker countertop.
This bathroom also included a Japanese-style toilet, with features such as a seat warmer and bidet. To illuminate the space further, we installed two recessed can lights in addition to spectacular globe-shaped vanity lights- which is a key element in Mid-Century Modern design.
Now, to finish out the space! We installed stunning marble-look hexagon tiles for the bathroom and shower floors and opted for striking champagne bronze fixtures to complete this Mid-Century Modern aesthetic.
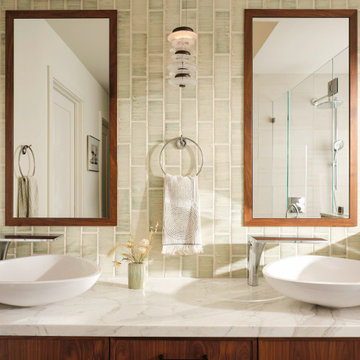
Walnut vanity, vessel sinks, built in medicine cabinets
Idee per una piccola stanza da bagno padronale stile rurale con ante con riquadro incassato, ante in legno bruno, vasca freestanding, doccia a filo pavimento, bidè, piastrelle verdi, piastrelle in ceramica, pareti bianche, lavabo a bacinella, top in marmo, porta doccia a battente, top bianco, nicchia, due lavabi e mobile bagno incassato
Idee per una piccola stanza da bagno padronale stile rurale con ante con riquadro incassato, ante in legno bruno, vasca freestanding, doccia a filo pavimento, bidè, piastrelle verdi, piastrelle in ceramica, pareti bianche, lavabo a bacinella, top in marmo, porta doccia a battente, top bianco, nicchia, due lavabi e mobile bagno incassato
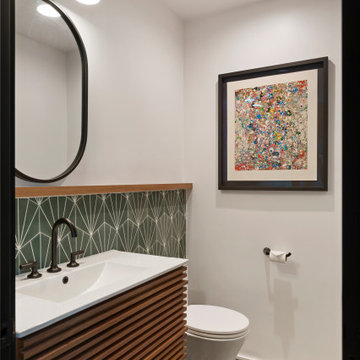
We adding a powder room without adding any square footage to the house. Give the room some drama since all your guest will be using this powder room. Adding texture cement tile and adding it onto the wall to give extra counter space for your guest.
JL Interiors is a LA-based creative/diverse firm that specializes in residential interiors. JL Interiors empowers homeowners to design their dream home that they can be proud of! The design isn’t just about making things beautiful; it’s also about making things work beautifully. Contact us for a free consultation Hello@JLinteriors.design _ 310.390.6849_ www.JLinteriors.design

The Primary bathroom was created using universal design. a custom console sink not only creates that authentic Victorian Vibe but it allows for access in a wheel chair.
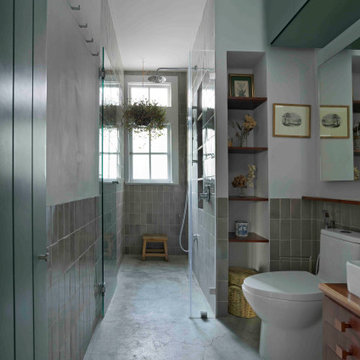
Baño | Proyecto P-D7
Immagine di una piccola stanza da bagno con doccia tradizionale con consolle stile comò, ante bianche, doccia alcova, bidè, piastrelle verdi, piastrelle in ceramica, pareti verdi, pavimento in cemento, lavabo a bacinella, top in legno, pavimento verde, porta doccia a battente, toilette, un lavabo, mobile bagno incassato e soffitto ribassato
Immagine di una piccola stanza da bagno con doccia tradizionale con consolle stile comò, ante bianche, doccia alcova, bidè, piastrelle verdi, piastrelle in ceramica, pareti verdi, pavimento in cemento, lavabo a bacinella, top in legno, pavimento verde, porta doccia a battente, toilette, un lavabo, mobile bagno incassato e soffitto ribassato
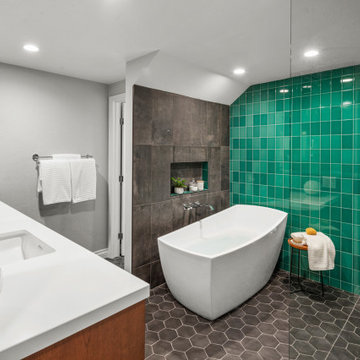
Ispirazione per una grande stanza da bagno padronale design con ante lisce, ante marroni, vasca freestanding, doccia a filo pavimento, bidè, piastrelle verdi, piastrelle di vetro, pareti grigie, pavimento in gres porcellanato, lavabo sottopiano, top in quarzo composito, pavimento nero, doccia aperta, top bianco, toilette, due lavabi e mobile bagno sospeso
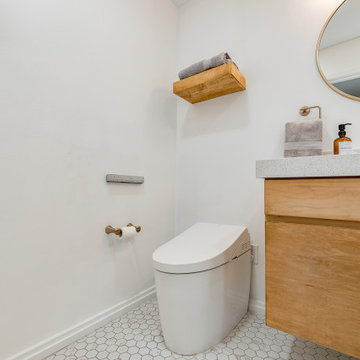
The clients did not care for a tub in this bathroom, so we constructed a spacious full shower instead, with a niche and bench that is tiled in a beautiful sage green tile arranged in a vertical stack pattern. These colors and patterns fit in seamlessly with the Mid-Century Modern style!
When designing the vanity, the clients opted for a more modern look by choosing a floating vanity, meaning the cabinets hang off the wall and do not touch the ground. The cabinet doors are a slab style, which means there is no paneling or decoration of any kind; which is another very modern touch. The vanity was made of maple wood and was finished in a warm golden stain. The vanity was topped with a stunning sparkling white flecked quartz with a 3-inch edge cap, which gives the illusion of a much thicker countertop.
This bathroom also included a Japanese-style toilet, with features such as a seat warmer and bidet. To illuminate the space further, we installed two recessed can lights in addition to spectacular globe-shaped vanity lights- which is a key element in Mid-Century Modern design.
Now, to finish out the space! We installed stunning marble-look hexagon tiles for the bathroom and shower floors and opted for striking champagne bronze fixtures to complete this Mid-Century Modern aesthetic.
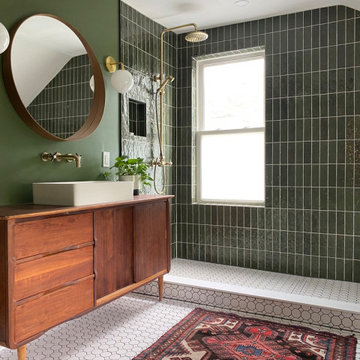
Mid-century modern inspired bathroom. Earthy with lots of texture and warmth.
Immagine di una stanza da bagno padronale moderna di medie dimensioni con ante in legno scuro, vasca con piedi a zampa di leone, doccia aperta, bidè, piastrelle verdi, piastrelle in ceramica, pareti verdi, pavimento in cementine, lavabo a bacinella, pavimento bianco, doccia aperta, panca da doccia, un lavabo e mobile bagno freestanding
Immagine di una stanza da bagno padronale moderna di medie dimensioni con ante in legno scuro, vasca con piedi a zampa di leone, doccia aperta, bidè, piastrelle verdi, piastrelle in ceramica, pareti verdi, pavimento in cementine, lavabo a bacinella, pavimento bianco, doccia aperta, panca da doccia, un lavabo e mobile bagno freestanding
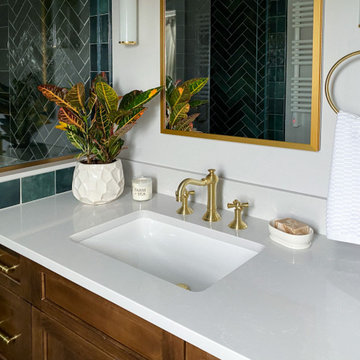
Primary bathroom remodel in Medford, MA. Maple stain cabinetry, with frameless construction, shaker door with reverse raised panel. Porcelain black and white mosaic floor tiles, quartz countertop, green subway tile in shower, Newport Brass fixtures in Satin Brass, Toto sink, Toto toilet, Runtal towel warmer, Robern medicine cabinet, and Rejuvenation light fixtures and hardware.
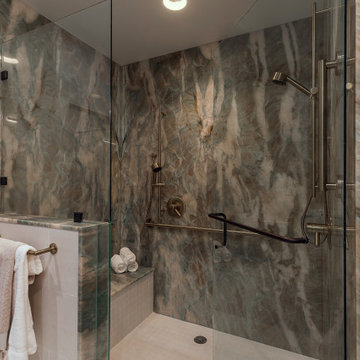
This space held the previous shower. We removed it and created built in cabinets.
Foto di una grande stanza da bagno padronale minimalista con ante lisce, ante marroni, doccia aperta, bidè, piastrelle verdi, lastra di pietra, pareti grigie, pavimento in vinile, lavabo sottopiano, top in quarzite, pavimento grigio, porta doccia a battente, top verde, panca da doccia, due lavabi e mobile bagno incassato
Foto di una grande stanza da bagno padronale minimalista con ante lisce, ante marroni, doccia aperta, bidè, piastrelle verdi, lastra di pietra, pareti grigie, pavimento in vinile, lavabo sottopiano, top in quarzite, pavimento grigio, porta doccia a battente, top verde, panca da doccia, due lavabi e mobile bagno incassato
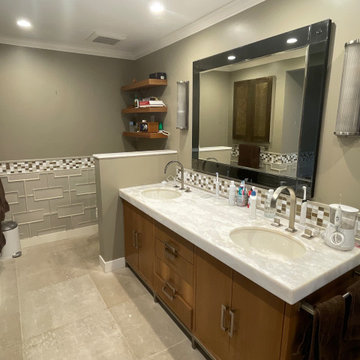
This was the existing bathroom vanity. We reused the vanity and mirror. We replaced the broken faucets and sconces. One of the biggest challenges was keeping the tile on the walls and finding new tile for the floors and shower that would work together.
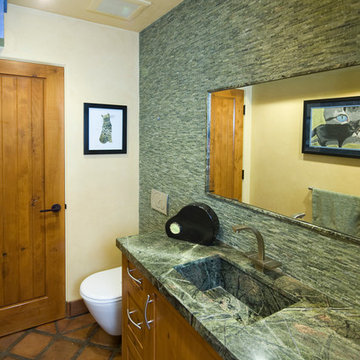
This guest bathroom features a wall of hand-cut tile. © Holly Lepere
Foto di una stanza da bagno bohémian con lavabo integrato, ante in stile shaker, ante in legno scuro, bidè, piastrelle verdi, piastrelle in pietra, top in granito, pareti beige e pavimento in terracotta
Foto di una stanza da bagno bohémian con lavabo integrato, ante in stile shaker, ante in legno scuro, bidè, piastrelle verdi, piastrelle in pietra, top in granito, pareti beige e pavimento in terracotta

Ispirazione per una stanza da bagno padronale chic di medie dimensioni con ante in stile shaker, ante verdi, doccia alcova, bidè, piastrelle verdi, piastrelle in ceramica, pareti bianche, pavimento in gres porcellanato, lavabo sottopiano, top in quarzo composito, pavimento marrone, porta doccia scorrevole, top bianco, nicchia, un lavabo e mobile bagno incassato
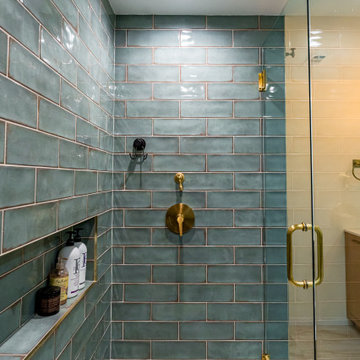
Foto di una stanza da bagno padronale minimalista di medie dimensioni con ante lisce, ante in legno chiaro, vasca da incasso, doccia a filo pavimento, bidè, piastrelle verdi, piastrelle in ceramica, pareti bianche, pavimento con piastrelle in ceramica, lavabo sottopiano, top in quarzite, pavimento beige, porta doccia a battente, top beige, nicchia, due lavabi e mobile bagno freestanding
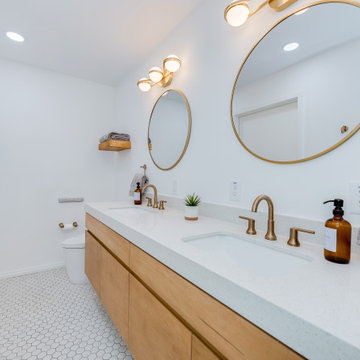
The clients did not care for a tub in this bathroom, so we constructed a spacious full shower instead, with a niche and bench that is tiled in a beautiful sage green tile arranged in a vertical stack pattern. These colors and patterns fit in seamlessly with the Mid-Century Modern style!
When designing the vanity, the clients opted for a more modern look by choosing a floating vanity, meaning the cabinets hang off the wall and do not touch the ground. The cabinet doors are a slab style, which means there is no paneling or decoration of any kind; which is another very modern touch. The vanity was made of maple wood and was finished in a warm golden stain. The vanity was topped with a stunning sparkling white flecked quartz with a 3-inch edge cap, which gives the illusion of a much thicker countertop.
This bathroom also included a Japanese-style toilet, with features such as a seat warmer and bidet. To illuminate the space further, we installed two recessed can lights in addition to spectacular globe-shaped vanity lights- which is a key element in Mid-Century Modern design.
Now, to finish out the space! We installed stunning marble-look hexagon tiles for the bathroom and shower floors and opted for striking champagne bronze fixtures to complete this Mid-Century Modern aesthetic.
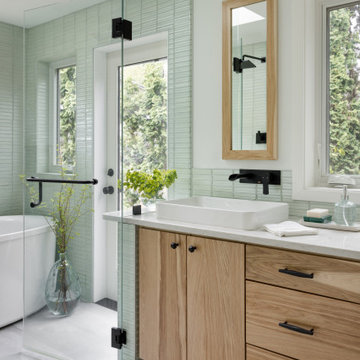
Our clients wanted to add on to their 1950's ranch house, but weren't sure whether to go up or out. We convinced them to go out, adding a Primary Suite addition with bathroom, walk-in closet, and spacious Bedroom with vaulted ceiling. To connect the addition with the main house, we provided plenty of light and a built-in bookshelf with detailed pendant at the end of the hall. The clients' style was decidedly peaceful, so we created a wet-room with green glass tile, a door to a small private garden, and a large fir slider door from the bedroom to a spacious deck. We also used Yakisugi siding on the exterior, adding depth and warmth to the addition. Our clients love using the tub while looking out on their private paradise!
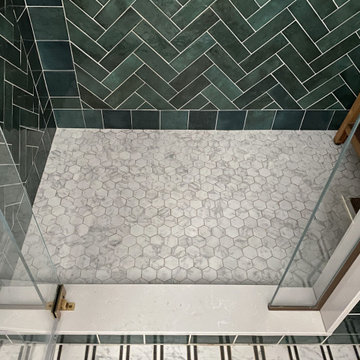
Primary bathroom remodel in Medford, MA. Maple stain cabinetry, with frameless construction, shaker door with reverse raised panel. Porcelain black and white mosaic floor tiles, quartz countertop, green subway tile in shower, Newport Brass fixtures in Satin Brass, Toto sink, Toto toilet, Runtal towel warmer, Robern medicine cabinet, and Rejuvenation light fixtures and hardware.
Bagni con bidè e piastrelle verdi - Foto e idee per arredare
3

