Bagni con bidè e piastrelle blu - Foto e idee per arredare
Filtra anche per:
Budget
Ordina per:Popolari oggi
61 - 80 di 378 foto
1 di 3
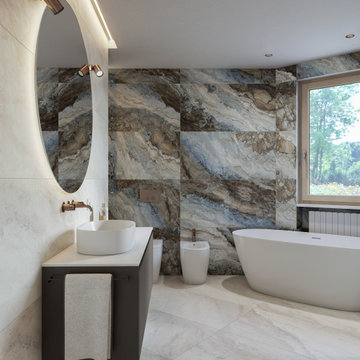
Progetto bagno con forma irregolare, rivestimento in gres porcellanato a tutta altezza.
Doccia in nicchia e vasca a libera installazione.
Esempio di una stanza da bagno padronale contemporanea di medie dimensioni con ante con bugna sagomata, ante marroni, vasca freestanding, zona vasca/doccia separata, bidè, piastrelle blu, piastrelle in gres porcellanato, pareti grigie, pavimento in gres porcellanato, lavabo a bacinella, top in superficie solida, pavimento beige, doccia aperta, top bianco, nicchia, un lavabo, mobile bagno sospeso e soffitto ribassato
Esempio di una stanza da bagno padronale contemporanea di medie dimensioni con ante con bugna sagomata, ante marroni, vasca freestanding, zona vasca/doccia separata, bidè, piastrelle blu, piastrelle in gres porcellanato, pareti grigie, pavimento in gres porcellanato, lavabo a bacinella, top in superficie solida, pavimento beige, doccia aperta, top bianco, nicchia, un lavabo, mobile bagno sospeso e soffitto ribassato
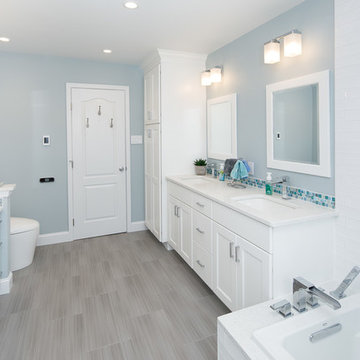
Jollay Photography
Foto di una grande stanza da bagno stile marino con ante lisce, ante bianche, vasca da incasso, zona vasca/doccia separata, bidè, piastrelle blu, piastrelle a mosaico, pareti blu, pavimento in gres porcellanato, lavabo sottopiano, top in quarzo composito, pavimento grigio, doccia aperta e top bianco
Foto di una grande stanza da bagno stile marino con ante lisce, ante bianche, vasca da incasso, zona vasca/doccia separata, bidè, piastrelle blu, piastrelle a mosaico, pareti blu, pavimento in gres porcellanato, lavabo sottopiano, top in quarzo composito, pavimento grigio, doccia aperta e top bianco
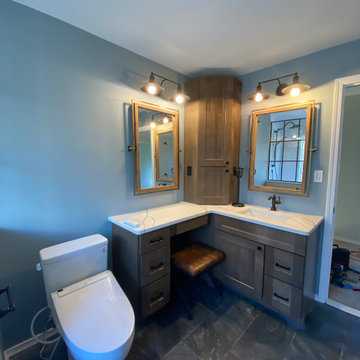
Esempio di una piccola stanza da bagno padronale country con ante in stile shaker, ante in legno scuro, doccia alcova, bidè, piastrelle blu, piastrelle in ceramica, pareti blu, pavimento con piastrelle in ceramica, top in quarzo composito, pavimento nero, porta doccia a battente, top bianco, nicchia, un lavabo e mobile bagno incassato

Full Remodel of Bathroom to accommodate accessibility for Aging in Place ( Future Proofing ) :
Widened Doorways, Increased Circulation and Clearances for Fixtures, Large Spa-like Curb-less Shower with bench, decorative grab bars and finishes.
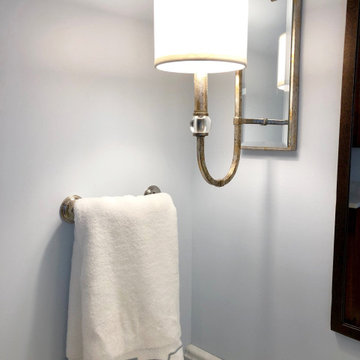
A guest bath in a vintage home is updated with classic blue and white Carrara Marble surfaces. An awkwardly placed jetted tub is replaced with a walk in shower and tiled in Blue Carrara Marble. The custom designed marble vanity complements the formality and charm of the home. Aged mirrored sconces , a gracefully shaped mirror and luxurious Polished Nickel plumbing fixtures add to the old-fashioned inviting elegance.
The homeowners now enjoy their favorite color in a stunning setting. They chose the original oil painting to complement the palette and are absolutely thrilled with this "Classic Beauty".
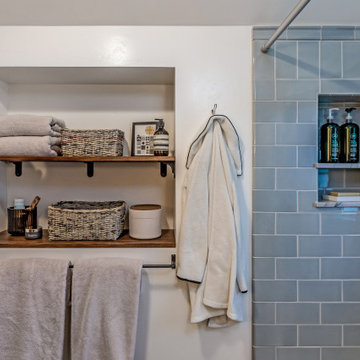
Added bathroom in the attic
Foto di una piccola stanza da bagno con doccia classica con ante grigie, bidè, piastrelle blu, piastrelle in ceramica, pareti grigie, parquet chiaro, lavabo sottopiano, top in quarzo composito, pavimento marrone, doccia con tenda, top grigio, lavanderia, un lavabo, mobile bagno sospeso e soffitto a volta
Foto di una piccola stanza da bagno con doccia classica con ante grigie, bidè, piastrelle blu, piastrelle in ceramica, pareti grigie, parquet chiaro, lavabo sottopiano, top in quarzo composito, pavimento marrone, doccia con tenda, top grigio, lavanderia, un lavabo, mobile bagno sospeso e soffitto a volta
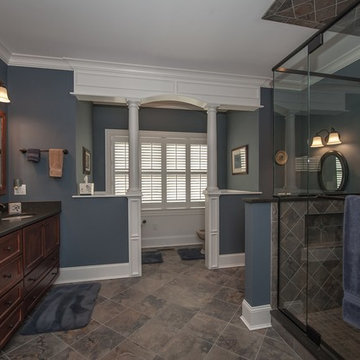
Northpeak Design
Foto di una grande stanza da bagno padronale classica con ante con riquadro incassato, ante marroni, bidè, piastrelle blu, piastrelle in ceramica, pareti blu, pavimento con piastrelle in ceramica e top in quarzo composito
Foto di una grande stanza da bagno padronale classica con ante con riquadro incassato, ante marroni, bidè, piastrelle blu, piastrelle in ceramica, pareti blu, pavimento con piastrelle in ceramica e top in quarzo composito
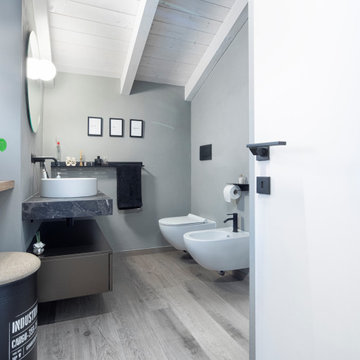
Idee per una piccola e in mansarda stanza da bagno con doccia minimalista con ante nere, doccia alcova, bidè, piastrelle blu, piastrelle in gres porcellanato, pareti grigie, pavimento in gres porcellanato, lavabo a bacinella, top in laminato, pavimento beige, porta doccia a battente, top nero, un lavabo, mobile bagno sospeso e travi a vista
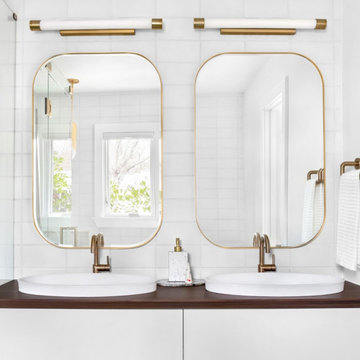
Stunning looking Master Bathroom. Floating cabinets, all sides including the top part in veneer, matte white at the center, a double vanity with two sinks and a single hole bathroom sink faucet.
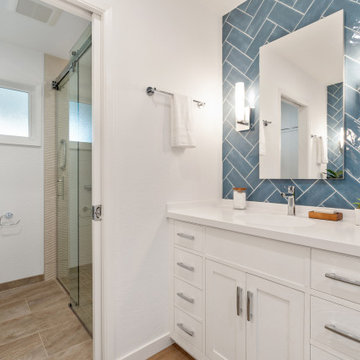
Esempio di una grande stanza da bagno padronale stile marinaro con ante in stile shaker, ante bianche, doccia alcova, bidè, piastrelle blu, piastrelle in ceramica, pareti bianche, parquet chiaro, lavabo integrato, top in superficie solida, pavimento marrone, porta doccia scorrevole, top bianco, due lavabi e mobile bagno incassato
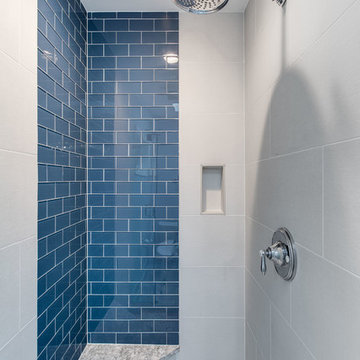
Foto di una piccola stanza da bagno padronale classica con ante in stile shaker, ante in legno scuro, doccia alcova, bidè, piastrelle blu, piastrelle di vetro, pareti blu, pavimento con piastrelle in ceramica, lavabo sottopiano, top in quarzo composito, porta doccia a battente e top grigio
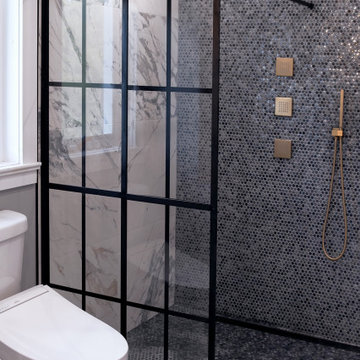
Master bathroom with open walk-in shower featuring small, round, blue tiles and large white-and-grey marbled tiles. Multi-head shower with gold fixtures and multiple individual controls. High-end bidet toilet.
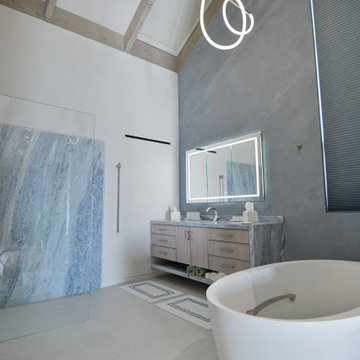
Custom floating White Oak vanity by MANCHEN.
Custom Blue Plaster Wall.
Lighten medicine cabinet mirror.
Free Standing Tub
Immagine di una grande stanza da bagno padronale costiera con consolle stile comò, ante in legno chiaro, vasca freestanding, zona vasca/doccia separata, bidè, piastrelle blu, lastra di pietra, pareti multicolore, pavimento in gres porcellanato, lavabo sottopiano, top in quarzite, pavimento beige, doccia aperta, top blu, un lavabo, mobile bagno sospeso e soffitto a volta
Immagine di una grande stanza da bagno padronale costiera con consolle stile comò, ante in legno chiaro, vasca freestanding, zona vasca/doccia separata, bidè, piastrelle blu, lastra di pietra, pareti multicolore, pavimento in gres porcellanato, lavabo sottopiano, top in quarzite, pavimento beige, doccia aperta, top blu, un lavabo, mobile bagno sospeso e soffitto a volta
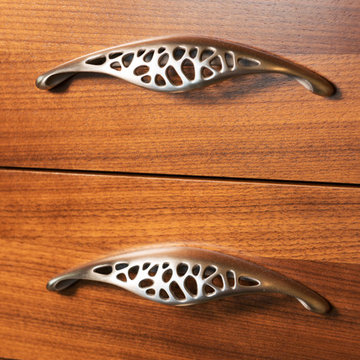
Master Bath Custom Pebble Silicone Bronze Cabinet Pulls, Undermount Pebble Glass Sinks in Custom Walnut Drawer Base. Bath Remodel Interior Design by Valorie Spence of Interior Design Solutions Maui. Custom Cabinets by Doug Woodard of Maui Kitchen Conversions, Construction by Ventura Construction Corporation, Lani of Pyramid Electric Maui, Ryan Davis Tile, and Marc Bonofiglio Plumbing. Photography by Greg Hoxsie, A Maui Beach Wedding.
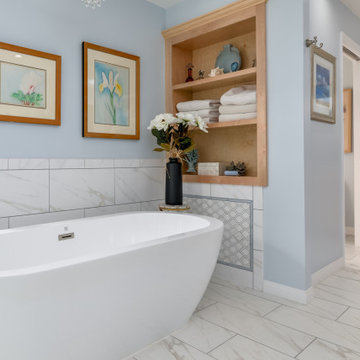
Full Remodel of Bathroom to accommodate accessibility for Aging in Place ( Future Proofing ) :
Widened Doorways, Increased Circulation and Clearances for Fixtures, Large Spa-like Curb-less Shower with bench, decorative grab bars and finishes.

The homeowners sought to create a modest, modern, lakeside cottage, nestled into a narrow lot in Tonka Bay. The site inspired a modified shotgun-style floor plan, with rooms laid out in succession from front to back. Simple and authentic materials provide a soft and inviting palette for this modern home. Wood finishes in both warm and soft grey tones complement a combination of clean white walls, blue glass tiles, steel frames, and concrete surfaces. Sustainable strategies were incorporated to provide healthy living and a net-positive-energy-use home. Onsite geothermal, solar panels, battery storage, insulation systems, and triple-pane windows combine to provide independence from frequent power outages and supply excess power to the electrical grid.
Photos by Corey Gaffer

Idee per una piccola stanza da bagno padronale contemporanea con ante lisce, ante con finitura invecchiata, vasca ad alcova, doccia a filo pavimento, bidè, piastrelle blu, piastrelle di cemento, pareti bianche, pavimento in gres porcellanato, lavabo sottopiano, top in quarzo composito, pavimento bianco, porta doccia a battente, top bianco, nicchia, due lavabi, mobile bagno incassato e travi a vista
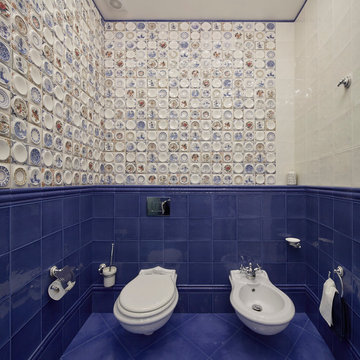
Foto di un bagno di servizio tradizionale con bidè, piastrelle blu, piastrelle bianche, piastrelle multicolore e pavimento blu
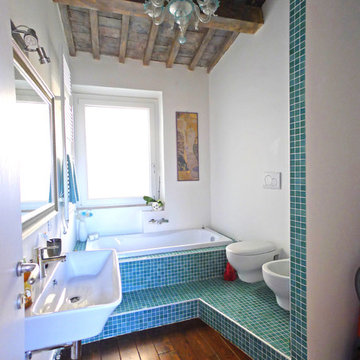
Foto di una stanza da bagno padronale mediterranea con vasca da incasso, piastrelle verdi, piastrelle blu, lavabo sospeso, bidè, pareti bianche, parquet scuro e pavimento marrone
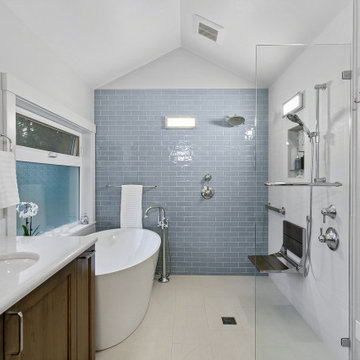
This bathroom was designed for two professionals who dedicate themselves to the health and wellness of others. The objective of the project was to be able to practice for themselves, what they preach to their patients.
The original 90” x 162” primary bathroom had so many pain points (would you to look at a toilet when taking a relaxing bath?), that it should have been an easy task to meet their needs and desires, but it was anything but due to structural issues with the home. Several design layouts were considered before it was concluded that the only approach to check the ‘needs’ boxes was to flip the primary fixtures in the room from one end of this long, narrow bathroom to the other and incorporating a wet room.
The needs list included a soaking tub, a spacious shower that accommodated dual showering on business workday morning, more counter space, a bidet toilet, more storage, better lighting, better heat and humidity control, a soothing color pallet and privacy from the neighbors.
An air jet soaking tub (motor concealed in the nearby vented base cabinet) under a new window with privacy glass on the bottom and a clear glass awning window on top checked two boxes. The center drain for the bathing features provides space for two people to shower simultaneously while highlighting the soothing color pallet from every view point in the room. The integrated bidet toilet is an affordable luxury that delivers health and wellness multiples times in a day. The expanded vanity optimized storage while providing more, clutter free countertop space. Utilizing a variety of lighting types, with dimmers, provides the right illumination for every bathroom activity. Lastly, the in-floor heat, toe-kick heater and relocated bathroom exhaust fan over the shower help maintain a consistently comfortable temperature and humidity level in this bathroom transformation.
Bagni con bidè e piastrelle blu - Foto e idee per arredare
4

