Bagni con bidè e lavabo sospeso - Foto e idee per arredare
Filtra anche per:
Budget
Ordina per:Popolari oggi
21 - 40 di 244 foto
1 di 3

This Luxury Bathroom is every home-owners dream. We created this masterpiece with the help of one of our top designers to make sure ever inches the bathroom would be perfect. We are extremely happy this project turned out from the walk-in shower/steam room to the massive Vanity. Everything about this bathroom is made for luxury!
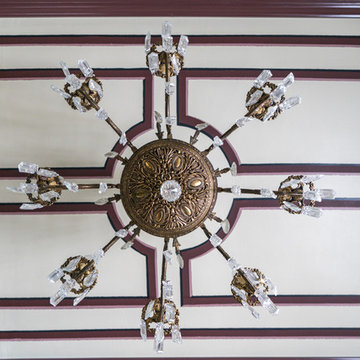
When real molding proved to be too expensive, My husband hand-painted trompe l’oeil molding on the ceiling and added 3-D medallions to mimic those in the attraction. You can see the full Haunted Bathroom Makeover here: https://disneytravelbabble.com/blog/2016/10/18/our-haunted-mansion-bathroom-makeover/
Photo © Bethany Nauert
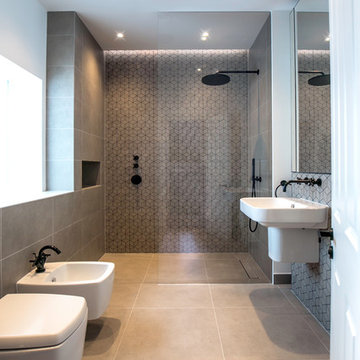
Taaya Griffith
Immagine di una stanza da bagno minimal con doccia a filo pavimento, bidè, piastrelle grigie, pareti bianche, lavabo sospeso, pavimento grigio e doccia aperta
Immagine di una stanza da bagno minimal con doccia a filo pavimento, bidè, piastrelle grigie, pareti bianche, lavabo sospeso, pavimento grigio e doccia aperta
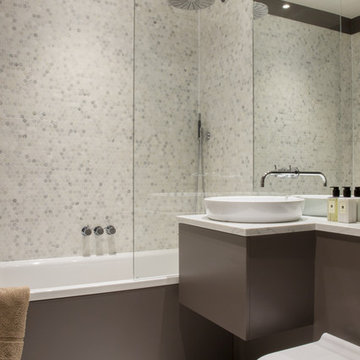
Small Bathroom for a boy.
Ispirazione per una piccola stanza da bagno design con vasca da incasso, vasca/doccia, bidè, piastrelle grigie, piastrelle bianche, piastrelle di marmo, lavabo sospeso e pavimento bianco
Ispirazione per una piccola stanza da bagno design con vasca da incasso, vasca/doccia, bidè, piastrelle grigie, piastrelle bianche, piastrelle di marmo, lavabo sospeso e pavimento bianco
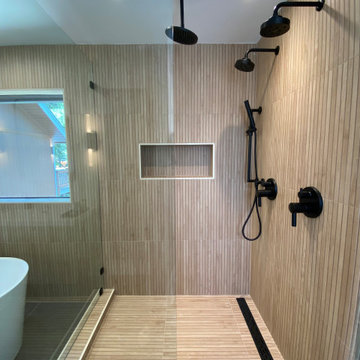
Esempio di una grande stanza da bagno padronale scandinava con ante lisce, ante beige, vasca freestanding, doccia aperta, bidè, piastrelle bianche, piastrelle in gres porcellanato, pareti bianche, pavimento in gres porcellanato, lavabo sospeso, top in superficie solida, pavimento nero, porta doccia a battente, top bianco, due lavabi e mobile bagno sospeso
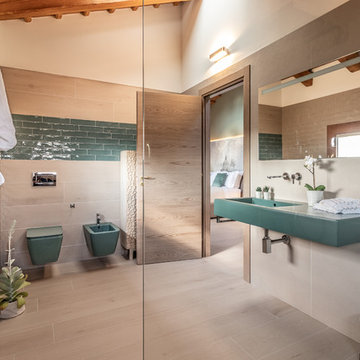
Floor: Crossroad Wood Sand 26x200
Wall: Crossroad Chalk 80x80, Crossroad Wood 26x200, Crossroad Brick Sage
Ispirazione per una stanza da bagno padronale design con doccia a filo pavimento, bidè, piastrelle beige, piastrelle verdi, pareti bianche, lavabo sospeso, pavimento beige, doccia aperta e top verde
Ispirazione per una stanza da bagno padronale design con doccia a filo pavimento, bidè, piastrelle beige, piastrelle verdi, pareti bianche, lavabo sospeso, pavimento beige, doccia aperta e top verde
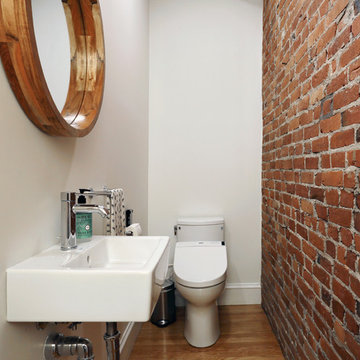
This very narrow alleyway bathroom features natural exposed brick against medium hardwood and white walls and plumbing appliances. The extremely narrow footprint is complimented by a smaller and narrow wall-mounted sink.
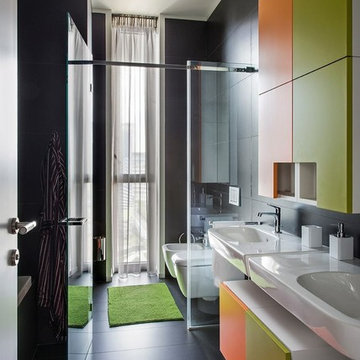
Детский санузел.
Сантехника и аксессуары Agape.
Immagine di un bagno di servizio contemporaneo di medie dimensioni con ante lisce, ante verdi, bidè, piastrelle nere, piastrelle in ceramica, pareti nere, pavimento con piastrelle in ceramica, lavabo sospeso e pavimento nero
Immagine di un bagno di servizio contemporaneo di medie dimensioni con ante lisce, ante verdi, bidè, piastrelle nere, piastrelle in ceramica, pareti nere, pavimento con piastrelle in ceramica, lavabo sospeso e pavimento nero
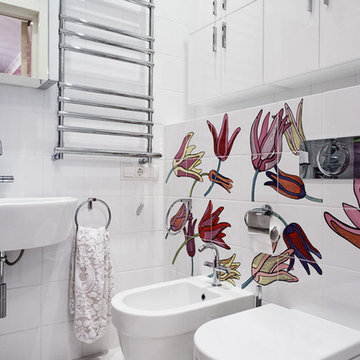
Foto di un bagno di servizio design con lavabo sospeso, ante lisce, ante bianche, piastrelle bianche, bidè e pareti bianche
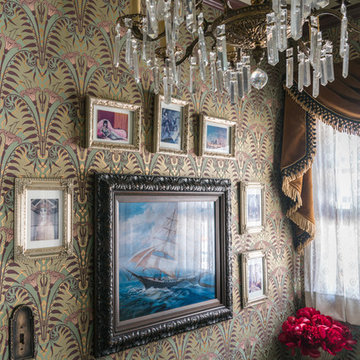
The wallpaper and sheer curtain fabric are the same ones used in Disneyland’s Haunted Mansion. The vintage 1920s chandelier is a smaller version of the one Disney Imagineers installed in the 1960s. I collected the lenticular changing portraits from eBay. You can see the full Haunted Bathroom Makeover here: https://disneytravelbabble.com/blog/2016/10/18/our-haunted-mansion-bathroom-makeover/
Photo © Bethany Nauert
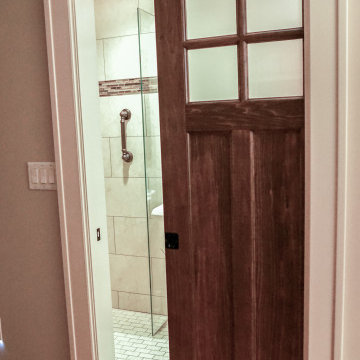
Our client facing mobility issues wanted to stay in the home he had purchased with his wife in 1963, and raised his family in. He needed a bathroom on the first floor, because he had decided he was not moving.
We needed to create an accessible full bath on his first floor using existing space. We used a portion of his sitting room/office for the bathroom and his family moved his couch and tv to the other half, and then turned his living room into his new bedroom.
We converted half of his sitting room to a wet room. The space was directly above plumbing in the basement and also had a window.
The shower space does not have an enclosure, only a 17-inch glass panel to protect the medicine cabinet and sink. We added a wall sink to keep floor space open and a large doubled mirror medicine cabinet to provide ample storage.
The finishing touch was a pocket door for access; the client chose a door that mirrors the front door which added a bit of interest to the area.
We also removed the existing carpeting from the first floor after well-preserved pine flooring was discovered underneath the carpet. When the construction was complete the family redecorated the entire first floor to create a bedroom and sitting area.
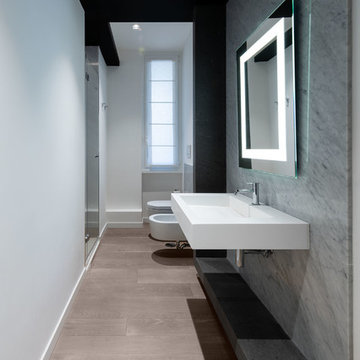
Il bagno ospiti ha il rivestimento delle zone umide realizzato con lastre di marmo di Carrara realizzate su misura. Esse sono sottolineate da elementi ad L in basaltina.
| Foto di Filippo Vinardi |
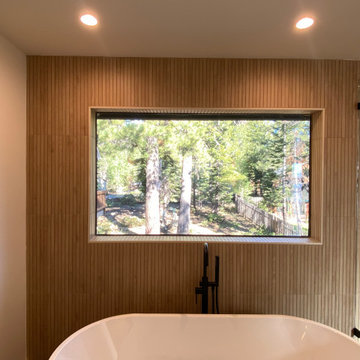
Idee per una grande stanza da bagno padronale nordica con ante lisce, ante beige, vasca freestanding, doccia aperta, bidè, piastrelle beige, piastrelle in gres porcellanato, pareti bianche, pavimento in gres porcellanato, lavabo sospeso, top in superficie solida, pavimento nero, porta doccia a battente, top bianco, due lavabi e mobile bagno sospeso
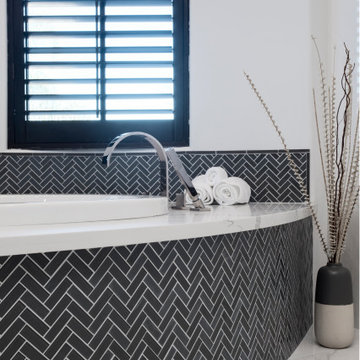
This Luxury Bathroom is every home-owners dream. We created this masterpiece with the help of one of our top designers to make sure ever inches the bathroom would be perfect. We are extremely happy this project turned out from the walk-in shower/steam room to the massive Vanity. Everything about this bathroom is made for luxury!
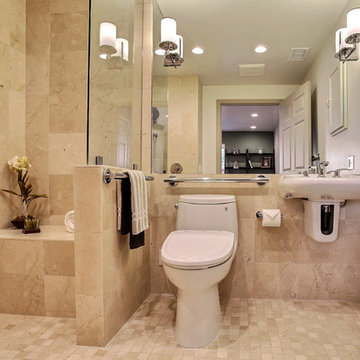
This master bath uses LED lights and wall scones to brighten the space, creating increased safety. The sink can accommodate a wheelchair user and uses features like handle levers for easy grasp.
Photos: Marilyn Cunningham Photography

Recreational Room
Ispirazione per un'ampia stanza da bagno padronale minimalista con ante lisce, ante grigie, vasca ad angolo, doccia doppia, bidè, piastrelle bianche, piastrelle in ceramica, pareti grigie, pavimento in marmo, lavabo sospeso, top in onice, pavimento bianco, porta doccia a battente, top bianco, panca da doccia, un lavabo, mobile bagno incassato, soffitto ribassato e pannellatura
Ispirazione per un'ampia stanza da bagno padronale minimalista con ante lisce, ante grigie, vasca ad angolo, doccia doppia, bidè, piastrelle bianche, piastrelle in ceramica, pareti grigie, pavimento in marmo, lavabo sospeso, top in onice, pavimento bianco, porta doccia a battente, top bianco, panca da doccia, un lavabo, mobile bagno incassato, soffitto ribassato e pannellatura

New Bathroom Addition with 3 tone tile and wheelchair accessible shower.
Ispirazione per una stanza da bagno padronale minimalista di medie dimensioni con nessun'anta, ante beige, vasca freestanding, doccia aperta, bidè, piastrelle multicolore, piastrelle in ceramica, pareti bianche, pavimento in laminato, lavabo sospeso, pavimento marrone, doccia aperta, top beige, nicchia, un lavabo e mobile bagno sospeso
Ispirazione per una stanza da bagno padronale minimalista di medie dimensioni con nessun'anta, ante beige, vasca freestanding, doccia aperta, bidè, piastrelle multicolore, piastrelle in ceramica, pareti bianche, pavimento in laminato, lavabo sospeso, pavimento marrone, doccia aperta, top beige, nicchia, un lavabo e mobile bagno sospeso

Bathroom
Esempio di una stanza da bagno padronale minimalista di medie dimensioni con ante lisce, ante in legno scuro, vasca freestanding, doccia ad angolo, bidè, piastrelle blu, piastrelle in ceramica, pareti blu, pavimento in gres porcellanato, lavabo sospeso, top in quarzo composito, pavimento grigio, doccia aperta, top bianco, un lavabo e mobile bagno sospeso
Esempio di una stanza da bagno padronale minimalista di medie dimensioni con ante lisce, ante in legno scuro, vasca freestanding, doccia ad angolo, bidè, piastrelle blu, piastrelle in ceramica, pareti blu, pavimento in gres porcellanato, lavabo sospeso, top in quarzo composito, pavimento grigio, doccia aperta, top bianco, un lavabo e mobile bagno sospeso
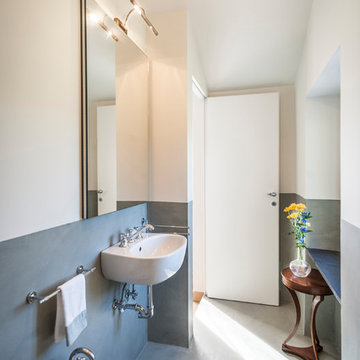
ph. by Luca Miserocchi
Idee per un bagno di servizio stile marino di medie dimensioni con pareti multicolore, pavimento in cemento, lavabo sospeso, pavimento grigio e bidè
Idee per un bagno di servizio stile marino di medie dimensioni con pareti multicolore, pavimento in cemento, lavabo sospeso, pavimento grigio e bidè
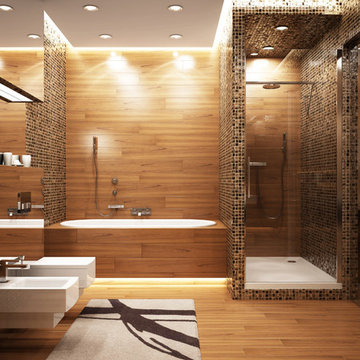
Idee per una grande stanza da bagno padronale etnica con vasca da incasso, doccia alcova, bidè, pareti marroni, parquet scuro, lavabo sospeso, pavimento marrone e porta doccia a battente
Bagni con bidè e lavabo sospeso - Foto e idee per arredare
2

