Bagni con ante verdi - Foto e idee per arredare
Filtra anche per:
Budget
Ordina per:Popolari oggi
101 - 120 di 5.681 foto
1 di 2
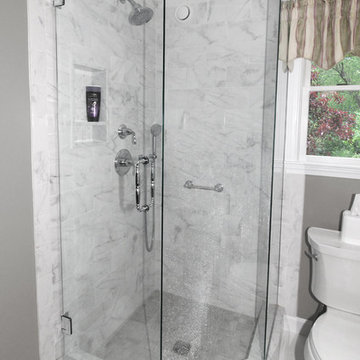
Renovisions recently remodeled a first-floor bath for this South Shore couple. They needed a better solution to their existing, outdated fiberglass shower stall and had difficulty squatting to enter the shower. As bathroom designers, we realize that a neo-angle shower is a simple and minimalistic design option where space is a premium. The clipped corner creates an angled opening that allows easy access to the shower between other fixtures in the bathroom.
This new shower has a curb using a combination of glass and tile for the walls. Taking advantage of every possible inch for the shower made an enormous difference in comfort while showering. A traditional shower head along with a multi-function hand-held shower head and a shampoo niche both save space and provide a relaxing showering experience. The custom 3/8″ thick glass shower enclosure with mitered corners provides a clean and seamless appearance. The vanity’s bead-board design in sage green compliments the unique veining and hues in the quartz countertop.
Overall, the clients were ecstatic with their newly transformed bathroom and are eager to share it with friends and family. One friend in fact, exclaimed that the bathroom resembled one she had seen in a five star resort!
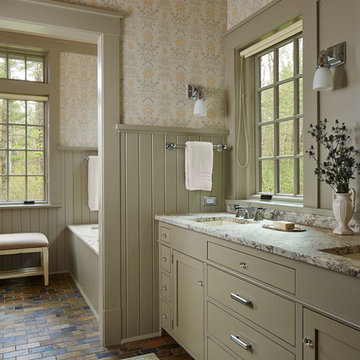
Architecture & Interior Design: David Heide Design Studio Photo: Susan Gilmore Photography
Esempio di una stanza da bagno padronale country con vasca sottopiano, pavimento in ardesia, lavabo sottopiano, ante lisce, ante verdi e pareti multicolore
Esempio di una stanza da bagno padronale country con vasca sottopiano, pavimento in ardesia, lavabo sottopiano, ante lisce, ante verdi e pareti multicolore
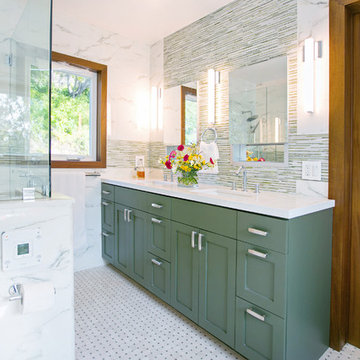
The challenge of this project was to fulfill the clients' desire for a unique and modern second story addition that would blend harmoniously with the original 1930s bungalow. On the exterior, the addition appropriates the traditional materials of the existing home, while using contemporary proportions and lines to speak to a modern sensibility. Staggered massing and terraced roofs add to the visual interest and a harmonious balance in the design. On the interior, rich natural materials like oak and mahogany add warmth to the clean lines of the design. The design carefully frames stunning views of the reservoir and surrounding hills. In each room, multi-directional natural light, views and cross-ventilation increase the comfort and expansiveness of the spaces
Photography by: Studio Ceja
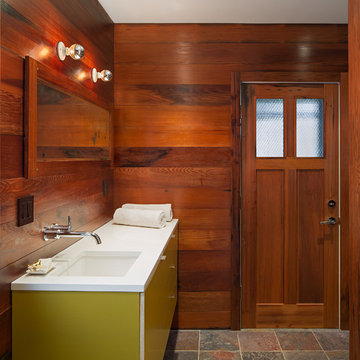
Sam Oberter
Foto di una stanza da bagno stile rurale con lavabo sottopiano, ante lisce, ante verdi e pareti marroni
Foto di una stanza da bagno stile rurale con lavabo sottopiano, ante lisce, ante verdi e pareti marroni

940sf interior and exterior remodel of the rear unit of a duplex. By reorganizing on-site parking and re-positioning openings a greater sense of privacy was created for both units. In addition it provided a new entryway for the rear unit. A modified first floor layout improves natural daylight and connections to new outdoor patios.
(c) Eric Staudenmaier
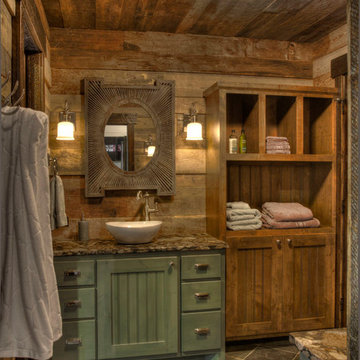
Foto di una stanza da bagno rustica con lavabo a bacinella e ante verdi
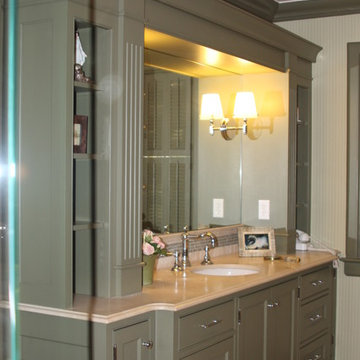
Esempio di una stanza da bagno padronale chic di medie dimensioni con ante in stile shaker, ante verdi, pareti bianche, pavimento con piastrelle a mosaico, lavabo sottopiano, top in superficie solida e pavimento beige
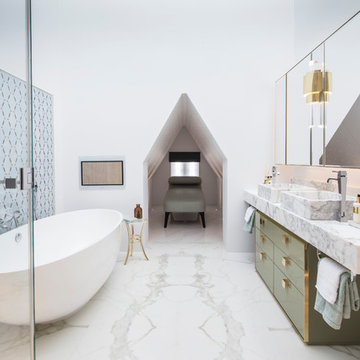
Exquisitely equipped for pampering, this unique bathroom was designed to provide the feel of a luxury spa with its architectural characteristics, beautiful mirror lights, marble tops and tiled-feature wall.
Photography by Richard Waite.
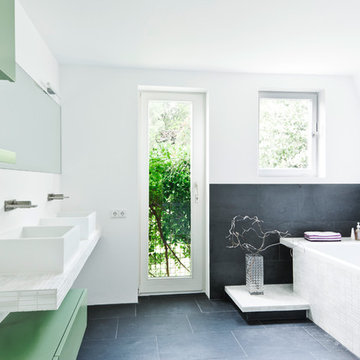
Foto di una stanza da bagno nordica di medie dimensioni con lavabo a bacinella, ante lisce, ante verdi, top piastrellato, piastrelle nere, pareti bianche, vasca da incasso, lastra di pietra e pavimento in ardesia
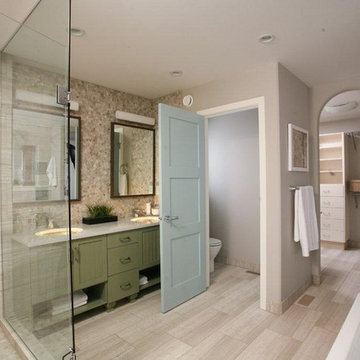
Conetmporary clean lines. The hones marble tile is cool and crisp. Plumbing fixtrues and faucets are from Kohler.
Idee per una stanza da bagno contemporanea con lavabo sottopiano, ante con riquadro incassato, ante verdi, doccia ad angolo e piastrelle beige
Idee per una stanza da bagno contemporanea con lavabo sottopiano, ante con riquadro incassato, ante verdi, doccia ad angolo e piastrelle beige

Immagine di una stanza da bagno tradizionale di medie dimensioni con ante verdi, vasca freestanding, vasca/doccia, WC a due pezzi, piastrelle bianche, piastrelle in gres porcellanato, pavimento in legno massello medio, lavabo da incasso, top in marmo, doccia con tenda, lavanderia, un lavabo e carta da parati

Black and White bathroom with forest green vanity cabinets.
Ispirazione per una stanza da bagno padronale country di medie dimensioni con ante con riquadro incassato, ante verdi, vasca freestanding, doccia aperta, WC a due pezzi, piastrelle bianche, piastrelle in gres porcellanato, pareti bianche, pavimento in gres porcellanato, lavabo sottopiano, top in quarzo composito, pavimento bianco, porta doccia a battente, top bianco, panca da doccia, un lavabo, mobile bagno incassato e carta da parati
Ispirazione per una stanza da bagno padronale country di medie dimensioni con ante con riquadro incassato, ante verdi, vasca freestanding, doccia aperta, WC a due pezzi, piastrelle bianche, piastrelle in gres porcellanato, pareti bianche, pavimento in gres porcellanato, lavabo sottopiano, top in quarzo composito, pavimento bianco, porta doccia a battente, top bianco, panca da doccia, un lavabo, mobile bagno incassato e carta da parati
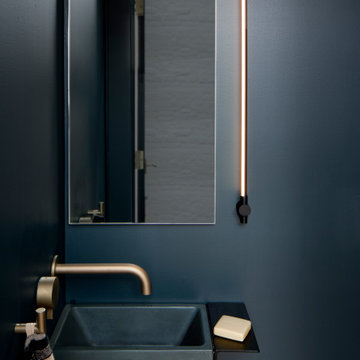
A teensy sink in a moody powder room tucked under a stair. It was a joy to collaborate with my fearless and delicately tasteful client on the color selections. Dark hues meet the warmth of gold accents.

An injection of colour brings this bathroom to life. Muted green used on the vanity compliments the black and white elements, all set on a neutral wall and floor backdrop.

Esempio di un piccolo bagno di servizio stile marinaro con ante verdi, WC monopezzo, piastrelle verdi, piastrelle in gres porcellanato, pareti verdi, parquet chiaro, lavabo a bacinella, top in quarzo composito, pavimento giallo, top verde e mobile bagno sospeso
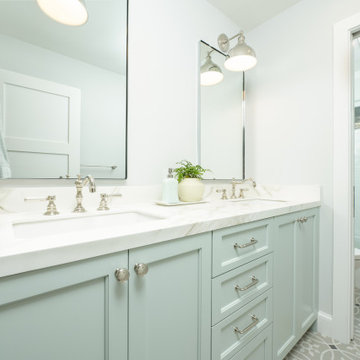
Traditional & farmhouse hall bath. Celadon custom vanity, patterned ceramic floor tile, Neolith counters and white subway tile make this space perfect for the kids.
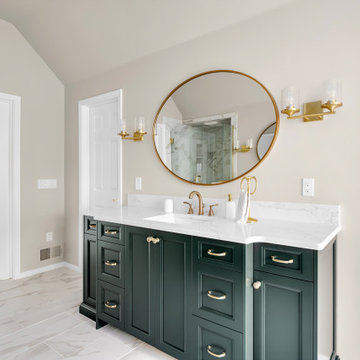
Green is this year’s hottest hue and our custom Sharer Cabinetry vanities stun in a gorgeous basil green! Incorporating bold colors into your design can create just the right amount of interest and flare!

Ispirazione per una stanza da bagno padronale minimal di medie dimensioni con ante in stile shaker, ante verdi, vasca sottopiano, vasca/doccia, WC monopezzo, piastrelle bianche, piastrelle diamantate, lavabo sottopiano, top in quarzo composito, doccia aperta, top bianco, due lavabi, mobile bagno freestanding, pareti bianche, pavimento in marmo, pavimento grigio e nicchia

The Hall bath is the next beautiful stop, a custom-made vanity, finished in Cedar Path, accented with champagne bronze fixtures. This bathroom is an awe-inspiring green oasis, with stunning gold embedded medicine cabinets, and Glazed Porcelain tile in Dark Gray Hexagon to finish off on the floor.

Immagine di una stanza da bagno per bambini country di medie dimensioni con ante con riquadro incassato, ante verdi, doccia doppia, WC a due pezzi, piastrelle verdi, piastrelle in terracotta, pareti blu, pavimento con piastrelle in ceramica, lavabo sottopiano, top in marmo, pavimento grigio, porta doccia a battente, top grigio, un lavabo e mobile bagno incassato
Bagni con ante verdi - Foto e idee per arredare
6

