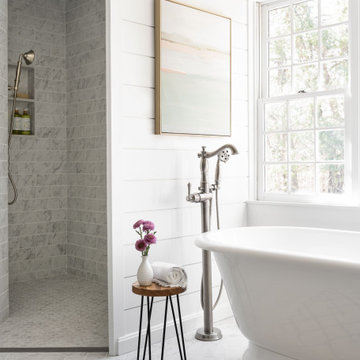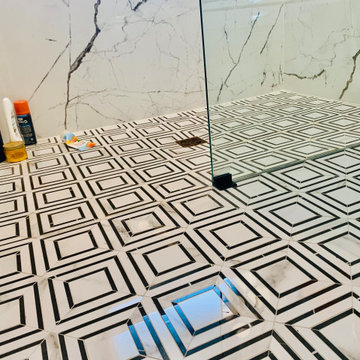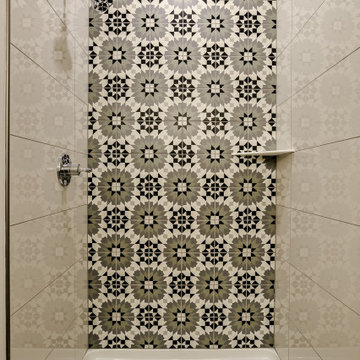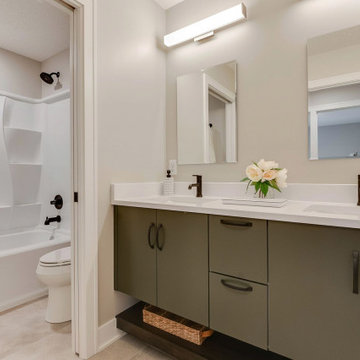Bagni con ante verdi e doccia aperta - Foto e idee per arredare
Filtra anche per:
Budget
Ordina per:Popolari oggi
1 - 20 di 555 foto

Foto di una stanza da bagno padronale design di medie dimensioni con ante lisce, ante verdi, vasca ad alcova, zona vasca/doccia separata, WC a due pezzi, piastrelle bianche, piastrelle in gres porcellanato, pareti bianche, pavimento in cemento, lavabo a bacinella, top in quarzo composito, pavimento grigio, doccia aperta, top bianco, toilette, due lavabi e mobile bagno incassato

FIRST PLACE 2018 ASID DESIGN OVATION AWARD / MASTER BATH OVER $50,000. In addition to a much-needed update, the clients desired a spa-like environment for their Master Bath. Sea Pearl Quartzite slabs were used on an entire wall and around the vanity and served as this ethereal palette inspiration. Luxuries include a soaking tub, decorative lighting, heated floor, towel warmers and bidet. Michael Hunter

Ispirazione per una stanza da bagno padronale minimal di medie dimensioni con ante in stile shaker, ante verdi, vasca sottopiano, vasca/doccia, WC monopezzo, piastrelle bianche, piastrelle diamantate, lavabo sottopiano, top in quarzo composito, doccia aperta, top bianco, due lavabi, mobile bagno freestanding, pareti bianche, pavimento in marmo, pavimento grigio e nicchia

Bathroom Remodel with new black trim picture window to compliment the black tile and plumbing trim. We love how this tiny detail makes the window much more interesting and integrated.

Back to back bathroom vanities make quite a unique statement in this main bathroom. Add a luxury soaker tub, walk-in shower and white shiplap walls, and you have a retreat spa like no where else in the house!

This Midcentury modern home was designed for Pardee Homes Las Vegas. It features an open floor plan that opens up to amazing outdoor spaces.
Idee per una stanza da bagno padronale moderna di medie dimensioni con ante lisce, ante verdi, vasca freestanding, doccia a filo pavimento, WC monopezzo, piastrelle nere, piastrelle in ceramica, pareti marroni, lavabo sottopiano, top in marmo e doccia aperta
Idee per una stanza da bagno padronale moderna di medie dimensioni con ante lisce, ante verdi, vasca freestanding, doccia a filo pavimento, WC monopezzo, piastrelle nere, piastrelle in ceramica, pareti marroni, lavabo sottopiano, top in marmo e doccia aperta

Foto di una stanza da bagno con doccia tradizionale di medie dimensioni con ante con bugna sagomata, ante verdi, doccia a filo pavimento, WC a due pezzi, piastrelle beige, piastrelle in ceramica, lavabo sottopiano, top in quarzite, doccia aperta, top grigio, un lavabo e mobile bagno incassato

Immagine di una grande stanza da bagno padronale tradizionale con ante in stile shaker, ante verdi, piastrelle bianche, piastrelle in ceramica, pareti bianche, pavimento in gres porcellanato, lavabo sottopiano, top in quarzo composito, pavimento bianco, doccia aperta, top bianco, toilette, due lavabi e mobile bagno incassato

Foto di una grande stanza da bagno padronale con ante verdi, vasca freestanding, doccia ad angolo, WC monopezzo, piastrelle grigie, piastrelle in gres porcellanato, pareti grigie, pavimento in gres porcellanato, lavabo a bacinella, top in quarzo composito, pavimento grigio, doccia aperta, top bianco, nicchia, due lavabi, mobile bagno sospeso e ante lisce

Back to back bathroom vanities make quite a unique statement in this main bathroom. Add a luxury soaker tub, walk-in shower and white shiplap walls, and you have a retreat spa like no where else in the house!

This remodel project was a complete overhaul taking the existing bathroom down to the studs and floor boards. Includes custom cabinet, marble countertop, mirror / sconce lighting / cabinet pulls from Rejuvenation. Sink and faucet from Ferguson's. Green cabinet color is by Dunn Edwards.

Beautiful modern designed hall bathroom. A wonderful black and white mosaic tile that flows throughout the bathroom right into the shower with a zero clearance base. No curb or steps needed, a fixed piece of glass to keep water in but still show the beauty in your tire choice.

Working with the homeowners and our design team, we feel that we created the ultimate spa retreat. The main focus is the grand vanity with towers on either side and matching bridge spanning above to hold the LED lights. By Plain & Fancy cabinetry, the Vogue door beaded inset door works well with the Forest Shadow finish. The toe space has a decorative valance down below with LED lighting behind. Centaurus granite rests on top with white vessel sinks and oil rubber bronze fixtures. The light stone wall in the backsplash area provides a nice contrast and softens up the masculine tones. Wall sconces with angled mirrors added a nice touch.
We brought the stone wall back behind the freestanding bathtub appointed with a wall mounted tub filler. The 69" Victoria & Albert bathtub features clean lines and LED uplighting behind. This all sits on a french pattern travertine floor with a hidden surprise; their is a heating system underneath.
In the shower we incorporated more stone, this time in the form of a darker split river rock. We used this as the main shower floor and as listello bands. Kohler oil rubbed bronze shower heads, rain head, and body sprayer finish off the master bath.
Photographer: Johan Roetz

Cuarto de baño completo de un chalet de pueblo del que hemos realizado todo el diseño y construcción.
Immagine di una grande stanza da bagno padronale moderna con ante verdi, doccia a filo pavimento, piastrelle grigie, piastrelle in ceramica, pareti bianche, pavimento in cementine, lavabo sospeso, top in quarzite, pavimento grigio, doccia aperta, top bianco, un lavabo e mobile bagno sospeso
Immagine di una grande stanza da bagno padronale moderna con ante verdi, doccia a filo pavimento, piastrelle grigie, piastrelle in ceramica, pareti bianche, pavimento in cementine, lavabo sospeso, top in quarzite, pavimento grigio, doccia aperta, top bianco, un lavabo e mobile bagno sospeso

Foto di una stanza da bagno con doccia minimalista con ante in stile shaker, ante verdi, doccia alcova, WC a due pezzi, piastrelle bianche, piastrelle in gres porcellanato, pareti bianche, lavabo sottopiano, top in quarzo composito, doccia aperta, top bianco, due lavabi e mobile bagno incassato

Esempio di una stanza da bagno padronale stile marinaro di medie dimensioni con ante lisce, ante verdi, vasca freestanding, doccia a filo pavimento, WC monopezzo, piastrelle bianche, piastrelle in gres porcellanato, pareti bianche, pavimento in gres porcellanato, lavabo a bacinella, top in superficie solida, pavimento grigio, doccia aperta, top bianco, nicchia, un lavabo e mobile bagno sospeso

To meet the client‘s brief and maintain the character of the house it was decided to retain the existing timber framed windows and VJ timber walling above tiles.
The client loves green and yellow, so a patterned floor tile including these colours was selected, with two complimentry subway tiles used for the walls up to the picture rail. The feature green tile used in the back of the shower. A playful bold vinyl wallpaper was installed in the bathroom and above the dado rail in the toilet. The corner back to wall bath, brushed gold tapware and accessories, wall hung custom vanity with Davinci Blanco stone bench top, teardrop clearstone basin, circular mirrored shaving cabinet and antique brass wall sconces finished off the look.
The picture rail in the high section was painted in white to match the wall tiles and the above VJ‘s were painted in Dulux Triamble to match the custom vanity 2 pak finish. This colour framed the small room and with the high ceilings softened the space and made it more intimate. The timber window architraves were retained, whereas the architraves around the entry door were painted white to match the wall tiles.
The adjacent toilet was changed to an in wall cistern and pan with tiles, wallpaper, accessories and wall sconces to match the bathroom
Overall, the design allowed open easy access, modernised the space and delivered the wow factor that the client was seeking.

Idee per una stanza da bagno per bambini minimalista di medie dimensioni con ante lisce, ante verdi, vasca ad alcova, doccia a filo pavimento, WC a due pezzi, pareti beige, pavimento in cementine, lavabo sottopiano, top in quarzo composito, pavimento beige, doccia aperta, top bianco, due lavabi e mobile bagno sospeso

Idee per una stanza da bagno country con WC monopezzo, pavimento con piastrelle in ceramica, doccia aperta, ante verdi, doccia alcova, piastrelle bianche, piastrelle diamantate, pareti bianche, lavabo da incasso, pavimento multicolore e ante lisce

Our clients wanted a REAL master bathroom with enough space for both of them to be in there at the same time. Their house, built in the 1940’s, still had plenty of the original charm, but also had plenty of its original tiny spaces that just aren’t very functional for modern life.
The original bathroom had a tiny stall shower, and just a single vanity with very limited storage and counter space. Not to mention kitschy pink subway tile on every wall. With some creative reconfiguring, we were able to reclaim about 25 square feet of space from the bedroom. Which gave us the space we needed to introduce a double vanity with plenty of storage, and a HUGE walk-in shower that spans the entire length of the new bathroom!
While we knew we needed to stay true to the original character of the house, we also wanted to bring in some modern flair! Pairing strong graphic floor tile with some subtle (and not so subtle) green tones gave us the perfect blend of classic sophistication with a modern glow up.
Our clients were thrilled with the look of their new space, and were even happier about how large and open it now feels!
Bagni con ante verdi e doccia aperta - Foto e idee per arredare
1

