Bagni con ante turchesi e ante in legno scuro - Foto e idee per arredare
Filtra anche per:
Budget
Ordina per:Popolari oggi
141 - 160 di 91.413 foto

custom master bathroom featuring stone tile walls, custom wooden vanity and shower enclosure
Idee per una stanza da bagno padronale tradizionale di medie dimensioni con ante in legno scuro, doccia aperta, piastrelle bianche, piastrelle in pietra, pareti bianche, pavimento con piastrelle a mosaico, lavabo sottopiano, top in quarzo composito, pavimento bianco, porta doccia a battente, top bianco, nicchia, due lavabi, mobile bagno incassato, boiserie e ante in stile shaker
Idee per una stanza da bagno padronale tradizionale di medie dimensioni con ante in legno scuro, doccia aperta, piastrelle bianche, piastrelle in pietra, pareti bianche, pavimento con piastrelle a mosaico, lavabo sottopiano, top in quarzo composito, pavimento bianco, porta doccia a battente, top bianco, nicchia, due lavabi, mobile bagno incassato, boiserie e ante in stile shaker

Ample light with custom skylight. Hand made timber vanity and recessed shaving cabinet with gold tapware and accessories. Bath and shower niche with mosaic tiles vertical stack brick bond gloss

Nos clients souhaitaient revoir l’aménagement de l’étage de leur maison en plein cœur de Lille. Les volumes étaient mal distribués et il y avait peu de rangement.
Le premier défi était d’intégrer l’espace dressing dans la chambre sans perdre trop d’espace. Une tête de lit avec verrière intégrée a donc été installée, ce qui permet de délimiter les différents espaces. La peinture Tuscan Red de Little Green apporte le dynamisme qu’il manquait à cette chambre d’époque.
Ensuite, le bureau a été réduit pour agrandir la salle de bain maintenant assez grande pour toute la famille. Baignoire îlot, douche et double vasque, on a vu les choses en grand. Les accents noir mat et de bois apportent à la fois une touche chaleureuse et ultra tendance. Nous avons choisi des matériaux de qualité pour un rendu impeccable.
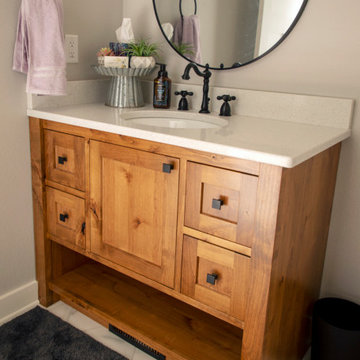
42" Custom Vanity in rustic alder. Dovetailed, soft-close drawers, open shelf below, integrated toe-kick heat register.
Ispirazione per una piccola stanza da bagno country con ante in stile shaker, ante in legno scuro e mobile bagno incassato
Ispirazione per una piccola stanza da bagno country con ante in stile shaker, ante in legno scuro e mobile bagno incassato

This stunning Gainesville bathroom design is a spa style retreat with a large vanity, freestanding tub, and spacious open shower. The Shiloh Cabinetry vanity with a Windsor door style in a Stonehenge finish on Alder gives the space a warm, luxurious feel, accessorized with Top Knobs honey bronze finish hardware. The large L-shaped vanity space has ample storage including tower cabinets with a make up vanity in the center. Large beveled framed mirrors to match the vanity fit neatly between each tower cabinet and Savoy House light fixtures are a practical addition that also enhances the style of the space. An engineered quartz countertop, plus Kohler Archer sinks and Kohler Purist faucets complete the vanity area. A gorgeous Strom freestanding tub add an architectural appeal to the room, paired with a Kohler bath faucet, and set against the backdrop of a Stone Impressions Lotus Shadow Thassos Marble tiled accent wall with a chandelier overhead. Adjacent to the tub is the spacious open shower style featuring Soci 3x12 textured white tile, gold finish Kohler showerheads, and recessed storage niches. A large, arched window offers natural light to the space, and towel hooks plus a radiator towel warmer sit just outside the shower. Happy Floors Northwind white 6 x 36 wood look porcelain floor tile in a herringbone pattern complete the look of this space.

Minimalist glamour. Contemporary bathroom. Our client didn't want any tiles or grout lines. We chose Tadelakt for a unique, luxurious spa-like finish that adds warmth and changes in the light.
https://decorbuddi.com/tadelakt-bathroom/

Esempio di una stanza da bagno padronale minimalista di medie dimensioni con ante lisce, ante in legno scuro, vasca freestanding, doccia ad angolo, WC sospeso, pistrelle in bianco e nero, piastrelle in ardesia, pareti bianche, pavimento in gres porcellanato, lavabo sottopiano, top in quarzo composito, pavimento nero, porta doccia a battente, top bianco, due lavabi e mobile bagno incassato

Twin Peaks House is a vibrant extension to a grand Edwardian homestead in Kensington.
Originally built in 1913 for a wealthy family of butchers, when the surrounding landscape was pasture from horizon to horizon, the homestead endured as its acreage was carved up and subdivided into smaller terrace allotments. Our clients discovered the property decades ago during long walks around their neighbourhood, promising themselves that they would buy it should the opportunity ever arise.
Many years later the opportunity did arise, and our clients made the leap. Not long after, they commissioned us to update the home for their family of five. They asked us to replace the pokey rear end of the house, shabbily renovated in the 1980s, with a generous extension that matched the scale of the original home and its voluminous garden.
Our design intervention extends the massing of the original gable-roofed house towards the back garden, accommodating kids’ bedrooms, living areas downstairs and main bedroom suite tucked away upstairs gabled volume to the east earns the project its name, duplicating the main roof pitch at a smaller scale and housing dining, kitchen, laundry and informal entry. This arrangement of rooms supports our clients’ busy lifestyles with zones of communal and individual living, places to be together and places to be alone.
The living area pivots around the kitchen island, positioned carefully to entice our clients' energetic teenaged boys with the aroma of cooking. A sculpted deck runs the length of the garden elevation, facing swimming pool, borrowed landscape and the sun. A first-floor hideout attached to the main bedroom floats above, vertical screening providing prospect and refuge. Neither quite indoors nor out, these spaces act as threshold between both, protected from the rain and flexibly dimensioned for either entertaining or retreat.
Galvanised steel continuously wraps the exterior of the extension, distilling the decorative heritage of the original’s walls, roofs and gables into two cohesive volumes. The masculinity in this form-making is balanced by a light-filled, feminine interior. Its material palette of pale timbers and pastel shades are set against a textured white backdrop, with 2400mm high datum adding a human scale to the raked ceilings. Celebrating the tension between these design moves is a dramatic, top-lit 7m high void that slices through the centre of the house. Another type of threshold, the void bridges the old and the new, the private and the public, the formal and the informal. It acts as a clear spatial marker for each of these transitions and a living relic of the home’s long history.
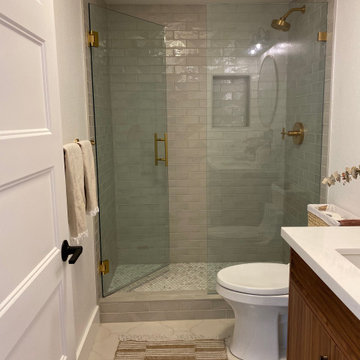
Ispirazione per una stanza da bagno con doccia nordica di medie dimensioni con ante lisce, ante in legno scuro, doccia alcova, WC a due pezzi, piastrelle grigie, piastrelle in ceramica, pareti bianche, pavimento con piastrelle in ceramica, lavabo sottopiano, top in quarzite, pavimento grigio, porta doccia a battente, top bianco, nicchia, un lavabo e mobile bagno freestanding

The original bathroom on the main floor had an odd Jack-and-Jill layout with two toilets, two vanities and only a single tub/shower (in vintage mint green, no less). With some creative modifications to existing walls and the removal of a small linen closet, we were able to divide the space into two functional and totally separate bathrooms.
In the guest bathroom, we opted for a clean black and white palette and chose a stained wood vanity to add warmth. The bold hexagon tiles add a huge wow factor to the small bathroom and the vertical tile layout draws the eye upward. We made the most out of every inch of space by including a tall niche for towels and toiletries and still managed to carve out a full size linen closet in the hall.

Creation of a new master bathroom, kids’ bathroom, toilet room and a WIC from a mid. size bathroom was a challenge but the results were amazing.
The master bathroom has a huge 5.5'x6' shower with his/hers shower heads.
The main wall of the shower is made from 2 book matched porcelain slabs, the rest of the walls are made from Thasos marble tile and the floors are slate stone.
The vanity is a double sink custom made with distress wood stain finish and its almost 10' long.
The vanity countertop and backsplash are made from the same porcelain slab that was used on the shower wall.
The two pocket doors on the opposite wall from the vanity hide the WIC and the water closet where a $6k toilet/bidet unit is warmed up and ready for her owner at any given moment.
Notice also the huge 100" mirror with built-in LED light, it is a great tool to make the relatively narrow bathroom to look twice its size.
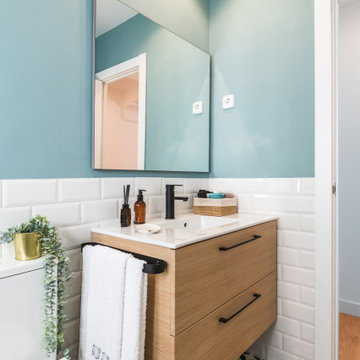
En este baño se hizo una reforma integral ya que nos encontramos con un aseo destrozado y anticuado. Se eliminó la bañera de obra y se colocó una ducha de obra con una mampara sin elementos decorativos para dejar pasar la luz y ampliar el espacio. Se colocó un suelo con un patrón de diseño, los azulejos "subway tile" hasta la mitad del tabique y se pintó el resto. Se mantuvo la posición del lavabo, pero se sustituyó por uno nuevo. Se colocaron ventanas nuevas con persiana.
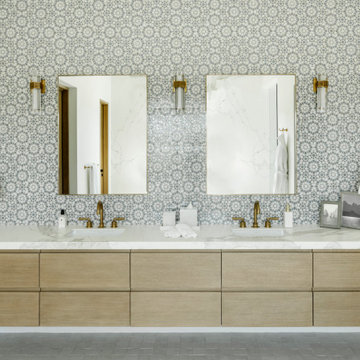
Ispirazione per una stanza da bagno padronale minimal con ante lisce, ante in legno scuro, piastrelle grigie, piastrelle bianche, pareti bianche, top in marmo, pavimento grigio, top multicolore, due lavabi e mobile bagno sospeso

Immagine di una grande stanza da bagno american style con vasca ad alcova, vasca/doccia, WC monopezzo, piastrelle blu, piastrelle in ceramica, pareti beige, pavimento con piastrelle in ceramica, lavabo sottopiano, pavimento beige, doccia con tenda, top bianco, panca da doccia, due lavabi, mobile bagno freestanding, soffitto in perlinato, pareti in perlinato, ante in legno scuro e top in granito

This powder room received a complete remodel which involved a new, white oak vanity and a taupe tile backsplash. Then it was out with the old, black toilet and sink, and in with the new, white set to brighten up the room. Phillip Jefferies wallpaper was installed on all the walls, and new bathroom accessories were strategically added.
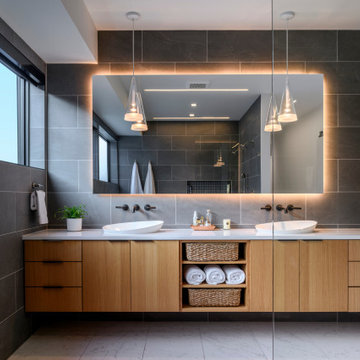
Rift white oak cabinets, quartz counter, and porcelain tile finish the master bath.
Esempio di una stanza da bagno minimal di medie dimensioni con ante lisce, ante in legno scuro, piastrelle grigie, lavabo a bacinella, pavimento grigio, top bianco, due lavabi e mobile bagno sospeso
Esempio di una stanza da bagno minimal di medie dimensioni con ante lisce, ante in legno scuro, piastrelle grigie, lavabo a bacinella, pavimento grigio, top bianco, due lavabi e mobile bagno sospeso

The main guest bathroom is equipped with a full shower, skylight and windows. A wide vanity provides plenty of storage for supplies and overnight guests. The bathroom connects with jack-and-jill doors to the family room and to a small guest bedroom
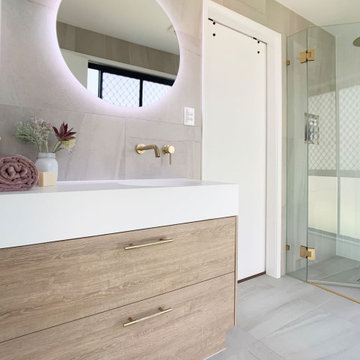
Gorgeous round LED mirror.
Esempio di una piccola stanza da bagno con doccia minimalista con ante in stile shaker, ante in legno scuro, doccia ad angolo, WC a due pezzi, piastrelle grigie, piastrelle in gres porcellanato, pareti bianche, pavimento in gres porcellanato, lavabo integrato, top in superficie solida, pavimento grigio, porta doccia a battente, top bianco, nicchia, un lavabo e mobile bagno freestanding
Esempio di una piccola stanza da bagno con doccia minimalista con ante in stile shaker, ante in legno scuro, doccia ad angolo, WC a due pezzi, piastrelle grigie, piastrelle in gres porcellanato, pareti bianche, pavimento in gres porcellanato, lavabo integrato, top in superficie solida, pavimento grigio, porta doccia a battente, top bianco, nicchia, un lavabo e mobile bagno freestanding
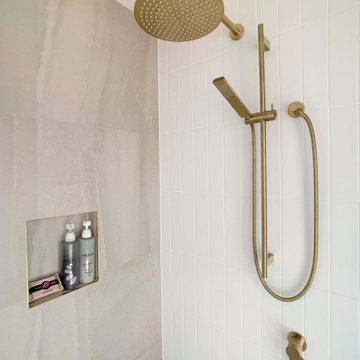
Hand held shower rail with shower rose.
Ispirazione per una piccola stanza da bagno con doccia moderna con ante in stile shaker, ante in legno scuro, doccia ad angolo, WC a due pezzi, piastrelle grigie, piastrelle in gres porcellanato, pareti bianche, pavimento in gres porcellanato, lavabo integrato, top in superficie solida, pavimento grigio, porta doccia a battente, top bianco, nicchia, un lavabo e mobile bagno freestanding
Ispirazione per una piccola stanza da bagno con doccia moderna con ante in stile shaker, ante in legno scuro, doccia ad angolo, WC a due pezzi, piastrelle grigie, piastrelle in gres porcellanato, pareti bianche, pavimento in gres porcellanato, lavabo integrato, top in superficie solida, pavimento grigio, porta doccia a battente, top bianco, nicchia, un lavabo e mobile bagno freestanding
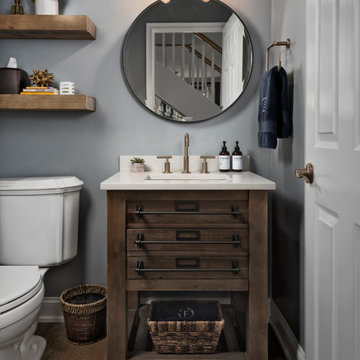
Photography by Picture Perfect House
Esempio di una stanza da bagno con doccia industriale di medie dimensioni con ante in legno scuro, WC a due pezzi, piastrelle bianche, piastrelle in ceramica, pareti blu, pavimento in gres porcellanato, lavabo sottopiano, top in quarzo composito, pavimento nero, porta doccia a battente, top grigio, un lavabo e mobile bagno freestanding
Esempio di una stanza da bagno con doccia industriale di medie dimensioni con ante in legno scuro, WC a due pezzi, piastrelle bianche, piastrelle in ceramica, pareti blu, pavimento in gres porcellanato, lavabo sottopiano, top in quarzo composito, pavimento nero, porta doccia a battente, top grigio, un lavabo e mobile bagno freestanding
Bagni con ante turchesi e ante in legno scuro - Foto e idee per arredare
8

