Bagni con ante rosse e mobile bagno freestanding - Foto e idee per arredare
Filtra anche per:
Budget
Ordina per:Popolari oggi
1 - 20 di 67 foto

Immagine di una stanza da bagno country con ante lisce, ante rosse, vasca con piedi a zampa di leone, pareti verdi, parquet scuro, lavabo sottopiano, pavimento marrone, top rosso, un lavabo, mobile bagno freestanding e pareti in perlinato
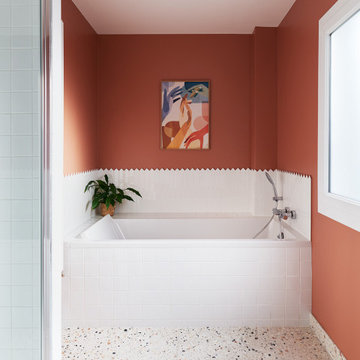
Ispirazione per una grande stanza da bagno padronale design con ante a filo, ante rosse, vasca sottopiano, doccia a filo pavimento, piastrelle bianche, piastrelle in ceramica, pareti rosse, pavimento alla veneziana, lavabo da incasso, porta doccia a battente, top rosso, due lavabi, mobile bagno freestanding e pavimento multicolore

Esempio di un piccolo bagno di servizio industriale con ante lisce, ante rosse, WC sospeso, piastrelle marroni, piastrelle in gres porcellanato, pareti marroni, pavimento in gres porcellanato, lavabo da incasso, top in zinco, pavimento grigio, top rosso, mobile bagno freestanding e carta da parati

Bagno con doccia, soffione a soffitto con cromoterapia, body jet e cascata d'acqua. A finitura delle pareti la carta da parati wall e decò - wet system anche all'interno del box. Mofile lavabo IKEA.

Powder room Red lacquer custom cabinet, hand painted mural wallpaper and Labradorite counter and sink
Ispirazione per una stanza da bagno chic di medie dimensioni con vasca sottopiano, piastrelle bianche, top blu, consolle stile comò, ante rosse, parquet scuro, lavabo sottopiano, top in granito, pavimento marrone, un lavabo, mobile bagno freestanding e carta da parati
Ispirazione per una stanza da bagno chic di medie dimensioni con vasca sottopiano, piastrelle bianche, top blu, consolle stile comò, ante rosse, parquet scuro, lavabo sottopiano, top in granito, pavimento marrone, un lavabo, mobile bagno freestanding e carta da parati
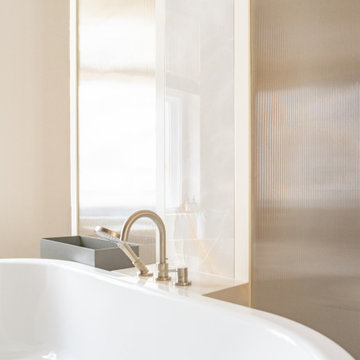
Esempio di una grande stanza da bagno padronale contemporanea con ante lisce, ante rosse, vasca freestanding, doccia aperta, piastrelle rosa, piastrelle di marmo, lavabo integrato, top in marmo, doccia aperta, top rosa, un lavabo e mobile bagno freestanding
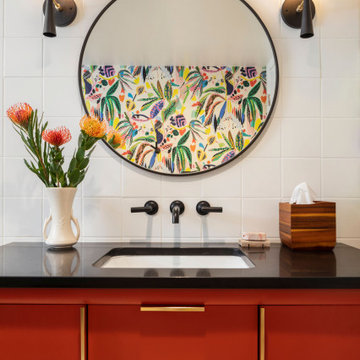
Wanting the home’s guest bathroom to feel inviting and whimsical, we dove it to create a unique balance of saturated colors and lively patterns. Playing with geometric and organic patterns- from the simple tile grid to the nature inspired wallpaper, and slapdash terrazzo flooring- this space strikes a bold kinship of forms.

Esempio di una stanza da bagno con doccia tradizionale con ante lisce, ante rosse, vasca ad alcova, vasca/doccia, piastrelle bianche, lavabo a bacinella, pavimento multicolore, doccia con tenda, top bianco, un lavabo e mobile bagno freestanding

Immagine di una stanza da bagno con doccia minimalista di medie dimensioni con ante lisce, ante rosse, WC monopezzo, piastrelle bianche, piastrelle in ceramica, pareti bianche, pavimento con piastrelle in ceramica, lavabo sottopiano, top in quarzo composito, top nero, un lavabo, mobile bagno freestanding e carta da parati

Immagine di un bagno di servizio classico di medie dimensioni con piastrelle bianche, piastrelle in ceramica, pavimento con piastrelle in ceramica, lavabo sottopiano, top in marmo, top bianco, ante in stile shaker, ante rosse, pareti multicolore, pavimento nero, mobile bagno freestanding e carta da parati
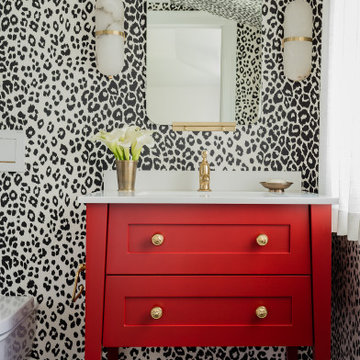
Summary of Scope: gut renovation/reconfiguration of kitchen, coffee bar, mudroom, powder room, 2 kids baths, guest bath, master bath and dressing room, kids study and playroom, study/office, laundry room, restoration of windows, adding wallpapers and window treatments
Background/description: The house was built in 1908, my clients are only the 3rd owners of the house. The prior owner lived there from 1940s until she died at age of 98! The old home had loads of character and charm but was in pretty bad condition and desperately needed updates. The clients purchased the home a few years ago and did some work before they moved in (roof, HVAC, electrical) but decided to live in the house for a 6 months or so before embarking on the next renovation phase. I had worked with the clients previously on the wife's office space and a few projects in a previous home including the nursery design for their first child so they reached out when they were ready to start thinking about the interior renovations. The goal was to respect and enhance the historic architecture of the home but make the spaces more functional for this couple with two small kids. Clients were open to color and some more bold/unexpected design choices. The design style is updated traditional with some eclectic elements. An early design decision was to incorporate a dark colored french range which would be the focal point of the kitchen and to do dark high gloss lacquered cabinets in the adjacent coffee bar, and we ultimately went with dark green.

Foto di un ampio bagno di servizio stile americano con ante rosse, pareti blu, parquet scuro, lavabo sottopiano, top grigio, ante in stile shaker, top in quarzo composito, mobile bagno freestanding e carta da parati
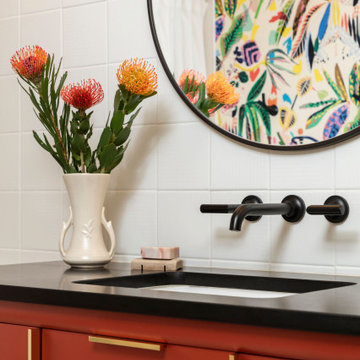
Esempio di una stanza da bagno con doccia moderna di medie dimensioni con ante lisce, ante rosse, WC monopezzo, piastrelle bianche, piastrelle in ceramica, pareti bianche, pavimento con piastrelle in ceramica, lavabo sottopiano, top in quarzo composito, top nero, un lavabo, mobile bagno freestanding e carta da parati
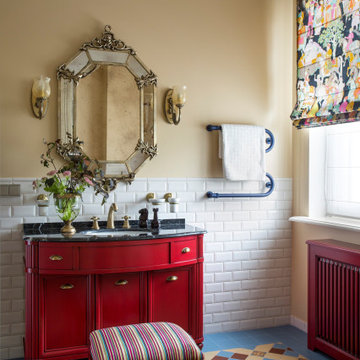
Immagine di una stanza da bagno per bambini eclettica di medie dimensioni con ante con bugna sagomata, ante rosse, piastrelle bianche, piastrelle in ceramica, pareti beige, pavimento con piastrelle in ceramica, lavabo sottopiano, top in granito, pavimento multicolore, top nero, un lavabo e mobile bagno freestanding
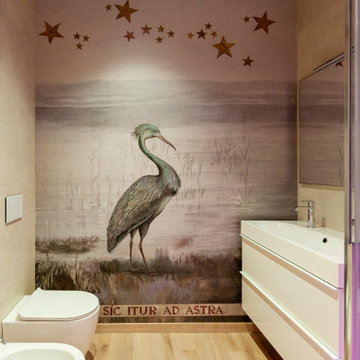
Bagno con doccia, soffione a soffitto con cromoterapia, body jet e cascata d'acqua. A finitura delle pareti la carta da parati wall e decò. Mofile lavabo IKEA.
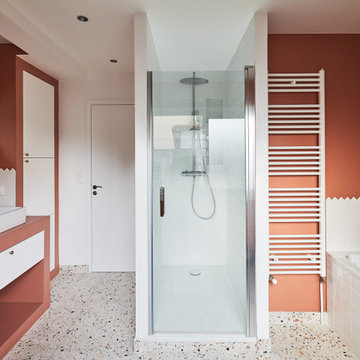
Immagine di una grande stanza da bagno padronale design con ante a filo, ante rosse, vasca sottopiano, doccia a filo pavimento, piastrelle bianche, piastrelle in ceramica, pareti rosse, pavimento alla veneziana, lavabo da incasso, pavimento multicolore, porta doccia a battente, due lavabi e mobile bagno freestanding
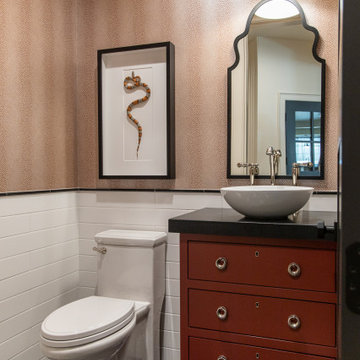
Esempio di un bagno di servizio chic con ante lisce, ante rosse, WC monopezzo, piastrelle bianche, piastrelle diamantate, pareti marroni, pavimento con piastrelle a mosaico, lavabo a bacinella, top nero, mobile bagno freestanding e carta da parati
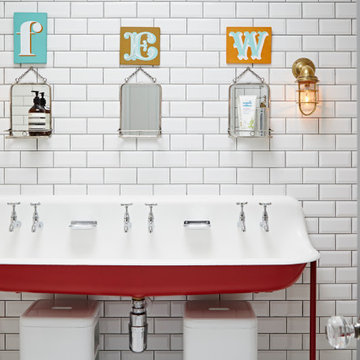
Foto di una stanza da bagno per bambini eclettica con ante rosse, piastrelle bianche, piastrelle diamantate, mobile bagno freestanding, lavabo rettangolare e un lavabo

Twin Peaks House is a vibrant extension to a grand Edwardian homestead in Kensington.
Originally built in 1913 for a wealthy family of butchers, when the surrounding landscape was pasture from horizon to horizon, the homestead endured as its acreage was carved up and subdivided into smaller terrace allotments. Our clients discovered the property decades ago during long walks around their neighbourhood, promising themselves that they would buy it should the opportunity ever arise.
Many years later the opportunity did arise, and our clients made the leap. Not long after, they commissioned us to update the home for their family of five. They asked us to replace the pokey rear end of the house, shabbily renovated in the 1980s, with a generous extension that matched the scale of the original home and its voluminous garden.
Our design intervention extends the massing of the original gable-roofed house towards the back garden, accommodating kids’ bedrooms, living areas downstairs and main bedroom suite tucked away upstairs gabled volume to the east earns the project its name, duplicating the main roof pitch at a smaller scale and housing dining, kitchen, laundry and informal entry. This arrangement of rooms supports our clients’ busy lifestyles with zones of communal and individual living, places to be together and places to be alone.
The living area pivots around the kitchen island, positioned carefully to entice our clients' energetic teenaged boys with the aroma of cooking. A sculpted deck runs the length of the garden elevation, facing swimming pool, borrowed landscape and the sun. A first-floor hideout attached to the main bedroom floats above, vertical screening providing prospect and refuge. Neither quite indoors nor out, these spaces act as threshold between both, protected from the rain and flexibly dimensioned for either entertaining or retreat.
Galvanised steel continuously wraps the exterior of the extension, distilling the decorative heritage of the original’s walls, roofs and gables into two cohesive volumes. The masculinity in this form-making is balanced by a light-filled, feminine interior. Its material palette of pale timbers and pastel shades are set against a textured white backdrop, with 2400mm high datum adding a human scale to the raked ceilings. Celebrating the tension between these design moves is a dramatic, top-lit 7m high void that slices through the centre of the house. Another type of threshold, the void bridges the old and the new, the private and the public, the formal and the informal. It acts as a clear spatial marker for each of these transitions and a living relic of the home’s long history.
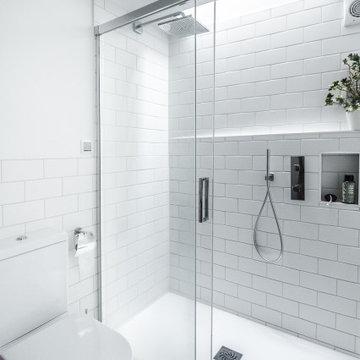
Immagine di una piccola stanza da bagno con doccia tradizionale con ante in stile shaker, ante rosse, doccia aperta, WC monopezzo, piastrelle bianche, piastrelle diamantate, pareti bianche, pavimento con piastrelle in ceramica, lavabo a consolle, pavimento multicolore, porta doccia scorrevole, un lavabo e mobile bagno freestanding
Bagni con ante rosse e mobile bagno freestanding - Foto e idee per arredare
1

