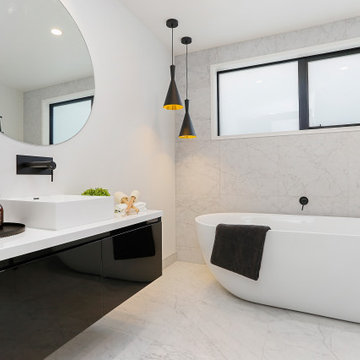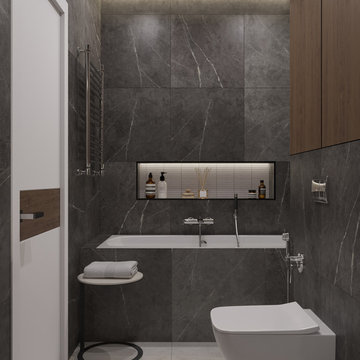Bagni con ante nere e un lavabo - Foto e idee per arredare
Filtra anche per:
Budget
Ordina per:Popolari oggi
1 - 20 di 4.549 foto

We divided 1 oddly planned bathroom into 2 whole baths to make this family of four SO happy! Mom even got her own special bathroom so she doesn't have to share with hubby and the 2 small boys any more.

The sink in the bathroom stands on a base with an accent yellow module. It echoes the chairs in the kitchen and the hallway pouf. Just rightward to the entrance, there is a column cabinet containing a washer, a dryer, and a built-in air extractor.
We design interiors of homes and apartments worldwide. If you need well-thought and aesthetical interior, submit a request on the website.

Immagine di una stanza da bagno padronale design con ante nere, piastrelle rosa, piastrelle in ceramica, mobile bagno freestanding, lavabo a consolle e un lavabo

Черные графичные элементы, фактура бетона и любовь к растениям — все это собралось в интерьере. Несмотря на брутальную заявку, пространство как и предполагалось, получилось мягким и домашним, благодаря тому, что акценты мы расставили умеренно. В нем уютно хозяевам и их домашним питомцам.

Esempio di una stanza da bagno con doccia minimal di medie dimensioni con ante nere, doccia alcova, WC sospeso, piastrelle grigie, piastrelle in gres porcellanato, pareti grigie, pavimento in gres porcellanato, lavabo da incasso, top in superficie solida, pavimento grigio, porta doccia a battente, top bianco, toilette, un lavabo, mobile bagno sospeso e ante lisce

Immagine di una stanza da bagno con doccia country di medie dimensioni con ante in stile shaker, ante nere, doccia alcova, pistrelle in bianco e nero, piastrelle in ceramica, pareti bianche, pavimento con piastrelle in ceramica, lavabo sottopiano, top in quarzo composito, pavimento multicolore, porta doccia a battente, top bianco, un lavabo e mobile bagno incassato

Shower and vanity with window for natural light.
Esempio di una grande stanza da bagno padronale con ante con bugna sagomata, ante nere, vasca con piedi a zampa di leone, doccia ad angolo, pistrelle in bianco e nero, piastrelle di marmo, pavimento in marmo, lavabo da incasso, top in granito, pavimento multicolore, porta doccia a battente, top bianco, panca da doccia, un lavabo e mobile bagno incassato
Esempio di una grande stanza da bagno padronale con ante con bugna sagomata, ante nere, vasca con piedi a zampa di leone, doccia ad angolo, pistrelle in bianco e nero, piastrelle di marmo, pavimento in marmo, lavabo da incasso, top in granito, pavimento multicolore, porta doccia a battente, top bianco, panca da doccia, un lavabo e mobile bagno incassato

Foto di una grande stanza da bagno con doccia moderna con ante nere, doccia doppia, pistrelle in bianco e nero, top in marmo, top nero, un lavabo e mobile bagno incassato

Idee per una stanza da bagno con doccia chic di medie dimensioni con ante in stile shaker, ante nere, vasca freestanding, doccia ad angolo, piastrelle grigie, piastrelle in gres porcellanato, pareti grigie, pavimento in gres porcellanato, lavabo sottopiano, top in quarzo composito, pavimento grigio, porta doccia a battente, top bianco, panca da doccia, un lavabo e mobile bagno incassato

Ispirazione per una piccola stanza da bagno con doccia moderna con ante nere, doccia a filo pavimento, WC sospeso, piastrelle marroni, piastrelle in gres porcellanato, pareti bianche, pavimento in gres porcellanato, lavabo da incasso, top in legno, pavimento bianco, nicchia, un lavabo e mobile bagno sospeso

Idee per una stanza da bagno per bambini design con ante lisce, ante nere, pavimento alla veneziana, lavabo integrato, pavimento multicolore, top grigio, un lavabo, mobile bagno sospeso e soffitto a volta

В сан/узле использован крупноформатный керамогранит под дерево в сочетании с черным мрамором.
Foto di una piccola stanza da bagno con doccia tradizionale con ante di vetro, ante nere, doccia alcova, WC sospeso, piastrelle marroni, piastrelle in gres porcellanato, pareti marroni, pavimento in gres porcellanato, lavabo sospeso, top in vetro, pavimento nero, porta doccia a battente, top nero, toilette, un lavabo, mobile bagno sospeso e boiserie
Foto di una piccola stanza da bagno con doccia tradizionale con ante di vetro, ante nere, doccia alcova, WC sospeso, piastrelle marroni, piastrelle in gres porcellanato, pareti marroni, pavimento in gres porcellanato, lavabo sospeso, top in vetro, pavimento nero, porta doccia a battente, top nero, toilette, un lavabo, mobile bagno sospeso e boiserie

Foto di una stanza da bagno contemporanea con ante lisce, ante nere, vasca freestanding, piastrelle grigie, pareti bianche, lavabo a bacinella, pavimento grigio, top bianco, un lavabo, mobile bagno sospeso e soffitto a volta

A fun and colourful kids bathroom in a newly built loft extension. A black and white terrazzo floor contrast with vertical pink metro tiles. Black taps and crittall shower screen for the walk in shower. An old reclaimed school trough sink adds character together with a big storage cupboard with Georgian wire glass with fresh display of plants.

Northeast Portland is full of great old neighborhoods and houses bursting with character. The owners of this particular home had enjoyed their pink and blue bathroom’s quirky charm for years, but had finally outgrown its awkward layout and lack of functionality.
The Goal: Create a fresh, bright look for this bathroom that is both functional and fits the style of the home.
Step one was to establish the color scheme and style for our clients’ new bathroom. Bright whites and classic elements like marble, subway tile and penny-rounds helped establish a transitional style that didn’t feel “too modern” for the home.
When it comes to creating a more functional space, storage is key. The original bathroom featured a pedestal sink with no practical storage options. We designed a custom-built vanity with plenty of storage and useable counter space. And by opting for a durable, low-maintenance quartz countertop, we were able to create a beautiful marble-look without the hefty price-tag.
Next, we got rid of the old tub (and awkward shower outlet), and moved the entire shower-area to the back wall. This created a far more practical layout for this bathroom, providing more space for the large new vanity and the open, walk-in shower our clients were looking for.

Ispirazione per una stanza da bagno contemporanea con ante lisce, ante nere, doccia doppia, piastrelle grigie, piastrelle a mosaico, lavabo a bacinella, pavimento grigio, porta doccia a battente, top bianco, nicchia, un lavabo e mobile bagno sospeso

Ispirazione per una piccola stanza da bagno padronale contemporanea con ante lisce, ante nere, WC sospeso, pareti grigie, lavabo integrato, top in superficie solida, pavimento grigio, doccia con tenda, top bianco, vasca sottopiano, piastrelle nere, piastrelle in gres porcellanato, pavimento in gres porcellanato, un lavabo e mobile bagno sospeso

Download our free ebook, Creating the Ideal Kitchen. DOWNLOAD NOW
This unit, located in a 4-flat owned by TKS Owners Jeff and Susan Klimala, was remodeled as their personal pied-à-terre, and doubles as an Airbnb property when they are not using it. Jeff and Susan were drawn to the location of the building, a vibrant Chicago neighborhood, 4 blocks from Wrigley Field, as well as to the vintage charm of the 1890’s building. The entire 2 bed, 2 bath unit was renovated and furnished, including the kitchen, with a specific Parisian vibe in mind.
Although the location and vintage charm were all there, the building was not in ideal shape -- the mechanicals -- from HVAC, to electrical, plumbing, to needed structural updates, peeling plaster, out of level floors, the list was long. Susan and Jeff drew on their expertise to update the issues behind the walls while also preserving much of the original charm that attracted them to the building in the first place -- heart pine floors, vintage mouldings, pocket doors and transoms.
Because this unit was going to be primarily used as an Airbnb, the Klimalas wanted to make it beautiful, maintain the character of the building, while also specifying materials that would last and wouldn’t break the budget. Susan enjoyed the hunt of specifying these items and still coming up with a cohesive creative space that feels a bit French in flavor.
Parisian style décor is all about casual elegance and an eclectic mix of old and new. Susan had fun sourcing some more personal pieces of artwork for the space, creating a dramatic black, white and moody green color scheme for the kitchen and highlighting the living room with pieces to showcase the vintage fireplace and pocket doors.
Photographer: @MargaretRajic
Photo stylist: @Brandidevers
Do you have a new home that has great bones but just doesn’t feel comfortable and you can’t quite figure out why? Contact us here to see how we can help!

Foto di una piccola stanza da bagno per bambini tradizionale con ante in stile shaker, ante nere, vasca freestanding, vasca/doccia, WC sospeso, piastrelle verdi, piastrelle in ceramica, pareti nere, pavimento in linoleum, lavabo da incasso, pavimento marrone, porta doccia a battente, un lavabo e mobile bagno sospeso

Immagine di una stanza da bagno contemporanea con ante lisce, ante nere, piastrelle grigie, pareti grigie, lavabo sottopiano, pavimento grigio, top bianco, un lavabo e mobile bagno sospeso
Bagni con ante nere e un lavabo - Foto e idee per arredare
1

