Bagni con ante nere e pavimento in laminato - Foto e idee per arredare
Filtra anche per:
Budget
Ordina per:Popolari oggi
1 - 20 di 250 foto
1 di 3
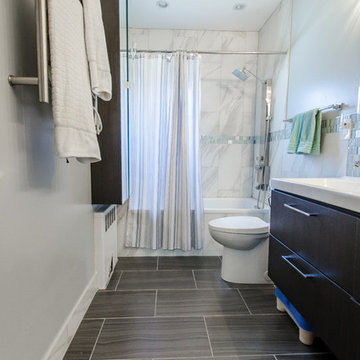
Idee per una stanza da bagno padronale tradizionale di medie dimensioni con ante lisce, ante nere, vasca ad alcova, vasca/doccia, WC monopezzo, piastrelle blu, piastrelle grigie, piastrelle bianche, piastrelle a mosaico, pareti blu, pavimento in laminato, lavabo integrato, pavimento grigio e doccia con tenda

The bathroom features modern elements, including a white porcelain tile with mustard-yellow border, a freestanding bath with matte black fixtures, and Villeroy & Boch furnishings. Practicality combines with style through a wall-hung toilet and towel radiator. A Roman shower cubicle and Amtico flooring complete the luxurious ambiance.
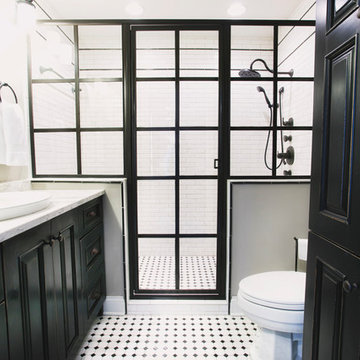
ROK Photography
Idee per una stanza da bagno padronale industriale di medie dimensioni con ante con riquadro incassato, ante nere, zona vasca/doccia separata, WC a due pezzi, piastrelle di marmo, pareti grigie, pavimento in laminato, lavabo da incasso, pavimento multicolore e porta doccia a battente
Idee per una stanza da bagno padronale industriale di medie dimensioni con ante con riquadro incassato, ante nere, zona vasca/doccia separata, WC a due pezzi, piastrelle di marmo, pareti grigie, pavimento in laminato, lavabo da incasso, pavimento multicolore e porta doccia a battente

This is the perfect custom basement bathroom. Complete with a tiled shower base, and beautiful fixed piece of glass to show your tile with a clean and classy look. The black hardware is matching throughout the bathroom, including a matching black schluter corner shelf to match the shower drain, it’s the small details that designs a great bathroom.

Idee per una stanza da bagno padronale contemporanea con ante con riquadro incassato, ante nere, vasca freestanding, vasca/doccia, piastrelle bianche, piastrelle in ceramica, pareti grigie, pavimento in laminato, lavabo sottopiano, pavimento marrone, top bianco, toilette, due lavabi, mobile bagno freestanding e soffitto a volta
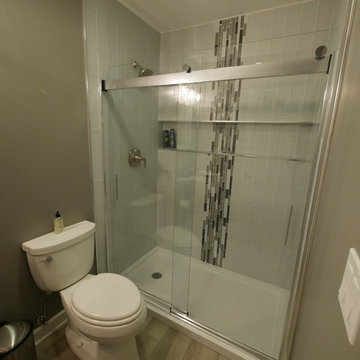
Esempio di una stanza da bagno con doccia chic di medie dimensioni con ante nere, doccia alcova, WC a due pezzi, piastrelle grigie, piastrelle a listelli, pareti grigie, pavimento in laminato, top piastrellato, pavimento grigio, porta doccia scorrevole e top nero
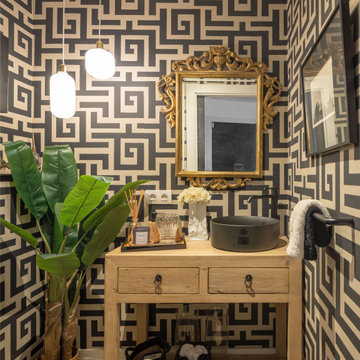
Foto di un piccolo bagno di servizio classico con ante nere, WC sospeso, pareti nere, pavimento in laminato, lavabo a bacinella, top in legno, pavimento marrone, top marrone, mobile bagno incassato e carta da parati
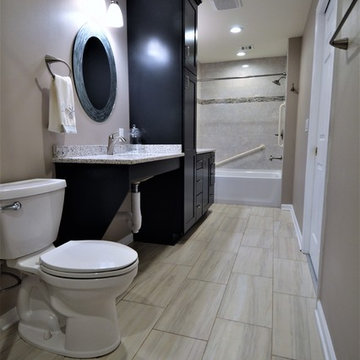
Ispirazione per una grande stanza da bagno padronale chic con ante con riquadro incassato, ante nere, vasca ad alcova, doccia alcova, WC a due pezzi, piastrelle grigie, piastrelle in pietra, pareti beige, pavimento in laminato, lavabo sospeso, top in laminato, pavimento beige e doccia aperta

The master bath is highlighted by a open shower with dynamic tile.
Immagine di una grande stanza da bagno padronale chic con ante con bugna sagomata, ante nere, vasca da incasso, doccia aperta, WC a due pezzi, pareti blu, pavimento in laminato, lavabo sottopiano, top in quarzite, pavimento marrone, top multicolore, panca da doccia, due lavabi e mobile bagno incassato
Immagine di una grande stanza da bagno padronale chic con ante con bugna sagomata, ante nere, vasca da incasso, doccia aperta, WC a due pezzi, pareti blu, pavimento in laminato, lavabo sottopiano, top in quarzite, pavimento marrone, top multicolore, panca da doccia, due lavabi e mobile bagno incassato
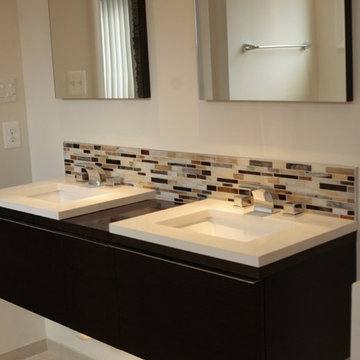
Floating double rectangular bowl vanity with under vanity lighting.
Idee per una grande stanza da bagno padronale minimal con ante lisce, ante nere, piastrelle multicolore, piastrelle di vetro, pareti beige, lavabo sottopiano, vasca da incasso, pavimento in laminato, top in superficie solida, pavimento beige, doccia ad angolo, WC a due pezzi e doccia aperta
Idee per una grande stanza da bagno padronale minimal con ante lisce, ante nere, piastrelle multicolore, piastrelle di vetro, pareti beige, lavabo sottopiano, vasca da incasso, pavimento in laminato, top in superficie solida, pavimento beige, doccia ad angolo, WC a due pezzi e doccia aperta

Photography: Shai Epstein
Foto di una piccola stanza da bagno con doccia nordica con pavimento in laminato, ante lisce, ante nere, piastrelle grigie, pareti grigie, lavabo a bacinella, top in legno, pavimento grigio e top marrone
Foto di una piccola stanza da bagno con doccia nordica con pavimento in laminato, ante lisce, ante nere, piastrelle grigie, pareti grigie, lavabo a bacinella, top in legno, pavimento grigio e top marrone
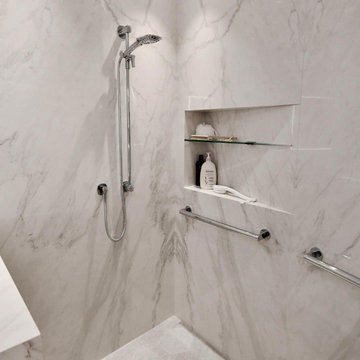
maison d’etre design-build inc. is the proud recipient of the 2022 National Kitchen & Bath Association (NKBA) – Western Canada Design Excellence Awards for the “Best Cotemporary Medium Bathroom – Accessibility with Style”.
We are honoured the SIDLER Quadro as the chosen is the mirrored cabinet for this award-winning bathroom design!
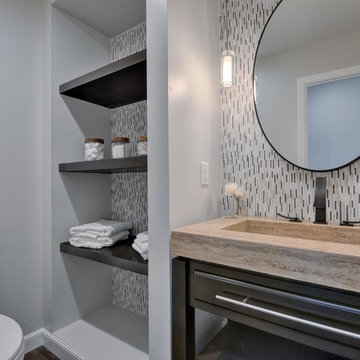
Budget analysis and project development by: May Construction, Inc.
Foto di un piccolo bagno di servizio minimal con ante lisce, ante nere, WC monopezzo, piastrelle multicolore, piastrelle di vetro, pareti grigie, pavimento in laminato, lavabo integrato, top in quarzite, pavimento marrone e top marrone
Foto di un piccolo bagno di servizio minimal con ante lisce, ante nere, WC monopezzo, piastrelle multicolore, piastrelle di vetro, pareti grigie, pavimento in laminato, lavabo integrato, top in quarzite, pavimento marrone e top marrone
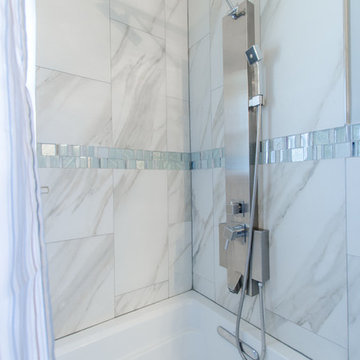
Immagine di una stanza da bagno padronale chic di medie dimensioni con ante lisce, ante nere, vasca ad alcova, vasca/doccia, WC monopezzo, piastrelle blu, piastrelle grigie, piastrelle bianche, piastrelle a mosaico, pareti blu, pavimento in laminato, lavabo integrato, pavimento grigio e doccia con tenda

Hall bath renovation! Mosaics, handmade subway tile and custom drapery all combine for a stunning update that isn’t going anywhere for a long time.
Esempio di una piccola stanza da bagno per bambini moderna con ante con riquadro incassato, ante nere, vasca da incasso, vasca/doccia, WC monopezzo, piastrelle blu, piastrelle di vetro, pareti grigie, pavimento in laminato, lavabo da incasso, top in quarzite, pavimento marrone, doccia con tenda, top bianco, due lavabi e mobile bagno incassato
Esempio di una piccola stanza da bagno per bambini moderna con ante con riquadro incassato, ante nere, vasca da incasso, vasca/doccia, WC monopezzo, piastrelle blu, piastrelle di vetro, pareti grigie, pavimento in laminato, lavabo da incasso, top in quarzite, pavimento marrone, doccia con tenda, top bianco, due lavabi e mobile bagno incassato
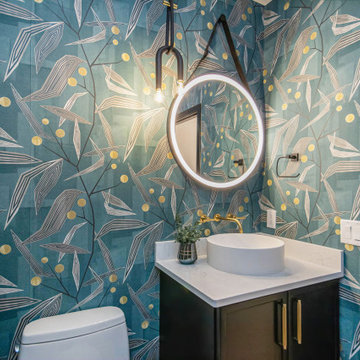
a unique half bath with lighted mirror and gold fixtures. completely wallpapered in a fun and whimsical print.
Esempio di una piccola stanza da bagno moderna con ante nere, WC monopezzo, pavimento in laminato, lavabo a bacinella, top in superficie solida, pavimento beige, top bianco, un lavabo, mobile bagno sospeso e carta da parati
Esempio di una piccola stanza da bagno moderna con ante nere, WC monopezzo, pavimento in laminato, lavabo a bacinella, top in superficie solida, pavimento beige, top bianco, un lavabo, mobile bagno sospeso e carta da parati

The master bath and guest bath were also remodeled in this project. This textured grey subway tile was used in both. The guest bath features a tub-shower combination with a glass side-panel to help give the room a bigger, more open feel than the wall that was originally there. The master shower features sliding glass doors and a fold down seat, as well as trendy black shiplap. All and all, both bathroom remodels added an element of luxury and relaxation to the home.
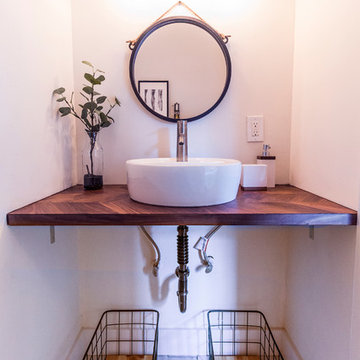
Idee per una piccola stanza da bagno con doccia minimalista con nessun'anta, ante nere, pareti bianche, pavimento in laminato, lavabo a bacinella, top in legno, pavimento beige, top marrone, vasca ad alcova, vasca/doccia, WC a due pezzi, piastrelle bianche, piastrelle in gres porcellanato e doccia con tenda
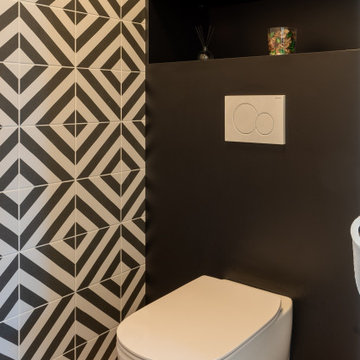
A la base de ce projet, des plans d'une maison contemporaine.
Nos clients désiraient une ambiance chaleureuse, colorée aux volumes familiaux.
Place à la visite ...
Une fois la porte d'entrée passée, nous entrons dans une belle entrée habillée d'un magnifique papier peint bleu aux motifs dorés représentant la feuille du gingko. Au sol, un parquet chêne naturel filant sur l'ensemble de la pièce de vie.
Allons découvrir cet espace de vie. Une grande pièce lumineuse nous ouvre les bras, elle est composée d'une partie salon, une partie salle à manger cuisine, séparée par un escalier architectural.
Nos clients désiraient une cuisine familiale, pratique mais pure car elle est ouverte sur le reste de la pièce de vie. Nous avons opté pour un modèle blanc mat, avec de nombreux rangements toute hauteur, des armoires dissimulant l'ensemble des appareils de cuisine. Un très grand îlot central et une crédence miroir pour être toujours au contact de ses convives.
Côté ambiance, nous avons créé une boîte colorée dans un ton terracotta rosé, en harmonie avec le carrelage de sol, très beau modèle esprit carreaux vieilli.
La salle à manger se trouve dans le prolongement de la cuisine, une table en céramique noire entourée de chaises design en bois. Au sol nous retrouvons le parquet de l'entrée.
L'escalier, pièce centrale de la pièce, mit en valeur par le papier peint gingko bleu intense. L'escalier a été réalisé sur mesure, mélange de métal et de bois naturel.
Dans la continuité, nous trouvons le salon, lumineux grâce à ces belles ouvertures donnant sur le jardin. Cet espace se devait d'être épuré et pratique pour cette famille de 4 personnes. Nous avons dessiné un meuble sur mesure toute hauteur permettant d'y placer la télévision, l'espace bar, et de nombreux rangements. Une finition laque mate dans un bleu profond reprenant les codes de l'entrée.
Restons au rez-de-chaussée, je vous emmène dans la suite parentale, baignée de lumière naturelle, le sol est le même que le reste des pièces. La chambre se voulait comme une suite d'hôtel, nous avons alors repris ces codes : un papier peint panoramique en tête de lit, de beaux luminaires, un espace bureau, deux fauteuils et un linge de lit neutre.
Entre la chambre et la salle de bains, nous avons aménagé un grand dressing sur mesure, rehaussé par une couleur chaude et dynamique appliquée sur l'ensemble des murs et du plafond.
La salle de bains, espace zen, doux. Composée d'une belle douche colorée, d'un meuble vasque digne d'un hôtel, et d'une magnifique baignoire îlot, permettant de bons moments de détente.
Dernière pièce du rez-de-chaussée, la chambre d'amis et sa salle d'eau. Nous avons créé une ambiance douce, fraiche et lumineuse. Un grand papier peint panoramique en tête de lit et le reste des murs peints dans un vert d'eau, le tout habillé par quelques touches de rotin. La salle d'eau se voulait en harmonie, un carrelage imitation parquet foncé, et des murs clairs pour cette pièce aveugle.
Suivez-moi à l'étage...
Une première chambre à l'ambiance colorée inspirée des blocs de construction Lego. Nous avons joué sur des formes géométriques pour créer des espaces et apporter du dynamisme. Ici aussi, un dressing sur mesure a été créé.
La deuxième chambre, est plus douce mais aussi traitée en Color zoning avec une tête de lit toute en rondeurs.
Les deux salles d'eau ont été traitées avec du grès cérame imitation terrazzo, un modèle bleu pour la première et orangé pour la deuxième.
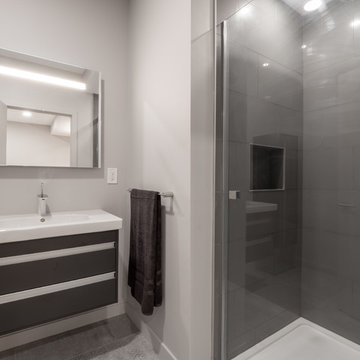
We renovated the master bathroom, the kids' en suite bathroom, and the basement in this modern home in West Chester, PA. The bathrooms as very sleek and modern, with flat panel, high gloss cabinetry, white quartz counters, and gray porcelain tile floors. The basement features a main living area with a play area and a wet bar, an exercise room, a home theatre and a bathroom. These areas, too, are sleek and modern with gray laminate flooring, unique lighting, and a gray and white color palette that ties the area together.
Rudloff Custom Builders has won Best of Houzz for Customer Service in 2014, 2015 2016 and 2017. We also were voted Best of Design in 2016, 2017 and 2018, which only 2% of professionals receive. Rudloff Custom Builders has been featured on Houzz in their Kitchen of the Week, What to Know About Using Reclaimed Wood in the Kitchen as well as included in their Bathroom WorkBook article. We are a full service, certified remodeling company that covers all of the Philadelphia suburban area. This business, like most others, developed from a friendship of young entrepreneurs who wanted to make a difference in their clients’ lives, one household at a time. This relationship between partners is much more than a friendship. Edward and Stephen Rudloff are brothers who have renovated and built custom homes together paying close attention to detail. They are carpenters by trade and understand concept and execution. Rudloff Custom Builders will provide services for you with the highest level of professionalism, quality, detail, punctuality and craftsmanship, every step of the way along our journey together.
Specializing in residential construction allows us to connect with our clients early in the design phase to ensure that every detail is captured as you imagined. One stop shopping is essentially what you will receive with Rudloff Custom Builders from design of your project to the construction of your dreams, executed by on-site project managers and skilled craftsmen. Our concept: envision our client’s ideas and make them a reality. Our mission: CREATING LIFETIME RELATIONSHIPS BUILT ON TRUST AND INTEGRITY.
Photo Credit: JMB Photoworks
Bagni con ante nere e pavimento in laminato - Foto e idee per arredare
1

