Bagni con ante nere e doccia aperta - Foto e idee per arredare
Filtra anche per:
Budget
Ordina per:Popolari oggi
1 - 20 di 3.298 foto
1 di 3

Beautiful guest bathroom with floating vanity, large tile and lots of natural light.
Margaret Wright Photography
Esempio di una stanza da bagno design con doccia aperta, lavabo sottopiano, doccia aperta, ante lisce, ante nere, piastrelle bianche, pareti bianche, pavimento bianco e top nero
Esempio di una stanza da bagno design con doccia aperta, lavabo sottopiano, doccia aperta, ante lisce, ante nere, piastrelle bianche, pareti bianche, pavimento bianco e top nero

We added panelling, marble tiles & black rolltop & vanity to the master bathroom in our West Dulwich Family home. The bespoke blinds created privacy & cosiness for evening bathing too

Five bathrooms in one big house were remodeled in 2019. Each bathroom is custom-designed by a professional team of designers of Europe Construction. Charcoal Black free standing vanity with marble countertop. Elegant matching mirror and light fixtures. Open concept Shower with glass sliding doors.
Remodeled by Europe Construction

Esempio di una stanza da bagno con doccia minimal con ante lisce, ante nere, doccia a filo pavimento, piastrelle grigie, pareti bianche, lavabo a bacinella, top in legno, pavimento grigio, doccia aperta e top nero

Joyelle West
Immagine di una stanza da bagno con doccia design di medie dimensioni con ante lisce, ante nere, doccia ad angolo, WC monopezzo, piastrelle di marmo, pareti bianche, lavabo sottopiano, pavimento bianco, doccia aperta, piastrelle grigie, piastrelle bianche, top in marmo e top grigio
Immagine di una stanza da bagno con doccia design di medie dimensioni con ante lisce, ante nere, doccia ad angolo, WC monopezzo, piastrelle di marmo, pareti bianche, lavabo sottopiano, pavimento bianco, doccia aperta, piastrelle grigie, piastrelle bianche, top in marmo e top grigio

Custom floating vanity housed in captivating emerald green wall tiles
Immagine di una grande stanza da bagno padronale design con ante nere, vasca freestanding, doccia alcova, WC monopezzo, piastrelle in ceramica, pareti verdi, lavabo a bacinella, top in quarzo composito, pavimento multicolore, doccia aperta, top multicolore, due lavabi e mobile bagno sospeso
Immagine di una grande stanza da bagno padronale design con ante nere, vasca freestanding, doccia alcova, WC monopezzo, piastrelle in ceramica, pareti verdi, lavabo a bacinella, top in quarzo composito, pavimento multicolore, doccia aperta, top multicolore, due lavabi e mobile bagno sospeso

Experience the epitome of modern luxury in this meticulously designed bathroom, where deep, earthy hues create a cocoon of sophistication and tranquility. The sleek fixtures, coupled with a mix of matte finishes and reflective surfaces, elevate the space, offering both functionality and artistry. Here, every detail, from the elongated basin to the minimalist shower drain, showcases a harmonious blend of elegance and innovation.

This Desert Mountain gem, nestled in the mountains of Mountain Skyline Village, offers both views for miles and secluded privacy. Multiple glass pocket doors disappear into the walls to reveal the private backyard resort-like retreat. Extensive tiered and integrated retaining walls allow both a usable rear yard and an expansive front entry and driveway to greet guests as they reach the summit. Inside the wine and libations can be stored and shared from several locations in this entertainer’s dream.

Idee per una stanza da bagno padronale classica di medie dimensioni con ante lisce, ante nere, doccia aperta, WC sospeso, pistrelle in bianco e nero, piastrelle di marmo, pareti bianche, lavabo sospeso, top in marmo, pavimento bianco, doccia aperta, top nero, un lavabo e mobile bagno sospeso

The homeowners of this large single-family home in Fairfax Station suburb of Virginia, desired a remodel of their master bathroom. The homeowners selected an open concept for the master bathroom.
We relocated and enlarged the shower. The prior built-in tub was removed and replaced with a slip-free standing tub. The commode was moved the other side of the bathroom in its own space. The bathroom was enlarged by taking a few feet of space from an adjacent closet and bedroom to make room for two separate vanity spaces. The doorway was widened which required relocating ductwork and plumbing to accommodate the spacing. A new barn door is now the bathroom entrance. Each of the vanities are equipped with decorative mirrors and sconce lights. We removed a window for placement of the new shower which required new siding and framing to create a seamless exterior appearance. Elegant plank porcelain floors with embedded hexagonal marble inlay for shower floor and surrounding tub make this memorable transformation. The shower is equipped with multi-function shower fixtures, a hand shower and beautiful custom glass inlay on feature wall. A custom French-styled door shower enclosure completes this elegant shower area. The heated floors and heated towel warmers are among other new amenities.

Foto di una stanza da bagno con doccia contemporanea con ante nere, vasca freestanding, doccia aperta, piastrelle verdi, piastrelle a listelli, pareti bianche, pavimento con piastrelle in ceramica, lavabo a colonna, top in superficie solida, pavimento multicolore, doccia aperta, top nero, due lavabi, mobile bagno sospeso e ante lisce

A fun and colourful kids bathroom in a newly built loft extension. A black and white terrazzo floor contrast with vertical pink metro tiles. Black taps and crittall shower screen for the walk in shower. An old reclaimed school trough sink adds character together with a big storage cupboard with Georgian wire glass with fresh display of plants.

Clean modern lines in the kids bathroom.
Idee per una piccola stanza da bagno per bambini minimal con consolle stile comò, ante nere, doccia aperta, WC monopezzo, pistrelle in bianco e nero, piastrelle in ceramica, pareti bianche, pavimento in cemento, lavabo a bacinella, top in superficie solida, pavimento nero, doccia aperta, top bianco, nicchia, un lavabo e mobile bagno sospeso
Idee per una piccola stanza da bagno per bambini minimal con consolle stile comò, ante nere, doccia aperta, WC monopezzo, pistrelle in bianco e nero, piastrelle in ceramica, pareti bianche, pavimento in cemento, lavabo a bacinella, top in superficie solida, pavimento nero, doccia aperta, top bianco, nicchia, un lavabo e mobile bagno sospeso
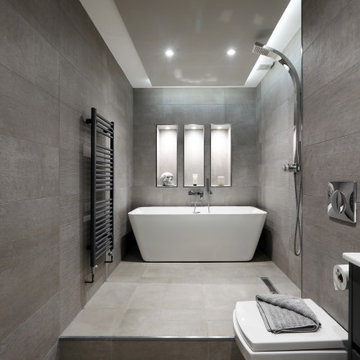
Emma Wood
Foto di una grande stanza da bagno padronale minimal con ante lisce, ante nere, vasca freestanding, zona vasca/doccia separata, WC sospeso, piastrelle grigie, lavabo integrato, pavimento grigio, doccia aperta, top bianco e nicchia
Foto di una grande stanza da bagno padronale minimal con ante lisce, ante nere, vasca freestanding, zona vasca/doccia separata, WC sospeso, piastrelle grigie, lavabo integrato, pavimento grigio, doccia aperta, top bianco e nicchia

This warm and inviting space has great industrial flair. We love the contrast of the black cabinets, plumbing fixtures, and accessories against the bright warm tones in the tile. Pebble tile was used as accent through the space, both in the niches in the tub and shower areas as well as for the backsplash behind the sink. The vanity is front and center when you walk into the space from the master bedroom. The framed medicine cabinets on the wall and drawers in the vanity provide great storage. The deep soaker tub, taking up pride-of-place at one end of the bathroom, is a great place to relax after a long day. A walk-in shower at the other end of the bathroom balances the space. The shower includes a rainhead and handshower for a luxurious bathing experience. The black theme is continued into the shower and around the glass panel between the toilet and shower enclosure. The shower, an open, curbless, walk-in, works well now and will be great as the family grows up and ages in place.
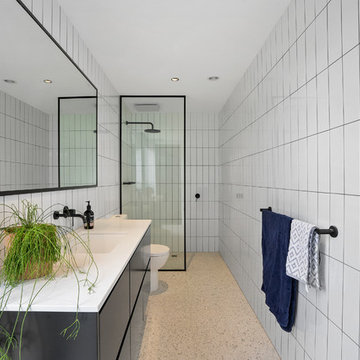
Esempio di una piccola stanza da bagno padronale minimal con doccia aperta, piastrelle bianche, piastrelle in gres porcellanato, pareti bianche, pavimento alla veneziana, lavabo da incasso, top in quarzo composito, pavimento bianco, doccia aperta, top bianco, ante lisce e ante nere
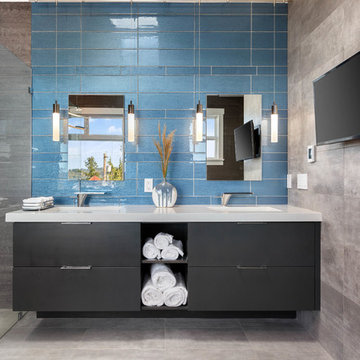
Snowberry Lane Photography
Idee per una grande stanza da bagno padronale contemporanea con ante lisce, ante nere, doccia a filo pavimento, piastrelle in gres porcellanato, pareti grigie, pavimento in gres porcellanato, lavabo sottopiano, top in quarzo composito, pavimento grigio, doccia aperta, top bianco, piastrelle beige e piastrelle blu
Idee per una grande stanza da bagno padronale contemporanea con ante lisce, ante nere, doccia a filo pavimento, piastrelle in gres porcellanato, pareti grigie, pavimento in gres porcellanato, lavabo sottopiano, top in quarzo composito, pavimento grigio, doccia aperta, top bianco, piastrelle beige e piastrelle blu
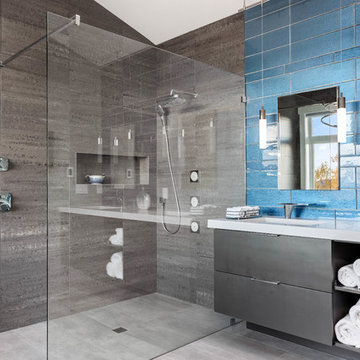
Snowberry Lane Photography
Esempio di una grande stanza da bagno padronale design con ante lisce, ante nere, vasca freestanding, doccia a filo pavimento, piastrelle grigie, piastrelle in gres porcellanato, pareti grigie, pavimento in gres porcellanato, lavabo sottopiano, top in quarzo composito, pavimento grigio, doccia aperta e top bianco
Esempio di una grande stanza da bagno padronale design con ante lisce, ante nere, vasca freestanding, doccia a filo pavimento, piastrelle grigie, piastrelle in gres porcellanato, pareti grigie, pavimento in gres porcellanato, lavabo sottopiano, top in quarzo composito, pavimento grigio, doccia aperta e top bianco
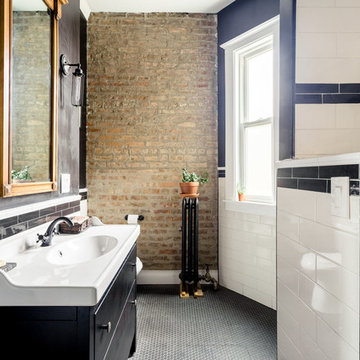
Ispirazione per una stanza da bagno industriale con ante lisce, ante nere, doccia ad angolo, piastrelle bianche, pareti nere, pavimento con piastrelle a mosaico, lavabo a consolle, pavimento nero e doccia aperta
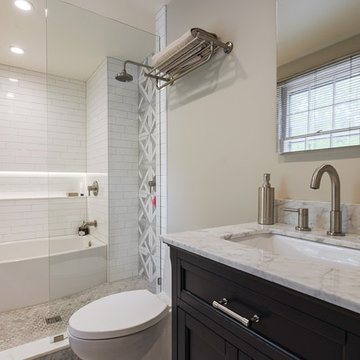
Idee per una stanza da bagno padronale classica con doccia aperta, piastrelle bianche, lavabo sottopiano, top in marmo, doccia aperta, top bianco, ante con riquadro incassato, ante nere, vasca ad alcova, piastrelle diamantate e pareti beige
Bagni con ante nere e doccia aperta - Foto e idee per arredare
1

