Bagni con ante lisce e zona vasca/doccia separata - Foto e idee per arredare
Filtra anche per:
Budget
Ordina per:Popolari oggi
41 - 60 di 5.813 foto
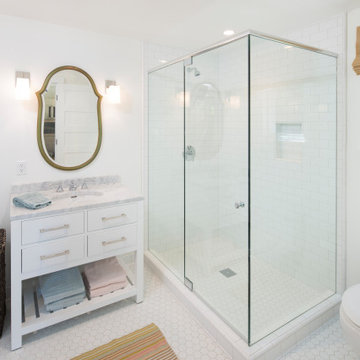
Idee per una stanza da bagno costiera con ante bianche, piastrelle bianche, piastrelle diamantate, pareti bianche, pavimento in gres porcellanato, top in marmo, pavimento bianco, porta doccia a battente, top bianco, un lavabo, ante lisce, zona vasca/doccia separata, WC monopezzo, lavabo sottopiano, nicchia e mobile bagno incassato

Master bathroom with walk-in wet room featuring MTI Elise Soaking Tub. Floating maple his and her vanities with onyx finish countertops. Greyon basalt stone in the shower. Cloud limestone on the floor.
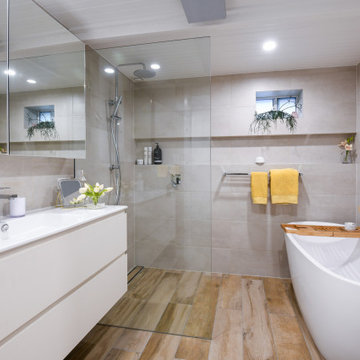
Ispirazione per una stanza da bagno padronale design di medie dimensioni con ante lisce, ante bianche, vasca freestanding, zona vasca/doccia separata, WC monopezzo, piastrelle in ceramica, pareti beige, pavimento con piastrelle in ceramica, pavimento marrone, doccia aperta, un lavabo e mobile bagno sospeso

Ispirazione per una stanza da bagno tradizionale con ante lisce, ante grigie, vasca sottopiano, zona vasca/doccia separata, piastrelle bianche, pareti bianche, pavimento in legno massello medio, lavabo sottopiano, pavimento marrone, top bianco, un lavabo e mobile bagno sospeso

Unique wetroom style approach maximises space but feels open and luxurious.
Foto di una piccola stanza da bagno minimal con ante lisce, ante in legno scuro, vasca freestanding, zona vasca/doccia separata, piastrelle blu, piastrelle in gres porcellanato, pareti bianche, pavimento in marmo, top in marmo, top bianco, un lavabo e mobile bagno sospeso
Foto di una piccola stanza da bagno minimal con ante lisce, ante in legno scuro, vasca freestanding, zona vasca/doccia separata, piastrelle blu, piastrelle in gres porcellanato, pareti bianche, pavimento in marmo, top in marmo, top bianco, un lavabo e mobile bagno sospeso
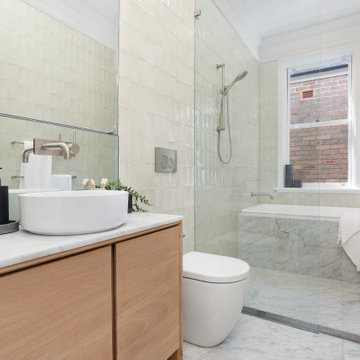
Idee per una stanza da bagno contemporanea con ante lisce, ante in legno chiaro, vasca ad alcova, zona vasca/doccia separata, piastrelle bianche, lavabo a bacinella, pavimento bianco, top bianco, un lavabo e mobile bagno incassato
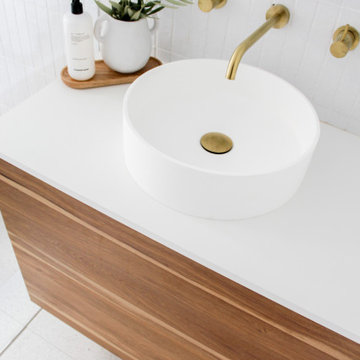
Wet Room Set Up, Walk In Shower, Adore Bathroom, Freestanding Bathroom, On the Ball Bathrooms, OTB Bathrooms, Bathroom Renovation Scarborough, LED Mirror, BRushed BRass tapware, Brushed Brass Bathroom Tapware, Small Bathroom Ideas, Wall Hung Vanity, Top Mounted Basin

A bright bathroom remodel and refurbishment. The clients wanted a lot of storage, a good size bath and a walk in wet room shower which we delivered. Their love of blue was noted and we accented it with yellow, teak furniture and funky black tapware

Our Chicago design-build team used timeless design elements like black-and-white with touches of wood in this bathroom renovation.
---
Project designed by Skokie renovation firm, Chi Renovations & Design - general contractors, kitchen and bath remodelers, and design & build company. They serve the Chicago area, and it's surrounding suburbs, with an emphasis on the North Side and North Shore. You'll find their work from the Loop through Lincoln Park, Skokie, Evanston, Wilmette, and all the way up to Lake Forest.
For more about Chi Renovation & Design, click here: https://www.chirenovation.com/

Immagine di una grande stanza da bagno padronale contemporanea con ante lisce, ante in legno bruno, vasca freestanding, zona vasca/doccia separata, piastrelle bianche, pareti bianche, pavimento con piastrelle a mosaico, lavabo sottopiano, pavimento bianco, porta doccia a battente, top grigio, due lavabi, mobile bagno sospeso, top in marmo e soffitto a volta

From what was once a humble early 90’s decor space, the contrast that has occurred in this ensuite is vast. On return from a holiday in Japan, our clients desired the same bath house cultural experience, that is known to the land of onsens, for their own ensuite.
The transition in this space is truly exceptional, with the new layout all designed within the same four walls, still maintaining a vanity, shower, bath and toilet. Our designer, Eugene Lombard put much careful consideration into the fittings and finishes to ensure all the elements were pulled together beautifully.
The wet room setting is enhanced by a bench seat which allows the user a moment of transition between the shower and hot, deep soaker style bath. The owners now wake up to a captivating “day-spa like experience” that most would aspire to on a holiday, let alone an everyday occasion. Key features like the underfloor heating in the entrance are added appeal to beautiful large format tiles along with the wood grain finishes which add a sense of warmth and balance to the room.

The downstairs bathroom the clients were wanting a space that could house a freestanding bath at the end of the space, a larger shower space and a custom- made cabinet that was made to look like a piece of furniture. A nib wall was created in the space offering a ledge as a form of storage. The reference of black cabinetry links back to the kitchen and the upstairs bathroom, whilst the consistency of the classic look was again shown through the use of subway tiles and patterned floors.
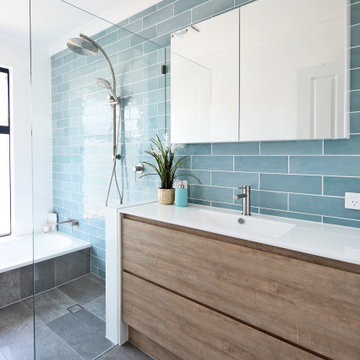
Immagine di una stanza da bagno costiera con ante lisce, ante in legno scuro, vasca ad alcova, zona vasca/doccia separata, piastrelle blu, lavabo integrato, pavimento grigio, doccia aperta e top bianco

Idee per una stanza da bagno padronale minimal di medie dimensioni con ante in legno scuro, vasca freestanding, zona vasca/doccia separata, WC monopezzo, piastrelle verdi, piastrelle a listelli, pareti verdi, pavimento con piastrelle in ceramica, lavabo a bacinella, top in quarzo composito, pavimento grigio, doccia aperta, top bianco e ante lisce
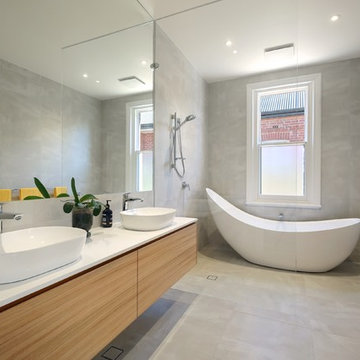
Noosa freestanding bath
Caesarstone bench top
Tasmanian Oak vanity with 2 drawers
Hansgrohe tap ware
Caroma wall hung toilet suite
Photography by Arch Imagery
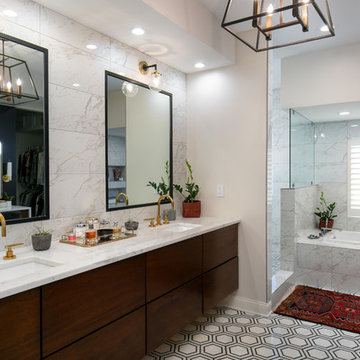
Low Gear Photography
Immagine di una piccola stanza da bagno per bambini minimalista con ante lisce, ante marroni, vasca da incasso, zona vasca/doccia separata, piastrelle bianche, piastrelle in gres porcellanato, pareti bianche, pavimento in marmo, lavabo sottopiano, top in marmo, pavimento grigio, doccia aperta e top bianco
Immagine di una piccola stanza da bagno per bambini minimalista con ante lisce, ante marroni, vasca da incasso, zona vasca/doccia separata, piastrelle bianche, piastrelle in gres porcellanato, pareti bianche, pavimento in marmo, lavabo sottopiano, top in marmo, pavimento grigio, doccia aperta e top bianco

I custom designed this vanity out of zinc and wood. I wanted it to be space saving and float off of the floor. The tub and shower area are combined to create a wet room. the overhead rain shower and wall mounted fixtures provide a spa-like experience.
Photo: Seth Caplan
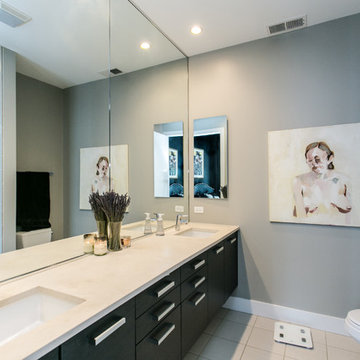
The dark gray of the master bedroom flows through into the ensuite bath. Featuring a flat panel floating vanity, double sinks, and a luxurious walk-in shower.
Designed by Chi Renovation & Design who serve Chicago and its surrounding suburbs, with an emphasis on the North Side and North Shore. You'll find their work from the Loop through Lincoln Park, Skokie, Wilmette, and all the way up to Lake Forest.
For more about Chi Renovation & Design, click here: https://www.chirenovation.com/
To learn more about this project, click here: https://www.chirenovation.com/portfolio/artistic-urban-remodel/
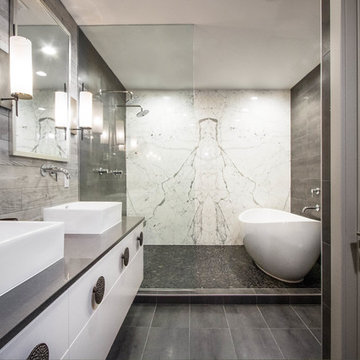
Esempio di una stanza da bagno padronale chic con ante lisce, ante bianche, vasca freestanding, zona vasca/doccia separata, piastrelle grigie, lavabo a bacinella, pavimento grigio, doccia aperta e top grigio

Off the Richter Creative
Immagine di una stanza da bagno contemporanea con piastrelle bianche, piastrelle grigie, piastrelle in ceramica, pareti bianche, pavimento con piastrelle in ceramica, lavabo da incasso, top in quarzo composito, pavimento grigio, doccia aperta, top bianco, ante lisce, ante in legno scuro, vasca ad angolo e zona vasca/doccia separata
Immagine di una stanza da bagno contemporanea con piastrelle bianche, piastrelle grigie, piastrelle in ceramica, pareti bianche, pavimento con piastrelle in ceramica, lavabo da incasso, top in quarzo composito, pavimento grigio, doccia aperta, top bianco, ante lisce, ante in legno scuro, vasca ad angolo e zona vasca/doccia separata
Bagni con ante lisce e zona vasca/doccia separata - Foto e idee per arredare
3

