Bagni con ante lisce e zona vasca/doccia separata - Foto e idee per arredare
Filtra anche per:
Budget
Ordina per:Popolari oggi
141 - 160 di 5.824 foto
1 di 3

Ispirazione per una stanza da bagno padronale minimal di medie dimensioni con ante lisce, ante nere, vasca freestanding, piastrelle grigie, top in cemento, top nero, due lavabi, mobile bagno freestanding, zona vasca/doccia separata, piastrelle in gres porcellanato, pavimento con piastrelle a mosaico, pavimento bianco e toilette

Why buy new when you can expand? This family home project comprised of a 2-apartment combination on the 30th floor in a luxury high rise in Manhattan's Upper East side. A real charmer offering it's occupants a total of 2475 Square feet, 4 bedrooms and 4.5 bathrooms. and 2 balconies. Custom details such as cold rolled steel sliding doors, beautiful bespoke hardwood floors, plenty of custom mill work cabinetry and built-ins, private master bedroom suite, which includes a large windowed bath including a walk-in shower and free-standing tub. Take in the view and relax!

Das Wellnessbad wird als Bad en Suite über den Schlafbereich der Dachgeschossebene durch eine doppelflügelige Schiebetür betreten. Die geschickte Anordnung des Doppelwaschtischs mit der dahinter liegenden Großraumdusche, der Panoramasauna mit Ganzglaswänden sowie der optisch freistehenden Badewanne nutzen den Raum mit Dachschräge optimal aus, so dass ein großzügiger Raumeindruck entsteht, dabei bleibt sogar Fläche für einen zukünftigen Schminkplatz übrig. Die warmtonigen Wandfarben stehen im harmonischen Dialog mit den Hölzern der Sauna und der Schrankeinbauten sowie mit den dunklen, großformatigen Fliesen.
Die Sauna wurde maßgenau unter der Dachschräge des Wellnessbades eingebaut. Zum Raum hin nur durch Glasflächen abgeteilt, wird sie nicht als störender Kasten im Raum wahrgenommen, sondern bildet mit diesem eine Einheit. Dieser Eindruck wird dadurch verstärkt, dass die untere Sitzbank auf der Schmalseite der Sauna in gleicher Höhe und Tiefe scheinbar durch das Glas hindurch in das anschließende Lowboard übergeht, in das die Badewanne partiell freistehend eingeschoben ist. Die großformatigen Bodenfliesen des Bades wurden zum selben Zweck in der Sauna weitergeführt. Die Glaswände stehen haargenau im Verlauf der Fliesenfugen.

Esempio di una grande stanza da bagno padronale minimalista con ante lisce, ante marroni, vasca idromassaggio, zona vasca/doccia separata, piastrelle bianche, piastrelle a specchio, top in quarzo composito, top beige, due lavabi e mobile bagno incassato
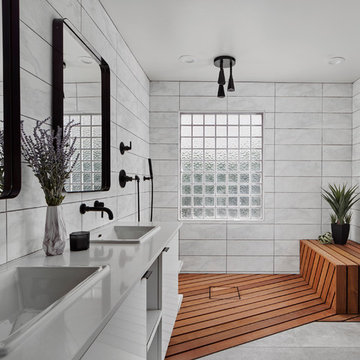
We loved the combination of the wood "decking" in the shower, the overhead rain shower feature, natural light and open concept here.
Foto di una stanza da bagno moderna con ante lisce, ante bianche, zona vasca/doccia separata, piastrelle bianche, top in cemento, doccia aperta, top bianco, panca da doccia, due lavabi e mobile bagno sospeso
Foto di una stanza da bagno moderna con ante lisce, ante bianche, zona vasca/doccia separata, piastrelle bianche, top in cemento, doccia aperta, top bianco, panca da doccia, due lavabi e mobile bagno sospeso
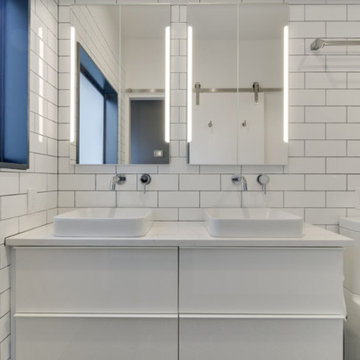
In this bathroom, the client wanted the contrast of the white subway tile and the black hexagon tile. We tiled up the walls and ceiling to create a wet room feeling.
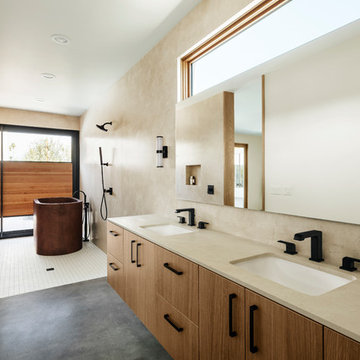
Roehner + Ryan
Ispirazione per una stanza da bagno padronale stile americano con ante lisce, vasca freestanding, piastrelle beige, piastrelle di marmo, pavimento in cemento, lavabo sottopiano, top in marmo, doccia aperta, top beige, zona vasca/doccia separata, pareti beige, pavimento grigio e ante in legno chiaro
Ispirazione per una stanza da bagno padronale stile americano con ante lisce, vasca freestanding, piastrelle beige, piastrelle di marmo, pavimento in cemento, lavabo sottopiano, top in marmo, doccia aperta, top beige, zona vasca/doccia separata, pareti beige, pavimento grigio e ante in legno chiaro
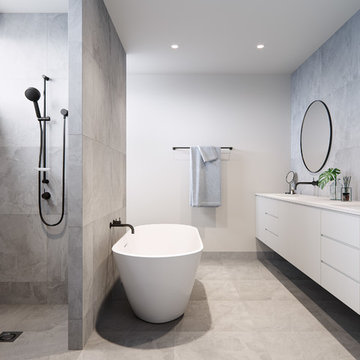
Immagine di una stanza da bagno minimal con ante lisce, ante bianche, vasca freestanding, zona vasca/doccia separata, piastrelle grigie, pareti bianche, lavabo sottopiano, pavimento grigio, doccia aperta e top bianco
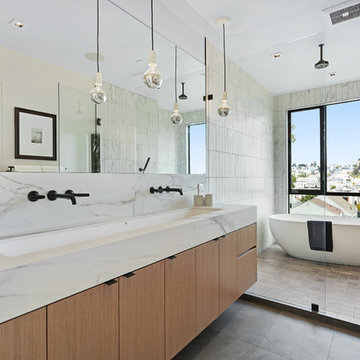
Bathroom
Esempio di una grande stanza da bagno padronale contemporanea con ante lisce, ante in legno scuro, vasca freestanding, piastrelle bianche, pareti bianche, pavimento con piastrelle in ceramica, zona vasca/doccia separata, lavabo rettangolare, top in marmo, doccia aperta e top bianco
Esempio di una grande stanza da bagno padronale contemporanea con ante lisce, ante in legno scuro, vasca freestanding, piastrelle bianche, pareti bianche, pavimento con piastrelle in ceramica, zona vasca/doccia separata, lavabo rettangolare, top in marmo, doccia aperta e top bianco

Esempio di una piccola stanza da bagno padronale moderna con ante lisce, ante in legno chiaro, vasca freestanding, zona vasca/doccia separata, WC monopezzo, piastrelle beige, piastrelle in ceramica, pareti beige, pavimento in pietra calcarea, lavabo integrato, top in cemento, pavimento grigio, doccia aperta e top grigio
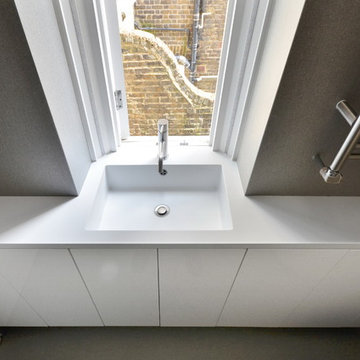
The long and just relatively narrow washing basin unit is a fully waterproof furniture purpose made in Corian (top and sink) and Parapan by a specialized yacht furniture maker. it allows to safely store inside a good amount of toiletry and personal care products - Photo by Daniele Petteno
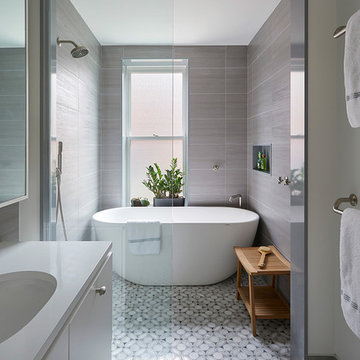
Master bathroom
Immagine di una stanza da bagno padronale classica di medie dimensioni con ante lisce, ante bianche, vasca freestanding, zona vasca/doccia separata, piastrelle grigie, piastrelle in ceramica, pareti grigie, pavimento in marmo, lavabo sottopiano, pavimento grigio e doccia aperta
Immagine di una stanza da bagno padronale classica di medie dimensioni con ante lisce, ante bianche, vasca freestanding, zona vasca/doccia separata, piastrelle grigie, piastrelle in ceramica, pareti grigie, pavimento in marmo, lavabo sottopiano, pavimento grigio e doccia aperta
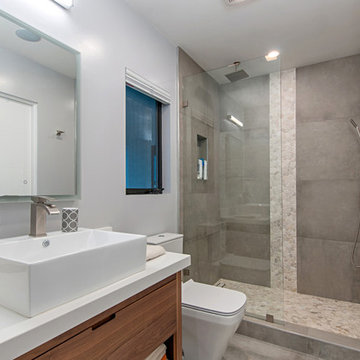
Ispirazione per una grande stanza da bagno padronale minimalista con ante lisce, ante in legno scuro, vasca freestanding, zona vasca/doccia separata, piastrelle grigie, piastrelle in travertino, pareti grigie, pavimento in cementine, lavabo a bacinella, top in quarzo composito, pavimento grigio e porta doccia a battente
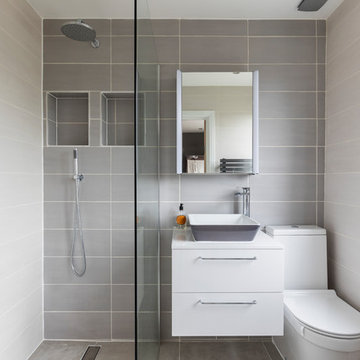
Foto di una stanza da bagno con doccia contemporanea di medie dimensioni con ante lisce, ante bianche, zona vasca/doccia separata, piastrelle grigie, piastrelle in gres porcellanato, pareti grigie, pavimento in gres porcellanato, lavabo a bacinella, top in superficie solida, pavimento grigio, doccia aperta e WC a due pezzi
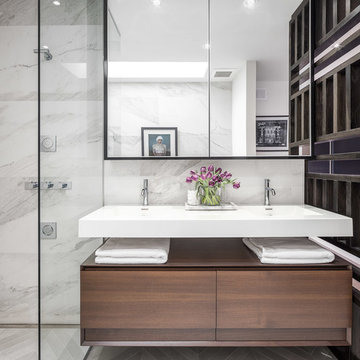
Design: Nathan Kyle of Astro Design
Vanity + Sink Top: Wetstyle (via Astro)
Bathtub: Oceania (via Astro)
Toilet: Duravit (via Astro)
Fixtures: Cabano + Hansgrohe (via Astro)
Tile available through Astro
{Photo Cred: @DoubleSpace Photography}
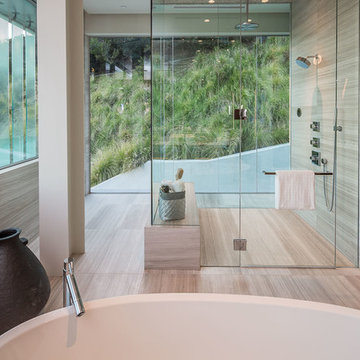
Mark Singer
Foto di una grande stanza da bagno padronale moderna con ante lisce, ante in legno scuro, vasca freestanding, zona vasca/doccia separata, pareti beige, pavimento in vinile, lavabo a bacinella e top in quarzo composito
Foto di una grande stanza da bagno padronale moderna con ante lisce, ante in legno scuro, vasca freestanding, zona vasca/doccia separata, pareti beige, pavimento in vinile, lavabo a bacinella e top in quarzo composito

Photo Credit: Susan Teare
Esempio di una grande stanza da bagno padronale moderna con ante lisce, ante in legno scuro, vasca freestanding, zona vasca/doccia separata, piastrelle grigie, lastra di pietra, pareti bianche, pavimento in cemento, lavabo integrato, top in superficie solida, pavimento grigio e doccia aperta
Esempio di una grande stanza da bagno padronale moderna con ante lisce, ante in legno scuro, vasca freestanding, zona vasca/doccia separata, piastrelle grigie, lastra di pietra, pareti bianche, pavimento in cemento, lavabo integrato, top in superficie solida, pavimento grigio e doccia aperta
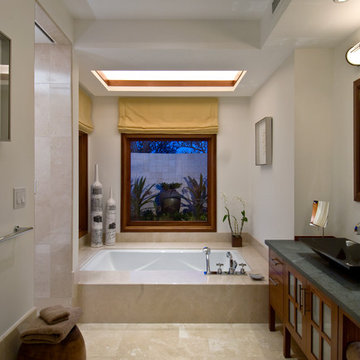
View of the master bathroom. A coffered ceiling accents the bathtub, and a hot tub is positioned just outside the window. A coral wall provides privacy. The shower enclosure and toilet room are on the left, the double vanity on the right.
Hal Lum
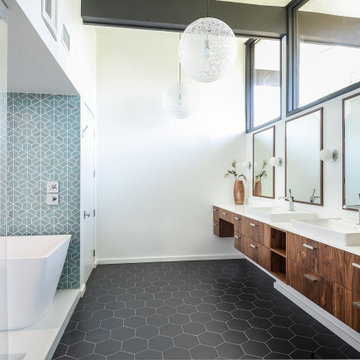
Who doesn't want to start the day in a luxurious bathroom that feels like a SPA resort!!
This master bathroom is as beautiful as it is comfortable!
It features an expansive custom vanity with an exotic Walnut veneer from Bellmont Cabinetry, complete with built-in linen and hamper cabinets and a beautiful make-up seating area. It also has a massive open shower area with a freestanding tub where the faucet fills the tub cascading down from the ceiling!!! There's also a private toilet room with a built in cabinet for extra storage. Every single detail was designed to precision!
Designed by Polly Nunes in collaboration with Rian & Alyssa's Heim. Fully Remodeled by South Bay Design Center.
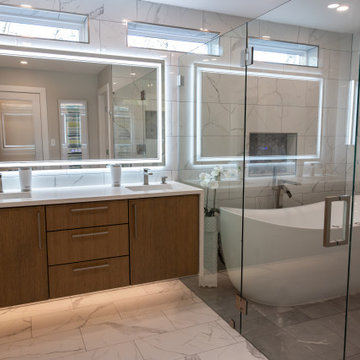
The floaing white oak vanity with waterfall countertop and LED mirror brings a timeless quality to this modern bathroom. The jetted tub is the perfect place to relax after a long day.
Bagni con ante lisce e zona vasca/doccia separata - Foto e idee per arredare
8

