Bagni con ante lisce e vasca con piedi a zampa di leone - Foto e idee per arredare
Filtra anche per:
Budget
Ordina per:Popolari oggi
1 - 20 di 1.447 foto
1 di 3

Immagine di una grande stanza da bagno padronale moderna con ante lisce, ante in legno bruno, vasca con piedi a zampa di leone, doccia doppia, WC a due pezzi, piastrelle bianche, piastrelle di vetro, pareti grigie, pavimento con piastrelle in ceramica, lavabo da incasso, top piastrellato, pavimento grigio e porta doccia a battente

Jenna Sue
Immagine di una piccola stanza da bagno padronale country con ante in legno chiaro, vasca con piedi a zampa di leone, lavabo a bacinella, WC a due pezzi, pareti grigie, pavimento in cementine, pavimento nero, top marrone e ante lisce
Immagine di una piccola stanza da bagno padronale country con ante in legno chiaro, vasca con piedi a zampa di leone, lavabo a bacinella, WC a due pezzi, pareti grigie, pavimento in cementine, pavimento nero, top marrone e ante lisce

Photo Credit: Emily Redfield
Idee per una piccola stanza da bagno padronale classica con ante marroni, vasca con piedi a zampa di leone, vasca/doccia, piastrelle bianche, piastrelle diamantate, pareti bianche, top in marmo, pavimento grigio, doccia con tenda, top bianco, lavabo sottopiano e ante lisce
Idee per una piccola stanza da bagno padronale classica con ante marroni, vasca con piedi a zampa di leone, vasca/doccia, piastrelle bianche, piastrelle diamantate, pareti bianche, top in marmo, pavimento grigio, doccia con tenda, top bianco, lavabo sottopiano e ante lisce

Foto di una stanza da bagno country con ante bianche, vasca con piedi a zampa di leone, doccia aperta, pareti beige, pavimento beige, un lavabo, mobile bagno sospeso, travi a vista e ante lisce

Immagine di una piccola stanza da bagno padronale minimal con ante lisce, ante beige, vasca con piedi a zampa di leone, vasca/doccia, WC sospeso, piastrelle in gres porcellanato, pareti grigie, pavimento in gres porcellanato, pavimento grigio, doccia con tenda, un lavabo e mobile bagno sospeso

Foto di una piccola stanza da bagno padronale boho chic con ante lisce, ante in legno scuro, vasca con piedi a zampa di leone, doccia ad angolo, pareti bianche, pavimento con piastrelle in ceramica, lavabo sottopiano, top in marmo, pavimento bianco, porta doccia a battente, un lavabo e mobile bagno incassato
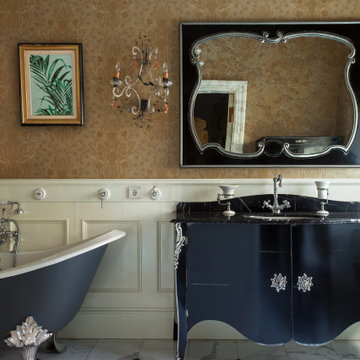
Idee per una stanza da bagno vittoriana con ante nere, vasca con piedi a zampa di leone, pareti marroni, lavabo sottopiano, pavimento bianco, top nero e ante lisce

Idee per una stanza da bagno padronale vittoriana con ante in legno scuro, vasca con piedi a zampa di leone, pareti beige, lavabo sottopiano, top in marmo, pavimento beige, top nero e ante lisce
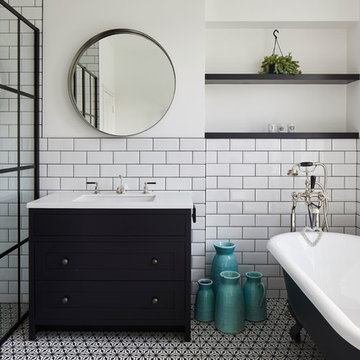
Idee per una stanza da bagno padronale country con ante lisce, ante nere, vasca con piedi a zampa di leone, doccia a filo pavimento, piastrelle bianche, piastrelle diamantate, pareti bianche, lavabo sottopiano, pavimento multicolore, porta doccia a battente e top bianco

Esempio di una stanza da bagno padronale bohémian con ante in legno scuro, piastrelle multicolore, pavimento in sughero, pavimento marrone, ante lisce, vasca con piedi a zampa di leone, zona vasca/doccia separata, pareti bianche, lavabo sottopiano, porta doccia a battente e top multicolore

Veronica Rodriguez
Idee per una grande stanza da bagno tradizionale con vasca con piedi a zampa di leone, doccia ad angolo, WC monopezzo, piastrelle bianche, piastrelle in ceramica, pareti grigie, lavabo a colonna, top in marmo, porta doccia a battente e ante lisce
Idee per una grande stanza da bagno tradizionale con vasca con piedi a zampa di leone, doccia ad angolo, WC monopezzo, piastrelle bianche, piastrelle in ceramica, pareti grigie, lavabo a colonna, top in marmo, porta doccia a battente e ante lisce

Foto di una grande e in muratura stanza da bagno padronale stile rurale con ante in legno bruno, vasca con piedi a zampa di leone, pareti marroni, parquet scuro, lavabo da incasso, top in legno, pavimento marrone e ante lisce
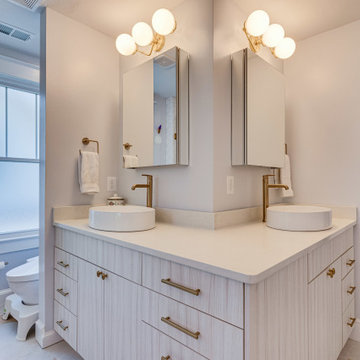
Designed by Marc Jean-Michel of Reico Kitchen & Bath in Bethesda MD, this converted bedroom remodeled as transitional style inspired primary bathroom features Ultracraft Cabinetry in the Piper door style with Raw Cotton finish. The bathroom vanity are MSI Q Quartz in the color Shell White.
The bathroom also features products not supplied by Reico but considered during the design process. The products include Loft Lilac 3/4” Penny Round Glass Tile, Pergola Wood White 12.5” Hexagon Matte Porcelain Tile and Highwater Blanco Fishscale Matte 2x5 Ceramic Tile from Tile Bar; Kohler sinks and medicine cabinets; Delta plumbing fixtures and cabinet hardware in Champagne Bronze; and a Duchess Acrylic Double Slipper Clawfoot Tub painted Plum Luck from Restoria Bathtub.
“Our new primary bathroom is a dream come true. Marc at Reico was a huge help in laying out the vanities, as the design is a unique corner shape. He used his immense knowledge to help space the drawers and cabinets and helped me visualize the final product throughout the design phase,” said the client. “We brought our tile samples to our appointment and took time to evaluate all potential finishes before making selections. Marc was a huge help through the entire process. Our bathroom is a perfect retreat and we love it. Big thanks to Reico!”
Photos courtesy of BTW Images LLC.

Download our free ebook, Creating the Ideal Kitchen. DOWNLOAD NOW
This charming little attic bath was an infrequently used guest bath located on the 3rd floor right above the master bath that we were also remodeling. The beautiful original leaded glass windows open to a view of the park and small lake across the street. A vintage claw foot tub sat directly below the window. This is where the charm ended though as everything was sorely in need of updating. From the pieced-together wall cladding to the exposed electrical wiring and old galvanized plumbing, it was in definite need of a gut job. Plus the hardwood flooring leaked into the bathroom below which was priority one to fix. Once we gutted the space, we got to rebuilding the room. We wanted to keep the cottage-y charm, so we started with simple white herringbone marble tile on the floor and clad all the walls with soft white shiplap paneling. A new clawfoot tub/shower under the original window was added. Next, to allow for a larger vanity with more storage, we moved the toilet over and eliminated a mish mash of storage pieces. We discovered that with separate hot/cold supplies that were the only thing available for a claw foot tub with a shower kit, building codes require a pressure balance valve to prevent scalding, so we had to install a remote valve. We learn something new on every job! There is a view to the park across the street through the home’s original custom shuttered windows. Can’t you just smell the fresh air? We found a vintage dresser and had it lacquered in high gloss black and converted it into a vanity. The clawfoot tub was also painted black. Brass lighting, plumbing and hardware details add warmth to the room, which feels right at home in the attic of this traditional home. We love how the combination of traditional and charming come together in this sweet attic guest bath. Truly a room with a view!
Designed by: Susan Klimala, CKD, CBD
Photography by: Michael Kaskel
For more information on kitchen and bath design ideas go to: www.kitchenstudio-ge.com

Idee per una stanza da bagno padronale minimal di medie dimensioni con vasca con piedi a zampa di leone, doccia aperta, piastrelle bianche, piastrelle in gres porcellanato, pareti bianche, pavimento in marmo, lavabo sottopiano, pavimento bianco, doccia aperta, ante lisce, ante in legno chiaro, top in legno e top marrone
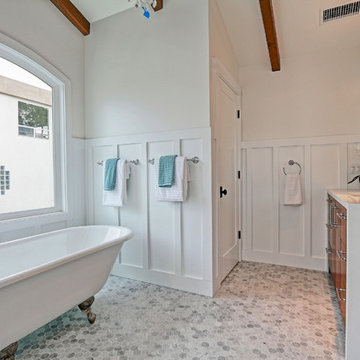
Ispirazione per una stanza da bagno padronale costiera di medie dimensioni con ante lisce, ante in legno scuro, vasca con piedi a zampa di leone, doccia ad angolo, piastrelle grigie, pareti bianche, pavimento in marmo, lavabo sottopiano e top in quarzo composito

Compact En-Suite design completed by Reflections | Studio that demonstrates that even the smallest of spaces can be transformed by correct use of products. Here we specified large format white tiles to give the room the appearance of a larger area and then wall mounted fittings to show more floor space aiding to the client requirement of a feeling of more space within the room.
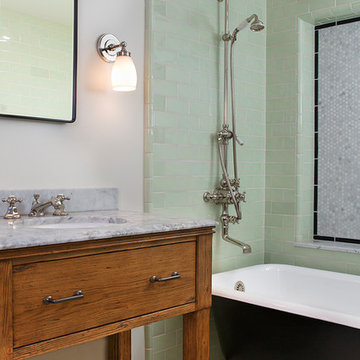
Martinkovic Milford Architects - Eric Rorer Photography
Esempio di una stanza da bagno classica con lavabo sottopiano, ante in legno scuro, vasca con piedi a zampa di leone, vasca/doccia, piastrelle verdi, piastrelle diamantate, ante lisce e top grigio
Esempio di una stanza da bagno classica con lavabo sottopiano, ante in legno scuro, vasca con piedi a zampa di leone, vasca/doccia, piastrelle verdi, piastrelle diamantate, ante lisce e top grigio

Immagine di una piccola stanza da bagno padronale eclettica con ante lisce, ante in legno scuro, vasca con piedi a zampa di leone, doccia ad angolo, pareti bianche, pavimento con piastrelle in ceramica, lavabo sottopiano, top in marmo, pavimento bianco, porta doccia a battente, un lavabo e mobile bagno incassato

Bathroom renovation in a pre-war apartment on the Upper West Side
Esempio di una stanza da bagno minimalista di medie dimensioni con ante lisce, ante marroni, vasca con piedi a zampa di leone, WC monopezzo, piastrelle bianche, piastrelle in ceramica, pareti blu, pavimento con piastrelle in ceramica, lavabo a consolle, top in marmo, pavimento bianco, top bianco, un lavabo e mobile bagno freestanding
Esempio di una stanza da bagno minimalista di medie dimensioni con ante lisce, ante marroni, vasca con piedi a zampa di leone, WC monopezzo, piastrelle bianche, piastrelle in ceramica, pareti blu, pavimento con piastrelle in ceramica, lavabo a consolle, top in marmo, pavimento bianco, top bianco, un lavabo e mobile bagno freestanding
Bagni con ante lisce e vasca con piedi a zampa di leone - Foto e idee per arredare
1

