Bagni con ante lisce e top in superficie solida - Foto e idee per arredare
Filtra anche per:
Budget
Ordina per:Popolari oggi
1 - 20 di 23.877 foto

Il colore blu caratterizza maggiormente questa zona e si ritrova negli arredi e nelle piastrelle effetto marmo utilizzate nel bagno in camera. Il piano con lavabo integrato è realizzato in ceramica.
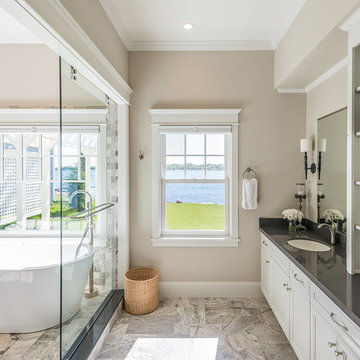
Photographer, Morgan Sheff
Foto di una grande stanza da bagno padronale chic con ante lisce, ante bianche, vasca freestanding, doccia aperta, piastrelle multicolore, piastrelle in pietra, lavabo sottopiano, pareti beige, pavimento in gres porcellanato, top in superficie solida e top grigio
Foto di una grande stanza da bagno padronale chic con ante lisce, ante bianche, vasca freestanding, doccia aperta, piastrelle multicolore, piastrelle in pietra, lavabo sottopiano, pareti beige, pavimento in gres porcellanato, top in superficie solida e top grigio
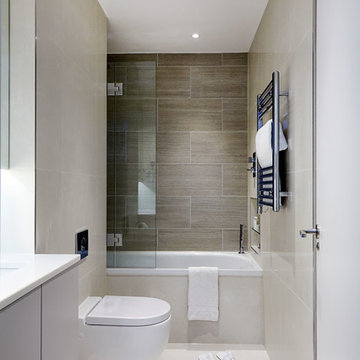
Anna Stathaki
Idee per una stretta e lunga stanza da bagno padronale minimal con ante lisce, vasca da incasso, WC sospeso, piastrelle beige, piastrelle in ceramica, pareti beige, pavimento con piastrelle in ceramica, lavabo sottopiano e top in superficie solida
Idee per una stretta e lunga stanza da bagno padronale minimal con ante lisce, vasca da incasso, WC sospeso, piastrelle beige, piastrelle in ceramica, pareti beige, pavimento con piastrelle in ceramica, lavabo sottopiano e top in superficie solida
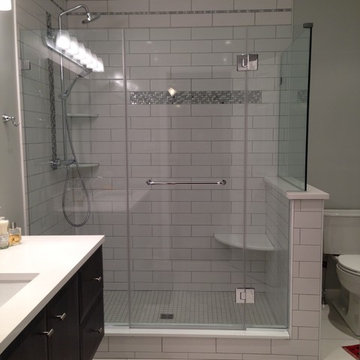
Ispirazione per una stanza da bagno con doccia classica di medie dimensioni con ante lisce, ante in legno bruno, doccia ad angolo, WC a due pezzi, piastrelle bianche, piastrelle in gres porcellanato, pareti grigie, pavimento in gres porcellanato, lavabo sottopiano e top in superficie solida

Beautiful bathroom remodel by Posh Interiors Austin. Cabinets provided by Kitch Cabinetry and Design. Warm tones compliment the clients mid-century taste. Drawers are perfect for storage in this small but powerful space.

Modern Mid-Century style primary bathroom remodeling in Alexandria, VA with walnut flat door vanity, light gray painted wall, gold fixtures, black accessories, subway and star patterned ceramic tiles.
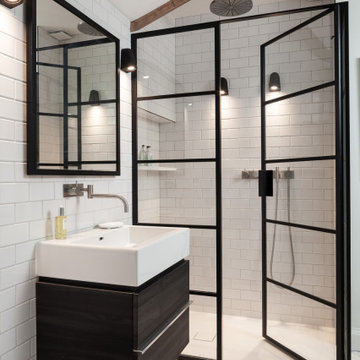
Esempio di una stanza da bagno con doccia chic di medie dimensioni con ante lisce, ante in legno bruno, doccia alcova, WC sospeso, piastrelle bianche, piastrelle diamantate, pareti bianche, pavimento con piastrelle in ceramica, lavabo integrato, top in superficie solida, pavimento grigio, porta doccia a battente e top bianco

Ispirazione per una stanza da bagno padronale design di medie dimensioni con ante lisce, ante in legno scuro, vasca sottopiano, WC sospeso, piastrelle grigie, piastrelle in ceramica, pareti beige, pavimento in gres porcellanato, lavabo da incasso, top in superficie solida, pavimento multicolore, top bianco, un lavabo, mobile bagno sospeso e vasca/doccia
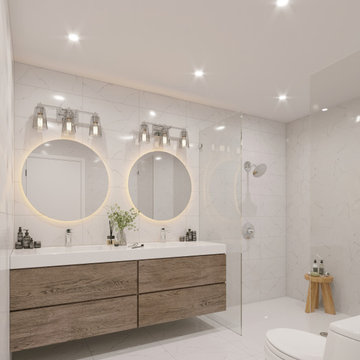
Esempio di una stanza da bagno padronale moderna con ante lisce, ante in legno chiaro, doccia aperta, WC monopezzo, piastrelle bianche, piastrelle in ceramica, pavimento con piastrelle in ceramica, lavabo sottopiano, top in superficie solida, doccia aperta, top bianco, due lavabi e mobile bagno sospeso

Foto di una stanza da bagno con doccia contemporanea con ante nere, vasca freestanding, doccia aperta, piastrelle verdi, piastrelle a listelli, pareti bianche, pavimento con piastrelle in ceramica, lavabo a colonna, top in superficie solida, pavimento multicolore, doccia aperta, top nero, due lavabi, mobile bagno sospeso e ante lisce

The powder room of the kitchen is clean and modern with a window to the rear yard.
Ispirazione per un bagno di servizio design di medie dimensioni con ante lisce, ante bianche, WC monopezzo, pareti bianche, pavimento in legno massello medio, lavabo integrato, top in superficie solida, pavimento marrone, top bianco e mobile bagno sospeso
Ispirazione per un bagno di servizio design di medie dimensioni con ante lisce, ante bianche, WC monopezzo, pareti bianche, pavimento in legno massello medio, lavabo integrato, top in superficie solida, pavimento marrone, top bianco e mobile bagno sospeso

Immagine di una stanza da bagno padronale contemporanea di medie dimensioni con ante lisce, ante in legno chiaro, vasca da incasso, piastrelle verdi, piastrelle in ceramica, pavimento in ardesia, lavabo integrato, top in superficie solida, doccia aperta, top bianco, due lavabi, mobile bagno sospeso, travi a vista, soffitto a volta e pavimento nero

Master Bathroom with a gray monochromatic look with accents of porcelain tile and floating wood vanity and brass hardware. Also featuring modern lighting, jack and jill sinks, and textured wall finish.

Esempio di una stanza da bagno padronale tradizionale di medie dimensioni con ante lisce, ante in legno scuro, WC monopezzo, pareti beige, lavabo rettangolare, doccia aperta, vasca ad alcova, vasca/doccia, piastrelle grigie, piastrelle in gres porcellanato, pavimento in gres porcellanato, top in superficie solida, pavimento grigio e top bianco

Idee per una grande stanza da bagno padronale design con ante lisce, top in superficie solida, doccia a filo pavimento, piastrelle beige, piastrelle a listelli, pavimento in gres porcellanato, lavabo sottopiano, pavimento bianco, porta doccia a battente, ante in legno bruno, top bianco, nicchia e panca da doccia
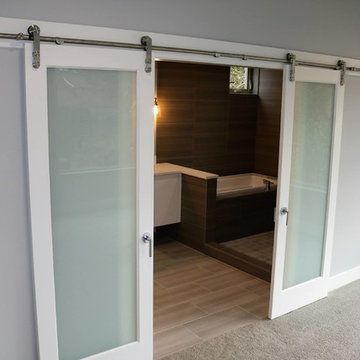
Ispirazione per una stanza da bagno padronale design di medie dimensioni con ante lisce, ante bianche, vasca da incasso, doccia aperta, piastrelle marroni, piastrelle grigie, piastrelle in gres porcellanato, pareti marroni, pavimento in gres porcellanato e top in superficie solida
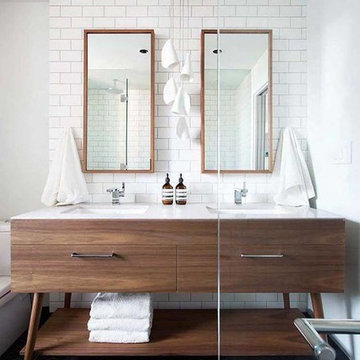
Idee per una grande stanza da bagno padronale minimalista con piastrelle bianche, pareti bianche, pavimento con piastrelle in ceramica, lavabo sottopiano, top in superficie solida, ante lisce, ante in legno bruno, WC a due pezzi, piastrelle diamantate e pavimento grigio
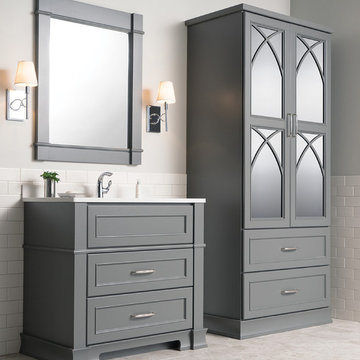
Submerse yourself in a serene bath environment and enjoy solitude as your reward. Select the most inviting and luxurious materials to create a relaxing space that rejuvenates as it soothes and calms. Coordinating bath furniture from Dura Supreme brings all the details together with your choice of beautiful styles and finishes. Mirrored doors in the linen cabinet make small spaces look expansive and add a convenient full length mirror into the bathroom.
A large linen cabinet in this bathroom adds vast amounts of storage to the small space, while adding beauty to the room. This sublime bathroom features Dura Supreme’s “Style Four” furniture series. Style Four offers 10 different configurations (for single sink vanities, double sink vanities, or offset sinks), and multiple decorative toe options to coordinate vanities and linen cabinets. A matching mirror complements the vanity design. On this example, the sculpted detail of the Cove Furniture Base creates a classic architectural detail for this bath cabinetry set.
The Storm Gray painted finish with the white subway tile, counter top and other white accents give this luxurious small space a bright yet cool feel. This look is destined to be a classic for years to come.
The bathroom has evolved from its purist utilitarian roots to a more intimate and reflective sanctuary in which to relax and reconnect. A refreshing spa-like environment offers a brisk welcome at the dawning of a new day or a soothing interlude as your day concludes.
Our busy and hectic lifestyles leave us yearning for a private place where we can truly relax and indulge. With amenities that pamper the senses and design elements inspired by luxury spas, bathroom environments are being transformed form the mundane and utilitarian to the extravagant and luxurious.
Bath cabinetry from Dura Supreme offers myriad design directions to create the personal harmony and beauty that are a hallmark of the bath sanctuary. Immerse yourself in our expansive palette of finishes and wood species to discover the look that calms your senses and soothes your soul. Your Dura Supreme designer will guide you through the selections and transform your bath into a beautiful retreat.
Request a FREE Dura Supreme Brochure Packet:
http://www.durasupreme.com/request-brochure
Find a Dura Supreme Showroom near you today:
http://www.durasupreme.com/dealer-locator

Kid's Bathroom: Shower Area
Ispirazione per una stanza da bagno per bambini moderna di medie dimensioni con vasca/doccia, piastrelle bianche, piastrelle diamantate, pareti bianche, pavimento con piastrelle a mosaico, vasca da incasso, ante lisce, lavabo sottopiano, top in superficie solida, pavimento bianco, doccia con tenda e top bianco
Ispirazione per una stanza da bagno per bambini moderna di medie dimensioni con vasca/doccia, piastrelle bianche, piastrelle diamantate, pareti bianche, pavimento con piastrelle a mosaico, vasca da incasso, ante lisce, lavabo sottopiano, top in superficie solida, pavimento bianco, doccia con tenda e top bianco

Brunswick Parlour transforms a Victorian cottage into a hard-working, personalised home for a family of four.
Our clients loved the character of their Brunswick terrace home, but not its inefficient floor plan and poor year-round thermal control. They didn't need more space, they just needed their space to work harder.
The front bedrooms remain largely untouched, retaining their Victorian features and only introducing new cabinetry. Meanwhile, the main bedroom’s previously pokey en suite and wardrobe have been expanded, adorned with custom cabinetry and illuminated via a generous skylight.
At the rear of the house, we reimagined the floor plan to establish shared spaces suited to the family’s lifestyle. Flanked by the dining and living rooms, the kitchen has been reoriented into a more efficient layout and features custom cabinetry that uses every available inch. In the dining room, the Swiss Army Knife of utility cabinets unfolds to reveal a laundry, more custom cabinetry, and a craft station with a retractable desk. Beautiful materiality throughout infuses the home with warmth and personality, featuring Blackbutt timber flooring and cabinetry, and selective pops of green and pink tones.
The house now works hard in a thermal sense too. Insulation and glazing were updated to best practice standard, and we’ve introduced several temperature control tools. Hydronic heating installed throughout the house is complemented by an evaporative cooling system and operable skylight.
The result is a lush, tactile home that increases the effectiveness of every existing inch to enhance daily life for our clients, proving that good design doesn’t need to add space to add value.
Bagni con ante lisce e top in superficie solida - Foto e idee per arredare
1

