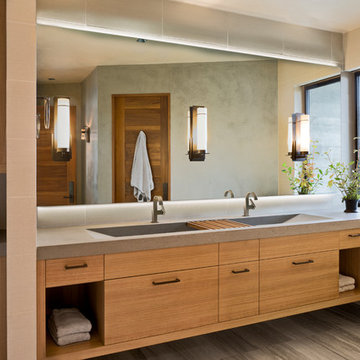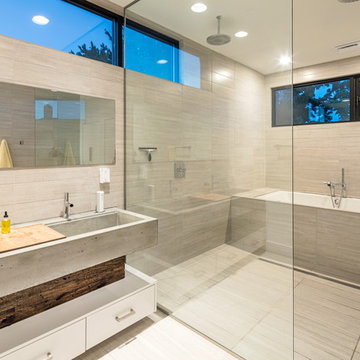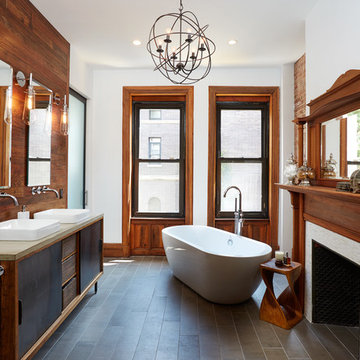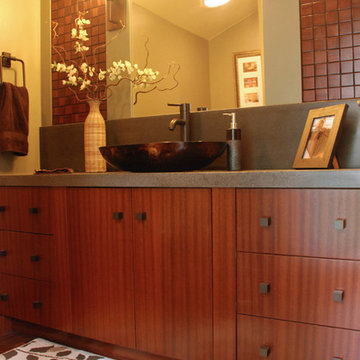Bagni con ante lisce e top in cemento - Foto e idee per arredare
Filtra anche per:
Budget
Ordina per:Popolari oggi
1 - 20 di 2.518 foto
1 di 3

Dark stone, custom cherry cabinetry, misty forest wallpaper, and a luxurious soaker tub mix together to create this spectacular primary bathroom. These returning clients came to us with a vision to transform their builder-grade bathroom into a showpiece, inspired in part by the Japanese garden and forest surrounding their home. Our designer, Anna, incorporated several accessibility-friendly features into the bathroom design; a zero-clearance shower entrance, a tiled shower bench, stylish grab bars, and a wide ledge for transitioning into the soaking tub. Our master cabinet maker and finish carpenters collaborated to create the handmade tapered legs of the cherry cabinets, a custom mirror frame, and new wood trim.

Photography by Rebecca Lehde
Immagine di un piccolo bagno di servizio design con ante lisce, ante in legno bruno, piastrelle grigie, piastrelle a mosaico, pareti bianche, lavabo integrato e top in cemento
Immagine di un piccolo bagno di servizio design con ante lisce, ante in legno bruno, piastrelle grigie, piastrelle a mosaico, pareti bianche, lavabo integrato e top in cemento

Idee per una grande stanza da bagno padronale design con ante lisce, ante in legno scuro, doccia doppia, WC monopezzo, piastrelle grigie, pareti grigie, lavabo a bacinella, pavimento grigio, porta doccia a battente, top nero, pavimento in cemento e top in cemento

Architect: AToM
Interior Design: d KISER
Contractor: d KISER
d KISER worked with the architect and homeowner to make material selections as well as designing the custom cabinetry. d KISER was also the cabinet manufacturer.
Photography: Colin Conces

The Tranquility Residence is a mid-century modern home perched amongst the trees in the hills of Suffern, New York. After the homeowners purchased the home in the Spring of 2021, they engaged TEROTTI to reimagine the primary and tertiary bathrooms. The peaceful and subtle material textures of the primary bathroom are rich with depth and balance, providing a calming and tranquil space for daily routines. The terra cotta floor tile in the tertiary bathroom is a nod to the history of the home while the shower walls provide a refined yet playful texture to the room.

Esempio di una stanza da bagno padronale eclettica di medie dimensioni con ante in legno scuro, vasca/doccia, WC sospeso, piastrelle grigie, piastrelle in gres porcellanato, pavimento in gres porcellanato, lavabo a bacinella, top in cemento, pavimento bianco, doccia aperta, top grigio, un lavabo, mobile bagno freestanding, ante lisce, pareti gialle e toilette

Esempio di una stanza da bagno padronale minimalista di medie dimensioni con ante lisce, ante bianche, doccia aperta, WC monopezzo, piastrelle grigie, piastrelle in ceramica, pareti beige, pavimento con piastrelle in ceramica, lavabo da incasso, top in cemento, pavimento multicolore, porta doccia a battente, top bianco, panca da doccia, un lavabo e mobile bagno incassato

Guest bathroom with walk in shower, subway tiles.
Photographer: Rob Karosis
Foto di una grande stanza da bagno country con ante lisce, ante bianche, doccia aperta, piastrelle bianche, piastrelle diamantate, pareti bianche, pavimento in ardesia, lavabo sottopiano, top in cemento, pavimento nero, porta doccia a battente e top nero
Foto di una grande stanza da bagno country con ante lisce, ante bianche, doccia aperta, piastrelle bianche, piastrelle diamantate, pareti bianche, pavimento in ardesia, lavabo sottopiano, top in cemento, pavimento nero, porta doccia a battente e top nero

Immagine di un piccolo bagno di servizio moderno con ante lisce, ante in legno scuro, WC monopezzo, pareti bianche, pavimento in gres porcellanato, lavabo integrato, top in cemento, pavimento grigio e top grigio

Marshall Evan Photography
Immagine di una piccola stanza da bagno con doccia design con ante lisce, ante in legno bruno, zona vasca/doccia separata, WC sospeso, piastrelle beige, piastrelle in gres porcellanato, pareti beige, pavimento in gres porcellanato, lavabo integrato, top in cemento, pavimento beige, doccia aperta e top grigio
Immagine di una piccola stanza da bagno con doccia design con ante lisce, ante in legno bruno, zona vasca/doccia separata, WC sospeso, piastrelle beige, piastrelle in gres porcellanato, pareti beige, pavimento in gres porcellanato, lavabo integrato, top in cemento, pavimento beige, doccia aperta e top grigio

Clark Dugger Photography
Idee per una grande stanza da bagno padronale design con ante lisce, ante in legno chiaro, vasca sottopiano, doccia a filo pavimento, pareti bianche, lavabo integrato, top in cemento, pavimento beige, porta doccia a battente e top grigio
Idee per una grande stanza da bagno padronale design con ante lisce, ante in legno chiaro, vasca sottopiano, doccia a filo pavimento, pareti bianche, lavabo integrato, top in cemento, pavimento beige, porta doccia a battente e top grigio

Photo Pixangle
Redesign of the master bathroom into a luxurious space with industrial finishes.
Design of the large home cinema room incorporating a moody home bar space.

The ensuite is a luxurious space offering all the desired facilities. The warm theme of all rooms echoes in the materials used. The vanity was created from Recycled Messmate with a horizontal grain, complemented by the polished concrete bench top. The walk in double shower creates a real impact, with its black framed glass which again echoes with the framing in the mirrors and shelving.

Laura Hull Photography
Cloudhidden Studios custom concrete
Foto di una stanza da bagno stile rurale di medie dimensioni con pavimento in travertino, top in cemento, ante lisce, ante in legno scuro, lavabo rettangolare e pavimento grigio
Foto di una stanza da bagno stile rurale di medie dimensioni con pavimento in travertino, top in cemento, ante lisce, ante in legno scuro, lavabo rettangolare e pavimento grigio

Photography by Paul Linnebach
Esempio di una grande stanza da bagno padronale moderna con ante lisce, ante in legno bruno, doccia ad angolo, WC monopezzo, piastrelle grigie, piastrelle in ceramica, pareti bianche, pavimento con piastrelle in ceramica, lavabo a bacinella, top in cemento, pavimento grigio e doccia aperta
Esempio di una grande stanza da bagno padronale moderna con ante lisce, ante in legno bruno, doccia ad angolo, WC monopezzo, piastrelle grigie, piastrelle in ceramica, pareti bianche, pavimento con piastrelle in ceramica, lavabo a bacinella, top in cemento, pavimento grigio e doccia aperta

tom kessler
Ispirazione per una stanza da bagno design con ante lisce, ante bianche, vasca sottopiano, zona vasca/doccia separata, piastrelle grigie, lavabo rettangolare, top in cemento e porta doccia a battente
Ispirazione per una stanza da bagno design con ante lisce, ante bianche, vasca sottopiano, zona vasca/doccia separata, piastrelle grigie, lavabo rettangolare, top in cemento e porta doccia a battente

Builder: John Kraemer & Sons | Photography: Landmark Photography
Esempio di una piccola stanza da bagno padronale moderna con ante lisce, ante in legno scuro, vasca freestanding, doccia a filo pavimento, piastrelle beige, piastrelle in pietra, pareti beige, pavimento con piastrelle in ceramica, lavabo integrato e top in cemento
Esempio di una piccola stanza da bagno padronale moderna con ante lisce, ante in legno scuro, vasca freestanding, doccia a filo pavimento, piastrelle beige, piastrelle in pietra, pareti beige, pavimento con piastrelle in ceramica, lavabo integrato e top in cemento

Tim Williams Photography
Ispirazione per una grande stanza da bagno padronale tradizionale con vasca freestanding, doccia aperta, pareti bianche, pavimento con piastrelle in ceramica, lavabo a bacinella, top in cemento, ante lisce e ante nere
Ispirazione per una grande stanza da bagno padronale tradizionale con vasca freestanding, doccia aperta, pareti bianche, pavimento con piastrelle in ceramica, lavabo a bacinella, top in cemento, ante lisce e ante nere

Modern master bathroom by Burdge Architects and Associates in Malibu, CA.
Berlyn Photography
Esempio di una stanza da bagno padronale contemporanea con ante lisce, ante nere, vasca freestanding, doccia ad angolo, pareti nere, parquet scuro, lavabo a bacinella, top in cemento, piastrelle nere, piastrelle di cemento, pavimento marrone, porta doccia a battente e top grigio
Esempio di una stanza da bagno padronale contemporanea con ante lisce, ante nere, vasca freestanding, doccia ad angolo, pareti nere, parquet scuro, lavabo a bacinella, top in cemento, piastrelle nere, piastrelle di cemento, pavimento marrone, porta doccia a battente e top grigio

Jill Burwell Photography
Idee per una stanza da bagno contemporanea con ante lisce, ante marroni, top in cemento e WC monopezzo
Idee per una stanza da bagno contemporanea con ante lisce, ante marroni, top in cemento e WC monopezzo
Bagni con ante lisce e top in cemento - Foto e idee per arredare
1

