Bagni con ante lisce e piastrelle in travertino - Foto e idee per arredare
Filtra anche per:
Budget
Ordina per:Popolari oggi
1 - 20 di 769 foto

Jim Bartsch
Esempio di una stanza da bagno padronale design con lavabo a bacinella, ante lisce, ante in legno bruno, top in marmo, pavimento in travertino, vasca da incasso, piastrelle beige, pareti beige e piastrelle in travertino
Esempio di una stanza da bagno padronale design con lavabo a bacinella, ante lisce, ante in legno bruno, top in marmo, pavimento in travertino, vasca da incasso, piastrelle beige, pareti beige e piastrelle in travertino

Called silver vein cut, resin filled, polished travertine it is available from Gareth Davies stone. The floor is honed. The bathroom fittings are from Dornbracht (MEM range), the basins from Flaminia and the shower from Majestic.
Photographer: Philip Vile
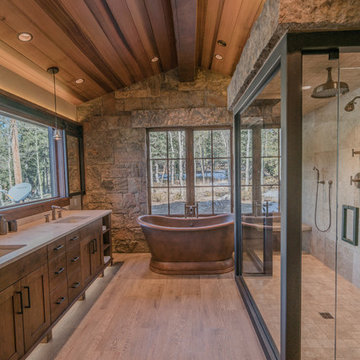
Paige Hayes - photography
Idee per una grande stanza da bagno padronale minimal con ante lisce, ante in legno scuro, vasca freestanding, piastrelle beige, piastrelle in travertino, pavimento in gres porcellanato, lavabo sottopiano, top in pietra calcarea, porta doccia a battente e top beige
Idee per una grande stanza da bagno padronale minimal con ante lisce, ante in legno scuro, vasca freestanding, piastrelle beige, piastrelle in travertino, pavimento in gres porcellanato, lavabo sottopiano, top in pietra calcarea, porta doccia a battente e top beige

Immagine di una grande stanza da bagno padronale etnica con ante lisce, ante in legno bruno, vasca da incasso, piastrelle marroni, piastrelle in travertino, pareti beige, pavimento in travertino, lavabo a bacinella, top in cemento, pavimento marrone e top grigio
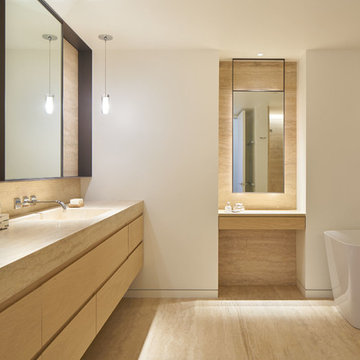
South Beach Modern Condo
Bruce Damonte Photography
Idee per una stanza da bagno padronale contemporanea con ante lisce, ante in legno chiaro, vasca freestanding, piastrelle in travertino, pareti bianche, pavimento in travertino e lavabo sottopiano
Idee per una stanza da bagno padronale contemporanea con ante lisce, ante in legno chiaro, vasca freestanding, piastrelle in travertino, pareti bianche, pavimento in travertino e lavabo sottopiano

The homeowners had just purchased this home in El Segundo and they had remodeled the kitchen and one of the bathrooms on their own. However, they had more work to do. They felt that the rest of the project was too big and complex to tackle on their own and so they retained us to take over where they left off. The main focus of the project was to create a master suite and take advantage of the rather large backyard as an extension of their home. They were looking to create a more fluid indoor outdoor space.
When adding the new master suite leaving the ceilings vaulted along with French doors give the space a feeling of openness. The window seat was originally designed as an architectural feature for the exterior but turned out to be a benefit to the interior! They wanted a spa feel for their master bathroom utilizing organic finishes. Since the plan is that this will be their forever home a curbless shower was an important feature to them. The glass barn door on the shower makes the space feel larger and allows for the travertine shower tile to show through. Floating shelves and vanity allow the space to feel larger while the natural tones of the porcelain tile floor are calming. The his and hers vessel sinks make the space functional for two people to use it at once. The walk-in closet is open while the master bathroom has a white pocket door for privacy.
Since a new master suite was added to the home we converted the existing master bedroom into a family room. Adding French Doors to the family room opened up the floorplan to the outdoors while increasing the amount of natural light in this room. The closet that was previously in the bedroom was converted to built in cabinetry and floating shelves in the family room. The French doors in the master suite and family room now both open to the same deck space.
The homes new open floor plan called for a kitchen island to bring the kitchen and dining / great room together. The island is a 3” countertop vs the standard inch and a half. This design feature gives the island a chunky look. It was important that the island look like it was always a part of the kitchen. Lastly, we added a skylight in the corner of the kitchen as it felt dark once we closed off the side door that was there previously.
Repurposing rooms and opening the floor plan led to creating a laundry closet out of an old coat closet (and borrowing a small space from the new family room).
The floors become an integral part of tying together an open floor plan like this. The home still had original oak floors and the homeowners wanted to maintain that character. We laced in new planks and refinished it all to bring the project together.
To add curb appeal we removed the carport which was blocking a lot of natural light from the outside of the house. We also re-stuccoed the home and added exterior trim.
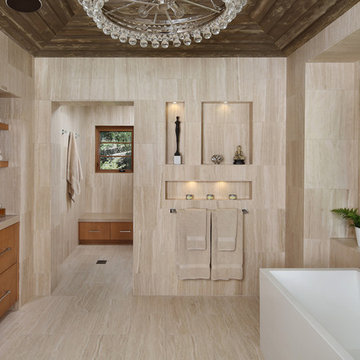
Bernard Andre Photography
Ispirazione per una stanza da bagno design con ante lisce, ante in legno scuro, doccia alcova, piastrelle beige, lavabo sottopiano, vasca freestanding e piastrelle in travertino
Ispirazione per una stanza da bagno design con ante lisce, ante in legno scuro, doccia alcova, piastrelle beige, lavabo sottopiano, vasca freestanding e piastrelle in travertino

Ispirazione per una grande stanza da bagno padronale design con ante lisce, ante in legno chiaro, vasca freestanding, WC sospeso, piastrelle nere, piastrelle in travertino, pareti bianche, pavimento in marmo, lavabo a bacinella, top in marmo, pavimento grigio, porta doccia a battente, top bianco, panca da doccia, due lavabi e mobile bagno sospeso

Joshua McHugh
Ispirazione per una stanza da bagno padronale moderna di medie dimensioni con ante lisce, ante in legno chiaro, doccia ad angolo, WC sospeso, piastrelle grigie, piastrelle in travertino, pareti grigie, pavimento in travertino, lavabo sottopiano, top in pietra calcarea, pavimento grigio, porta doccia a battente e top grigio
Ispirazione per una stanza da bagno padronale moderna di medie dimensioni con ante lisce, ante in legno chiaro, doccia ad angolo, WC sospeso, piastrelle grigie, piastrelle in travertino, pareti grigie, pavimento in travertino, lavabo sottopiano, top in pietra calcarea, pavimento grigio, porta doccia a battente e top grigio

Idee per una piccola stanza da bagno moderna con ante lisce, ante marroni, doccia ad angolo, piastrelle multicolore, piastrelle in travertino, pareti grigie, pavimento in cemento, lavabo integrato, top in cemento, pavimento grigio, porta doccia a battente, top grigio, un lavabo, mobile bagno sospeso e panca da doccia
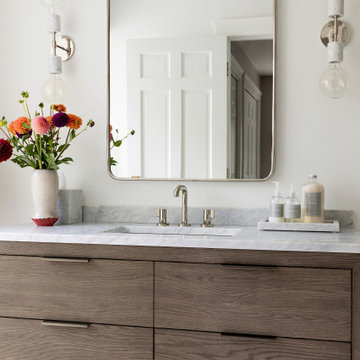
Idee per una stanza da bagno con doccia classica con ante lisce, ante in legno scuro, doccia alcova, WC a due pezzi, piastrelle beige, piastrelle in travertino, pareti bianche, pavimento con piastrelle a mosaico, lavabo sottopiano, top in marmo, pavimento beige, porta doccia a battente e top bianco
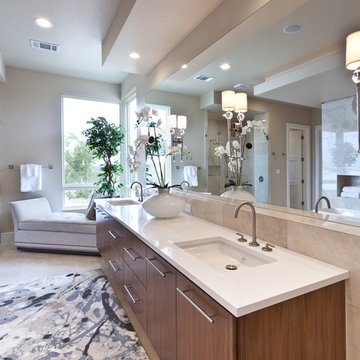
Scott Borders Photography
Idee per una stanza da bagno padronale tradizionale di medie dimensioni con ante lisce, ante in legno scuro, vasca freestanding, doccia ad angolo, piastrelle beige, piastrelle in travertino, pareti beige, pavimento in travertino, lavabo sottopiano e top in quarzo composito
Idee per una stanza da bagno padronale tradizionale di medie dimensioni con ante lisce, ante in legno scuro, vasca freestanding, doccia ad angolo, piastrelle beige, piastrelle in travertino, pareti beige, pavimento in travertino, lavabo sottopiano e top in quarzo composito
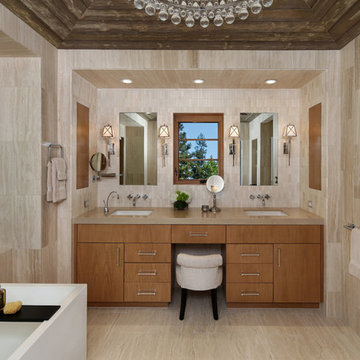
Immagine di una stanza da bagno padronale design con ante lisce, ante in legno chiaro, piastrelle beige, pareti beige, lavabo sottopiano, pavimento beige, piastrelle in travertino e pavimento in travertino
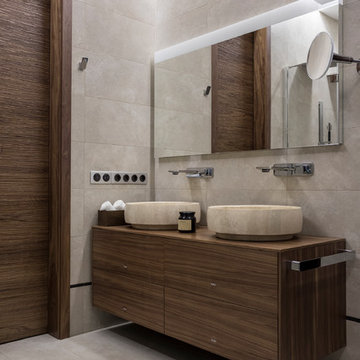
фото Евгений Кулибаба
Idee per una stanza da bagno minimal di medie dimensioni con ante lisce, piastrelle beige, piastrelle in travertino, pavimento in travertino, top in legno, pavimento beige, top marrone, ante in legno scuro e lavabo a bacinella
Idee per una stanza da bagno minimal di medie dimensioni con ante lisce, piastrelle beige, piastrelle in travertino, pavimento in travertino, top in legno, pavimento beige, top marrone, ante in legno scuro e lavabo a bacinella

Oval tub with stone pebble bed below. Tan wall tiles. Light wood veneer compliments tan wall tiles. Glass shelves on both sides for storing towels and display. Modern chrome fixtures. His and hers vanities with symmetrical design on both sides. Oval tub and window is focal point upon entering this space.

Mid-century glass bathroom makeover utilizing frosted and frame-less glass enclosures.
Esempio di una stanza da bagno padronale contemporanea di medie dimensioni con ante lisce, ante in legno bruno, vasca freestanding, doccia alcova, piastrelle beige, piastrelle in travertino, pareti beige, parquet chiaro, lavabo integrato, top in acciaio inossidabile, pavimento marrone e porta doccia a battente
Esempio di una stanza da bagno padronale contemporanea di medie dimensioni con ante lisce, ante in legno bruno, vasca freestanding, doccia alcova, piastrelle beige, piastrelle in travertino, pareti beige, parquet chiaro, lavabo integrato, top in acciaio inossidabile, pavimento marrone e porta doccia a battente
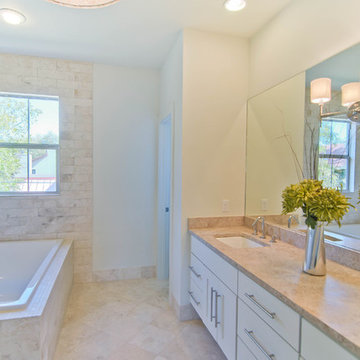
Esempio di una stanza da bagno contemporanea con lavabo sottopiano, ante lisce, ante bianche, vasca da incasso, piastrelle beige e piastrelle in travertino

View from soaking tub
Foto di un'ampia stanza da bagno padronale classica con ante lisce, ante in legno chiaro, vasca da incasso, zona vasca/doccia separata, orinatoio, piastrelle beige, piastrelle in travertino, pareti bianche, pavimento con piastrelle in ceramica, lavabo sottopiano, top in quarzite, pavimento beige, porta doccia a battente, top grigio, panca da doccia, due lavabi, mobile bagno sospeso e soffitto a volta
Foto di un'ampia stanza da bagno padronale classica con ante lisce, ante in legno chiaro, vasca da incasso, zona vasca/doccia separata, orinatoio, piastrelle beige, piastrelle in travertino, pareti bianche, pavimento con piastrelle in ceramica, lavabo sottopiano, top in quarzite, pavimento beige, porta doccia a battente, top grigio, panca da doccia, due lavabi, mobile bagno sospeso e soffitto a volta
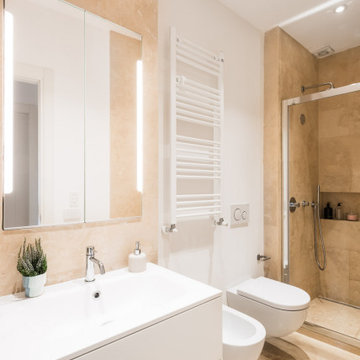
Immagine di una stretta e lunga stanza da bagno con doccia minimal di medie dimensioni con ante lisce, ante bianche, doccia alcova, WC sospeso, piastrelle beige, piastrelle in travertino, pareti bianche, pavimento in travertino, lavabo da incasso, top in superficie solida, pavimento beige, porta doccia scorrevole, top bianco, un lavabo e mobile bagno sospeso
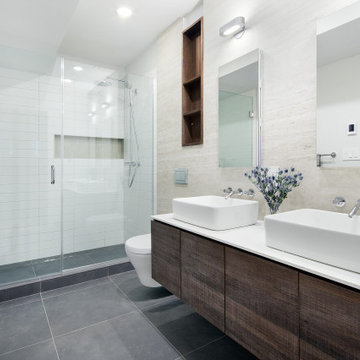
Winner of a NYC Landmarks Conservancy Award for historic preservation, the George B. and Susan Elkins house, dating to approximately 1852, was painstakingly restored, enlarged and modernized in 2019. This building, the oldest remaining house in Crown Heights, Brooklyn, has been recognized by the NYC Landmarks Commission as an Individual Landmark and is on the National Register of Historic Places.
The house was essentially a ruin prior to the renovation. Interiors had been gutted, there were gaping holes in the roof and the exterior was badly damaged and covered with layers of non-historic siding.
The exterior was completely restored to historically-accurate condition and the extensions at the sides were designed to be distinctly modern but deferential to the historic facade. The new interiors are thoroughly modern and many of the finishes utilize materials reclaimed during demolition.
Bagni con ante lisce e piastrelle in travertino - Foto e idee per arredare
1

