Bagni con ante lisce e piastrelle di vetro - Foto e idee per arredare
Filtra anche per:
Budget
Ordina per:Popolari oggi
41 - 60 di 6.447 foto
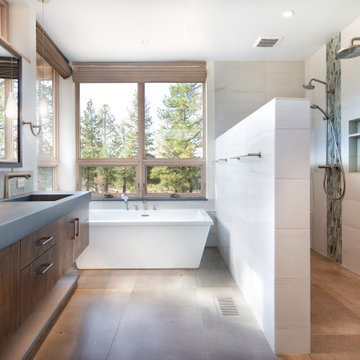
Master Bath with freestanding tub featuring wine shelf window sill. Walk-in double shower
Idee per una grande stanza da bagno padronale contemporanea con ante lisce, ante in legno bruno, vasca freestanding, doccia doppia, piastrelle verdi, piastrelle di vetro, pareti bianche, lavabo integrato, top in cemento, doccia aperta e top grigio
Idee per una grande stanza da bagno padronale contemporanea con ante lisce, ante in legno bruno, vasca freestanding, doccia doppia, piastrelle verdi, piastrelle di vetro, pareti bianche, lavabo integrato, top in cemento, doccia aperta e top grigio

This Luxury Bathroom is every home-owners dream. We created this masterpiece with the help of one of our top designers to make sure ever inches the bathroom would be perfect. We are extremely happy this project turned out from the walk-in shower/steam room to the massive Vanity. Everything about this bathroom is made for luxury!

When a world class sailing champion approached us to design a Newport home for his family, with lodging for his sailing crew, we set out to create a clean, light-filled modern home that would integrate with the natural surroundings of the waterfront property, and respect the character of the historic district.
Our approach was to make the marine landscape an integral feature throughout the home. One hundred eighty degree views of the ocean from the top floors are the result of the pinwheel massing. The home is designed as an extension of the curvilinear approach to the property through the woods and reflects the gentle undulating waterline of the adjacent saltwater marsh. Floodplain regulations dictated that the primary occupied spaces be located significantly above grade; accordingly, we designed the first and second floors on a stone “plinth” above a walk-out basement with ample storage for sailing equipment. The curved stone base slopes to grade and houses the shallow entry stair, while the same stone clads the interior’s vertical core to the roof, along which the wood, glass and stainless steel stair ascends to the upper level.
One critical programmatic requirement was enough sleeping space for the sailing crew, and informal party spaces for the end of race-day gatherings. The private master suite is situated on one side of the public central volume, giving the homeowners views of approaching visitors. A “bedroom bar,” designed to accommodate a full house of guests, emerges from the other side of the central volume, and serves as a backdrop for the infinity pool and the cove beyond.
Also essential to the design process was ecological sensitivity and stewardship. The wetlands of the adjacent saltwater marsh were designed to be restored; an extensive geo-thermal heating and cooling system was implemented; low carbon footprint materials and permeable surfaces were used where possible. Native and non-invasive plant species were utilized in the landscape. The abundance of windows and glass railings maximize views of the landscape, and, in deference to the adjacent bird sanctuary, bird-friendly glazing was used throughout.
Photo: Michael Moran/OTTO Photography

Foto di una stanza da bagno con doccia design con ante lisce, ante marroni, doccia doppia, piastrelle di vetro, pareti bianche, lavabo sottopiano, pavimento grigio, porta doccia a battente, top bianco, nicchia e panca da doccia

Winner of 2018 NKBA Northern California Chapter Design Competition
* Second place Large Bath
Ispirazione per una grande stanza da bagno padronale contemporanea con ante lisce, ante in legno bruno, vasca freestanding, doccia aperta, piastrelle grigie, piastrelle di vetro, pareti verdi, pavimento in legno massello medio, lavabo sottopiano, top in granito, pavimento marrone, doccia aperta e top grigio
Ispirazione per una grande stanza da bagno padronale contemporanea con ante lisce, ante in legno bruno, vasca freestanding, doccia aperta, piastrelle grigie, piastrelle di vetro, pareti verdi, pavimento in legno massello medio, lavabo sottopiano, top in granito, pavimento marrone, doccia aperta e top grigio
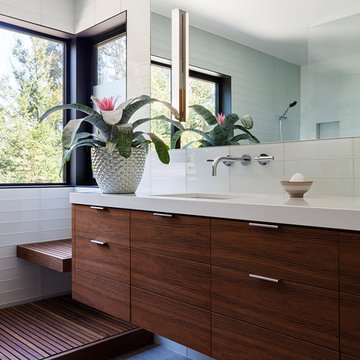
Michele Lee Willson Photography
Immagine di una stanza da bagno contemporanea con ante lisce, ante in legno bruno, piastrelle bianche, piastrelle di vetro, lavabo sottopiano e pavimento grigio
Immagine di una stanza da bagno contemporanea con ante lisce, ante in legno bruno, piastrelle bianche, piastrelle di vetro, lavabo sottopiano e pavimento grigio
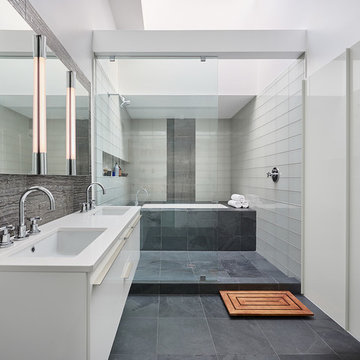
Referencing the wife and 3 daughters for which the house was named, four distinct but cohesive design criteria were considered for the 2016 renovation of the circa 1890, three story masonry rowhouse:
1. To keep the significant original elements – such as
the grand stair and Lincrusta wainscoting.
2. To repurpose original elements such as the former
kitchen pocket doors fitted to their new location on
the second floor with custom track.
3. To improve original elements - such as the new "sky
deck" with its bright green steel frame, a new
kitchen and modern baths.
4. To insert unifying elements such as the 3 wall
benches, wall openings and sculptural ceilings.
Photographer Jesse Gerard - Hoachlander Davis Photography

Master bathroom with curbless corner shower and freestanding tub.
Banyan Photography
Esempio di un'ampia stanza da bagno minimal con piastrelle blu, piastrelle multicolore, ante lisce, ante marroni, vasca freestanding, doccia a filo pavimento, WC sospeso, piastrelle di vetro, pareti grigie, parquet chiaro, lavabo sottopiano e top in granito
Esempio di un'ampia stanza da bagno minimal con piastrelle blu, piastrelle multicolore, ante lisce, ante marroni, vasca freestanding, doccia a filo pavimento, WC sospeso, piastrelle di vetro, pareti grigie, parquet chiaro, lavabo sottopiano e top in granito
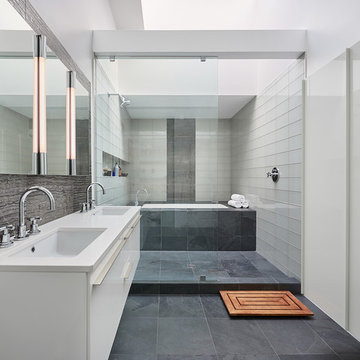
Hoachlander Davis Photography
Foto di una stanza da bagno padronale contemporanea con ante lisce, ante bianche, vasca/doccia, piastrelle grigie, piastrelle bianche, pareti bianche, pavimento in gres porcellanato, lavabo sottopiano, top in superficie solida, vasca sottopiano, piastrelle di vetro e doccia aperta
Foto di una stanza da bagno padronale contemporanea con ante lisce, ante bianche, vasca/doccia, piastrelle grigie, piastrelle bianche, pareti bianche, pavimento in gres porcellanato, lavabo sottopiano, top in superficie solida, vasca sottopiano, piastrelle di vetro e doccia aperta
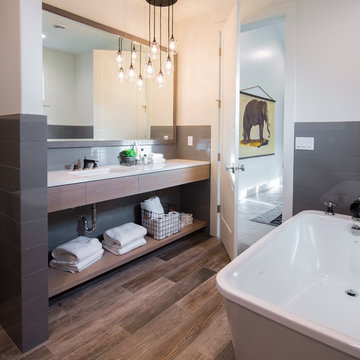
Nick Bayless
Esempio di una stanza da bagno padronale contemporanea con vasca freestanding, piastrelle grigie, piastrelle di vetro, pareti bianche, pavimento con piastrelle in ceramica, lavabo sottopiano, top in quarzo composito, ante lisce e ante in legno chiaro
Esempio di una stanza da bagno padronale contemporanea con vasca freestanding, piastrelle grigie, piastrelle di vetro, pareti bianche, pavimento con piastrelle in ceramica, lavabo sottopiano, top in quarzo composito, ante lisce e ante in legno chiaro
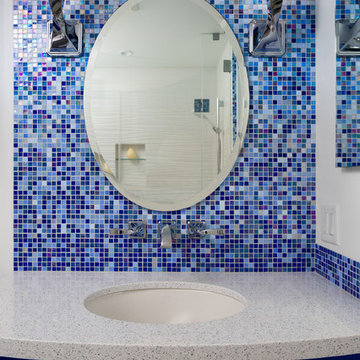
Beautiful custom gradient tile backsplash from Sicis with custom lighting, wall mounted faucet and custom curved cabinet.
Kate Falconer Photography
Immagine di una stanza da bagno per bambini stile marino di medie dimensioni con ante lisce, ante blu, vasca ad alcova, vasca/doccia, WC monopezzo, piastrelle blu, piastrelle di vetro, pareti bianche, pavimento con piastrelle in ceramica, lavabo sottopiano e top in quarzo composito
Immagine di una stanza da bagno per bambini stile marino di medie dimensioni con ante lisce, ante blu, vasca ad alcova, vasca/doccia, WC monopezzo, piastrelle blu, piastrelle di vetro, pareti bianche, pavimento con piastrelle in ceramica, lavabo sottopiano e top in quarzo composito

The large master bathroom includes a soaking tub and glass shower.
Anice Hoachlander, Hoachlander Davis Photography LLC
Foto di una stanza da bagno padronale contemporanea di medie dimensioni con ante lisce, ante in legno scuro, doccia alcova, piastrelle blu, piastrelle di vetro, pareti bianche, pavimento con piastrelle in ceramica, vasca sottopiano, lavabo integrato, top in superficie solida, pavimento grigio e porta doccia a battente
Foto di una stanza da bagno padronale contemporanea di medie dimensioni con ante lisce, ante in legno scuro, doccia alcova, piastrelle blu, piastrelle di vetro, pareti bianche, pavimento con piastrelle in ceramica, vasca sottopiano, lavabo integrato, top in superficie solida, pavimento grigio e porta doccia a battente

Kim Serveau
Immagine di una piccola stanza da bagno con doccia minimalista con lavabo integrato, ante lisce, ante in legno scuro, doccia alcova, piastrelle blu, piastrelle di vetro, pareti grigie e pavimento con piastrelle in ceramica
Immagine di una piccola stanza da bagno con doccia minimalista con lavabo integrato, ante lisce, ante in legno scuro, doccia alcova, piastrelle blu, piastrelle di vetro, pareti grigie e pavimento con piastrelle in ceramica

Julep Studio, LLC
Foto di una piccola stanza da bagno per bambini moderna con ante lisce, ante bianche, vasca ad alcova, vasca/doccia, WC a due pezzi, piastrelle blu, piastrelle di vetro, pareti bianche, pavimento in gres porcellanato, lavabo a bacinella, top piastrellato, pavimento bianco, porta doccia scorrevole, top bianco, nicchia, un lavabo, mobile bagno sospeso e boiserie
Foto di una piccola stanza da bagno per bambini moderna con ante lisce, ante bianche, vasca ad alcova, vasca/doccia, WC a due pezzi, piastrelle blu, piastrelle di vetro, pareti bianche, pavimento in gres porcellanato, lavabo a bacinella, top piastrellato, pavimento bianco, porta doccia scorrevole, top bianco, nicchia, un lavabo, mobile bagno sospeso e boiserie
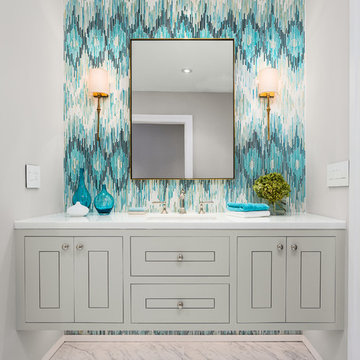
Clark Dugger Photography
Ispirazione per una stanza da bagno con doccia classica di medie dimensioni con lavabo sottopiano, ante lisce, ante grigie, top in marmo, piastrelle multicolore, piastrelle di vetro, pareti grigie e pavimento in marmo
Ispirazione per una stanza da bagno con doccia classica di medie dimensioni con lavabo sottopiano, ante lisce, ante grigie, top in marmo, piastrelle multicolore, piastrelle di vetro, pareti grigie e pavimento in marmo
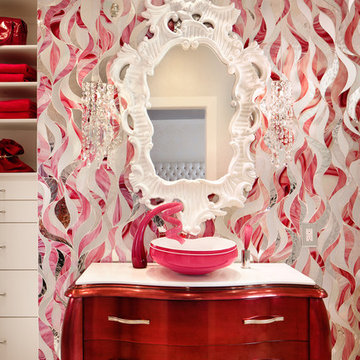
Stained Glass Bathroom
Photo by Casey Dunn
Idee per una grande stanza da bagno design con lavabo a bacinella, ante lisce, ante bianche, top in marmo, piastrelle rosa, piastrelle di vetro, pareti multicolore e pavimento in marmo
Idee per una grande stanza da bagno design con lavabo a bacinella, ante lisce, ante bianche, top in marmo, piastrelle rosa, piastrelle di vetro, pareti multicolore e pavimento in marmo
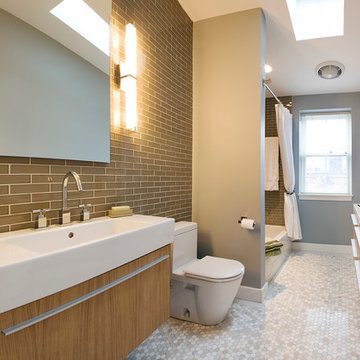
We updated this "80s-era" bath in its' existing layout. The glossy caramel-colored glass tile and Duravit fixtures brought it into a new contemporary style. The floor material is a beautiful hexagon-marble mosaic combining Calacatta Gold, Cararra, and Thassos. The wall-mounted, floating cabinetry makes the long, rectangular space feel larger.
Warren Patterson Photography
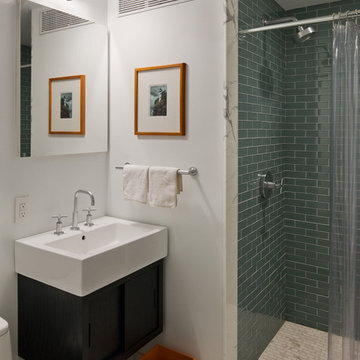
Bathroom by CWB Architects; ©2010Francis Dzikowski/Esto
Ispirazione per una stanza da bagno design con lavabo sospeso, ante lisce, ante nere, doccia alcova, piastrelle verdi e piastrelle di vetro
Ispirazione per una stanza da bagno design con lavabo sospeso, ante lisce, ante nere, doccia alcova, piastrelle verdi e piastrelle di vetro
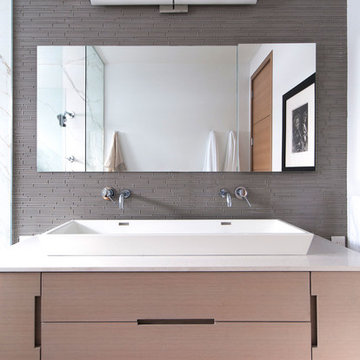
Master bathroom custom vanity
Photo by Stephani Buchman
Idee per una stanza da bagno minimalista con lavabo rettangolare, ante lisce, ante in legno chiaro, piastrelle grigie e piastrelle di vetro
Idee per una stanza da bagno minimalista con lavabo rettangolare, ante lisce, ante in legno chiaro, piastrelle grigie e piastrelle di vetro
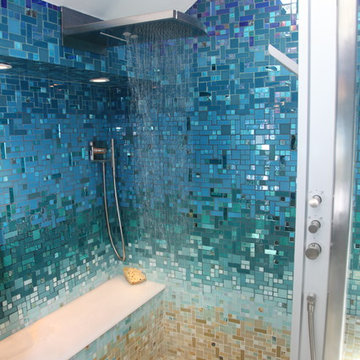
This completely custom bathroom is entirely covered in glass mosaic tiles! Except for the ceiling, we custom designed a glass mosaic hybrid from glossy glass tiles, ocean style bottle glass tiles, and mirrored tiles. This client had dreams of a Caribbean escape in their very own en suite, and we made their dreams come true! The top of the walls start with the deep blues of the ocean and then flow into teals and turquoises, light blues, and finally into the sandy colored floor. We can custom design and make anything you can dream of, including gradient blends of any color, like this one!
Bagni con ante lisce e piastrelle di vetro - Foto e idee per arredare
3

