Bagni con ante lisce e lavabo rettangolare - Foto e idee per arredare
Filtra anche per:
Budget
Ordina per:Popolari oggi
1 - 20 di 4.316 foto
1 di 3

The reconfiguration of the master bathroom opened up the space by pairing a platform shower with a freestanding tub. The open shower, wall-hung vanity, and wall-hung water closet create continuous flooring and an expansive feeling. The result is a welcoming space with a calming aesthetic.

The guest bath in this project was a simple black and white design with beveled subway tile and ceramic patterned tile on the floor. Bringing the tile up the wall and to the ceiling in the shower adds depth and luxury to this small bathroom. The farmhouse sink with raw pine vanity cabinet give a rustic vibe; the perfect amount of natural texture in this otherwise tile and glass space. Perfect for guests!

Esempio di una stanza da bagno padronale minimalista di medie dimensioni con ante lisce, ante nere, doccia alcova, piastrelle grigie, lavabo rettangolare, pavimento grigio, doccia aperta, top grigio e pareti grigie
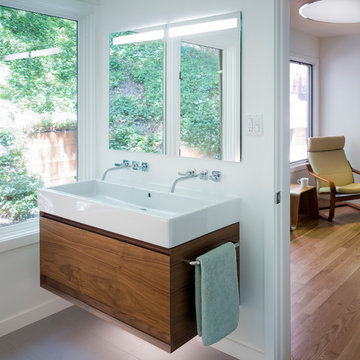
photo by scott hargis
Foto di una stanza da bagno padronale contemporanea di medie dimensioni con piastrelle in gres porcellanato, lavabo rettangolare, ante lisce, ante in legno bruno, pareti bianche e pavimento in gres porcellanato
Foto di una stanza da bagno padronale contemporanea di medie dimensioni con piastrelle in gres porcellanato, lavabo rettangolare, ante lisce, ante in legno bruno, pareti bianche e pavimento in gres porcellanato

Esempio di una stanza da bagno padronale classica di medie dimensioni con ante lisce, ante grigie, doccia alcova, WC monopezzo, piastrelle in ceramica, pareti bianche, pavimento in vinile, lavabo rettangolare, top in quarzo composito, pavimento marrone, porta doccia a battente, top bianco, panca da doccia, un lavabo, mobile bagno incassato e soffitto a volta

Esempio di una stanza da bagno padronale tradizionale di medie dimensioni con ante lisce, ante in legno scuro, WC monopezzo, pareti beige, lavabo rettangolare, doccia aperta, vasca ad alcova, vasca/doccia, piastrelle grigie, piastrelle in gres porcellanato, pavimento in gres porcellanato, top in superficie solida, pavimento grigio e top bianco

Mountain View Modern master bath with curbless shower, bamboo cabinets and double trough sink.
Green Heath Ceramics tile on shower wall, also in shower niche (reflected in mirror)
Exposed beams and skylight in ceiling.
Photography: Mark Pinkerton VI360

Esempio di una stanza da bagno per bambini minimal con ante lisce, ante in legno chiaro, vasca sottopiano, WC sospeso, pavimento con piastrelle in ceramica, lavabo rettangolare e un lavabo

Immagine di un'ampia stanza da bagno eclettica con ante lisce, ante arancioni, piastrelle rosa, lavabo rettangolare, pavimento multicolore, due lavabi, mobile bagno sospeso e carta da parati
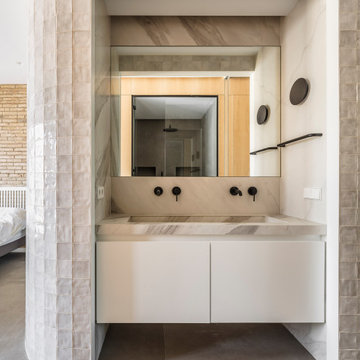
Idee per una stanza da bagno con doccia contemporanea di medie dimensioni con ante lisce, lavabo rettangolare, top in superficie solida, porta doccia a battente, un lavabo e mobile bagno sospeso

Les chambres de toute la famille ont été pensées pour être le plus ludiques possible. En quête de bien-être, les propriétaire souhaitaient créer un nid propice au repos et conserver une palette de matériaux naturels et des couleurs douces. Un défi relevé avec brio !

This existing three storey Victorian Villa was completely redesigned, altering the layout on every floor and adding a new basement under the house to provide a fourth floor.
After under-pinning and constructing the new basement level, a new cinema room, wine room, and cloakroom was created, extending the existing staircase so that a central stairwell now extended over the four floors.
On the ground floor, we refurbished the existing parquet flooring and created a ‘Club Lounge’ in one of the front bay window rooms for our clients to entertain and use for evenings and parties, a new family living room linked to the large kitchen/dining area. The original cloakroom was directly off the large entrance hall under the stairs which the client disliked, so this was moved to the basement when the staircase was extended to provide the access to the new basement.
First floor was completely redesigned and changed, moving the master bedroom from one side of the house to the other, creating a new master suite with large bathroom and bay-windowed dressing room. A new lobby area was created which lead to the two children’s rooms with a feature light as this was a prominent view point from the large landing area on this floor, and finally a study room.
On the second floor the existing bedroom was remodelled and a new ensuite wet-room was created in an adjoining attic space once the structural alterations to forming a new floor and subsequent roof alterations were carried out.
A comprehensive FF&E package of loose furniture and custom designed built in furniture was installed, along with an AV system for the new cinema room and music integration for the Club Lounge and remaining floors also.

Our take on urban loft living introduced the precise lines of German cabinetry, earthy materials, warm woods and bright pops of color. Creating a contemporary yet comfortable space. Currently a bachelor pad that is anything but.

Suite à une nouvelle acquisition cette ancien duplex a été transformé en triplex. Un étage pièce de vie, un étage pour les enfants pré ado et un étage pour les parents. Nous avons travaillé les volumes, la clarté, un look à la fois chaleureux et épuré
Voici la salle de bain pour Monsieur, sobre et élégance
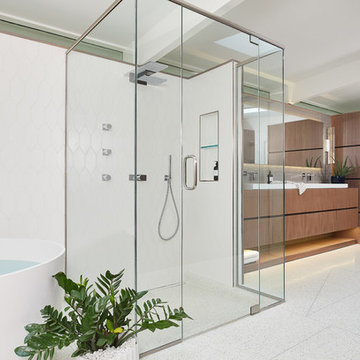
This master bathroom features full overlay flush doors with c-channels from Grabill Cabinets on Walnut in their “Allspice” finish along the custom closet wall. The same finish continues on the master vanity supporting a beautiful trough sink with plenty of space for two to get ready for the day. Builder: J. Peterson Homes. Interior Designer: Angela Satterlee, Fairly Modern. Cabinetry Design: TruKitchens. Cabinets: Grabill Cabinets. Flooring: Century Grand Rapids. Photos: Ashley Avila Photography.

Mark Compton
Immagine di una piccola stanza da bagno con doccia minimalista con ante lisce, ante in legno scuro, vasca ad alcova, vasca/doccia, WC monopezzo, piastrelle blu, lastra di vetro, pareti bianche, pavimento in gres porcellanato, lavabo rettangolare, top in quarzo composito, pavimento beige, porta doccia a battente e top bianco
Immagine di una piccola stanza da bagno con doccia minimalista con ante lisce, ante in legno scuro, vasca ad alcova, vasca/doccia, WC monopezzo, piastrelle blu, lastra di vetro, pareti bianche, pavimento in gres porcellanato, lavabo rettangolare, top in quarzo composito, pavimento beige, porta doccia a battente e top bianco
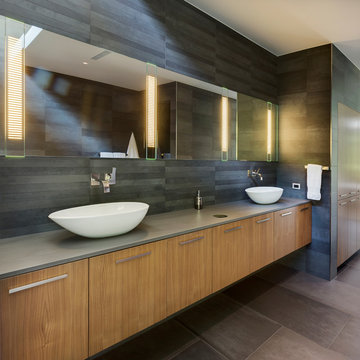
Dark Lava features a soft, fluvial texture, inspired by solidified magma. Its shadowy tones combine with other deep grey tiles to provide a lush background against which the white and metallic fixtures and fittings stand out.

Chris Snook
Esempio di una piccola stanza da bagno con doccia design con doccia ad angolo, WC monopezzo, piastrelle grigie, piastrelle di marmo, pareti grigie, pavimento in linoleum, lavabo rettangolare, top in legno, pavimento bianco, doccia aperta, ante lisce, ante in legno scuro e top marrone
Esempio di una piccola stanza da bagno con doccia design con doccia ad angolo, WC monopezzo, piastrelle grigie, piastrelle di marmo, pareti grigie, pavimento in linoleum, lavabo rettangolare, top in legno, pavimento bianco, doccia aperta, ante lisce, ante in legno scuro e top marrone
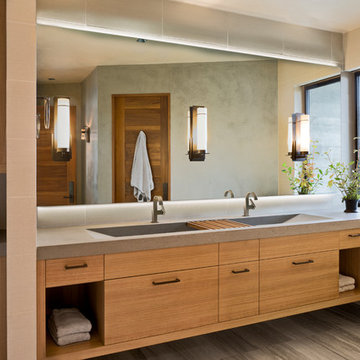
Laura Hull Photography
Cloudhidden Studios custom concrete
Foto di una stanza da bagno stile rurale di medie dimensioni con pavimento in travertino, top in cemento, ante lisce, ante in legno scuro, lavabo rettangolare e pavimento grigio
Foto di una stanza da bagno stile rurale di medie dimensioni con pavimento in travertino, top in cemento, ante lisce, ante in legno scuro, lavabo rettangolare e pavimento grigio
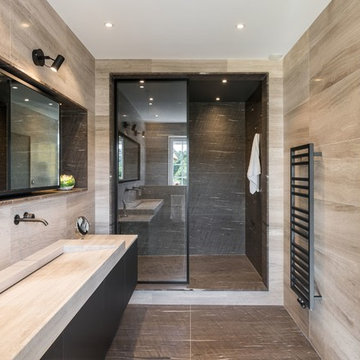
Aurélien Vivier
Idee per una stanza da bagno design con ante lisce, ante nere, doccia alcova, lavabo rettangolare e doccia aperta
Idee per una stanza da bagno design con ante lisce, ante nere, doccia alcova, lavabo rettangolare e doccia aperta
Bagni con ante lisce e lavabo rettangolare - Foto e idee per arredare
1

