Filtra anche per:
Budget
Ordina per:Popolari oggi
1 - 20 di 37 foto
1 di 3
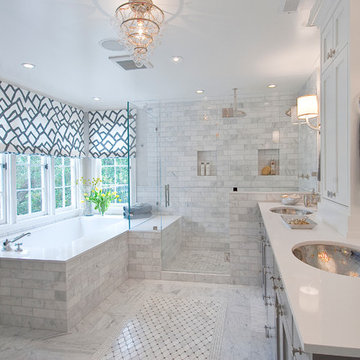
TMD custom designed Master Bathroom.
Ispirazione per una stanza da bagno tradizionale con lavabo sottopiano, ante in stile shaker, doccia alcova e piastrelle bianche
Ispirazione per una stanza da bagno tradizionale con lavabo sottopiano, ante in stile shaker, doccia alcova e piastrelle bianche

This typical 70’s bathroom with a sunken tile bath and bright wallpaper was transformed into a Zen-like luxury bath. A custom designed Japanese soaking tub was built with its water filler descending from a spout in the ceiling, positioned next to a nautilus shaped shower with frameless curved glass lined with stunning gold toned mosaic tile. Custom built cedar cabinets with a linen closet adorned with twigs as door handles. Gorgeous flagstone flooring and customized lighting accentuates this beautiful creation to surround yourself in total luxury and relaxation.
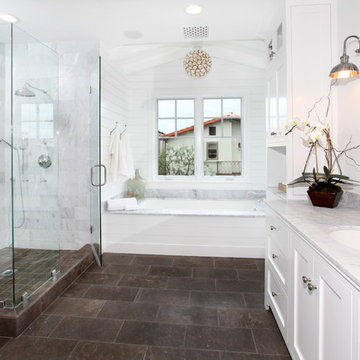
Home Design/Build by: Graystone Custom Builders, Inc., Newport Beach, CA 92663 (949) 466-0900
Esempio di una stanza da bagno chic con lavabo sottopiano, ante in stile shaker, ante bianche, vasca ad alcova, doccia alcova, pavimento marrone e top grigio
Esempio di una stanza da bagno chic con lavabo sottopiano, ante in stile shaker, ante bianche, vasca ad alcova, doccia alcova, pavimento marrone e top grigio
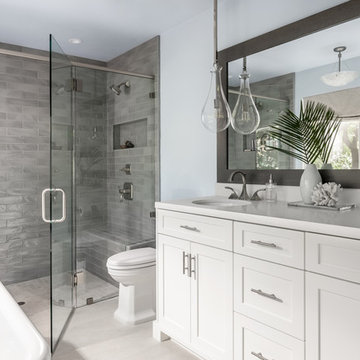
Modern kitchen design by Benning Design Construction. Photos by Matt Rosendahl at Premier Visuals.
Idee per una stanza da bagno padronale stile marino di medie dimensioni con ante in stile shaker, ante bianche, piastrelle grigie, pareti blu, pavimento beige, porta doccia a battente, doccia a filo pavimento e lavabo sottopiano
Idee per una stanza da bagno padronale stile marino di medie dimensioni con ante in stile shaker, ante bianche, piastrelle grigie, pareti blu, pavimento beige, porta doccia a battente, doccia a filo pavimento e lavabo sottopiano
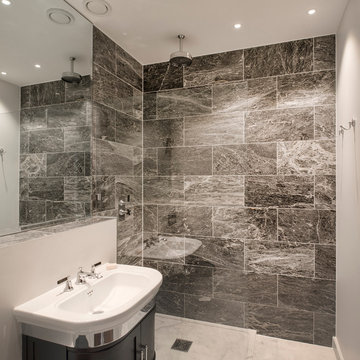
Immagine di una stanza da bagno design con ante in stile shaker, ante in legno bruno, doccia aperta, piastrelle grigie, pareti grigie, pavimento in marmo e doccia aperta
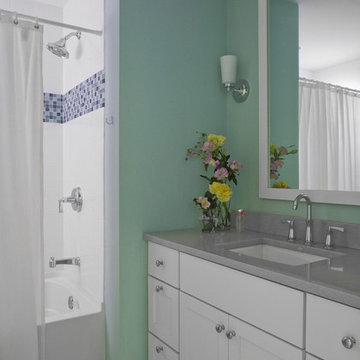
Photo by Linda Oyama-Bryan
Immagine di una stanza da bagno per bambini classica di medie dimensioni con top grigio, ante in stile shaker, ante bianche, vasca ad alcova, vasca/doccia, WC a due pezzi, piastrelle bianche, piastrelle in ceramica, pareti blu, pavimento con piastrelle a mosaico, lavabo sottopiano, top in quarzo composito, pavimento bianco, doccia con tenda, un lavabo e mobile bagno incassato
Immagine di una stanza da bagno per bambini classica di medie dimensioni con top grigio, ante in stile shaker, ante bianche, vasca ad alcova, vasca/doccia, WC a due pezzi, piastrelle bianche, piastrelle in ceramica, pareti blu, pavimento con piastrelle a mosaico, lavabo sottopiano, top in quarzo composito, pavimento bianco, doccia con tenda, un lavabo e mobile bagno incassato
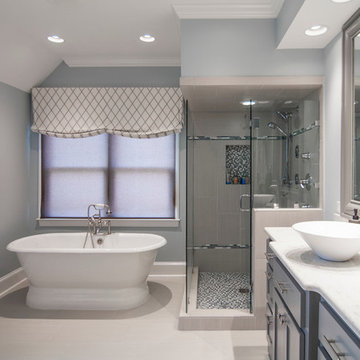
Foto di una grande stanza da bagno padronale tradizionale con vasca freestanding, lavabo a bacinella, ante in stile shaker, ante blu, doccia ad angolo, piastrelle beige, piastrelle in gres porcellanato, pareti blu, pavimento in gres porcellanato, top in quarzo composito e top bianco
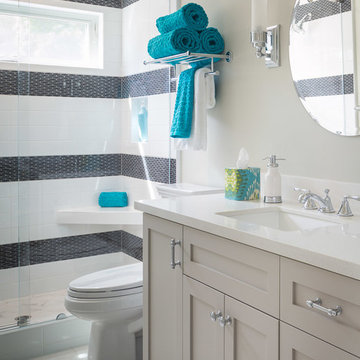
Ispirazione per una stanza da bagno classica con lavabo sottopiano, ante in stile shaker, ante grigie, doccia alcova, piastrelle multicolore e pareti grigie
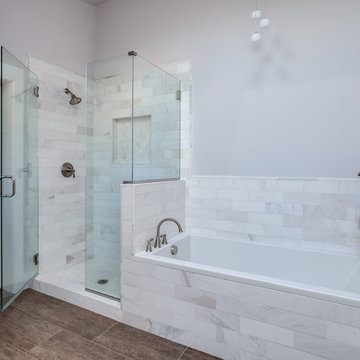
White Cararra Marble Bathroom Remodel Project by JM Kitchen and Bath Denver Colorado
Immagine di una stanza da bagno padronale moderna di medie dimensioni con ante in stile shaker, vasca da incasso, piastrelle bianche, top in marmo, piastrelle in gres porcellanato, doccia ad angolo e pareti grigie
Immagine di una stanza da bagno padronale moderna di medie dimensioni con ante in stile shaker, vasca da incasso, piastrelle bianche, top in marmo, piastrelle in gres porcellanato, doccia ad angolo e pareti grigie

Traditional style bathroom with cherry shaker vanity with double undermount sinks, marble counters, three wall aclove tub, porcelain tile, glass walk in shower, and tile floors.

A growing family and the need for more space brought the homeowners of this Arlington home to Feinmann Design|Build. As was common with Victorian homes, a shared bathroom was located centrally on the second floor. Professionals with a young and growing family, our clients had reached a point where they recognized the need for a Master Bathroom for themselves and a more practical family bath for the children. The design challenge for our team was how to find a way to create both a Master Bath and a Family Bath out of the existing Family Bath, Master Bath and adjacent closet. The solution had to consider how to shrink the Family Bath as small as possible, to allow for more room in the master bath, without compromising functionality. Furthermore, the team needed to create a space that had the sensibility and sophistication to match the contemporary Master Suite with the limited space remaining.
Working with the homes original floor plans from 1886, our skilled design team reconfigured the space to achieve the desired solution. The Master Bath design included cabinetry and arched doorways that create the sense of separate and distinct rooms for the toilet, shower and sink area, while maintaining openness to create the feeling of a larger space. The sink cabinetry was designed as a free-standing furniture piece which also enhances the sense of openness and larger scale.
In the new Family Bath, painted walls and woodwork keep the space bright while the Anne Sacks marble mosaic tile pattern referenced throughout creates a continuity of color, form, and scale. Design elements such as the vanity and the mirrors give a more contemporary twist to the period style of these elements of the otherwise small basic box-shaped room thus contributing to the visual interest of the space.
Photos by John Horner

Photo credit: Denise Retallack Photography
Foto di una stanza da bagno chic di medie dimensioni con lavabo a colonna, piastrelle diamantate, ante in stile shaker, ante in legno bruno, top in marmo, vasca ad alcova, piastrelle bianche, pareti blu, pavimento con piastrelle a mosaico e vasca/doccia
Foto di una stanza da bagno chic di medie dimensioni con lavabo a colonna, piastrelle diamantate, ante in stile shaker, ante in legno bruno, top in marmo, vasca ad alcova, piastrelle bianche, pareti blu, pavimento con piastrelle a mosaico e vasca/doccia
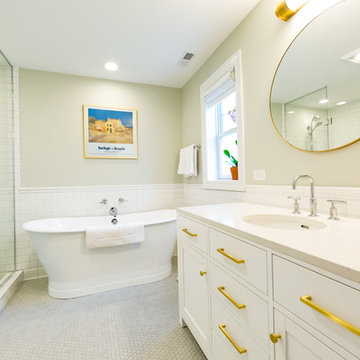
Master bathroom with freestanding cast iron tub. White shaker cabinet vanity with Caesarstone top. Schoolhouse Electric brass pulls and knobs. Wall sconce by Circa Lighting. White ceramic subway tile. Photo by Yvette Fevurly Photo by Yvette Fevurly
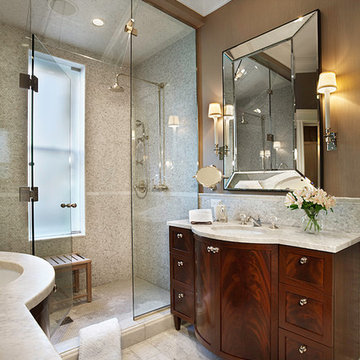
Lakeview, Chicago, Illinois
In collaboration with Tom Stringer Design Partners.
Photos by Jamie Padgett
Foto di una stanza da bagno chic con ante in stile shaker
Foto di una stanza da bagno chic con ante in stile shaker
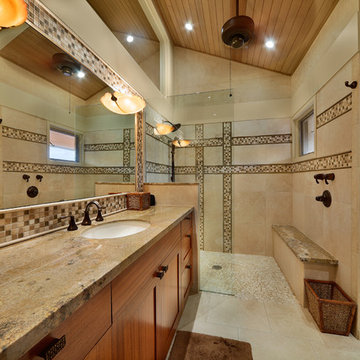
Tropical Light Photography
Foto di una grande stanza da bagno padronale tropicale con doccia a filo pavimento, piastrelle a mosaico, ante in stile shaker, ante in legno scuro, piastrelle marroni, pareti beige, lavabo sottopiano e top in granito
Foto di una grande stanza da bagno padronale tropicale con doccia a filo pavimento, piastrelle a mosaico, ante in stile shaker, ante in legno scuro, piastrelle marroni, pareti beige, lavabo sottopiano e top in granito
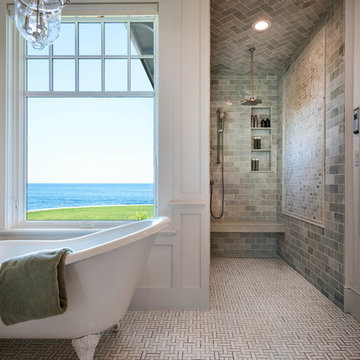
Rob Karosis
Esempio di una stanza da bagno padronale chic di medie dimensioni con ante in stile shaker, ante bianche, vasca con piedi a zampa di leone, doccia aperta, piastrelle grigie, piastrelle in pietra, pareti bianche, pavimento con piastrelle in ceramica, top in marmo e doccia aperta
Esempio di una stanza da bagno padronale chic di medie dimensioni con ante in stile shaker, ante bianche, vasca con piedi a zampa di leone, doccia aperta, piastrelle grigie, piastrelle in pietra, pareti bianche, pavimento con piastrelle in ceramica, top in marmo e doccia aperta
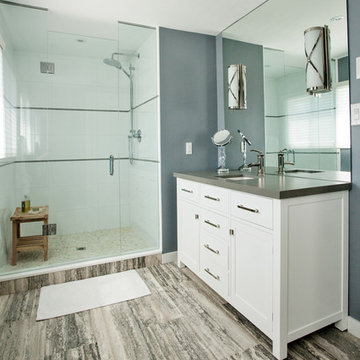
Esempio di una stanza da bagno tradizionale di medie dimensioni con lavabo sottopiano, ante in stile shaker, ante bianche, doccia alcova, pareti grigie, top in quarzo composito, piastrelle grigie e pavimento in travertino

Patricia Burke
Esempio di una stanza da bagno con doccia tradizionale di medie dimensioni con lavabo sottopiano, ante in stile shaker, ante bianche, doccia alcova, piastrelle multicolore, piastrelle a mosaico, pareti blu, top blu, top in vetro riciclato, pavimento bianco e porta doccia a battente
Esempio di una stanza da bagno con doccia tradizionale di medie dimensioni con lavabo sottopiano, ante in stile shaker, ante bianche, doccia alcova, piastrelle multicolore, piastrelle a mosaico, pareti blu, top blu, top in vetro riciclato, pavimento bianco e porta doccia a battente
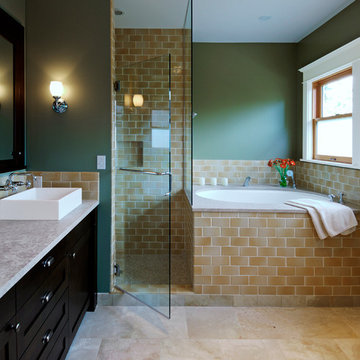
Spacious master bathroom
Esempio di una stanza da bagno tradizionale con lavabo a bacinella, ante in stile shaker, ante in legno bruno, doccia ad angolo, piastrelle beige, pareti verdi e vasca giapponese
Esempio di una stanza da bagno tradizionale con lavabo a bacinella, ante in stile shaker, ante in legno bruno, doccia ad angolo, piastrelle beige, pareti verdi e vasca giapponese
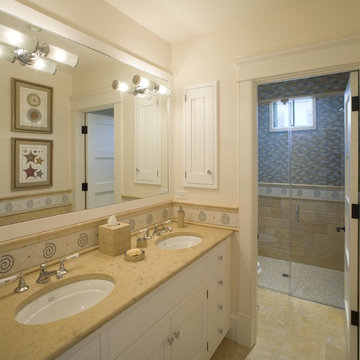
Photo by: John Jenkins, Image Source Inc
Foto di una stanza da bagno minimal con lavabo sottopiano, ante in stile shaker, ante bianche, doccia alcova e piastrelle multicolore
Foto di una stanza da bagno minimal con lavabo sottopiano, ante in stile shaker, ante bianche, doccia alcova e piastrelle multicolore
1

