Bagni con ante in legno scuro - Foto e idee per arredare
Ordina per:Popolari oggi
181 - 200 di 1.492 foto
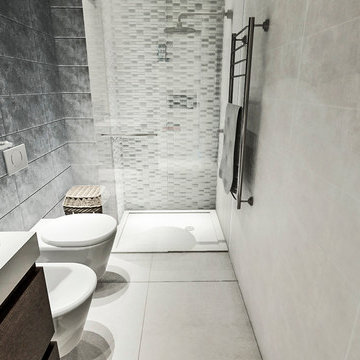
Progetto di ristrutturazione di un appartamento studio di circa 30 mq posto al piano rialzato di uno stabile degli anni 20 in una zona a nord di Milano. Si prevede il mantenimento dell’attuale suddivisione nei due locali con uno sfruttamento ottimale dello spazio attraverso il posizionamento della cucina lineare e la scelta di arredi semplici e modulari. L’alternanza di colorazioni chiare e scure per pareti e componenti di arredo è volta a generare un senso di spaziosità, sfruttando la luminosità dei locali garantita dalle ampie finestre e dell'esposizione verso sud. La pavimentazione è in gres porcellanato.
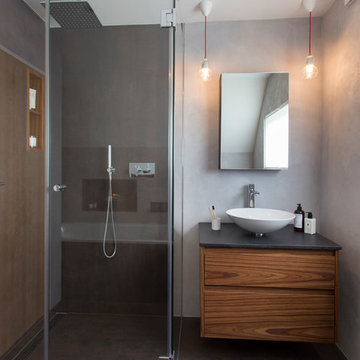
The upstairs bathroom benefits from a bath and separate walk-in shower. Bespoke vanity unit, a mirrored wall mounted cabinet with two ceiling mounted pendant lights and red wires for a touch of colour, gently bounces off the industrial tiled walls.
Photo credit: David Giles
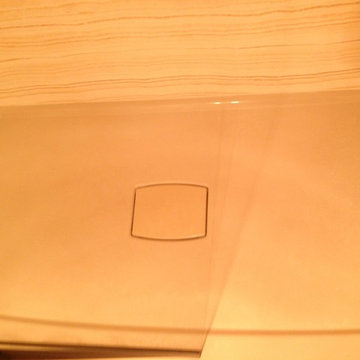
Immagine di una piccola stanza da bagno padronale chic con ante in stile shaker, ante in legno scuro, doccia alcova, WC a due pezzi, piastrelle beige, piastrelle in ceramica, pareti beige, pavimento in gres porcellanato, lavabo da incasso e top in laminato
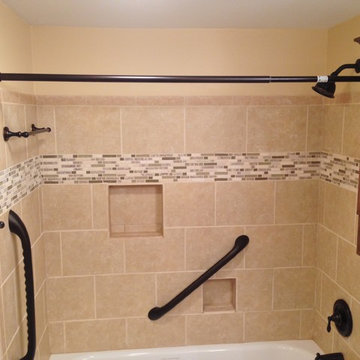
ceramic tile shower surround and floor, glass and ceramic tile accent stripe, recessed niches, oiled bronze fixtures, weight bearing grab bars, granite sink-top
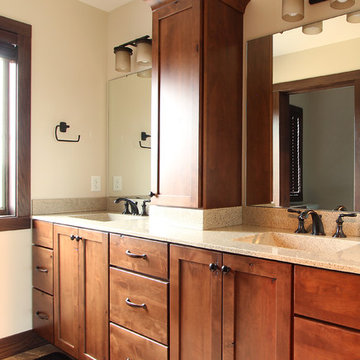
Double vanity in guest bathroom. Drawer storage and a wall cabinet to the countertop separates the sink areas. integrated sinks makes these vanity countertops easy to clean.
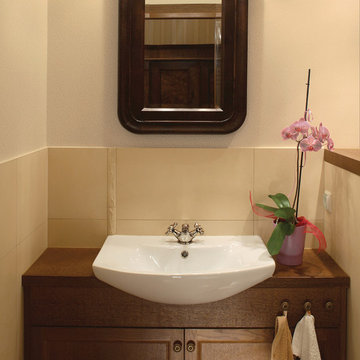
With a casual elegance and a touch of classic styling, the Lawrenceville Collection will enhance and bring warmth to any room setting. Relaxed proportions, antique amber glass, and our new Mocha finish will make for an attractive, yet understated ambiance.
Measurements and Information:
Width 16"
Height 10"
Extension 7"
2 Lights
Accommodates 75 watt medium base light bulbs (not included)
Mocha Finish
Antique Amber Glass
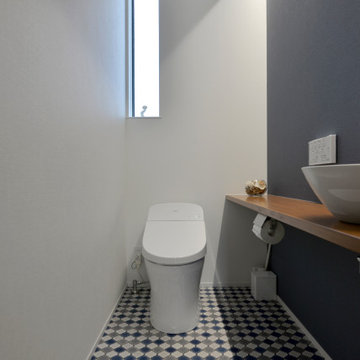
Ispirazione per un bagno di servizio scandinavo di medie dimensioni con nessun'anta, ante in legno scuro, WC monopezzo, pareti bianche, pavimento in vinile, lavabo a bacinella, top in legno, pavimento blu, top marrone, mobile bagno incassato, soffitto in carta da parati e carta da parati
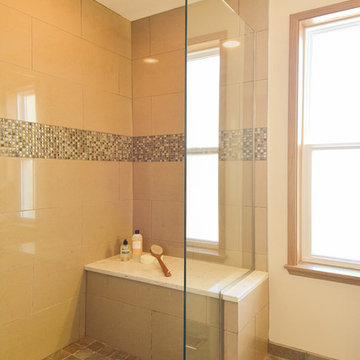
DBL Photography
Ispirazione per una stanza da bagno padronale tradizionale di medie dimensioni con lavabo sottopiano, ante in stile shaker, ante in legno scuro, top in quarzo composito, piastrelle multicolore, piastrelle in gres porcellanato, pareti beige e pavimento in gres porcellanato
Ispirazione per una stanza da bagno padronale tradizionale di medie dimensioni con lavabo sottopiano, ante in stile shaker, ante in legno scuro, top in quarzo composito, piastrelle multicolore, piastrelle in gres porcellanato, pareti beige e pavimento in gres porcellanato
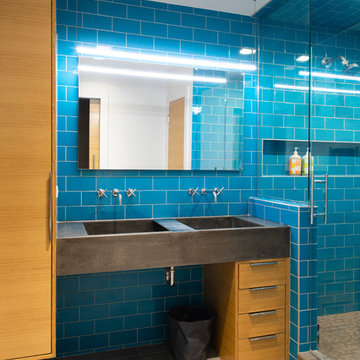
design by A Larsen INC
cabinetry by d KISER design.construct, inc.
photography by Colin Conces
Immagine di una stanza da bagno per bambini design di medie dimensioni con ante lisce, piastrelle blu, pareti blu, pavimento in gres porcellanato, lavabo integrato, top in cemento, porta doccia a battente, top grigio, ante in legno scuro, doccia alcova, piastrelle diamantate e pavimento beige
Immagine di una stanza da bagno per bambini design di medie dimensioni con ante lisce, piastrelle blu, pareti blu, pavimento in gres porcellanato, lavabo integrato, top in cemento, porta doccia a battente, top grigio, ante in legno scuro, doccia alcova, piastrelle diamantate e pavimento beige
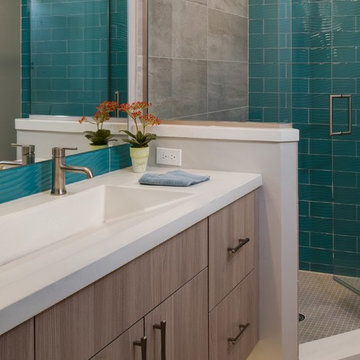
Immagine di una stanza da bagno minimalista di medie dimensioni con ante lisce, ante in legno scuro, doccia ad angolo, piastrelle blu, piastrelle di vetro, pareti grigie, pavimento in gres porcellanato, lavabo rettangolare e top in cemento
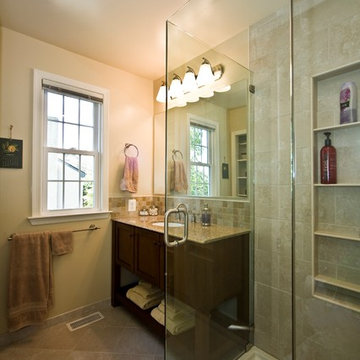
Even the view from the toilet is enhanced.
James C Schell
jim@jcschell.com
Foto di una piccola stanza da bagno padronale minimalista con lavabo sottopiano, consolle stile comò, ante in legno scuro, top in granito, doccia ad angolo, WC a due pezzi, piastrelle beige, piastrelle in ceramica, pareti beige e pavimento con piastrelle in ceramica
Foto di una piccola stanza da bagno padronale minimalista con lavabo sottopiano, consolle stile comò, ante in legno scuro, top in granito, doccia ad angolo, WC a due pezzi, piastrelle beige, piastrelle in ceramica, pareti beige e pavimento con piastrelle in ceramica

Everything you need in a 3m x 1.2m Ensuite. Concrete look 1.2x600 tiles wall and floor, Custom made open vanity,In built shaving cabinet.
Esempio di una piccola stanza da bagno con doccia contemporanea con ante in legno scuro, doccia ad angolo, WC sospeso, piastrelle grigie, piastrelle di cemento, pareti grigie, pavimento in cementine, lavabo a bacinella, top in legno, pavimento grigio, porta doccia a battente, nicchia, un lavabo e mobile bagno freestanding
Esempio di una piccola stanza da bagno con doccia contemporanea con ante in legno scuro, doccia ad angolo, WC sospeso, piastrelle grigie, piastrelle di cemento, pareti grigie, pavimento in cementine, lavabo a bacinella, top in legno, pavimento grigio, porta doccia a battente, nicchia, un lavabo e mobile bagno freestanding
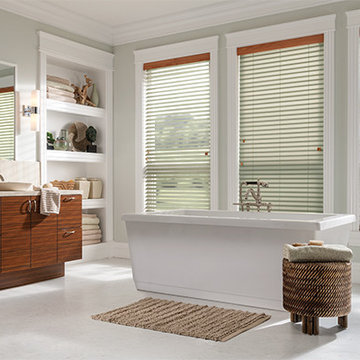
Immagine di una stanza da bagno padronale minimalista di medie dimensioni con lavabo a bacinella, ante lisce, ante in legno scuro, top in granito, vasca freestanding, piastrelle beige, piastrelle in ceramica, pareti beige e pavimento in cemento
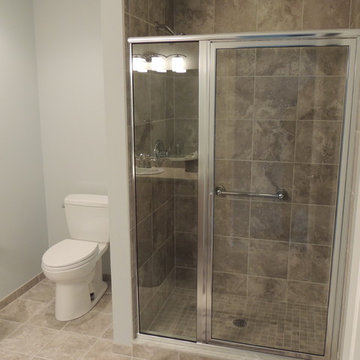
Esempio di una stanza da bagno con doccia tradizionale di medie dimensioni con ante in stile shaker, ante in legno scuro, doccia alcova, WC monopezzo, piastrelle beige, piastrelle in pietra, pareti grigie, pavimento in pietra calcarea, lavabo da incasso e top in laminato
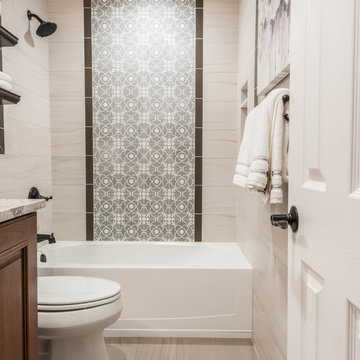
Florida Tile’s Sequence 9x36 plank tile in the color Breeze was used on the tub surround walls as well as the wainscot. To add some color dimension between the walls and the floor, the Sequence 9x36 plank tile in the color Drift was for the flooring. The shower wall features a center panel with accent tiles from Cement Tile Shop in the style Paris. The 2.5x9 Zenith tile in Umbia Matte from Bedrosians was used to border the wainscot as well as the center decorative panel on the shower wall. A glass panel is to be added to enclose the shower and keep a visual flow throughout the space.
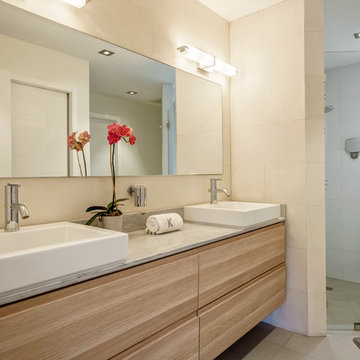
Wall is covered in white limestone. Beautiful modern vanity with his & hers sinks.
Immagine di una stanza da bagno padronale moderna di medie dimensioni con ante lisce, ante in legno scuro, doccia ad angolo, piastrelle bianche, piastrelle in gres porcellanato, pareti bianche, pavimento in gres porcellanato e lavabo a consolle
Immagine di una stanza da bagno padronale moderna di medie dimensioni con ante lisce, ante in legno scuro, doccia ad angolo, piastrelle bianche, piastrelle in gres porcellanato, pareti bianche, pavimento in gres porcellanato e lavabo a consolle
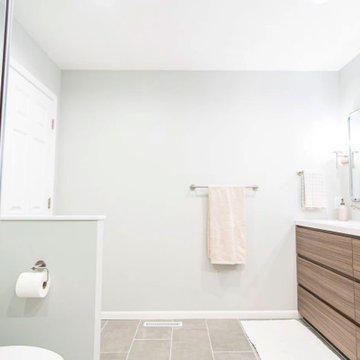
Libby's first solo project that she worked hand in hand with Tschida Construction on. Water damage and (horrible) layout led to a complete redesign. They saved the budget by leaving the bathtub and made sure it now only made sense in the layout, but in the aesthetics too.
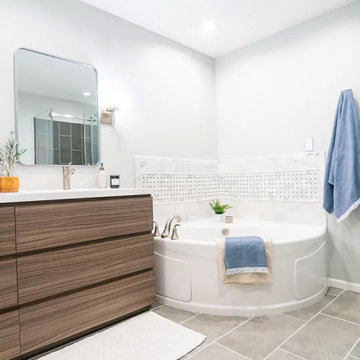
Libby's first solo project that she worked hand in hand with Tschida Construction on. Water damage and (horrible) layout led to a complete redesign. They saved the budget by leaving the bathtub and made sure it now only made sense in the layout, but in the aesthetics too.
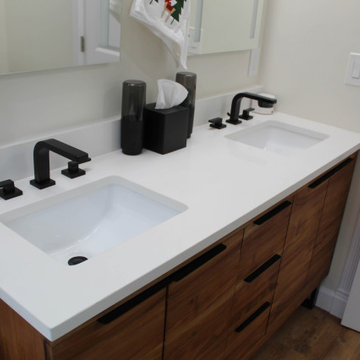
Transformation of an old bathroom to a more modern bathroom with a mix of black fixture and wooden vanity and floor.
Immagine di una stanza da bagno per bambini moderna di medie dimensioni con consolle stile comò, ante in legno scuro, vasca freestanding, doccia ad angolo, piastrelle beige, piastrelle di cemento, pareti bianche, parquet chiaro, lavabo sottopiano, top in quarzite, pavimento beige, porta doccia a battente e top bianco
Immagine di una stanza da bagno per bambini moderna di medie dimensioni con consolle stile comò, ante in legno scuro, vasca freestanding, doccia ad angolo, piastrelle beige, piastrelle di cemento, pareti bianche, parquet chiaro, lavabo sottopiano, top in quarzite, pavimento beige, porta doccia a battente e top bianco
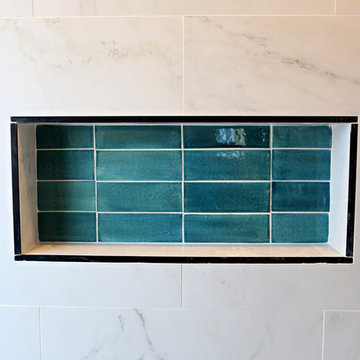
This project was featured on Bath Crashers. They put 3x8 subway tile in a shower niche as well as in a fireplace at the end of their bathtub, making this bathroom luxurious and beautiful.
3"x8" Subway Tile - 1016 Costa Rica
Bagni con ante in legno scuro - Foto e idee per arredare
10