Bagni con ante in legno scuro e pavimento nero - Foto e idee per arredare
Filtra anche per:
Budget
Ordina per:Popolari oggi
121 - 140 di 2.650 foto
1 di 3
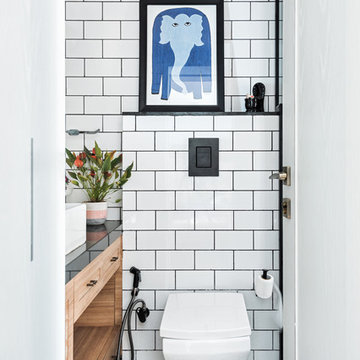
Suleiman Merchant
Immagine di una stanza da bagno minimal con ante con riquadro incassato, ante in legno scuro, WC sospeso, piastrelle bianche, piastrelle diamantate, pareti bianche, lavabo a bacinella e pavimento nero
Immagine di una stanza da bagno minimal con ante con riquadro incassato, ante in legno scuro, WC sospeso, piastrelle bianche, piastrelle diamantate, pareti bianche, lavabo a bacinella e pavimento nero
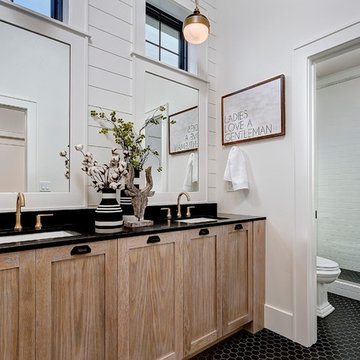
Esempio di una stanza da bagno country con top in quarzo composito, ante in stile shaker, ante in legno scuro, piastrelle bianche, piastrelle diamantate, pareti bianche, pavimento con piastrelle a mosaico, lavabo sottopiano, pavimento nero e porta doccia scorrevole
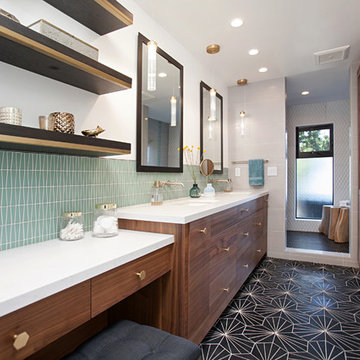
Uniquely Bold in Ocean Beach, CA | Photo Credit: Jackson Design and Remodeling
Esempio di una stanza da bagno padronale design con ante lisce, ante in legno scuro, doccia alcova, piastrelle verdi, piastrelle bianche, pareti bianche, pavimento in cementine, lavabo sottopiano, pavimento nero e doccia aperta
Esempio di una stanza da bagno padronale design con ante lisce, ante in legno scuro, doccia alcova, piastrelle verdi, piastrelle bianche, pareti bianche, pavimento in cementine, lavabo sottopiano, pavimento nero e doccia aperta
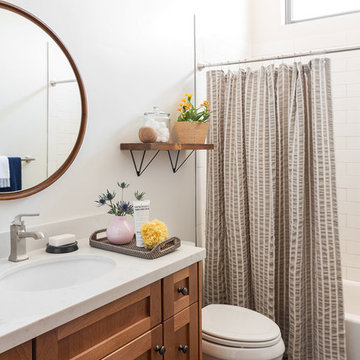
Builder: Black Dog Builders | Photographer: Lucy Call
Ispirazione per una stanza da bagno con doccia classica con ante in stile shaker, ante in legno scuro, vasca ad alcova, vasca/doccia, piastrelle bianche, piastrelle diamantate, pareti bianche, pavimento con piastrelle a mosaico, lavabo sottopiano, pavimento nero e doccia con tenda
Ispirazione per una stanza da bagno con doccia classica con ante in stile shaker, ante in legno scuro, vasca ad alcova, vasca/doccia, piastrelle bianche, piastrelle diamantate, pareti bianche, pavimento con piastrelle a mosaico, lavabo sottopiano, pavimento nero e doccia con tenda

Bold color in a turn-of-the-century home with an odd layout, and beautiful natural light. A two-tone shower room with Kohler fixtures, and a custom walnut vanity shine against traditional hexagon floor pattern. Photography: @erinkonrathphotography Styling: Natalie Marotta Style
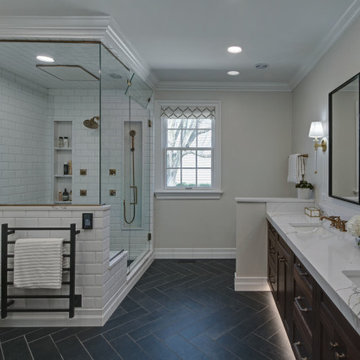
The couple each had their own wish lists. Hers was focused on aesthetics and was very clear: a contrasting combo of dark and crisp-white tile along with warm wood, soft bronze plumbing finishes, and an elegant soaking tub. His list was all about the shower. He wanted to match the experience of a luxury hotel shower.
Design objectives:
-Open up the space and omit heavy millwork details
-Furniture-style vanity in a warm wood finish
-Classic neutral palette
-Ample storage for toiletries and towels
-Luxurious modern technology, especially in the shower
THE REMODEL
“I’m not good at coming up with ideas,” the homeowner focused on the shower told us. “I like it when someone taps into my idea and gives me the options of what I’m looking for. That’s what Diana did for me and the shower while making my wife’s clear vision for everything else happen.”
Once the goals were clear, Diana identified the project’s challenges and solutions so the Drury Design installation team could make the remodel a reality.
Design challenges:
-Expand and open up the shower in a way that lets in more light
-Continue crown molding from the rest of the home – solve for how this could work around the shower
-More storage solutions in the same space
-Create an elegant, streamlined look that unifies all of the new elements
Design solutions:
-Adding a soffit above the shower area allows crown molding to flow continuously
-Large Robern medicine cabinets offer convenient eye-level storage while freeing up vanity space. The mirrors on both sides of the inner medicine cabinet make them bright and sleek without having to be lit.
-Open elegance – spacious tone and feel created by free-standing tub highlighted by a large wall mirror and oversized sconces
-White quartz with black and bronze veining ties all the materials together
-Warm, contrasting character of walnut adds a nice infusion of nature into the spa-like space
THE RENEWED SPACE
This elegant bathroom is all about symmetry and well-thought-out details. A classic, spa-like appeal emanates from simple beveled subway tile, herringbone patterns in the floor and shower niches, and the gorgeous walnut vanity. The result is a beautiful bathroom that checks all the boxes from the homeowners’ original wish lists.

This Ohana model ATU tiny home is contemporary and sleek, cladded in cedar and metal. The slanted roof and clean straight lines keep this 8x28' tiny home on wheels looking sharp in any location, even enveloped in jungle. Cedar wood siding and metal are the perfect protectant to the elements, which is great because this Ohana model in rainy Pune, Hawaii and also right on the ocean.
A natural mix of wood tones with dark greens and metals keep the theme grounded with an earthiness.
Theres a sliding glass door and also another glass entry door across from it, opening up the center of this otherwise long and narrow runway. The living space is fully equipped with entertainment and comfortable seating with plenty of storage built into the seating. The window nook/ bump-out is also wall-mounted ladder access to the second loft.
The stairs up to the main sleeping loft double as a bookshelf and seamlessly integrate into the very custom kitchen cabinets that house appliances, pull-out pantry, closet space, and drawers (including toe-kick drawers).
A granite countertop slab extends thicker than usual down the front edge and also up the wall and seamlessly cases the windowsill.
The bathroom is clean and polished but not without color! A floating vanity and a floating toilet keep the floor feeling open and created a very easy space to clean! The shower had a glass partition with one side left open- a walk-in shower in a tiny home. The floor is tiled in slate and there are engineered hardwood flooring throughout.

Modern master bathroom remodel featuring custom finishes throughout. A simple yet rich palette, brass and black fixtures, and warm wood tones make this a luxurious suite.
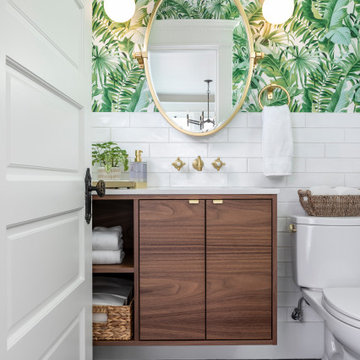
Tropical bathroom with palm leaf wallpaper, modern wood vanity, white subway tile and gold fixtures
Ispirazione per una piccola stanza da bagno bohémian con ante lisce, ante in legno scuro, WC a due pezzi, piastrelle bianche, piastrelle in ceramica, pareti verdi, pavimento in marmo, lavabo sottopiano, top in quarzo composito, pavimento nero, top bianco, un lavabo, mobile bagno sospeso e carta da parati
Ispirazione per una piccola stanza da bagno bohémian con ante lisce, ante in legno scuro, WC a due pezzi, piastrelle bianche, piastrelle in ceramica, pareti verdi, pavimento in marmo, lavabo sottopiano, top in quarzo composito, pavimento nero, top bianco, un lavabo, mobile bagno sospeso e carta da parati
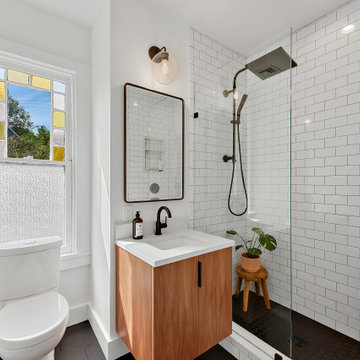
Esempio di una stanza da bagno contemporanea con ante lisce, ante in legno scuro, doccia alcova, piastrelle bianche, pareti bianche, lavabo sottopiano, pavimento nero, top bianco, un lavabo e mobile bagno sospeso
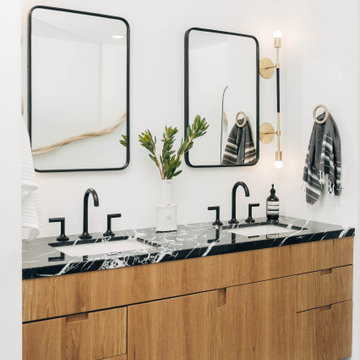
Esempio di una grande stanza da bagno padronale minimal con ante lisce, ante in legno scuro, pareti bianche, pavimento in cementine, lavabo sottopiano, top in marmo, pavimento nero, top nero, due lavabi e mobile bagno sospeso
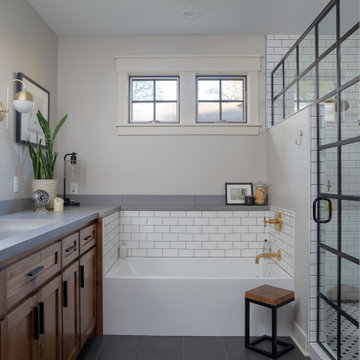
Foto di una stanza da bagno chic con ante in stile shaker, ante in legno scuro, piastrelle bianche, piastrelle diamantate, pareti grigie, lavabo rettangolare, pavimento nero e top grigio
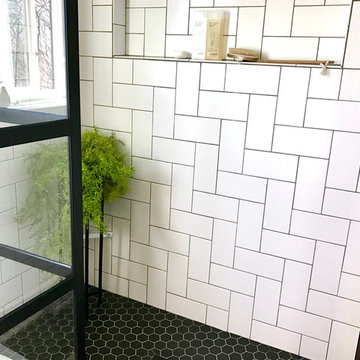
Ispirazione per una stanza da bagno padronale moderna di medie dimensioni con ante lisce, ante in legno scuro, doccia alcova, piastrelle bianche, piastrelle diamantate, pareti bianche, pavimento con piastrelle in ceramica, lavabo sottopiano, top in marmo, pavimento nero, porta doccia a battente e top bianco
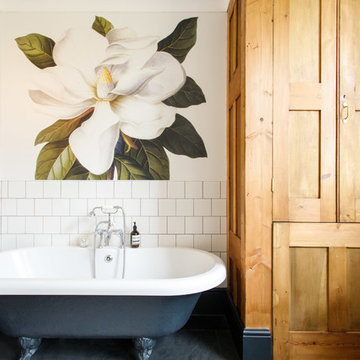
alessio@inspiredoctopus.co.uk
Ispirazione per una stanza da bagno per bambini chic di medie dimensioni con ante in legno scuro, vasca con piedi a zampa di leone, piastrelle bianche, piastrelle in ceramica, pavimento in ardesia e pavimento nero
Ispirazione per una stanza da bagno per bambini chic di medie dimensioni con ante in legno scuro, vasca con piedi a zampa di leone, piastrelle bianche, piastrelle in ceramica, pavimento in ardesia e pavimento nero

This home was a blend of modern and traditional, mixed finishes, classic subway tiles, and ceramic light fixtures. The kitchen was kept bright and airy with high-end appliances for the avid cook and homeschooling mother. As an animal loving family and owner of two furry creatures, we added a little whimsy with cat wallpaper in their laundry room.
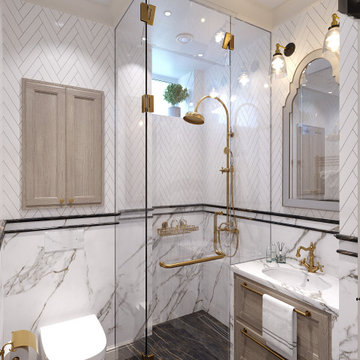
3d rendering of a small guest bathroom
Ispirazione per una piccola stanza da bagno chic con ante con riquadro incassato, ante in legno scuro, doccia ad angolo, piastrelle bianche, piastrelle di marmo, pavimento in marmo, lavabo sottopiano, top in marmo, pavimento nero, porta doccia a battente, top bianco, un lavabo, mobile bagno incassato e boiserie
Ispirazione per una piccola stanza da bagno chic con ante con riquadro incassato, ante in legno scuro, doccia ad angolo, piastrelle bianche, piastrelle di marmo, pavimento in marmo, lavabo sottopiano, top in marmo, pavimento nero, porta doccia a battente, top bianco, un lavabo, mobile bagno incassato e boiserie
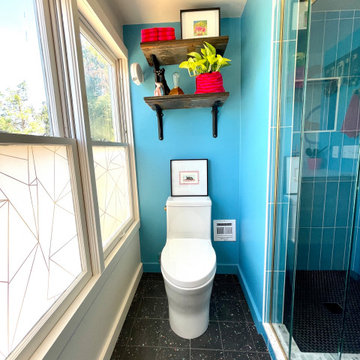
Modern and fun bathroom with built in washer/dryer. Floating walnut vanity with terrazzo countertop. The owner provided a custom mural to complete the desgn.

The floating vanity runs wall to wall to maximise the bench space in this family bathroom. Tap fittings, towel rails, and shower head etc, are all matching matt black finish.

Idee per una stanza da bagno per bambini chic di medie dimensioni con ante lisce, ante in legno scuro, vasca ad alcova, doccia alcova, piastrelle bianche, piastrelle in ceramica, pareti bianche, pavimento in cementine, lavabo a bacinella, top in quarzite, pavimento nero, porta doccia scorrevole, top grigio, due lavabi e mobile bagno freestanding
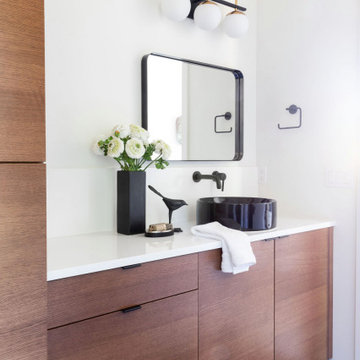
Idee per una stanza da bagno minimal con ante lisce, ante in legno scuro, pareti bianche, lavabo a bacinella, pavimento nero, top bianco e un lavabo
Bagni con ante in legno scuro e pavimento nero - Foto e idee per arredare
7

