Bagni con ante in legno chiaro e top piastrellato - Foto e idee per arredare
Filtra anche per:
Budget
Ordina per:Popolari oggi
1 - 20 di 588 foto
1 di 3

Kids bathroom update. Kept existing vanity. Used large porcelain tile for new countertop to reduce grout lines. New sink. Grey subway tile shower and new fixtures. Luxury vinyl tile flooring.

Rob Skelton, Keoni Photos
Esempio di una piccola stanza da bagno padronale minimal con lavabo a bacinella, ante lisce, ante in legno chiaro, pareti bianche, pavimento con piastrelle in ceramica, doccia aperta, piastrelle grigie, piastrelle in ceramica, top piastrellato, pavimento grigio, doccia con tenda e top grigio
Esempio di una piccola stanza da bagno padronale minimal con lavabo a bacinella, ante lisce, ante in legno chiaro, pareti bianche, pavimento con piastrelle in ceramica, doccia aperta, piastrelle grigie, piastrelle in ceramica, top piastrellato, pavimento grigio, doccia con tenda e top grigio
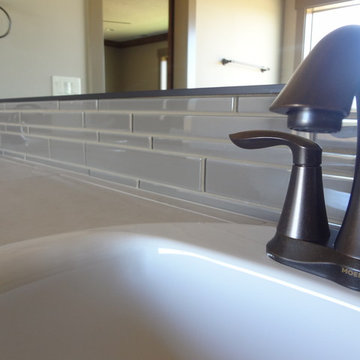
Builder/Remodeler: Bloedel Custom Homes, LLC- Ryan Bloedel....Materials provided by: Cherry City Interiors & Design
Esempio di una stanza da bagno padronale stile americano di medie dimensioni con ante in stile shaker, ante in legno chiaro, vasca da incasso, doccia alcova, WC a due pezzi, piastrelle grigie, piastrelle bianche, piastrelle di vetro, pareti bianche, pavimento con piastrelle in ceramica, lavabo da incasso e top piastrellato
Esempio di una stanza da bagno padronale stile americano di medie dimensioni con ante in stile shaker, ante in legno chiaro, vasca da incasso, doccia alcova, WC a due pezzi, piastrelle grigie, piastrelle bianche, piastrelle di vetro, pareti bianche, pavimento con piastrelle in ceramica, lavabo da incasso e top piastrellato

©Finished Basement Company
Shower bench with custom tile detail
Foto di una stanza da bagno chic di medie dimensioni con ante lisce, ante in legno chiaro, doccia ad angolo, WC a due pezzi, piastrelle nere, piastrelle in ardesia, pareti grigie, pavimento in terracotta, lavabo sottopiano, top piastrellato, pavimento marrone, porta doccia a battente e top grigio
Foto di una stanza da bagno chic di medie dimensioni con ante lisce, ante in legno chiaro, doccia ad angolo, WC a due pezzi, piastrelle nere, piastrelle in ardesia, pareti grigie, pavimento in terracotta, lavabo sottopiano, top piastrellato, pavimento marrone, porta doccia a battente e top grigio
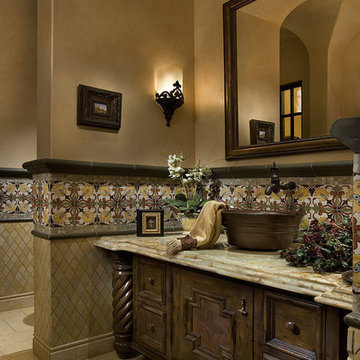
This bathroom was designed and built to the highest standards by Fratantoni Luxury Estates. Check out our Facebook Fan Page at www.Facebook.com/FratantoniLuxuryEstates

Immagine di una stanza da bagno padronale chic di medie dimensioni con ante con riquadro incassato, ante in legno chiaro, vasca da incasso, doccia ad angolo, piastrelle beige, piastrelle in travertino, pareti beige, pavimento in travertino, lavabo da incasso, top piastrellato, pavimento beige, porta doccia a battente e top beige

Une belle salle d'eau résolument zen !
Une jolie mosaïque en pierre au sol, répondant à des carreaux non lisses aux multiples dégradés bleu-vert aux murs !
https://www.nevainteriordesign.com/
http://www.cotemaison.fr/avant-apres/diaporama/appartement-paris-15-renovation-ancien-duplex-vintage_31044.html
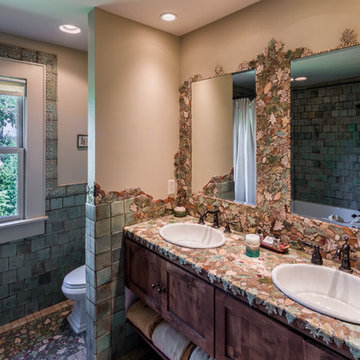
This unique home, and it's use of historic cabins that were dismantled, and then reassembled on-site, was custom designed by MossCreek. As the mountain residence for an accomplished artist, the home features abundant natural light, antique timbers and logs, and numerous spaces designed to highlight the artist's work and to serve as studios for creativity. Photos by John MacLean.
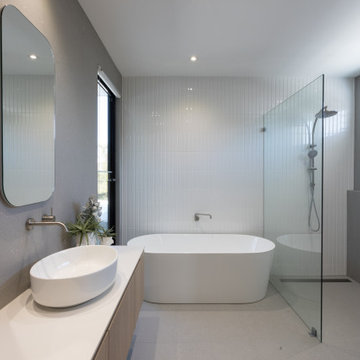
Foto di una stanza da bagno minimal con ante in legno chiaro, vasca freestanding, doccia aperta, piastrelle grigie, piastrelle in gres porcellanato, top piastrellato, top bianco, due lavabi e mobile bagno sospeso
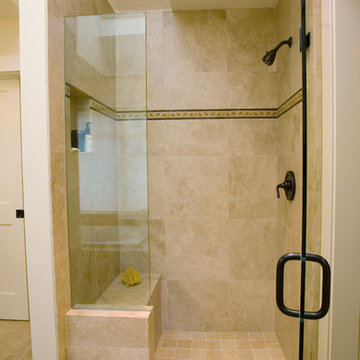
Immagine di una grande stanza da bagno padronale chic con ante in stile shaker, ante in legno chiaro, vasca da incasso, doccia ad angolo, WC a due pezzi, piastrelle beige, piastrelle in ceramica, pareti beige, pavimento con piastrelle in ceramica, lavabo da incasso, top piastrellato, pavimento beige e porta doccia a battente
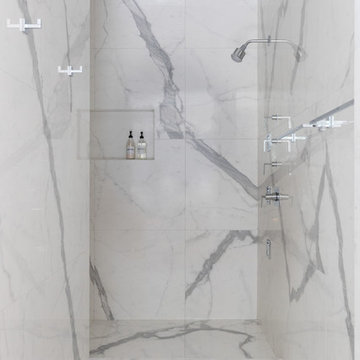
Photo Credit:
Aimée Mazzenga
Immagine di una grande stanza da bagno padronale minimal con ante a filo, ante in legno chiaro, vasca da incasso, doccia aperta, WC a due pezzi, piastrelle bianche, piastrelle in gres porcellanato, pareti multicolore, pavimento in gres porcellanato, lavabo sottopiano, top piastrellato, pavimento multicolore, doccia aperta e top bianco
Immagine di una grande stanza da bagno padronale minimal con ante a filo, ante in legno chiaro, vasca da incasso, doccia aperta, WC a due pezzi, piastrelle bianche, piastrelle in gres porcellanato, pareti multicolore, pavimento in gres porcellanato, lavabo sottopiano, top piastrellato, pavimento multicolore, doccia aperta e top bianco
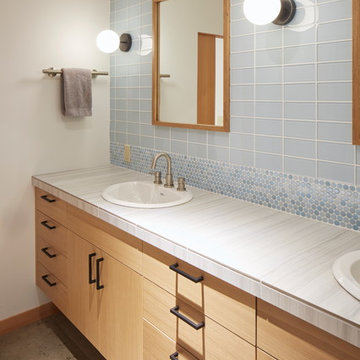
Sally Painter Photography
Idee per una grande stanza da bagno per bambini design con ante lisce, ante in legno chiaro, piastrelle blu, piastrelle di vetro, pareti bianche, pavimento in cemento, lavabo da incasso, top piastrellato e pavimento grigio
Idee per una grande stanza da bagno per bambini design con ante lisce, ante in legno chiaro, piastrelle blu, piastrelle di vetro, pareti bianche, pavimento in cemento, lavabo da incasso, top piastrellato e pavimento grigio
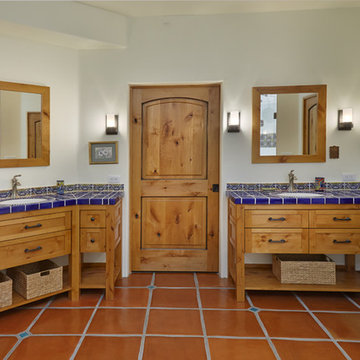
Robin Stancliff
Esempio di un'ampia stanza da bagno stile americano con consolle stile comò, ante in legno chiaro, WC monopezzo, piastrelle blu, piastrelle in terracotta, pareti beige, pavimento in terracotta, lavabo sottopiano e top piastrellato
Esempio di un'ampia stanza da bagno stile americano con consolle stile comò, ante in legno chiaro, WC monopezzo, piastrelle blu, piastrelle in terracotta, pareti beige, pavimento in terracotta, lavabo sottopiano e top piastrellato

The SUMMIT, is Beechwood Homes newest display home at Craigburn Farm. This masterpiece showcases our commitment to design, quality and originality. The Summit is the epitome of luxury. From the general layout down to the tiniest finish detail, every element is flawless.
Specifically, the Summit highlights the importance of atmosphere in creating a family home. The theme throughout is warm and inviting, combining abundant natural light with soothing timber accents and an earthy palette. The stunning window design is one of the true heroes of this property, helping to break down the barrier of indoor and outdoor. An open plan kitchen and family area are essential features of a cohesive and fluid home environment.
Adoring this Ensuite displayed in "The Summit" by Beechwood Homes. There is nothing classier than the combination of delicate timber and concrete beauty.
The perfect outdoor area for entertaining friends and family. The indoor space is connected to the outdoor area making the space feel open - perfect for extending the space!
The Summit makes the most of state of the art automation technology. An electronic interface controls the home theatre systems, as well as the impressive lighting display which comes to life at night. Modern, sleek and spacious, this home uniquely combines convenient functionality and visual appeal.
The Summit is ideal for those clients who may be struggling to visualise the end product from looking at initial designs. This property encapsulates all of the senses for a complete experience. Appreciate the aesthetic features, feel the textures, and imagine yourself living in a home like this.
Tiles by Italia Ceramics!
Visit Beechwood Homes - Display Home "The Summit"
54 FERGUSSON AVENUE,
CRAIGBURN FARM
Opening Times Sat & Sun 1pm – 4:30pm
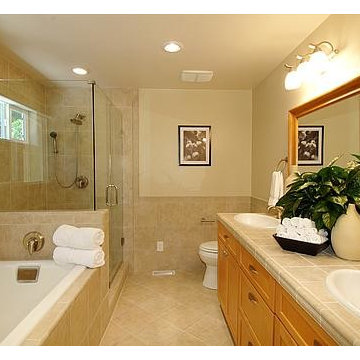
Ford Creative Group
Foto di una stanza da bagno padronale country di medie dimensioni con lavabo da incasso, ante in stile shaker, ante in legno chiaro, top piastrellato, vasca da incasso, doccia ad angolo, WC a due pezzi, piastrelle beige, piastrelle in gres porcellanato, pareti beige e pavimento con piastrelle in ceramica
Foto di una stanza da bagno padronale country di medie dimensioni con lavabo da incasso, ante in stile shaker, ante in legno chiaro, top piastrellato, vasca da incasso, doccia ad angolo, WC a due pezzi, piastrelle beige, piastrelle in gres porcellanato, pareti beige e pavimento con piastrelle in ceramica

Master bath room renovation. Added master suite in attic space.
Idee per una grande stanza da bagno padronale classica con ante lisce, ante in legno chiaro, doccia ad angolo, WC a due pezzi, piastrelle bianche, piastrelle in ceramica, pareti bianche, pavimento in marmo, lavabo sospeso, top piastrellato, pavimento nero, porta doccia a battente, top bianco, panca da doccia, due lavabi, mobile bagno sospeso e boiserie
Idee per una grande stanza da bagno padronale classica con ante lisce, ante in legno chiaro, doccia ad angolo, WC a due pezzi, piastrelle bianche, piastrelle in ceramica, pareti bianche, pavimento in marmo, lavabo sospeso, top piastrellato, pavimento nero, porta doccia a battente, top bianco, panca da doccia, due lavabi, mobile bagno sospeso e boiserie
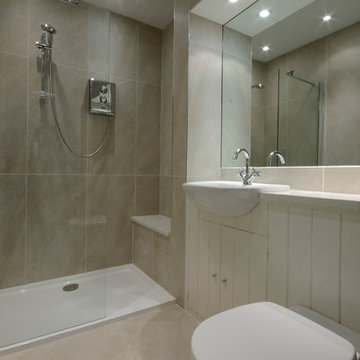
Cian Mcintyre
Foto di una stanza da bagno con doccia country di medie dimensioni con lavabo integrato, consolle stile comò, ante in legno chiaro, top piastrellato, doccia doppia, WC sospeso, piastrelle marroni, piastrelle in gres porcellanato, pareti marroni e pavimento in gres porcellanato
Foto di una stanza da bagno con doccia country di medie dimensioni con lavabo integrato, consolle stile comò, ante in legno chiaro, top piastrellato, doccia doppia, WC sospeso, piastrelle marroni, piastrelle in gres porcellanato, pareti marroni e pavimento in gres porcellanato
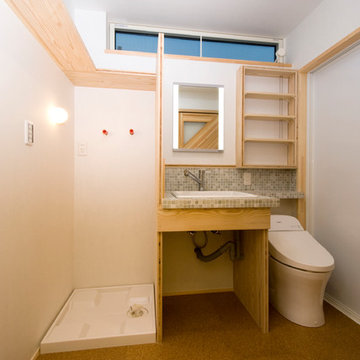
浴室は寝室のある1階に設置。この場所は寝室からのアクセスのみで家族しか使わないため、一つの空間にトイレ、洗面、洗濯機を入れて小さい空間を有効に使った。床はタイルで足触りも良く、洗面前はモザイクタイルのアクセントを入れた。
Takahashi Photo Studio
Esempio di una piccola stanza da bagno padronale rustica con nessun'anta, ante in legno chiaro, vasca giapponese, doccia a filo pavimento, WC monopezzo, piastrelle bianche, piastrelle a mosaico, pareti bianche, pavimento in sughero, lavabo da incasso, top piastrellato e pavimento beige
Esempio di una piccola stanza da bagno padronale rustica con nessun'anta, ante in legno chiaro, vasca giapponese, doccia a filo pavimento, WC monopezzo, piastrelle bianche, piastrelle a mosaico, pareti bianche, pavimento in sughero, lavabo da incasso, top piastrellato e pavimento beige
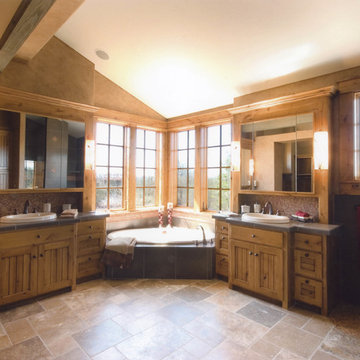
Idee per una stanza da bagno padronale rustica di medie dimensioni con ante con riquadro incassato, ante in legno chiaro, vasca da incasso, piastrelle grigie, piastrelle a mosaico, pareti beige, pavimento in gres porcellanato, lavabo da incasso, top piastrellato e pavimento beige
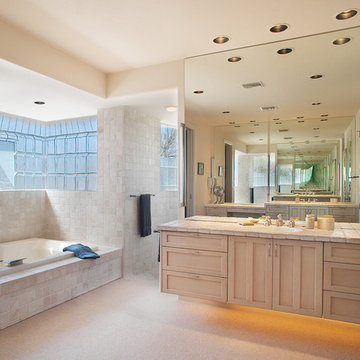
Tucson Bathroom Remodel - As the Master Bathroom in a custom home built in Canyon Ranch there is an emphasis on maintaining the feel and function of a restorative spa.
Bagni con ante in legno chiaro e top piastrellato - Foto e idee per arredare
1

