Bagni con ante in legno chiaro e pavimento in pietra calcarea - Foto e idee per arredare
Filtra anche per:
Budget
Ordina per:Popolari oggi
121 - 140 di 654 foto
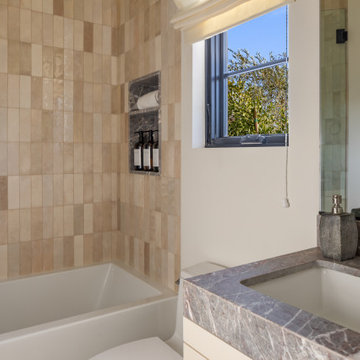
Ispirazione per una stanza da bagno con doccia classica di medie dimensioni con ante a filo, ante in legno chiaro, vasca ad alcova, vasca/doccia, WC monopezzo, piastrelle beige, piastrelle in terracotta, pareti bianche, pavimento in pietra calcarea, lavabo sottopiano, top in marmo, pavimento bianco, porta doccia a battente, top marrone, un lavabo e mobile bagno incassato
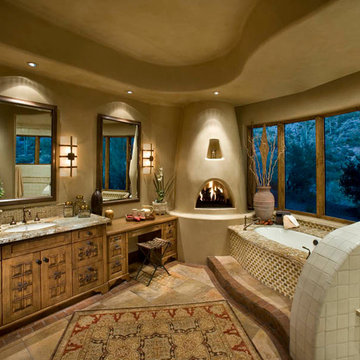
Esempio di una grande stanza da bagno padronale american style con consolle stile comò, ante in legno chiaro, vasca sottopiano, doccia alcova, piastrelle beige, piastrelle a mosaico, pareti beige, pavimento in pietra calcarea, lavabo sottopiano, top in granito, pavimento beige e doccia aperta
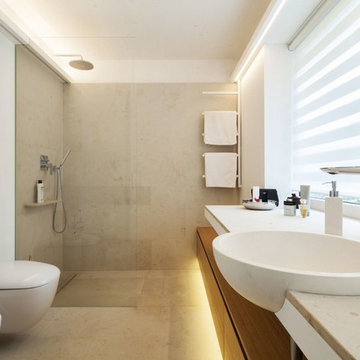
Foto di una piccola stanza da bagno con doccia minimal con ante lisce, ante in legno chiaro, WC sospeso, piastrelle grigie, pareti bianche, lavabo da incasso, pavimento in pietra calcarea, top in pietra calcarea, doccia alcova e piastrelle di pietra calcarea
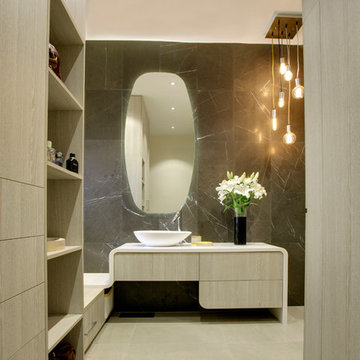
Idee per una stanza da bagno padronale contemporanea di medie dimensioni con lavabo a bacinella, consolle stile comò, ante in legno chiaro, top in superficie solida, vasca freestanding, doccia aperta, piastrelle grigie, piastrelle in pietra, pareti grigie e pavimento in pietra calcarea
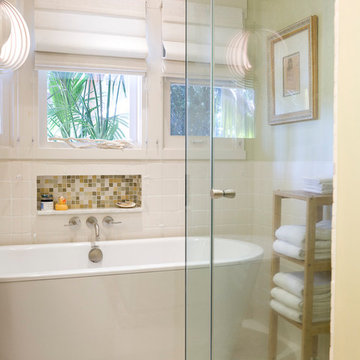
Immagine di una stanza da bagno padronale moderna di medie dimensioni con lavabo sottopiano, ante lisce, ante in legno chiaro, top in marmo, vasca freestanding, doccia ad angolo, piastrelle multicolore, piastrelle di vetro, pareti beige e pavimento in pietra calcarea
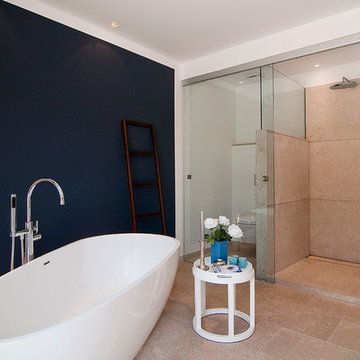
Abad y Cotoner
Idee per una stanza da bagno padronale minimal di medie dimensioni con ante in legno chiaro, vasca freestanding, doccia a filo pavimento, piastrelle beige, pareti blu, WC sospeso, lastra di pietra e pavimento in pietra calcarea
Idee per una stanza da bagno padronale minimal di medie dimensioni con ante in legno chiaro, vasca freestanding, doccia a filo pavimento, piastrelle beige, pareti blu, WC sospeso, lastra di pietra e pavimento in pietra calcarea
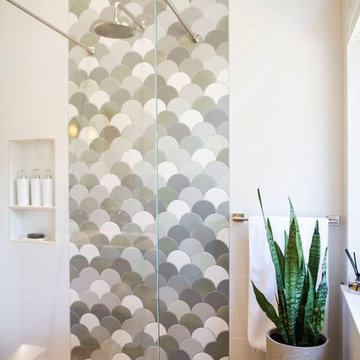
Fun guest bathroom with custom designed tile from Fireclay, concrete sink and cypress wood floating vanity
Ispirazione per una piccola stanza da bagno con doccia moderna con ante lisce, ante in legno chiaro, vasca freestanding, zona vasca/doccia separata, WC monopezzo, piastrelle beige, piastrelle in ceramica, pareti beige, pavimento in pietra calcarea, lavabo integrato, top in cemento, pavimento grigio, doccia aperta e top grigio
Ispirazione per una piccola stanza da bagno con doccia moderna con ante lisce, ante in legno chiaro, vasca freestanding, zona vasca/doccia separata, WC monopezzo, piastrelle beige, piastrelle in ceramica, pareti beige, pavimento in pietra calcarea, lavabo integrato, top in cemento, pavimento grigio, doccia aperta e top grigio
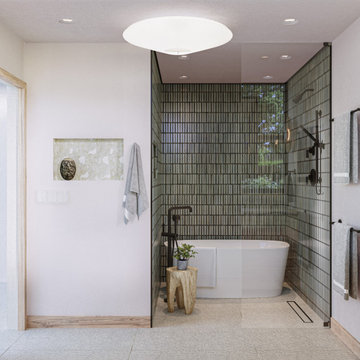
A bespoke bathroom designed to meld into the vast greenery of the outdoors. White oak cabinetry, onyx countertops, and backsplash, custom black metal mirrors and textured natural stone floors. The water closet features wallpaper from Kale Tree shop.
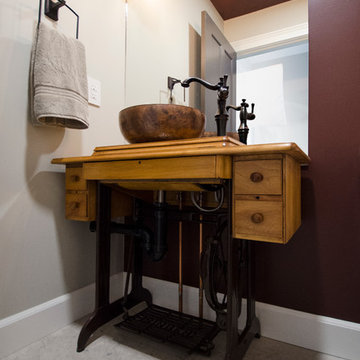
Re-purposed sewing cabinet used for vanity, Native Trails hand hammered copper sink
Foto di una piccola stanza da bagno tradizionale con lavabo a bacinella, consolle stile comò, ante in legno chiaro, top in legno, WC a due pezzi, piastrelle beige, piastrelle in pietra, pareti rosse e pavimento in pietra calcarea
Foto di una piccola stanza da bagno tradizionale con lavabo a bacinella, consolle stile comò, ante in legno chiaro, top in legno, WC a due pezzi, piastrelle beige, piastrelle in pietra, pareti rosse e pavimento in pietra calcarea
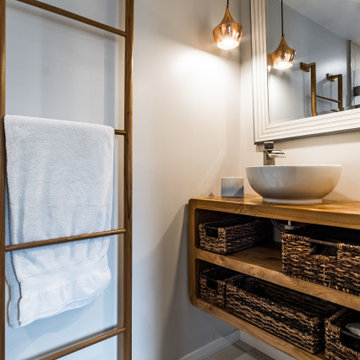
As with most properties in coastal San Diego this parcel of land was expensive and this client wanted to maximize their return on investment. We did this by filling every little corner of the allowable building area (width, depth, AND height).
We designed a new two-story home that includes three bedrooms, three bathrooms, one office/ bedroom, an open concept kitchen/ dining/ living area, and my favorite part, a huge outdoor covered deck.
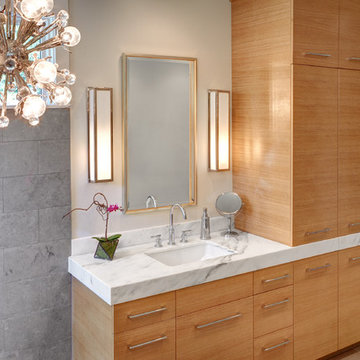
Aaron Dougherty Photography
Foto di una grande stanza da bagno padronale moderna con lavabo sottopiano, ante lisce, ante in legno chiaro, top in marmo, vasca freestanding, doccia aperta, WC monopezzo, piastrelle grigie, piastrelle in pietra, pareti bianche e pavimento in pietra calcarea
Foto di una grande stanza da bagno padronale moderna con lavabo sottopiano, ante lisce, ante in legno chiaro, top in marmo, vasca freestanding, doccia aperta, WC monopezzo, piastrelle grigie, piastrelle in pietra, pareti bianche e pavimento in pietra calcarea
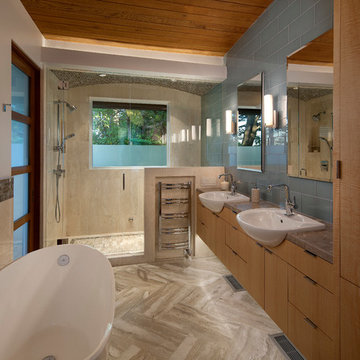
The master bath features eucalyptus cabinets, granite countertops, glass wall tiles, a Douglas fir tongue & groove ceiling, herringbone stone tile in shower, electric warm floors, and heated towel bars.
Architect: Pacific Architects
General Contractor: Allen Construction
Photographer: Jim Bartsch
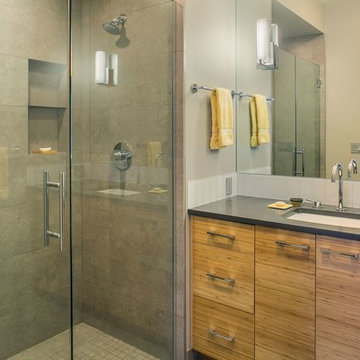
Faux bamboo finished flat paneled DeWils Taurus cabinets pop in this gray monochromatic modern guest bathroom. Atlas Homewares 8" chrome pulls accentuate the horizontal theme carried throughout. Cabinets are topped with Pental quartz counters in "Coastal Gray," undercounter Kohler Arhcer sink and Grohe Concetto faucet. Backsplash is a 3x6" white glass subway tile that we had sandblasted to create the frosted finish. Flooring and shower walls are 12x24" Limestone tiles in "Gris," with matching colored 2x2" shower pan. Grohe Eurodisc Cosmopolitan chrome fixtures match the coordinate with the chrome bathroom accessories and shower glass door handle. Matching chrome Vogue vanities are mounted on either side of the full bathroom mirror. Photography by Marie-Dominique Verdier.
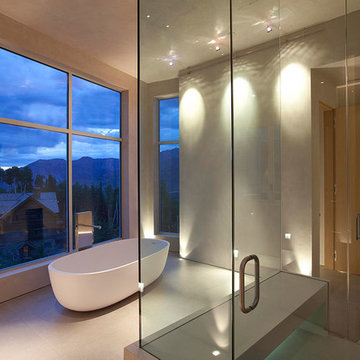
Immagine di una stanza da bagno padronale minimal con ante lisce, ante in legno chiaro, top in granito, vasca freestanding, doccia a filo pavimento, WC monopezzo, piastrelle beige, piastrelle in pietra e pavimento in pietra calcarea

A monochromatic colour & textural scheme with the accent colour of blue incorporated with glass tiles on the entire end walls of the room, including the dropped ceiling, shortening the visual length of the space and creating drama. A custom designed freestanding vanity with a mid-century modern aesthetic has finger pull cut-outs to keep a streamlined look. The mirror is also a custom design, a shadow-box with a sandblasted band around the perimeter for backlighting. This master suite is in keeping with the Danish Modern design influence which boasts clean and minimal aesthetics.
Arnal Photography
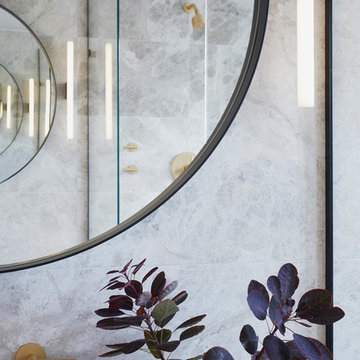
“Milne’s meticulous eye for detail elevated this master suite to a finely-tuned alchemy of balanced design. It shows that you can use dark and dramatic pieces from our carbon fibre collection and still achieve the restful bathroom sanctuary that is at the top of clients’ wish lists.”
Miles Hartwell, Co-founder, Splinter Works Ltd
When collaborations work they are greater than the sum of their parts, and this was certainly the case in this project. I was able to respond to Splinter Works’ designs by weaving in natural materials, that perhaps weren’t the obvious choice, but they ground the high-tech materials and soften the look.
It was important to achieve a dialog between the bedroom and bathroom areas, so the graphic black curved lines of the bathroom fittings were countered by soft pink calamine and brushed gold accents.
We introduced subtle repetitions of form through the circular black mirrors, and the black tub filler. For the first time Splinter Works created a special finish for the Hammock bath and basins, a lacquered matte black surface. The suffused light that reflects off the unpolished surface lends to the serene air of warmth and tranquility.
Walking through to the master bedroom, bespoke Splinter Works doors slide open with bespoke handles that were etched to echo the shapes in the striking marbleised wallpaper above the bed.
In the bedroom, specially commissioned furniture makes the best use of space with recessed cabinets around the bed and a wardrobe that banks the wall to provide as much storage as possible. For the woodwork, a light oak was chosen with a wash of pink calamine, with bespoke sculptural handles hand-made in brass. The myriad considered details culminate in a delicate and restful space.
PHOTOGRAPHY BY CARMEL KING
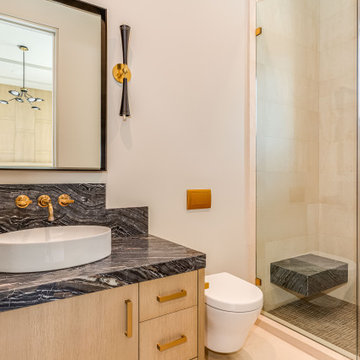
Guest bathroom features a floating cabinet with a vessel sink, brass details in the plumbing add warmth. The shower has a floating bench and the floor pan shows a finger tile.
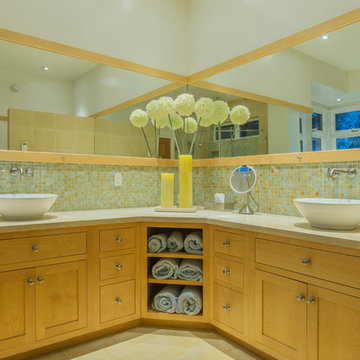
On the shore of Lake Ontario, adjacent to a large wetland, this residence merges ecological design and logical planning with a contemporary style that takes cues from the local agrarian architecture. Four interconnected buildings evocative of an evolved farmhouse separate public and private activities, while also creating a series of external courtyards. The materials, organization of structures and framed views from the residence are experienced as a series of juxtapositions: tradition and innovation, building and landscape, shelter and exposure.
Photographer:
Andrew Phua | APHUA
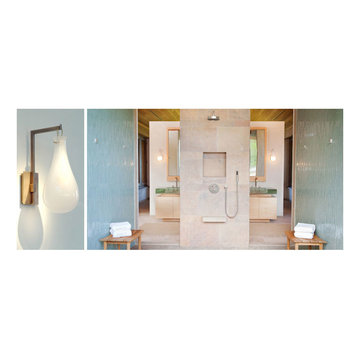
This luxurious spa like master bath is essentially and indoor outdoor room. The limestone floors and shower tower keep this space cool in this warm tropical paradise on the Big Island of Hawaii. I was inspired by the intersection where sand meets water for the vanity. Soft light wood with the grain on the horizontal meets a 6" glass counter. The weight of this glass is supported by steel reinforcements throughout the back wall. The irregular rectangle shaped glass mosaic in the shower was applied vertically so the lines of the grout follow the drops of water...like a tropical storm. From the shower one can walk directly to the private garden behind the master hale.
Susan Schippmann for Scavullo Design
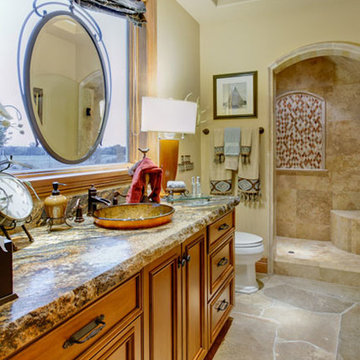
Ryan Rosene Photography | www.ryanrosenephotography.com
Idee per una stanza da bagno padronale tradizionale di medie dimensioni con ante a filo, ante in legno chiaro, doccia aperta, piastrelle beige, piastrelle in pietra, pareti beige, pavimento in pietra calcarea, lavabo da incasso e top in granito
Idee per una stanza da bagno padronale tradizionale di medie dimensioni con ante a filo, ante in legno chiaro, doccia aperta, piastrelle beige, piastrelle in pietra, pareti beige, pavimento in pietra calcarea, lavabo da incasso e top in granito
Bagni con ante in legno chiaro e pavimento in pietra calcarea - Foto e idee per arredare
7

