Filtra anche per:
Budget
Ordina per:Popolari oggi
21 - 40 di 2.416 foto
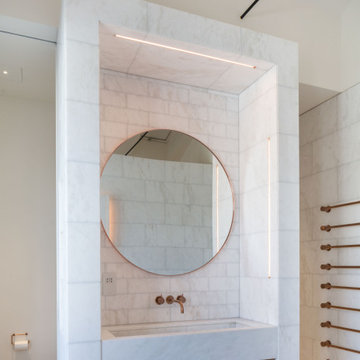
Idee per una stanza da bagno padronale di medie dimensioni con ante lisce, ante in legno chiaro, vasca ad alcova, doccia aperta, piastrelle bianche, piastrelle di marmo, pareti bianche, pavimento in marmo, top in marmo, pavimento bianco, top bianco, un lavabo e mobile bagno incassato

GC: Ekren Construction
Photo Credit: Tiffany Ringwald
Art: Windy O'Connor
Idee per una grande stanza da bagno padronale classica con ante in stile shaker, ante in legno chiaro, doccia a filo pavimento, WC a due pezzi, piastrelle bianche, piastrelle di marmo, pareti beige, pavimento in marmo, lavabo sottopiano, top in quarzite, pavimento grigio, doccia aperta, top grigio, toilette, un lavabo, mobile bagno freestanding e soffitto a volta
Idee per una grande stanza da bagno padronale classica con ante in stile shaker, ante in legno chiaro, doccia a filo pavimento, WC a due pezzi, piastrelle bianche, piastrelle di marmo, pareti beige, pavimento in marmo, lavabo sottopiano, top in quarzite, pavimento grigio, doccia aperta, top grigio, toilette, un lavabo, mobile bagno freestanding e soffitto a volta

Esempio di una stanza da bagno padronale design di medie dimensioni con ante lisce, ante in legno chiaro, doccia alcova, WC monopezzo, piastrelle grigie, piastrelle di marmo, pareti bianche, pavimento in marmo, lavabo sottopiano, top in marmo, pavimento grigio, doccia aperta, top grigio, nicchia, due lavabi e mobile bagno sospeso
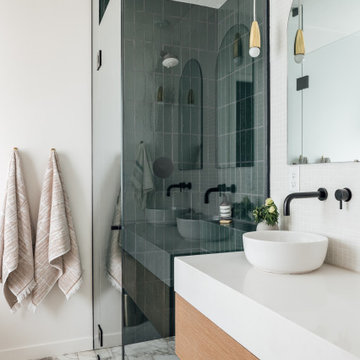
Ispirazione per una stanza da bagno padronale minimal di medie dimensioni con ante lisce, vasca freestanding, doccia ad angolo, piastrelle bianche, pareti bianche, pavimento in marmo, porta doccia a battente, ante in legno chiaro, piastrelle a mosaico, lavabo a bacinella e pavimento bianco
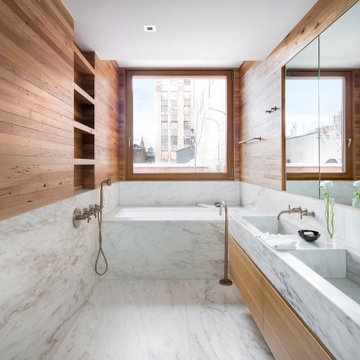
A high performance tilt and turn window brings light and natural ventilation into this modern bathroom in Manhattan,.
Idee per una grande stanza da bagno padronale moderna con ante lisce, ante in legno chiaro, vasca sottopiano, doccia alcova, piastrelle grigie, piastrelle di marmo, pareti marroni, pavimento in marmo, lavabo integrato, top in marmo, pavimento bianco, porta doccia a battente e top grigio
Idee per una grande stanza da bagno padronale moderna con ante lisce, ante in legno chiaro, vasca sottopiano, doccia alcova, piastrelle grigie, piastrelle di marmo, pareti marroni, pavimento in marmo, lavabo integrato, top in marmo, pavimento bianco, porta doccia a battente e top grigio
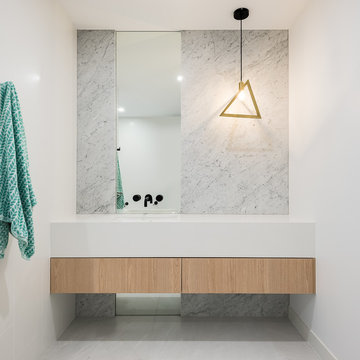
Peter Taylor
Esempio di una stanza da bagno minimalista di medie dimensioni con ante in legno chiaro, vasca freestanding, piastrelle bianche, piastrelle grigie, piastrelle di marmo, pavimento in marmo, top in quarzite, doccia aperta, top bianco, ante lisce, pareti bianche, lavabo integrato e pavimento grigio
Esempio di una stanza da bagno minimalista di medie dimensioni con ante in legno chiaro, vasca freestanding, piastrelle bianche, piastrelle grigie, piastrelle di marmo, pavimento in marmo, top in quarzite, doccia aperta, top bianco, ante lisce, pareti bianche, lavabo integrato e pavimento grigio

Realtor: Casey Lesher, Contractor: Robert McCarthy, Interior Designer: White Design
Ispirazione per un'ampia stanza da bagno padronale design con ante lisce, piastrelle di marmo, pavimento in marmo, lavabo sottopiano, top bianco, ante in legno chiaro, vasca freestanding, doccia doppia, piastrelle bianche, pareti bianche, top in marmo, pavimento bianco e porta doccia scorrevole
Ispirazione per un'ampia stanza da bagno padronale design con ante lisce, piastrelle di marmo, pavimento in marmo, lavabo sottopiano, top bianco, ante in legno chiaro, vasca freestanding, doccia doppia, piastrelle bianche, pareti bianche, top in marmo, pavimento bianco e porta doccia scorrevole
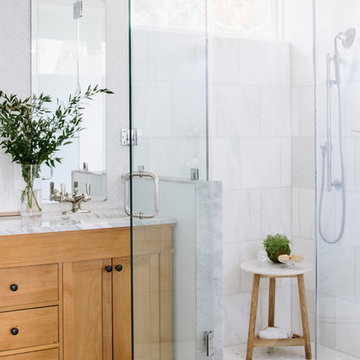
This master bath was reconfigured by opening up the wall between the former tub/shower, and a dry vanity. A new transom window added in much-needed natural light. The floors have radiant heat, with carrara marble hexagon tile. The vanity is semi-custom white oak, with a carrara top. Polished nickel fixtures finish the clean look.
Photo: Robert Radifera
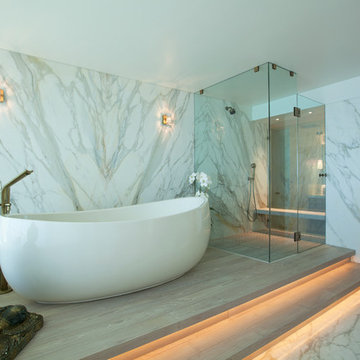
Undine Pröhl Photography
Immagine di un'ampia stanza da bagno padronale contemporanea con ante lisce, ante in legno chiaro, vasca freestanding, doccia a filo pavimento, piastrelle bianche, piastrelle di marmo, pareti bianche, pavimento in marmo, top in marmo, pavimento bianco e porta doccia a battente
Immagine di un'ampia stanza da bagno padronale contemporanea con ante lisce, ante in legno chiaro, vasca freestanding, doccia a filo pavimento, piastrelle bianche, piastrelle di marmo, pareti bianche, pavimento in marmo, top in marmo, pavimento bianco e porta doccia a battente
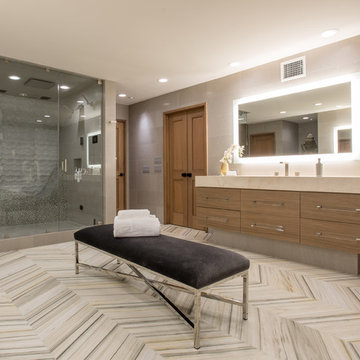
Ispirazione per un'ampia stanza da bagno padronale minimal con ante lisce, ante in legno chiaro, vasca freestanding, doccia ad angolo, WC sospeso, piastrelle grigie, piastrelle in gres porcellanato, pareti grigie, pavimento in marmo, lavabo sottopiano, top in quarzite, pavimento bianco e porta doccia a battente
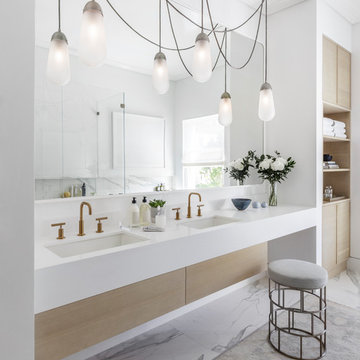
Foto di una grande stanza da bagno padronale minimal con ante lisce, ante in legno chiaro, pareti bianche, pavimento in marmo, lavabo sottopiano, pavimento multicolore, vasca sottopiano, doccia ad angolo, piastrelle grigie, piastrelle diamantate, top in quarzo composito e porta doccia a battente
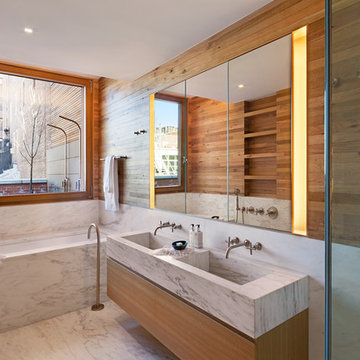
Zola Windows played a crucial role in helping to embrace and engender the “Passive House” construction standard, allowing a landmark protected large commercial building to be transformed into an architecturally precise, low energy, high performance masterpiece. For 60 White Street, a brand new class of window was developed that pushes the technological envelope while faithfully replicating the look appropriate for a 146 year-old historic edifice. Zola’s American Heritage SDH (Simulated Double Hung) window helped create a well-insulated, draft free building envelope akin to a thermos bottle. This award-winning, replica-quality window boasts industry-leading airtightness and thermal performance, coupled with craftsmanship that is befitting of even the most detailed historic restorations.
Photographer: Nico Arellano

A masterpiece of light and design, this gorgeous Beverly Hills contemporary is filled with incredible moments, offering the perfect balance of intimate corners and open spaces.
A large driveway with space for ten cars is complete with a contemporary fountain wall that beckons guests inside. An amazing pivot door opens to an airy foyer and light-filled corridor with sliding walls of glass and high ceilings enhancing the space and scale of every room. An elegant study features a tranquil outdoor garden and faces an open living area with fireplace. A formal dining room spills into the incredible gourmet Italian kitchen with butler’s pantry—complete with Miele appliances, eat-in island and Carrara marble countertops—and an additional open living area is roomy and bright. Two well-appointed powder rooms on either end of the main floor offer luxury and convenience.
Surrounded by large windows and skylights, the stairway to the second floor overlooks incredible views of the home and its natural surroundings. A gallery space awaits an owner’s art collection at the top of the landing and an elevator, accessible from every floor in the home, opens just outside the master suite. Three en-suite guest rooms are spacious and bright, all featuring walk-in closets, gorgeous bathrooms and balconies that open to exquisite canyon views. A striking master suite features a sitting area, fireplace, stunning walk-in closet with cedar wood shelving, and marble bathroom with stand-alone tub. A spacious balcony extends the entire length of the room and floor-to-ceiling windows create a feeling of openness and connection to nature.
A large grassy area accessible from the second level is ideal for relaxing and entertaining with family and friends, and features a fire pit with ample lounge seating and tall hedges for privacy and seclusion. Downstairs, an infinity pool with deck and canyon views feels like a natural extension of the home, seamlessly integrated with the indoor living areas through sliding pocket doors.
Amenities and features including a glassed-in wine room and tasting area, additional en-suite bedroom ideal for staff quarters, designer fixtures and appliances and ample parking complete this superb hillside retreat.

Sarah Szwajkos Photography
Architect Joe Russillo
Idee per una grande stanza da bagno padronale contemporanea con vasca freestanding, doccia ad angolo, piastrelle beige, WC monopezzo, piastrelle in gres porcellanato, pareti beige, pavimento in marmo, lavabo a bacinella, ante lisce, ante in legno chiaro e top in superficie solida
Idee per una grande stanza da bagno padronale contemporanea con vasca freestanding, doccia ad angolo, piastrelle beige, WC monopezzo, piastrelle in gres porcellanato, pareti beige, pavimento in marmo, lavabo a bacinella, ante lisce, ante in legno chiaro e top in superficie solida

Immagine di una grande stanza da bagno padronale tradizionale con ante in legno chiaro, vasca freestanding, doccia doppia, WC monopezzo, piastrelle bianche, pareti bianche, pavimento in marmo, lavabo da incasso, top in granito, pavimento multicolore, porta doccia a battente, top nero, panca da doccia, due lavabi, mobile bagno incassato e ante lisce
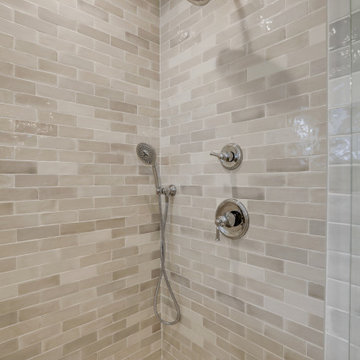
Ispirazione per una stanza da bagno padronale tradizionale di medie dimensioni con ante con riquadro incassato, ante in legno chiaro, vasca freestanding, doccia ad angolo, WC a due pezzi, piastrelle multicolore, piastrelle in ceramica, pareti bianche, pavimento in marmo, lavabo sottopiano, top in quarzo composito, pavimento bianco, porta doccia a battente, top bianco, due lavabi e mobile bagno incassato
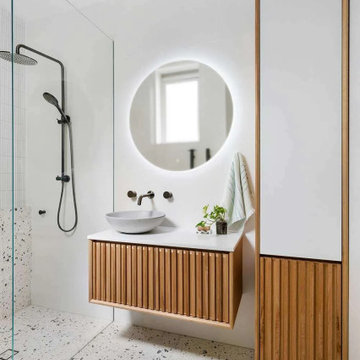
Terrazzo Bathrooms, Real Terrazzo Tiles, Terrazzo Perth, Real Wood Vanities Perth, Modern Bathroom, Black Tapware Bathroom, Half Shower Wall, Small Bathrooms, Modern Small Bathrooms
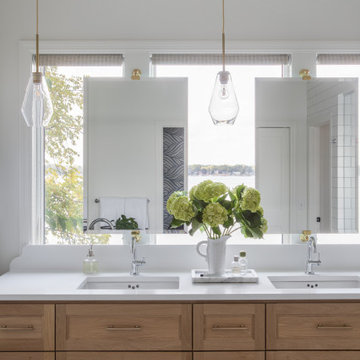
Esempio di una stanza da bagno stile marino di medie dimensioni con ante in stile shaker, ante in legno chiaro, vasca freestanding, doccia alcova, WC a due pezzi, piastrelle bianche, piastrelle di marmo, pareti bianche, pavimento in marmo, lavabo sottopiano, top in quarzo composito, pavimento bianco, doccia aperta, top bianco, toilette, due lavabi e mobile bagno freestanding

Experience the newest masterpiece by XPC Investment with California Contemporary design by Jessica Koltun Home in Forest Hollow. This gorgeous home on nearly a half acre lot with a pool has been superbly rebuilt with unparalleled style & custom craftsmanship offering a functional layout for entertaining & everyday living. The open floor plan is flooded with natural light and filled with design details including white oak engineered flooring, cement fireplace, custom wall and ceiling millwork, floating shelves, soft close cabinetry, marble countertops and much more. Amenities include a dedicated study, formal dining room, a kitchen with double islands, gas range, built in refrigerator, and butler wet bar. Retire to your Owner's suite featuring private access to your lush backyard, a generous shower & walk-in closet. Soak up the sun, or be the life of the party in your private, oversized backyard with pool perfect for entertaining. This home combines the very best of location and style!

Bathrooms By Oldham were engaged to redesign the parents retreat. Our client had a stunning view of Pittwater and we wanted to capture this from every aspect of the room. We split the bathroom into 3 areas behind a custom super king timber bedhead allowing us to envelope the view and light from each space. The new dressing room did not miss out on all the natural light as we incorporated a full size mirror and skylight. The colour palette of warm grey, marble, timber and white accentuated with pastel pinks and rust made a calm and serene space to escape and enjoy the outside view.
2

