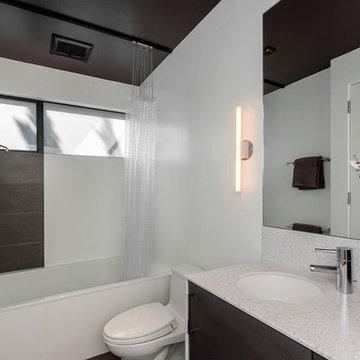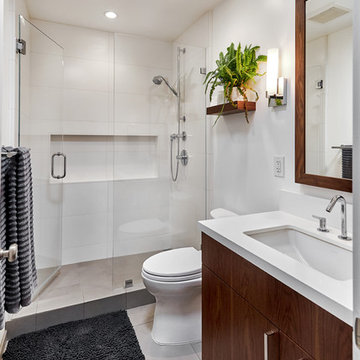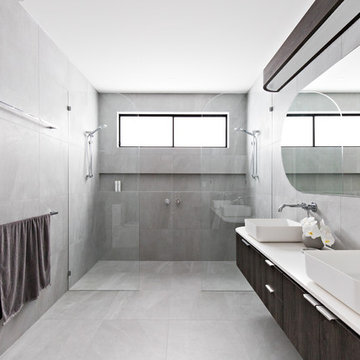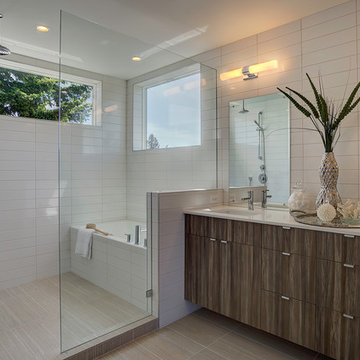Bagni con ante in legno bruno - Foto e idee per arredare
Filtra anche per:
Budget
Ordina per:Popolari oggi
1 - 20 di 80.398 foto
1 di 3

To create a luxurious showering experience and as though you were being bathed by rain from the clouds high above, a large 16 inch rain shower was set up inside the skylight well.
Photography by Paul Linnebach

Esempio di una piccola stanza da bagno padronale design con ante lisce, ante in legno bruno, vasca freestanding, vasca/doccia, WC monopezzo, piastrelle multicolore, piastrelle in gres porcellanato, pareti grigie, pavimento in gres porcellanato, lavabo a bacinella, top in quarzo composito, pavimento grigio, porta doccia scorrevole, top bianco, toilette, due lavabi e soffitto a volta

Esempio di una stanza da bagno minimalista con lavabo sottopiano, ante in legno bruno, vasca ad alcova, vasca/doccia, WC monopezzo e piastrelle bianche

a bathroom was added between the existing garage and home. A window couldn't be added, so a skylight brings needed sunlight into the space.
WoodStone Inc, General Contractor
Home Interiors, Cortney McDougal, Interior Design
Draper White Photography

Martinkovic Milford Architects services the San Francisco Bay Area. Learn more about our specialties and past projects at: www.martinkovicmilford.com/houzz

This hall 1/2 Bathroom was very outdated and needed an update. We started by tearing out a wall that separated the sink area from the toilet and shower area. We found by doing this would give the bathroom more breathing space. We installed patterned cement tile on the main floor and on the shower floor is a black hex mosaic tile, with white subway tiles wrapping the walls.

Idee per un'ampia stanza da bagno padronale design con ante in legno bruno, vasca freestanding, doccia doppia, WC monopezzo, piastrelle grigie, piastrelle in pietra, pareti grigie, pavimento in marmo, lavabo a bacinella, top in marmo, pavimento grigio, doccia aperta, top grigio, panca da doccia, due lavabi, mobile bagno sospeso e ante lisce

Ispirazione per una grande stanza da bagno padronale con ante lisce, ante in legno bruno, vasca freestanding, doccia ad angolo, pistrelle in bianco e nero, piastrelle di vetro, pareti grigie, pavimento in marmo, lavabo sottopiano, top in marmo, pavimento beige, porta doccia a battente, top bianco, due lavabi e mobile bagno sospeso

Idee per una stanza da bagno padronale classica con ante lisce, doccia alcova, piastrelle in ceramica, pareti grigie, pavimento in marmo, top in marmo, pavimento grigio, porta doccia a battente, top bianco, ante in legno bruno, piastrelle bianche, lavabo sottopiano, panca da doccia, due lavabi e mobile bagno freestanding

The airy bathroom features Emser's Craft White 3x12 subway tile on the walls and steam shower area, Casa Vita Bella's Marengo porcelain floor tiles (both from Spazio LA Tile Gallery), Kohler plumbing fixtures, a new freestanding tub and an accent shiplap wall behind the Restoration Hardware vanity.

Architect: Annie Carruthers
Builder: Sean Tanner ARC Residential
Photographer: Ginger photography
Immagine di una grande stanza da bagno padronale contemporanea con ante lisce, ante in legno bruno, vasca da incasso, doccia ad angolo, piastrelle beige, lavabo sottopiano, pavimento beige, porta doccia a battente, top grigio, un lavabo e mobile bagno incassato
Immagine di una grande stanza da bagno padronale contemporanea con ante lisce, ante in legno bruno, vasca da incasso, doccia ad angolo, piastrelle beige, lavabo sottopiano, pavimento beige, porta doccia a battente, top grigio, un lavabo e mobile bagno incassato

Ispirazione per una stanza da bagno con doccia design con ante lisce, ante in legno bruno, doccia alcova, piastrelle bianche, pareti bianche, lavabo sottopiano, pavimento grigio, porta doccia a battente e top bianco

Ensuite, Ensuite Renovation, Small Ensuite Renovation, Small Bathroom Renovation, Frameless Screen, Wall Hung Vanity, Rounded Mirror, Wood Grain Vanity, Vessel Basin, Back To Wall Toilet, Rimless Toilet, Matt Bathroom Tiles, 600mm x 600mm Tiles, Shelley Bathroom Renovations, On the Ball Bathrooms, Matte Black Tapware

Immagine di una stanza da bagno minimal con ante lisce, ante in legno bruno, piastrelle grigie, lavabo a bacinella, pavimento grigio, doccia aperta, top bianco e doccia doppia

Foto di una piccola stanza da bagno padronale moderna con ante lisce, ante in legno bruno, doccia a filo pavimento, WC a due pezzi, piastrelle verdi, piastrelle di vetro, pareti grigie, pavimento in marmo, lavabo sottopiano, pavimento bianco e porta doccia a battente

This Zen minimalist master bathroom was designed to be a soothing space to relax, soak, and restore. Clean lines and natural textures keep the room refreshingly simple.
Designer: Fumiko Faiman, Photographer: Jeri Koegel

Ispirazione per una stanza da bagno padronale stile americano con ante in legno bruno, vasca da incasso, doccia a filo pavimento, piastrelle multicolore, piastrelle a mosaico, pareti beige, lavabo a bacinella, pavimento multicolore, porta doccia a battente, top multicolore e ante con riquadro incassato

Winner of the 2018 Tour of Homes Best Remodel, this whole house re-design of a 1963 Bennet & Johnson mid-century raised ranch home is a beautiful example of the magic we can weave through the application of more sustainable modern design principles to existing spaces.
We worked closely with our client on extensive updates to create a modernized MCM gem.
Extensive alterations include:
- a completely redesigned floor plan to promote a more intuitive flow throughout
- vaulted the ceilings over the great room to create an amazing entrance and feeling of inspired openness
- redesigned entry and driveway to be more inviting and welcoming as well as to experientially set the mid-century modern stage
- the removal of a visually disruptive load bearing central wall and chimney system that formerly partitioned the homes’ entry, dining, kitchen and living rooms from each other
- added clerestory windows above the new kitchen to accentuate the new vaulted ceiling line and create a greater visual continuation of indoor to outdoor space
- drastically increased the access to natural light by increasing window sizes and opening up the floor plan
- placed natural wood elements throughout to provide a calming palette and cohesive Pacific Northwest feel
- incorporated Universal Design principles to make the home Aging In Place ready with wide hallways and accessible spaces, including single-floor living if needed
- moved and completely redesigned the stairway to work for the home’s occupants and be a part of the cohesive design aesthetic
- mixed custom tile layouts with more traditional tiling to create fun and playful visual experiences
- custom designed and sourced MCM specific elements such as the entry screen, cabinetry and lighting
- development of the downstairs for potential future use by an assisted living caretaker
- energy efficiency upgrades seamlessly woven in with much improved insulation, ductless mini splits and solar gain

Foto di una stanza da bagno contemporanea con ante lisce, ante in legno bruno, vasca ad alcova, zona vasca/doccia separata, lavabo sottopiano, pavimento beige e top bianco

Idee per una grande stanza da bagno padronale minimalista con ante lisce, ante in legno bruno, doccia doppia, WC sospeso, piastrelle grigie, piastrelle bianche, piastrelle in gres porcellanato, pareti beige, top in quarzo composito, pavimento grigio, doccia aperta e top grigio
Bagni con ante in legno bruno - Foto e idee per arredare
1

