Bagni con ante in legno bruno - Foto e idee per arredare
Filtra anche per:
Budget
Ordina per:Popolari oggi
121 - 140 di 115.448 foto
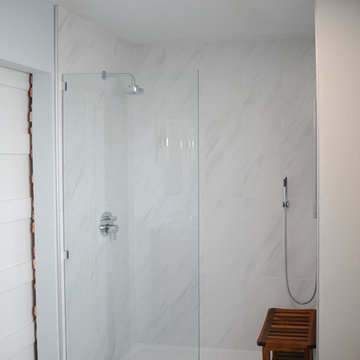
This customer wanted an oversize shower niche and we accommodated by making her a custom concrete niche.
Foto di una stanza da bagno padronale moderna di medie dimensioni con consolle stile comò, ante in legno bruno, doccia aperta, pavimento con piastrelle in ceramica, lavabo integrato, top in cemento, doccia aperta e top grigio
Foto di una stanza da bagno padronale moderna di medie dimensioni con consolle stile comò, ante in legno bruno, doccia aperta, pavimento con piastrelle in ceramica, lavabo integrato, top in cemento, doccia aperta e top grigio

Idee per una stanza da bagno mediterranea con ante in legno bruno, doccia alcova, piastrelle blu, piastrelle a mosaico, pareti bianche, pavimento con piastrelle a mosaico, lavabo a bacinella, top in legno, pavimento rosso, doccia aperta, top marrone, un lavabo, mobile bagno freestanding e ante lisce

Foto di una stanza da bagno padronale contemporanea di medie dimensioni con nessun'anta, ante in legno bruno, doccia aperta, WC sospeso, piastrelle marroni, piastrelle in gres porcellanato, pareti beige, pavimento in gres porcellanato, pavimento marrone, doccia aperta e due lavabi
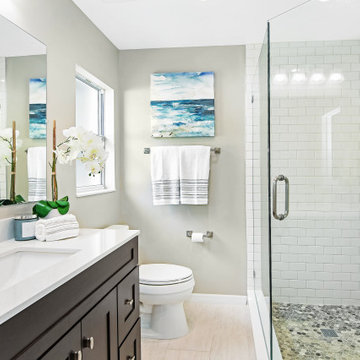
Foto di una stanza da bagno con doccia chic con ante in stile shaker, ante in legno bruno, doccia ad angolo, WC a due pezzi, piastrelle bianche, piastrelle diamantate, pareti grigie, lavabo sottopiano, pavimento beige, porta doccia a battente e top bianco
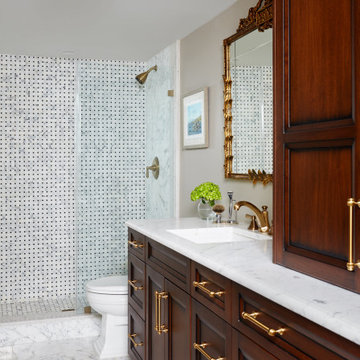
Luxurious master bathroom featuring marble tile and countertop, custom vanity with additional built-in storage, antique gilded mirror,and antique brass accents
Photo by Stacy Zarin Goldberg Photography
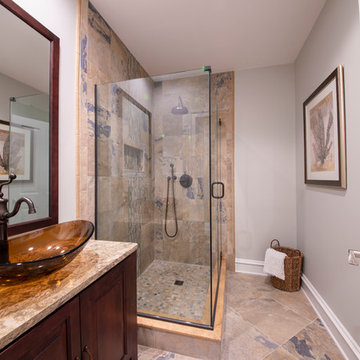
Immagine di una stanza da bagno con doccia moderna di medie dimensioni con ante con bugna sagomata, ante in legno bruno, doccia aperta, pareti grigie, pavimento in gres porcellanato, lavabo a bacinella, top in granito, pavimento multicolore, porta doccia a battente e top multicolore
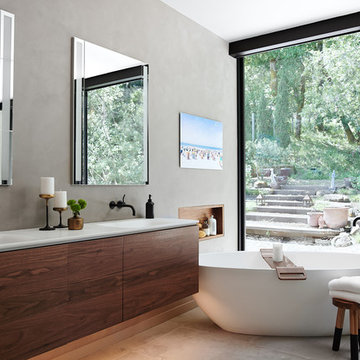
Idee per una stanza da bagno minimalista con ante lisce, ante in legno bruno, pareti grigie, lavabo integrato, pavimento grigio, top bianco e nicchia

Bathroom remodel for clients who are from New Mexico and wanted to incorporate that vibe into their home. Photo Credit: Tiffany Hofeldt Photography, Buda, Texas

Engaged by the client to update this 1970's architecturally designed waterfront home by Frank Cavalier, we refreshed the interiors whilst highlighting the existing features such as the Queensland Rosewood timber ceilings.
The concept presented was a clean, industrial style interior and exterior lift, collaborating the existing Japanese and Mid Century hints of architecture and design.
A project we thoroughly enjoyed from start to finish, we hope you do too.
Photography: Luke Butterly
Construction: Glenstone Constructions
Tiles: Lulo Tiles
Upholstery: The Chair Man
Window Treatment: The Curtain Factory
Fixtures + Fittings: Parisi / Reece / Meir / Client Supplied
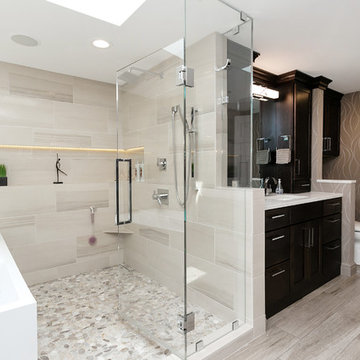
Full gut remodel for a 1960's home
Ispirazione per una stanza da bagno padronale classica di medie dimensioni con ante in stile shaker, ante in legno bruno, vasca freestanding, vasca/doccia, WC a due pezzi, piastrelle beige, piastrelle in gres porcellanato, pavimento in gres porcellanato, lavabo sottopiano, top in marmo, pavimento marrone, porta doccia a battente e top bianco
Ispirazione per una stanza da bagno padronale classica di medie dimensioni con ante in stile shaker, ante in legno bruno, vasca freestanding, vasca/doccia, WC a due pezzi, piastrelle beige, piastrelle in gres porcellanato, pavimento in gres porcellanato, lavabo sottopiano, top in marmo, pavimento marrone, porta doccia a battente e top bianco
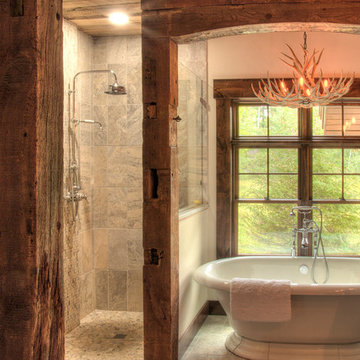
Foto di una grande stanza da bagno padronale rustica con ante con bugna sagomata, ante in legno bruno, vasca freestanding, doccia ad angolo, piastrelle bianche, piastrelle in ceramica, pareti bianche, pavimento con piastrelle in ceramica, lavabo rettangolare, top in granito, pavimento grigio, doccia aperta e top bianco
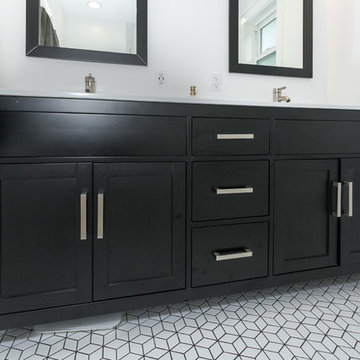
These homeowners have been living in their house for a few years and wanted to add some life to their space. Their main goal was to create a modern feel for their kitchen and bathroom. They had a wall between the kitchen and living room that made both rooms feel small and confined. We removed the wall creating a lot more space in the house and the bathroom is something the homeowners loved to brag about because of how well it turned out!

The chic master bathroom is spa-like and luxurious. The tan travertine floors perfectly complement the deep brown vanity, which is topped with white fantasy quartz. The shower has Grohe showerheads, an Emperador marble floor, a mosaic marble accent feature, travertine walls, and quartz bench. The Runtal towel warmer adds the final touch to this oasis.
This light and airy home in Chadds Ford, PA, was a custom home renovation for long-time clients that included the installation of red oak hardwood floors, the master bedroom, master bathroom, two powder rooms, living room, dining room, study, foyer and staircase. remodel included the removal of an existing deck, replacing it with a beautiful flagstone patio. Each of these spaces feature custom, architectural millwork and custom built-in cabinetry or shelving. A special showcase piece is the continuous, millwork throughout the 3-story staircase. To see other work we've done in this beautiful home, please search in our Projects for Chadds Ford, PA Home Remodel and Chadds Ford, PA Exterior Renovation.
Rudloff Custom Builders has won Best of Houzz for Customer Service in 2014, 2015 2016, 2017 and 2019. We also were voted Best of Design in 2016, 2017, 2018, 2019 which only 2% of professionals receive. Rudloff Custom Builders has been featured on Houzz in their Kitchen of the Week, What to Know About Using Reclaimed Wood in the Kitchen as well as included in their Bathroom WorkBook article. We are a full service, certified remodeling company that covers all of the Philadelphia suburban area. This business, like most others, developed from a friendship of young entrepreneurs who wanted to make a difference in their clients’ lives, one household at a time. This relationship between partners is much more than a friendship. Edward and Stephen Rudloff are brothers who have renovated and built custom homes together paying close attention to detail. They are carpenters by trade and understand concept and execution. Rudloff Custom Builders will provide services for you with the highest level of professionalism, quality, detail, punctuality and craftsmanship, every step of the way along our journey together.
Specializing in residential construction allows us to connect with our clients early in the design phase to ensure that every detail is captured as you imagined. One stop shopping is essentially what you will receive with Rudloff Custom Builders from design of your project to the construction of your dreams, executed by on-site project managers and skilled craftsmen. Our concept: envision our client’s ideas and make them a reality. Our mission: CREATING LIFETIME RELATIONSHIPS BUILT ON TRUST AND INTEGRITY.
Photo Credit: Linda McManus Images

Family bathroom navy blue tiles in tub surround. Photo by Mike Chajecki.
Esempio di una piccola stanza da bagno per bambini chic con ante lisce, ante in legno bruno, vasca ad alcova, vasca/doccia, WC a due pezzi, piastrelle blu, piastrelle diamantate, pareti blu, pavimento con piastrelle in ceramica, lavabo integrato, top in superficie solida, pavimento grigio, doccia con tenda e top bianco
Esempio di una piccola stanza da bagno per bambini chic con ante lisce, ante in legno bruno, vasca ad alcova, vasca/doccia, WC a due pezzi, piastrelle blu, piastrelle diamantate, pareti blu, pavimento con piastrelle in ceramica, lavabo integrato, top in superficie solida, pavimento grigio, doccia con tenda e top bianco
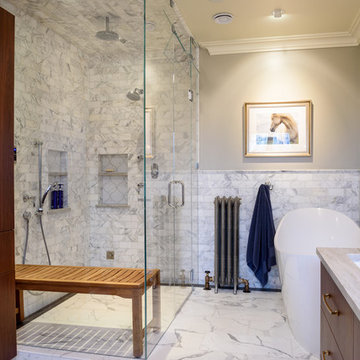
Ispirazione per una stanza da bagno padronale american style di medie dimensioni con ante lisce, ante in legno bruno, vasca freestanding, doccia a filo pavimento, WC monopezzo, piastrelle grigie, piastrelle bianche, piastrelle di marmo, pareti beige, pavimento in gres porcellanato, lavabo sottopiano, top in marmo, pavimento bianco, porta doccia a battente e top bianco
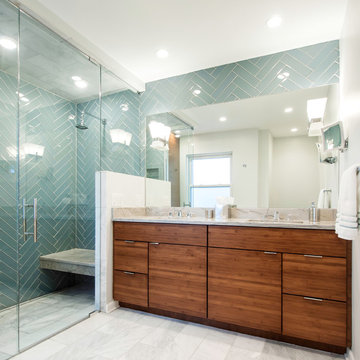
Immagine di una piccola stanza da bagno moderna con ante lisce, ante in legno bruno, doccia a filo pavimento, piastrelle verdi, piastrelle di vetro, pareti grigie, pavimento in marmo, lavabo sottopiano, pavimento bianco e porta doccia a battente

Immagine di una stanza da bagno padronale industriale di medie dimensioni con ante lisce, ante in legno bruno, piastrelle bianche, piastrelle di marmo, pareti beige, pavimento in gres porcellanato, lavabo a bacinella, top in saponaria, pavimento nero e top nero
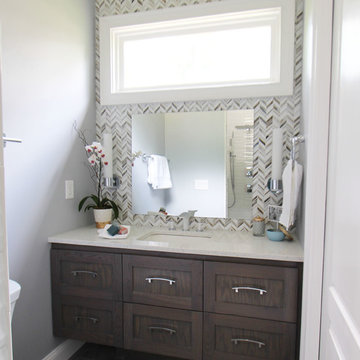
The detailed plans for this bathroom can be purchased here: https://www.changeyourbathroom.com/shop/sophisticated-sisters-bathroom-plans/
Sisters share a Jack and Jill bathroom converted from 1 toilet and shared space to 2 toilets in separate vanity areas with a shared walk in shower.

This award winning small master bathroom has porcelain tiles with a warm Carrara look that creates a light, airy look. Stainless steel tiles create a horizontal rhythm and match the brushed nickle hardware. River rock on the shower floor massage feet while providing a nonskid surface. The custom vanity offers maximum storage space; the recessed medicine cabinet has an interior light that automatically turns on as well as an outlet shelf for charging shavers and toothbrushes.
Photography Lauren Hagerstrom
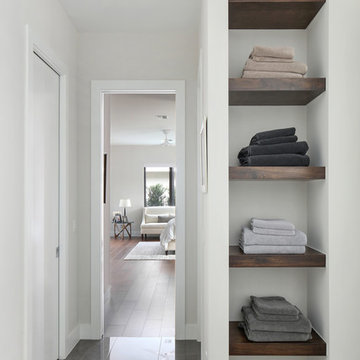
Photographer: Ryan Gamma
Immagine di una stanza da bagno padronale minimalista di medie dimensioni con ante lisce, ante in legno bruno, vasca freestanding, doccia a filo pavimento, WC a due pezzi, piastrelle bianche, piastrelle in gres porcellanato, pareti bianche, pavimento in gres porcellanato, lavabo sottopiano, top in quarzo composito, pavimento grigio, doccia aperta e top bianco
Immagine di una stanza da bagno padronale minimalista di medie dimensioni con ante lisce, ante in legno bruno, vasca freestanding, doccia a filo pavimento, WC a due pezzi, piastrelle bianche, piastrelle in gres porcellanato, pareti bianche, pavimento in gres porcellanato, lavabo sottopiano, top in quarzo composito, pavimento grigio, doccia aperta e top bianco
Bagni con ante in legno bruno - Foto e idee per arredare
7

