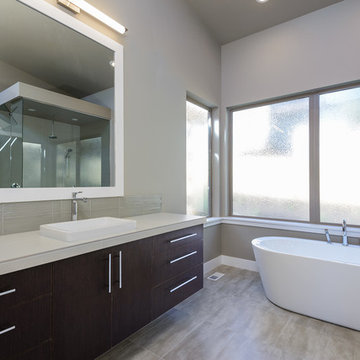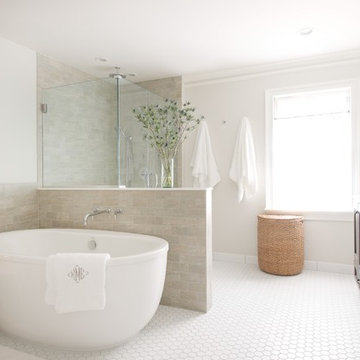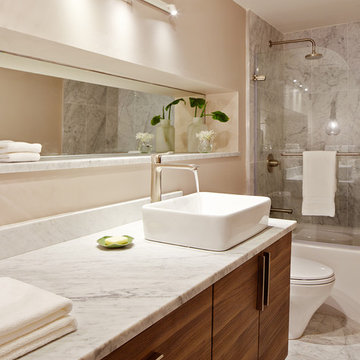Bagni con ante in legno bruno - Foto e idee per arredare
Filtra anche per:
Budget
Ordina per:Popolari oggi
21 - 40 di 115.490 foto
1 di 2

Modern master bath oasis. Expansive double sink, custom floating vanity with under vanity lighting, matching storage linen tower, airy master shower with bench, and a private water closet.

Tall board and batten wainscoting is used to wrap this ensuite bath. An antique dresser was converted into a sink.
Immagine di una stanza da bagno padronale tradizionale di medie dimensioni con pavimento in marmo, lavabo da incasso, top in marmo, pavimento grigio, top bianco, ante in legno bruno, pareti viola e ante con riquadro incassato
Immagine di una stanza da bagno padronale tradizionale di medie dimensioni con pavimento in marmo, lavabo da incasso, top in marmo, pavimento grigio, top bianco, ante in legno bruno, pareti viola e ante con riquadro incassato

Foto di una piccola stanza da bagno padronale moderna con ante lisce, ante in legno bruno, doccia a filo pavimento, WC a due pezzi, piastrelle verdi, piastrelle di vetro, pareti grigie, pavimento in marmo, lavabo sottopiano, pavimento bianco e porta doccia a battente

Esempio di una stanza da bagno moderna di medie dimensioni con vasca/doccia, pareti bianche, pavimento con piastrelle in ceramica, lavabo sottopiano, top in quarzo composito, pavimento blu, porta doccia a battente, top bianco, ante in legno bruno e vasca ad alcova

Mountain house master bath. calacutta marble countertops, custom cabinetry. Photography by Tim Murphy.
Ispirazione per una stanza da bagno stile rurale con ante lisce, ante in legno bruno, vasca freestanding, doccia alcova, piastrelle beige, pareti bianche, lavabo sottopiano, pavimento beige, doccia aperta e top bianco
Ispirazione per una stanza da bagno stile rurale con ante lisce, ante in legno bruno, vasca freestanding, doccia alcova, piastrelle beige, pareti bianche, lavabo sottopiano, pavimento beige, doccia aperta e top bianco

Ispirazione per una stanza da bagno padronale classica di medie dimensioni con ante lisce, ante in legno bruno, vasca da incasso, zona vasca/doccia separata, WC monopezzo, piastrelle grigie, piastrelle in gres porcellanato, pareti bianche, pavimento in gres porcellanato, top in superficie solida, pavimento bianco, doccia aperta e top bianco

When a family living in Singapore decided to purchase a New York City pied-à-terre, they settled on the historic Langham Place, a 60-floor building along 5th Ave which features a mixture of permanent residencies and 5-star hotel suites. Immediately after purchasing the condo, they reached out to Decor Aid, and tasked us with designing a home that would reflect their jet-setting lifestyle and chic sensibility.
Book Your Free In-Home Consultation
Connecting to the historic Tiffany Building at 404 5th Ave, the exterior of Langham Place is a combination of highly contemporary architecture and 1920’s art deco design. And with this highly unique architecture, came highly angular, outward leaning floor-to-ceiling windows, which would prove to be our biggest design challenge.
One of the apartment’s quirks was negotiating an uneven balance of natural light throughout the space. Parts of the apartment, such one of the kids’ bedrooms, feature floor-to-ceiling windows and an abundance of natural light, while other areas, such as one corner of the living room, receive little natural light.
By sourcing a combination of contemporary, low-profile furniture pieces and metallic accents, we were able to compensate for apartment’s pockets of darkness. A low-profile beige sectional from Room & Board was an obvious choice, which we complemented with a lucite console and a bronze Riverstone coffee table from Mitchell Gold+Bob Williams.
Circular tables were placed throughout the apartment in order to establish a design scheme that would be easy to walk through. A marble tulip table from Sit Down New York provides an opulent dining room space, without crowding the floor plan. The finishing touches include a sumptuous swivel chair from Safavieh, to create a sleek, welcoming vacation home for this international client.

Immagine di una grande stanza da bagno padronale design con ante lisce, ante in legno bruno, vasca freestanding, doccia ad angolo, piastrelle in ceramica, pareti grigie, pavimento in gres porcellanato, lavabo da incasso, top piastrellato e piastrelle grigie

Michele Lee Wilson
Ispirazione per una stanza da bagno con doccia american style di medie dimensioni con ante con riquadro incassato, ante in legno bruno, doccia a filo pavimento, WC a due pezzi, piastrelle beige, piastrelle diamantate, pareti bianche, pavimento con piastrelle in ceramica, lavabo sottopiano, top in saponaria, pavimento nero e doccia aperta
Ispirazione per una stanza da bagno con doccia american style di medie dimensioni con ante con riquadro incassato, ante in legno bruno, doccia a filo pavimento, WC a due pezzi, piastrelle beige, piastrelle diamantate, pareti bianche, pavimento con piastrelle in ceramica, lavabo sottopiano, top in saponaria, pavimento nero e doccia aperta
ICON Stone + Tile // Rubi by Soligo sink and water faucet
Idee per un bagno di servizio country di medie dimensioni con nessun'anta, ante in legno bruno, WC monopezzo, pareti bianche, parquet chiaro, lavabo a bacinella, top in legno, pavimento beige e top marrone
Idee per un bagno di servizio country di medie dimensioni con nessun'anta, ante in legno bruno, WC monopezzo, pareti bianche, parquet chiaro, lavabo a bacinella, top in legno, pavimento beige e top marrone

Ispirazione per una grande stanza da bagno padronale tradizionale con ante in stile shaker, ante in legno bruno, pareti bianche, pavimento nero, vasca freestanding, pavimento in gres porcellanato, lavabo sottopiano e top in quarzo composito

Ispirazione per una grande stanza da bagno padronale tradizionale con ante con bugna sagomata, ante in legno bruno, vasca da incasso, doccia alcova, WC a due pezzi, piastrelle grigie, piastrelle bianche, piastrelle in gres porcellanato, pareti grigie, pavimento in gres porcellanato, lavabo sottopiano, top in cemento, pavimento bianco e porta doccia a battente

A small bathroom is given a clean, bright, and contemporary look. Storage was key to this design, so we made sure to give our clients plenty of hidden space throughout the room. We installed a full-height linen closet which, thanks to the pull-out shelves, stays conveniently tucked away as well as vanity with U-shaped drawers, perfect for storing smaller items.
The shower also provides our clients with storage opportunity, with two large shower niches - one with four built-in glass shelves. For a bit of sparkle and contrast to the all-white interior, we added a copper glass tile accent to the second niche.
Designed by Chi Renovation & Design who serve Chicago and it's surrounding suburbs, with an emphasis on the North Side and North Shore. You'll find their work from the Loop through Lincoln Park, Skokie, Evanston, and all of the way up to Lake Forest.
For more about Chi Renovation & Design, click here: https://www.chirenovation.com/
To learn more about this project, click here: https://www.chirenovation.com/portfolio/northshore-bathroom-renovation/

Idee per una piccola stanza da bagno chic con ante in stile shaker, ante in legno bruno, vasca ad alcova, doccia alcova, WC a due pezzi, piastrelle blu, piastrelle in gres porcellanato, pareti blu, pavimento con piastrelle a mosaico, lavabo sottopiano e top in quarzite

Idee per una stanza da bagno con doccia classica di medie dimensioni con ante lisce, ante in legno bruno, vasca/doccia, piastrelle multicolore, lavabo a bacinella, pavimento beige, doccia con tenda, piastrelle a listelli, pareti marroni, pavimento in gres porcellanato, top piastrellato e top beige

Esempio di una piccola stanza da bagno minimal con lavabo a consolle, ante lisce, ante in legno bruno, top in superficie solida, vasca ad alcova, doccia alcova, piastrelle grigie, piastrelle di vetro, pareti grigie e pavimento con piastrelle in ceramica

Immagine di una grande stanza da bagno padronale classica con lavabo integrato, ante in legno bruno, vasca freestanding, doccia ad angolo, WC monopezzo, piastrelle beige, pareti grigie, pavimento con piastrelle a mosaico, ante con riquadro incassato, piastrelle in ceramica e top in superficie solida

The farmhouse feel flows from the kitchen, through the hallway and all of the way to the powder room. This hall bathroom features a rustic vanity with an integrated sink. The vanity hardware is an urban rubbed bronze and the faucet is in a brushed nickel finish. The bathroom keeps a clean cut look with the installation of the wainscoting.
Photo credit Janee Hartman.

Brad Knipstein
Esempio di una stanza da bagno padronale minimal di medie dimensioni con lavabo a bacinella, ante lisce, ante in legno bruno, top in marmo, vasca ad alcova, vasca/doccia, WC monopezzo, piastrelle in pietra, pareti beige, pavimento in marmo e piastrelle bianche
Esempio di una stanza da bagno padronale minimal di medie dimensioni con lavabo a bacinella, ante lisce, ante in legno bruno, top in marmo, vasca ad alcova, vasca/doccia, WC monopezzo, piastrelle in pietra, pareti beige, pavimento in marmo e piastrelle bianche

Ispirazione per una stanza da bagno rustica con ante in legno bruno, top in legno, lavabo da incasso, ante in stile shaker, doccia alcova, piastrelle marroni, pareti beige, pavimento marrone, piastrelle in ardesia e top marrone
Bagni con ante in legno bruno - Foto e idee per arredare
2

