Bagni con ante in legno bruno e WC sospeso - Foto e idee per arredare
Filtra anche per:
Budget
Ordina per:Popolari oggi
121 - 140 di 4.174 foto
1 di 3
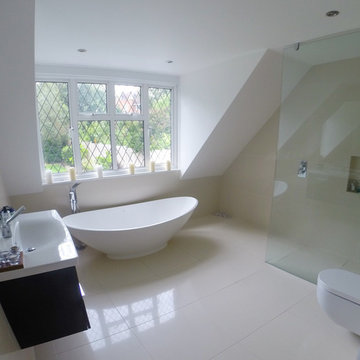
Innermedia
Esempio di una grande stanza da bagno padronale moderna con lavabo a consolle, ante lisce, ante in legno bruno, vasca freestanding, doccia aperta, WC sospeso, piastrelle beige, piastrelle in pietra, pareti beige e pavimento in pietra calcarea
Esempio di una grande stanza da bagno padronale moderna con lavabo a consolle, ante lisce, ante in legno bruno, vasca freestanding, doccia aperta, WC sospeso, piastrelle beige, piastrelle in pietra, pareti beige e pavimento in pietra calcarea
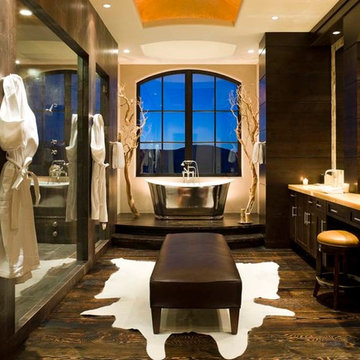
David O. Marlow
Ispirazione per un'ampia stanza da bagno padronale classica con lavabo sottopiano, ante in legno bruno, top in onice, vasca freestanding, doccia doppia, WC sospeso, parquet scuro e ante con riquadro incassato
Ispirazione per un'ampia stanza da bagno padronale classica con lavabo sottopiano, ante in legno bruno, top in onice, vasca freestanding, doccia doppia, WC sospeso, parquet scuro e ante con riquadro incassato
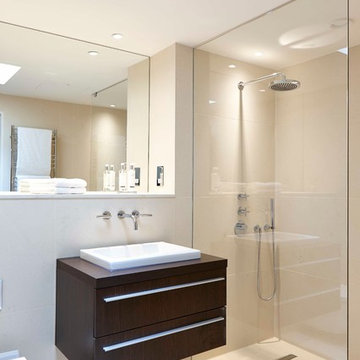
www.adamcoupe.com
Idee per una stanza da bagno minimal con lavabo da incasso, ante lisce, ante in legno bruno, doccia a filo pavimento, WC sospeso e piastrelle beige
Idee per una stanza da bagno minimal con lavabo da incasso, ante lisce, ante in legno bruno, doccia a filo pavimento, WC sospeso e piastrelle beige
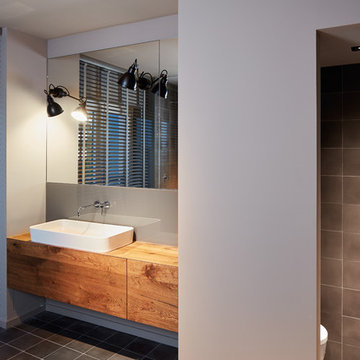
a-base | büro für architektur, Klaus Romberg
Foto di una stanza da bagno padronale design di medie dimensioni con ante lisce, ante in legno bruno, vasca freestanding, doccia a filo pavimento, WC sospeso, piastrelle grigie, piastrelle di cemento, pareti beige, lavabo a bacinella, top in legno, pavimento grigio, doccia aperta e top marrone
Foto di una stanza da bagno padronale design di medie dimensioni con ante lisce, ante in legno bruno, vasca freestanding, doccia a filo pavimento, WC sospeso, piastrelle grigie, piastrelle di cemento, pareti beige, lavabo a bacinella, top in legno, pavimento grigio, doccia aperta e top marrone
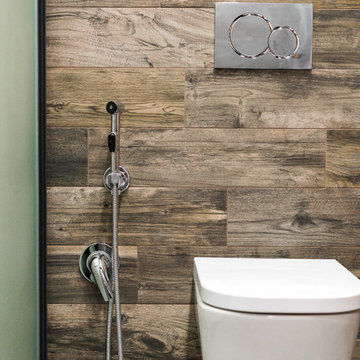
Дмитрий Галаганов
Immagine di una stanza da bagno con doccia industriale di medie dimensioni con ante di vetro, ante in legno bruno, doccia a filo pavimento, WC sospeso, piastrelle marroni, piastrelle in gres porcellanato, pareti grigie, pavimento in gres porcellanato, lavabo da incasso, top piastrellato, pavimento grigio e porta doccia a battente
Immagine di una stanza da bagno con doccia industriale di medie dimensioni con ante di vetro, ante in legno bruno, doccia a filo pavimento, WC sospeso, piastrelle marroni, piastrelle in gres porcellanato, pareti grigie, pavimento in gres porcellanato, lavabo da incasso, top piastrellato, pavimento grigio e porta doccia a battente
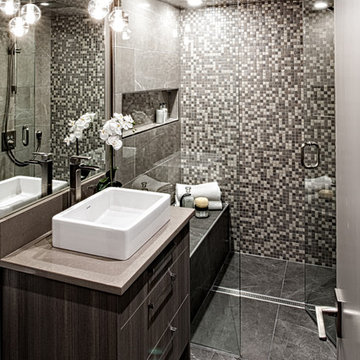
David Watt Photography
Idee per una stanza da bagno con doccia contemporanea di medie dimensioni con ante lisce, ante in legno bruno, doccia alcova, pistrelle in bianco e nero, lavabo a bacinella, WC sospeso, pareti beige, piastrelle a mosaico e pavimento in marmo
Idee per una stanza da bagno con doccia contemporanea di medie dimensioni con ante lisce, ante in legno bruno, doccia alcova, pistrelle in bianco e nero, lavabo a bacinella, WC sospeso, pareti beige, piastrelle a mosaico e pavimento in marmo

Alpha Wellness Sensations is an international leader, pioneer and trendsetter in the high-end wellness industry for decades, supplying a wide range of exceptional quality steam baths, sunbeds, traditional and infrared saunas. The company specializes in custom-built spa, rejuvenation and wellness solutions.
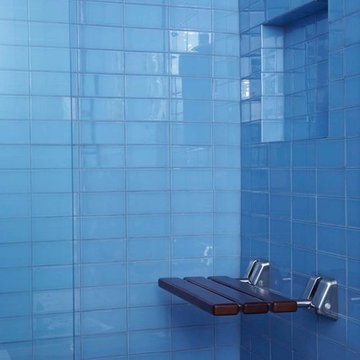
Sophie Harrison
Ispirazione per una stanza da bagno con doccia contemporanea di medie dimensioni con lavabo integrato, ante lisce, ante in legno bruno, doccia ad angolo, WC sospeso, piastrelle blu, piastrelle in ceramica, pareti blu e pavimento con piastrelle in ceramica
Ispirazione per una stanza da bagno con doccia contemporanea di medie dimensioni con lavabo integrato, ante lisce, ante in legno bruno, doccia ad angolo, WC sospeso, piastrelle blu, piastrelle in ceramica, pareti blu e pavimento con piastrelle in ceramica
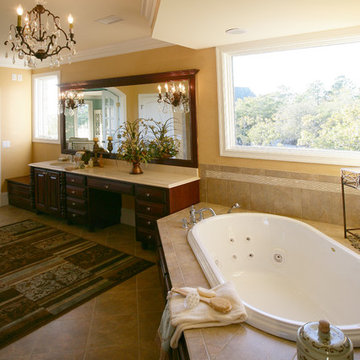
Harry Taylor
Idee per una stanza da bagno classica con lavabo sottopiano, ante con bugna sagomata, ante in legno bruno, top in marmo, vasca idromassaggio, doccia aperta, WC sospeso, piastrelle multicolore, piastrelle in ceramica, pareti beige e pavimento in gres porcellanato
Idee per una stanza da bagno classica con lavabo sottopiano, ante con bugna sagomata, ante in legno bruno, top in marmo, vasca idromassaggio, doccia aperta, WC sospeso, piastrelle multicolore, piastrelle in ceramica, pareti beige e pavimento in gres porcellanato

Ispirazione per una grande stanza da bagno padronale minimal con ante lisce, ante in legno bruno, vasca ad alcova, vasca/doccia, WC sospeso, piastrelle grigie, piastrelle in gres porcellanato, pareti grigie, pavimento in gres porcellanato, top in quarzo composito, pavimento grigio, top grigio, un lavabo, mobile bagno sospeso, soffitto in carta da parati, pannellatura, lavabo sospeso, doccia aperta e lavanderia
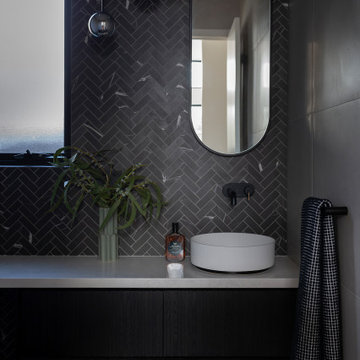
For this knock down rebuild in the Canberra suburb of O'Connor the interior design aesethic was modern and sophisticated. A monochrome palette of black and white herringbone tiles paired with soft grey tiles and black and gold tap wear have been used in this powder room.
Interiors and styling by Studio Black Interiors
Built by ACT Building
Photography by Hcreations
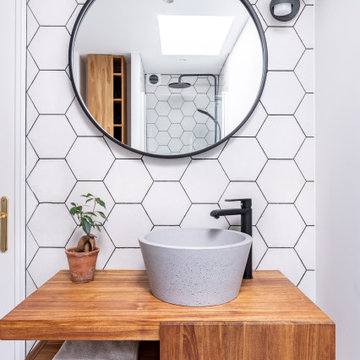
Meuble suspendu en teck avec des étagères et une porte coulissante.
Au mur sur la faïence hexagonale blanche et ses joints noirs, un grand miroir de diamètre 80cm où l'on aperçoit le reflet de la douche et sa robinetterie également noire.
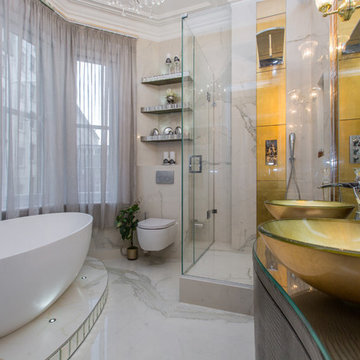
Foto di una stanza da bagno padronale contemporanea di medie dimensioni con vasca freestanding, doccia ad angolo, WC sospeso, piastrelle di marmo, lavabo a bacinella, pavimento bianco, ante lisce, ante in legno bruno, pistrelle in bianco e nero, piastrelle gialle, top in vetro e porta doccia a battente
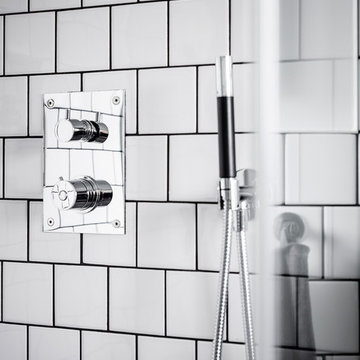
Här flyttade vi väggen närmast master bedroom för att få ett större badrum med plats för både dusch och badkar
Idee per una grande stanza da bagno padronale scandinava con consolle stile comò, ante in legno bruno, doccia aperta, WC sospeso, piastrelle bianche, piastrelle in ceramica, pareti bianche, pavimento in cementine, top in granito, pavimento multicolore, doccia aperta e top nero
Idee per una grande stanza da bagno padronale scandinava con consolle stile comò, ante in legno bruno, doccia aperta, WC sospeso, piastrelle bianche, piastrelle in ceramica, pareti bianche, pavimento in cementine, top in granito, pavimento multicolore, doccia aperta e top nero
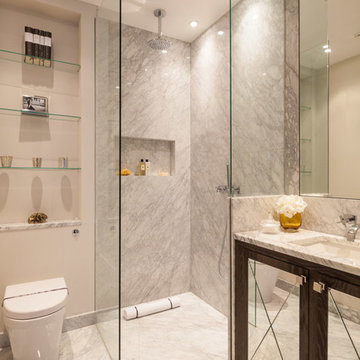
Immagine di una stanza da bagno chic con ante in legno bruno, doccia ad angolo, WC sospeso, piastrelle grigie, piastrelle bianche, lastra di pietra, pareti beige, lavabo sottopiano e doccia aperta

The client needed an additional shower room upstairs as the only family bathroom was two storeys down in the basement. At first glance, it appeared almost an impossible task. After much consideration, the only way to achieve this was to transform the existing WC by moving a wall and "stealing" a little unused space from the nursery to accommodate the shower and leave enough room for shower and the toilet pan. The corner stack was removed and capped to make room for the vanity.
White metro wall tiles and black slate floor, paired with the clean geometric lines of the shower screen made the room appear larger. This effect was further enhanced by a full-height custom mirror wall opposite the mirrored bathroom cabinet. The heated floor was fitted under the modern slate floor tiles for added luxury. Spotlights and soft dimmable cabinet lights were used to create different levels of illumination.
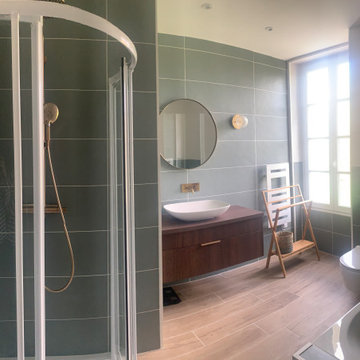
Salle de bain bicolore, verte et crème avec meuble vasque décor noyer et robinetterie bronze.
Ensemble douche et baignoire + WC suspendus.
Idee per una stanza da bagno contemporanea di medie dimensioni con ante lisce, ante in legno bruno, vasca sottopiano, doccia ad angolo, WC sospeso, piastrelle verdi, piastrelle in ceramica, pareti verdi, pavimento con piastrelle effetto legno, lavabo a bacinella, top in laminato, pavimento marrone, porta doccia scorrevole, top multicolore e un lavabo
Idee per una stanza da bagno contemporanea di medie dimensioni con ante lisce, ante in legno bruno, vasca sottopiano, doccia ad angolo, WC sospeso, piastrelle verdi, piastrelle in ceramica, pareti verdi, pavimento con piastrelle effetto legno, lavabo a bacinella, top in laminato, pavimento marrone, porta doccia scorrevole, top multicolore e un lavabo
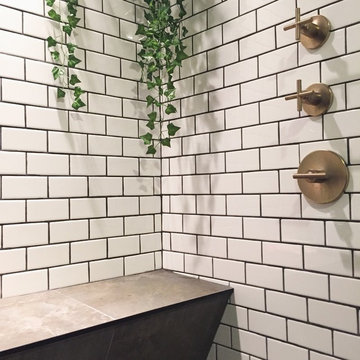
Custom steam shower with bench and linear drain in master bathroom featuring floor to ceiling glass, Kohler "purist" trim in brushed gold including rain head.
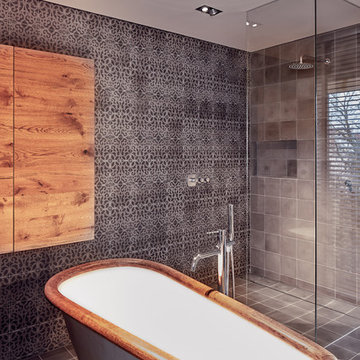
a-base | büro für architektur, Klaus Romberg
Immagine di una stanza da bagno padronale design di medie dimensioni con ante lisce, ante in legno bruno, vasca freestanding, doccia a filo pavimento, WC sospeso, piastrelle grigie, pareti beige, lavabo a bacinella, top in legno, pavimento grigio, doccia aperta e piastrelle di pietra calcarea
Immagine di una stanza da bagno padronale design di medie dimensioni con ante lisce, ante in legno bruno, vasca freestanding, doccia a filo pavimento, WC sospeso, piastrelle grigie, pareti beige, lavabo a bacinella, top in legno, pavimento grigio, doccia aperta e piastrelle di pietra calcarea

The objective was to create a warm neutral space to later customize to a specific colour palate/preference of the end user for this new construction home being built to sell. A high-end contemporary feel was requested to attract buyers in the area. An impressive kitchen that exuded high class and made an impact on guests as they entered the home, without being overbearing. The space offers an appealing open floorplan conducive to entertaining with indoor-outdoor flow.
Due to the spec nature of this house, the home had to remain appealing to the builder, while keeping a broad audience of potential buyers in mind. The challenge lay in creating a unique look, with visually interesting materials and finishes, while not being so unique that potential owners couldn’t envision making it their own. The focus on key elements elevates the look, while other features blend and offer support to these striking components. As the home was built for sale, profitability was important; materials were sourced at best value, while retaining high-end appeal. Adaptations to the home’s original design plan improve flow and usability within the kitchen-greatroom. The client desired a rich dark finish. The chosen colours tie the kitchen to the rest of the home (creating unity as combination, colours and materials, is repeated throughout).
Photos- Paul Grdina
Bagni con ante in legno bruno e WC sospeso - Foto e idee per arredare
7

