Bagni con ante in legno bruno e vasca ad alcova - Foto e idee per arredare
Filtra anche per:
Budget
Ordina per:Popolari oggi
81 - 100 di 10.275 foto
1 di 3

Jenn Cohen
Ispirazione per una stanza da bagno padronale classica di medie dimensioni con ante in legno bruno, vasca ad alcova, doccia alcova, piastrelle grigie, piastrelle diamantate, pareti blu, pavimento in marmo, lavabo sottopiano e top in marmo
Ispirazione per una stanza da bagno padronale classica di medie dimensioni con ante in legno bruno, vasca ad alcova, doccia alcova, piastrelle grigie, piastrelle diamantate, pareti blu, pavimento in marmo, lavabo sottopiano e top in marmo

Ballroom Baths & Home Design: Basket Weave Bath
Foto di una grande stanza da bagno con doccia minimal con ante di vetro, ante in legno bruno, vasca ad alcova, vasca/doccia, WC a due pezzi, piastrelle bianche, piastrelle in gres porcellanato, pareti bianche, pavimento in gres porcellanato, lavabo integrato, top in vetro, pavimento bianco, porta doccia a battente e top blu
Foto di una grande stanza da bagno con doccia minimal con ante di vetro, ante in legno bruno, vasca ad alcova, vasca/doccia, WC a due pezzi, piastrelle bianche, piastrelle in gres porcellanato, pareti bianche, pavimento in gres porcellanato, lavabo integrato, top in vetro, pavimento bianco, porta doccia a battente e top blu
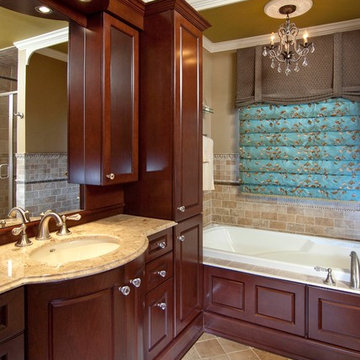
Small 9x9 master bathroom designed with a big style.
featured in the october/November 2013 design NJ magazine.
Marisa Pellegrini
Ispirazione per una piccola stanza da bagno chic con lavabo sottopiano, ante con bugna sagomata, ante in legno bruno, top in marmo, vasca ad alcova, doccia alcova, WC a due pezzi, piastrelle marroni, piastrelle in ceramica, pareti marroni e pavimento con piastrelle in ceramica
Ispirazione per una piccola stanza da bagno chic con lavabo sottopiano, ante con bugna sagomata, ante in legno bruno, top in marmo, vasca ad alcova, doccia alcova, WC a due pezzi, piastrelle marroni, piastrelle in ceramica, pareti marroni e pavimento con piastrelle in ceramica

The Aerius - Modern Craftsman in Ridgefield Washington by Cascade West Development Inc.
Upon opening the 8ft tall door and entering the foyer an immediate display of light, color and energy is presented to us in the form of 13ft coffered ceilings, abundant natural lighting and an ornate glass chandelier. Beckoning across the hall an entrance to the Great Room is beset by the Master Suite, the Den, a central stairway to the Upper Level and a passageway to the 4-bay Garage and Guest Bedroom with attached bath. Advancement to the Great Room reveals massive, built-in vertical storage, a vast area for all manner of social interactions and a bountiful showcase of the forest scenery that allows the natural splendor of the outside in. The sleek corner-kitchen is composed with elevated countertops. These additional 4in create the perfect fit for our larger-than-life homeowner and make stooping and drooping a distant memory. The comfortable kitchen creates no spatial divide and easily transitions to the sun-drenched dining nook, complete with overhead coffered-beam ceiling. This trifecta of function, form and flow accommodates all shapes and sizes and allows any number of events to be hosted here. On the rare occasion more room is needed, the sliding glass doors can be opened allowing an out-pour of activity. Almost doubling the square-footage and extending the Great Room into the arboreous locale is sure to guarantee long nights out under the stars.
Cascade West Facebook: https://goo.gl/MCD2U1
Cascade West Website: https://goo.gl/XHm7Un
These photos, like many of ours, were taken by the good people of ExposioHDR - Portland, Or
Exposio Facebook: https://goo.gl/SpSvyo
Exposio Website: https://goo.gl/Cbm8Ya

The client wanted an all new bathroom with a few luxuries like a soaking tub, radiant heat flooring, double sinks (in a tight space) and heated towel bar with a completely different aesthetic than their existing bathroom.

The spare bathroom here features a modern farmhouse style.
Features include a dark wood vanity, gray subway tile, Moen Gibson faucet, Kohler Verticyl Sink, Moen Annex Shower Package, Kohler Aerie Shower Screen, Kohler Elmbrook toilet, and a classic floor tile.
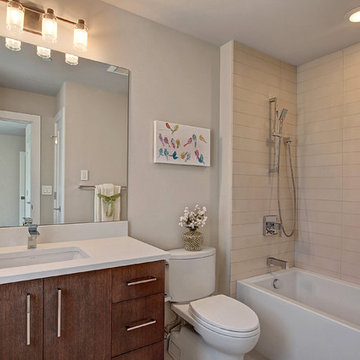
Esempio di una stanza da bagno con doccia classica di medie dimensioni con ante lisce, ante in legno bruno, vasca ad alcova, vasca/doccia, WC a due pezzi, piastrelle beige, piastrelle di ciottoli, pareti beige, pavimento in travertino, lavabo sottopiano, top in quarzite, pavimento beige, doccia con tenda e top bianco
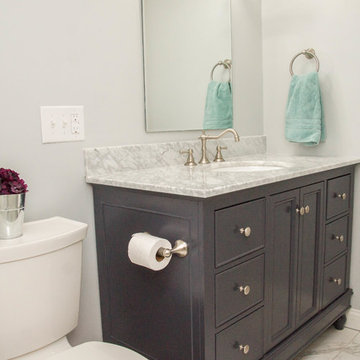
Foto di una piccola stanza da bagno con doccia classica con WC a due pezzi, piastrelle beige, pareti grigie, lavabo sottopiano, top in marmo, ante con riquadro incassato, ante in legno bruno, vasca ad alcova, vasca/doccia, piastrelle in ceramica, pavimento in marmo, pavimento bianco e doccia con tenda
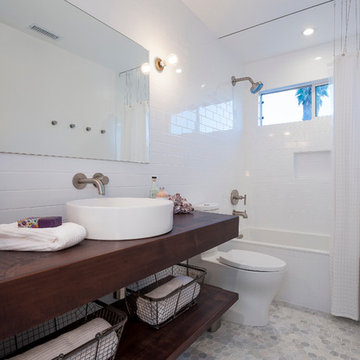
www.naderessaphotography.com
Immagine di una stanza da bagno stile marinaro con lavabo a bacinella, vasca ad alcova, piastrelle bianche, piastrelle diamantate, pavimento con piastrelle a mosaico, nessun'anta, ante in legno bruno, top in legno, vasca/doccia e WC a due pezzi
Immagine di una stanza da bagno stile marinaro con lavabo a bacinella, vasca ad alcova, piastrelle bianche, piastrelle diamantate, pavimento con piastrelle a mosaico, nessun'anta, ante in legno bruno, top in legno, vasca/doccia e WC a due pezzi

Foto di una stanza da bagno padronale tradizionale di medie dimensioni con consolle stile comò, ante in legno bruno, vasca ad alcova, vasca/doccia, piastrelle bianche, piastrelle di marmo, pareti grigie, pavimento in marmo, lavabo sottopiano, top in marmo, pavimento bianco e top bianco
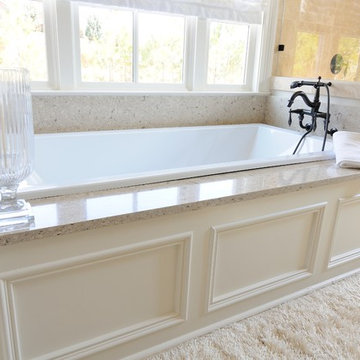
Cambria Darlington tubdeck by Atlanta Kitchen.
Idee per una grande stanza da bagno padronale minimal con ante con riquadro incassato, ante in legno bruno, vasca ad alcova, doccia a filo pavimento, pareti beige, pavimento in marmo, lavabo sottopiano e top in quarzo composito
Idee per una grande stanza da bagno padronale minimal con ante con riquadro incassato, ante in legno bruno, vasca ad alcova, doccia a filo pavimento, pareti beige, pavimento in marmo, lavabo sottopiano e top in quarzo composito
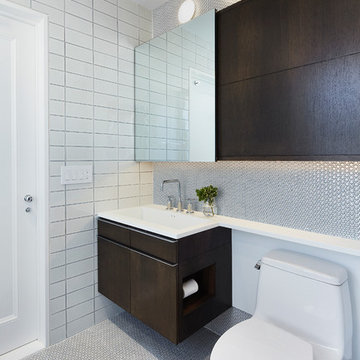
This renovation project updates an existing New York 1920s apartment with a modern sensibility.
The renovated jack-and-jill children’s bathroom features light colored ceramic tile, a custom corian top with integral sink, and a custom oak vanity for a more playful feel.
Photography: Mikiko Kikuyama
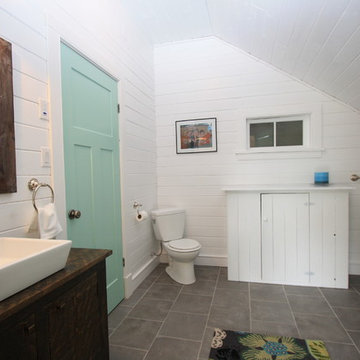
painted walls and ceiling , custom built vanity and built in storage
design by Mark Rickerd
picture by Anastasia McDonald
Idee per una stanza da bagno stile rurale con lavabo a bacinella, ante lisce, ante in legno bruno, vasca ad alcova, WC a due pezzi e piastrelle grigie
Idee per una stanza da bagno stile rurale con lavabo a bacinella, ante lisce, ante in legno bruno, vasca ad alcova, WC a due pezzi e piastrelle grigie
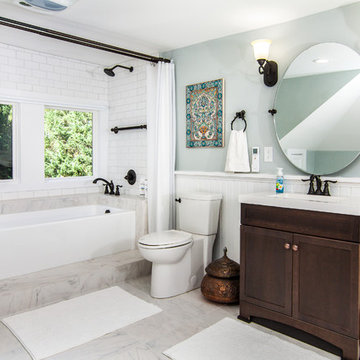
Photography: Chris Zimmer Photography
Ispirazione per una grande stanza da bagno padronale chic con ante con riquadro incassato, ante in legno bruno, vasca ad alcova, vasca/doccia, piastrelle bianche, piastrelle in ceramica, pareti grigie, pavimento con piastrelle in ceramica, lavabo integrato, top in superficie solida, pavimento grigio, doccia con tenda e WC a due pezzi
Ispirazione per una grande stanza da bagno padronale chic con ante con riquadro incassato, ante in legno bruno, vasca ad alcova, vasca/doccia, piastrelle bianche, piastrelle in ceramica, pareti grigie, pavimento con piastrelle in ceramica, lavabo integrato, top in superficie solida, pavimento grigio, doccia con tenda e WC a due pezzi
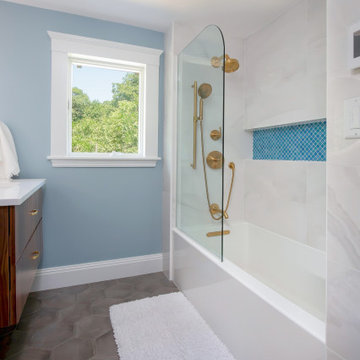
Immagine di una piccola stanza da bagno padronale mediterranea con ante in legno bruno, vasca ad alcova, bidè, piastrelle bianche, piastrelle in gres porcellanato, pareti blu, pavimento in gres porcellanato, lavabo sottopiano, top in quarzo composito, pavimento grigio, top bianco, nicchia, un lavabo e mobile bagno sospeso
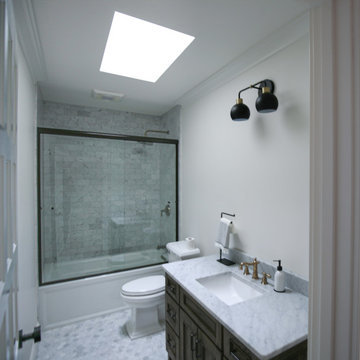
Modern rustic main bathroom. Designed with marble hexagon floor tile, marble countertops, marble backsplash, marble shower tiles. It balances a nice mixture of black, silver, and brass hardware with marble and wood to give this neutral bathroom design some contrasting colors and textures.
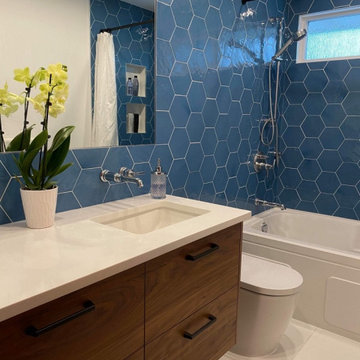
Esempio di una stanza da bagno moderna di medie dimensioni con ante lisce, ante in legno bruno, vasca ad alcova, vasca/doccia, WC monopezzo, piastrelle blu, piastrelle in gres porcellanato, pareti bianche, pavimento in gres porcellanato, lavabo integrato, top in quarzo composito, pavimento bianco, doccia con tenda, top bianco, nicchia, un lavabo e mobile bagno sospeso
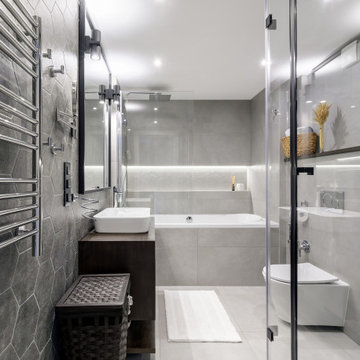
Ванная комната с ванной, душем и умывальником с накладной раковиной и большим зеркалом. Помещение отделано серой плиткой 2 тонов.
Foto di una stanza da bagno con doccia contemporanea di medie dimensioni con ante lisce, ante in legno bruno, vasca ad alcova, doccia ad angolo, WC sospeso, piastrelle grigie, piastrelle in gres porcellanato, pareti grigie, pavimento in gres porcellanato, lavabo da incasso, top in legno, pavimento grigio, top marrone, toilette, un lavabo, mobile bagno sospeso e porta doccia a battente
Foto di una stanza da bagno con doccia contemporanea di medie dimensioni con ante lisce, ante in legno bruno, vasca ad alcova, doccia ad angolo, WC sospeso, piastrelle grigie, piastrelle in gres porcellanato, pareti grigie, pavimento in gres porcellanato, lavabo da incasso, top in legno, pavimento grigio, top marrone, toilette, un lavabo, mobile bagno sospeso e porta doccia a battente

Idee per una stanza da bagno con doccia chic di medie dimensioni con ante in legno bruno, vasca ad alcova, piastrelle in ceramica, pareti grigie, pavimento in marmo, lavabo sottopiano, top in onice, pavimento bianco, porta doccia scorrevole, top beige, un lavabo, mobile bagno incassato, carta da parati, ante lisce, vasca/doccia e piastrelle bianche
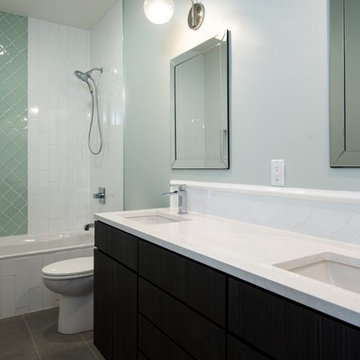
This beautiful modern farmhouse home was designed by MossCreek to be the perfect combination of style, an active lifestyle, and efficient living. Featuring well-sized and functional living areas, an attached garage, expansive outdoor living areas, and cutting edge modern design elements, the Dulcimer by MossCreek is an outstanding example of contemporary home design.
Bagni con ante in legno bruno e vasca ad alcova - Foto e idee per arredare
5

