Bagni con ante in legno bruno e piastrelle nere - Foto e idee per arredare
Filtra anche per:
Budget
Ordina per:Popolari oggi
1 - 20 di 1.761 foto

Foto di una stanza da bagno contemporanea con ante lisce, doccia a filo pavimento, WC monopezzo, piastrelle nere, piastrelle diamantate, pareti nere, pavimento con piastrelle in ceramica e ante in legno bruno

This bathroom had such a dark and dated look to it. The client wanted all modern looks, granite and tile to the bathroom. The footprint did not change but the remodel is day and night. Photos by Preview First.
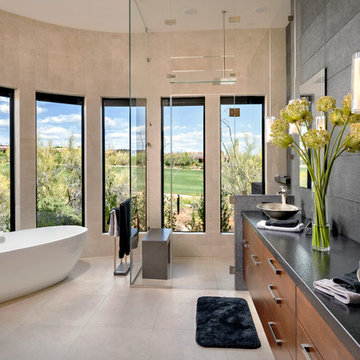
Foto di una stanza da bagno padronale minimal con ante lisce, ante in legno bruno, vasca freestanding, doccia a filo pavimento, piastrelle nere, pareti beige, lavabo a bacinella, pavimento beige e porta doccia a battente

an existing bathroom in the basement lacked character and light. By expanding the bath and adding windows, the bathroom can now accommodate multiple guests staying in the bunk room.
WoodStone Inc, General Contractor
Home Interiors, Cortney McDougal, Interior Design
Draper White Photography

Idee per un bagno di servizio minimalista di medie dimensioni con lavabo a bacinella, ante lisce, ante in legno bruno, WC a due pezzi, piastrelle nere, piastrelle beige, piastrelle in ceramica, pareti marroni, pavimento con piastrelle in ceramica e top in granito
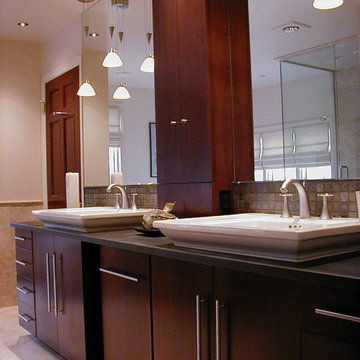
Master Suite renovation including renovation of existing bathroom area. Materials include free-form river rock shower floor and frameless shower enclosure. Project located in Fort Washington, Montgomery County, PA.

Complete renovation of an unfinished basement in a classic south Minneapolis stucco home. Truly a transformation of the existing footprint to create a finished lower level complete with family room, ¾ bath, guest bedroom, and laundry. The clients charged the construction and design team with maintaining the integrity of their 1914 bungalow while renovating their unfinished basement into a finished lower level.
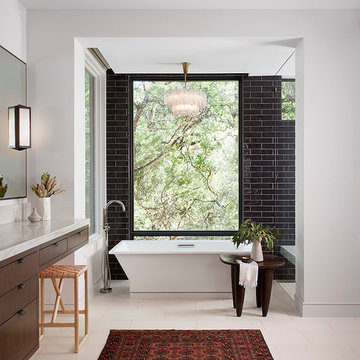
Foto di un'ampia stanza da bagno padronale contemporanea con ante lisce, ante in legno bruno, vasca freestanding, doccia aperta, piastrelle nere, top in quarzite, pavimento bianco, top bianco e pareti bianche
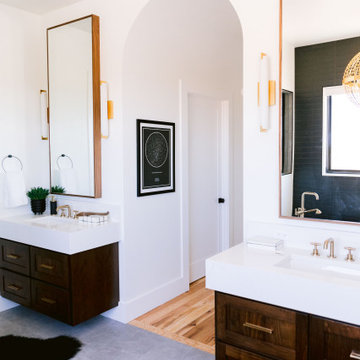
Esempio di una grande stanza da bagno padronale stile rurale con ante in stile shaker, ante in legno bruno, vasca freestanding, doccia ad angolo, piastrelle nere, pareti bianche, pavimento con piastrelle in ceramica, lavabo sottopiano, top in quarzo composito, pavimento grigio, doccia aperta, top bianco, toilette, due lavabi e mobile bagno incassato

Idee per un'ampia stanza da bagno padronale minimal con ante lisce, ante in legno bruno, vasca freestanding, doccia aperta, WC sospeso, piastrelle nere, piastrelle di marmo, pareti nere, pavimento in marmo, lavabo da incasso, top in marmo, pavimento nero, porta doccia a battente e top nero

Idee per una stanza da bagno per bambini moderna di medie dimensioni con ante in legno bruno, doccia ad angolo, piastrelle nere, pareti nere, pavimento con piastrelle in ceramica, top in marmo, pavimento grigio, porta doccia a battente e top multicolore
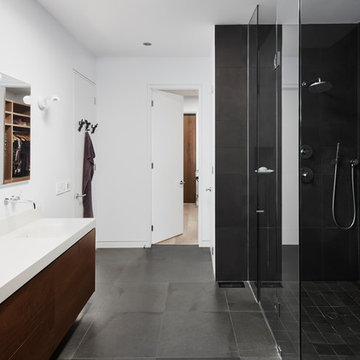
Designer: Interior Affairs
Ispirazione per una stanza da bagno con doccia contemporanea con ante lisce, ante in legno bruno, doccia a filo pavimento, piastrelle nere, pareti bianche, lavabo integrato, pavimento nero, porta doccia a battente e top bianco
Ispirazione per una stanza da bagno con doccia contemporanea con ante lisce, ante in legno bruno, doccia a filo pavimento, piastrelle nere, pareti bianche, lavabo integrato, pavimento nero, porta doccia a battente e top bianco
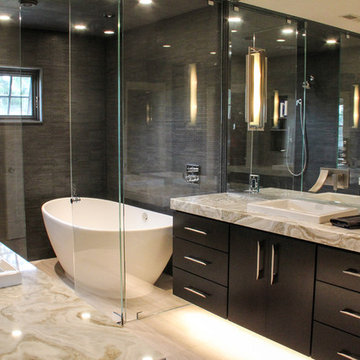
Luxury wet room with his and her vanities. Custom cabinetry by Hoosier House Furnishings, LLC. Greyon tile shower walls. Cloud limestone flooring. Heated floors. MTI Elise soaking tub. Duravit vessel sinks. Euphoria granite countertops.
Architectural design by Helman Sechrist Architecture; interior design by Jill Henner; general contracting by Martin Bros. Contracting, Inc.; photography by Marie 'Martin' Kinney
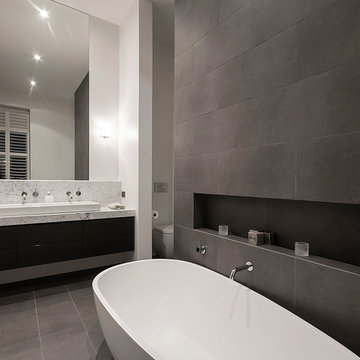
Ispirazione per una grande stanza da bagno minimal con lavabo da incasso, ante lisce, ante in legno bruno, top in marmo, vasca freestanding, WC monopezzo, piastrelle nere e pareti bianche
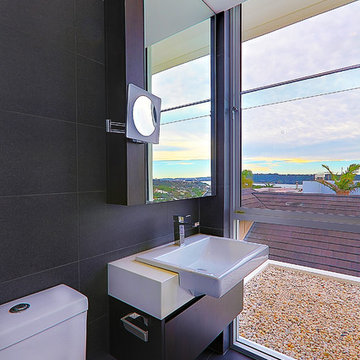
Impala just completed this stunning kitchen! The brief was to design a kitchen with warmth and impressive textures to suit the house which spanned over four levels. The design needed to allow for casual eating in the kitchen, ample preparation and storage areas. Utilitarian bench tops were selected for the preparation zones on the island and adjacent to the cooktop. A thick recycled timber slab was installed for the lowered eating zone and a stunning transparent marble for the splashback and display niche. Joinery was manufactured from timber veneer and polyurethane. Critical to the modern, sleek design was that the kitchen had minimum handles. Two handles were used on the larger doors for the fridge and lift-up cabinet which concealed the microwave. To balance the design, decorative timber panels were installed on the ceiling over the island. As storage was also a priority, a walk in pantry was installed which can be accessed at the far left by pushing a timber veneer panel.

When Barry Miller of Simply Baths, Inc. first met with these Danbury, CT homeowners, they wanted to transform their 1950s master bathroom into a modern, luxurious space. To achieve the desired result, we eliminated a small linen closet in the hallway. Adding a mere 3 extra square feet of space allowed for a comfortable atmosphere and inspiring features. The new master bath boasts a roomy 6-by-3-foot shower stall with a dual showerhead and four body jets. A glass block window allows natural light into the space, and white pebble glass tiles accent the shower floor. Just an arm's length away, warm towels and a heated tile floor entice the homeowners.
A one-piece clear glass countertop and sink is beautifully accented by lighted candles beneath, and the iridescent black tile on one full wall with coordinating accent strips dramatically contrasts the white wall tile. The contemporary theme offers maximum comfort and functionality. Not only is the new master bath more efficient and luxurious, but visitors tell the homeowners it belongs in a resort.
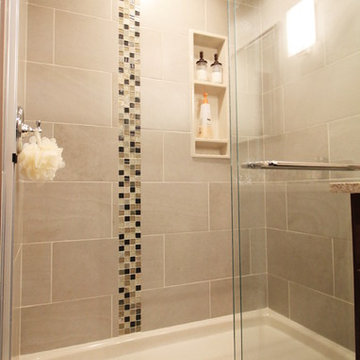
Idee per una stanza da bagno con doccia design di medie dimensioni con ante lisce, ante in legno bruno, doccia alcova, WC a due pezzi, piastrelle beige, piastrelle nere, piastrelle blu, piastrelle marroni, piastrelle a mosaico, pareti beige, pavimento con piastrelle in ceramica, lavabo sottopiano, top in laminato, pavimento grigio e porta doccia scorrevole
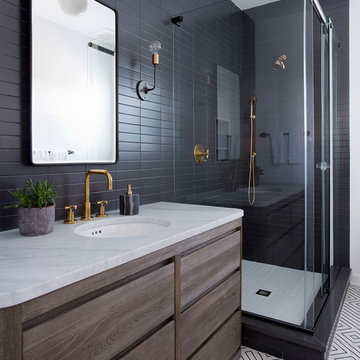
This cute cottage, one block from the beach, had not been updated in over 20 years. The homeowners finally decided that it was time to renovate after scrapping the idea of tearing the home down and starting over. Amazingly, they were able to give this house a fresh start with our input. We completed a full kitchen renovation and addition and updated 4 of their bathrooms. We added all new light fixtures, furniture, wallpaper, flooring, window treatments and tile. The mix of metals and wood brings a fresh vibe to the home. We loved working on this project and are so happy with the outcome!
Photographed by: James Salomon
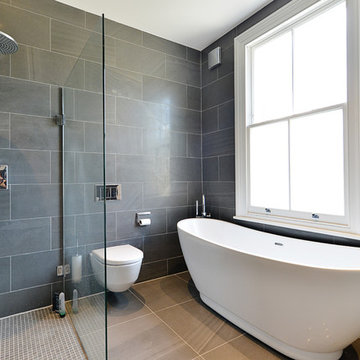
Immagine di una stanza da bagno per bambini moderna di medie dimensioni con ante lisce, ante in legno bruno, vasca freestanding, doccia aperta, WC monopezzo, piastrelle nere, piastrelle in ceramica, pareti nere, pavimento con piastrelle in ceramica, lavabo da incasso, top piastrellato, pavimento nero e doccia aperta
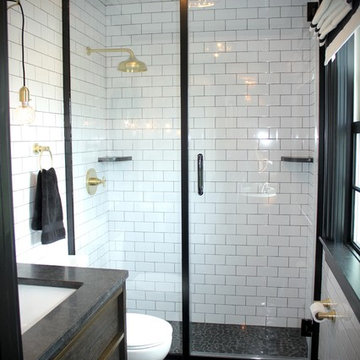
Ispirazione per una piccola stanza da bagno design con ante lisce, ante in legno bruno, piastrelle nere, piastrelle in pietra, pareti bianche e lavabo sottopiano
Bagni con ante in legno bruno e piastrelle nere - Foto e idee per arredare
1

