Bagni con ante in legno bruno e piastrelle in ardesia - Foto e idee per arredare
Filtra anche per:
Budget
Ordina per:Popolari oggi
1 - 20 di 230 foto

Fotos by Ines Grabner
Immagine di una piccola stanza da bagno con doccia design con ante in legno bruno, doccia a filo pavimento, WC sospeso, piastrelle grigie, piastrelle in ardesia, pareti grigie, pavimento in ardesia, lavabo a bacinella, ante lisce, top in legno, pavimento grigio, doccia aperta e top marrone
Immagine di una piccola stanza da bagno con doccia design con ante in legno bruno, doccia a filo pavimento, WC sospeso, piastrelle grigie, piastrelle in ardesia, pareti grigie, pavimento in ardesia, lavabo a bacinella, ante lisce, top in legno, pavimento grigio, doccia aperta e top marrone

Immagine di una grande stanza da bagno padronale tradizionale con ante lisce, ante in legno bruno, vasca freestanding, doccia aperta, WC a due pezzi, piastrelle in ardesia, pareti beige, pavimento in ardesia, lavabo sottopiano, top in granito e piastrelle grigie

Immagine di una stanza da bagno contemporanea con ante lisce, ante in legno bruno, doccia alcova, bidè, pareti grigie, parquet chiaro, lavabo integrato e piastrelle in ardesia
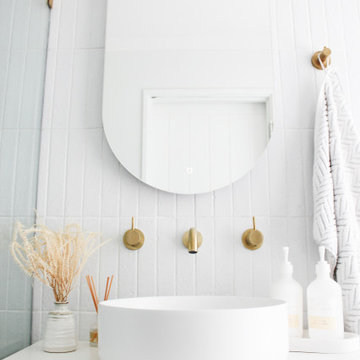
Walk In Shower, Adore Magazine Bathroom, Ensuute Bathroom, On the Ball Bathrooms, OTB Bathrooms, Bathroom Renovation Scarborough, LED Mirror, Brushed Brass tapware, Brushed Brass Bathroom Tapware, Small Bathroom Ideas, Wall Hung Vanity, Top Mounted Basin, Tile Cloud, Small Bathroom Renovations Perth.

Doug Burke Photography
Immagine di una grande stanza da bagno stile americano con pareti marroni, ante lisce, ante in legno bruno, doccia alcova, piastrelle grigie, piastrelle multicolore, piastrelle in ardesia, pavimento in ardesia, lavabo sottopiano e top in granito
Immagine di una grande stanza da bagno stile americano con pareti marroni, ante lisce, ante in legno bruno, doccia alcova, piastrelle grigie, piastrelle multicolore, piastrelle in ardesia, pavimento in ardesia, lavabo sottopiano e top in granito

Designed by Marie Lail Blackburn, CMKBD
Foto di una grande stanza da bagno padronale design con top in granito, ante con bugna sagomata, ante in legno bruno, vasca da incasso, doccia ad angolo, piastrelle beige, piastrelle marroni, piastrelle grigie, piastrelle multicolore, pareti beige, lavabo sottopiano e piastrelle in ardesia
Foto di una grande stanza da bagno padronale design con top in granito, ante con bugna sagomata, ante in legno bruno, vasca da incasso, doccia ad angolo, piastrelle beige, piastrelle marroni, piastrelle grigie, piastrelle multicolore, pareti beige, lavabo sottopiano e piastrelle in ardesia

David Marlow
Esempio di una grande stanza da bagno padronale minimalista con ante lisce, ante in legno bruno, doccia a filo pavimento, WC sospeso, piastrelle verdi, piastrelle in ardesia, pareti bianche, pavimento in ardesia, lavabo sottopiano, top in saponaria, pavimento verde e porta doccia a battente
Esempio di una grande stanza da bagno padronale minimalista con ante lisce, ante in legno bruno, doccia a filo pavimento, WC sospeso, piastrelle verdi, piastrelle in ardesia, pareti bianche, pavimento in ardesia, lavabo sottopiano, top in saponaria, pavimento verde e porta doccia a battente

All Cedar Log Cabin the beautiful pines of AZ
Claw foot tub
Photos by Mark Boisclair
Ispirazione per una stanza da bagno padronale rustica di medie dimensioni con vasca con piedi a zampa di leone, doccia alcova, piastrelle in ardesia, pavimento in ardesia, lavabo a bacinella, top in pietra calcarea, ante in legno bruno, pareti marroni, pavimento grigio e ante con riquadro incassato
Ispirazione per una stanza da bagno padronale rustica di medie dimensioni con vasca con piedi a zampa di leone, doccia alcova, piastrelle in ardesia, pavimento in ardesia, lavabo a bacinella, top in pietra calcarea, ante in legno bruno, pareti marroni, pavimento grigio e ante con riquadro incassato
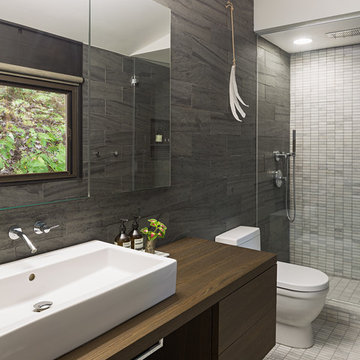
Sam Oberter Photography
Idee per una stanza da bagno minimalista con lavabo a bacinella, ante lisce, ante in legno bruno, doccia alcova, piastrelle grigie e piastrelle in ardesia
Idee per una stanza da bagno minimalista con lavabo a bacinella, ante lisce, ante in legno bruno, doccia alcova, piastrelle grigie e piastrelle in ardesia
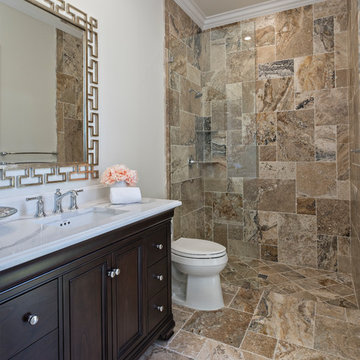
Ispirazione per una stanza da bagno con doccia chic di medie dimensioni con ante con riquadro incassato, ante in legno bruno, doccia a filo pavimento, WC a due pezzi, piastrelle beige, piastrelle in ardesia, pareti beige, pavimento in ardesia, lavabo sottopiano, top in superficie solida e doccia aperta

A run down traditional 1960's home in the heart of the san Fernando valley area is a common site for home buyers in the area. so, what can you do with it you ask? A LOT! is our answer. Most first-time home buyers are on a budget when they need to remodel and we know how to maximize it. The entire exterior of the house was redone with #stucco over layer, some nice bright color for the front door to pop out and a modern garage door is a good add. the back yard gained a huge 400sq. outdoor living space with Composite Decking from Cali Bamboo and a fantastic insulated patio made from aluminum. The pool was redone with dark color pebble-tech for better temperature capture and the 0 maintenance of the material.
Inside we used water resistance wide planks European oak look-a-like laminated flooring. the floor is continues throughout the entire home (except the bathrooms of course ? ).
A gray/white and a touch of earth tones for the wall colors to bring some brightness to the house.
The center focal point of the house is the transitional farmhouse kitchen with real reclaimed wood floating shelves and custom-made island vegetables/fruits baskets on a full extension hardware.
take a look at the clean and unique countertop cloudburst-concrete by caesarstone it has a "raw" finish texture.
The master bathroom is made entirely from natural slate stone in different sizes, wall mounted modern vanity and a fantastic shower system by Signature Hardware.
Guest bathroom was lightly remodeled as well with a new 66"x36" Mariposa tub by Kohler with a single piece quartz slab installed above it.

Bathroom remodel with espresso stained cabinets, granite and slate wall and floor tile. Cameron Sadeghpour Photography
Immagine di una stanza da bagno padronale chic di medie dimensioni con vasca freestanding, doccia alcova, piastrelle grigie, lavabo sottopiano, ante di vetro, ante in legno bruno, top in quarzo composito, WC monopezzo, pareti grigie e piastrelle in ardesia
Immagine di una stanza da bagno padronale chic di medie dimensioni con vasca freestanding, doccia alcova, piastrelle grigie, lavabo sottopiano, ante di vetro, ante in legno bruno, top in quarzo composito, WC monopezzo, pareti grigie e piastrelle in ardesia
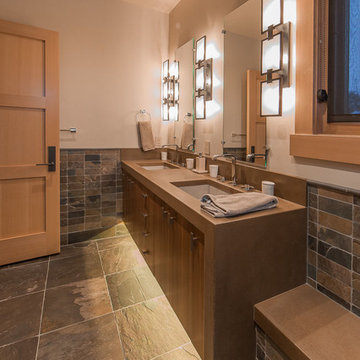
Design by: Kelly & Stone Architects
Contractor: Dover Development & Const. Cabinetry by: Fedewa Custom Works
Photo by: Tim Stone Photography
Immagine di una grande stanza da bagno padronale minimal con ante lisce, ante in legno bruno, piastrelle multicolore, piastrelle in ardesia, pareti beige, pavimento in ardesia, lavabo sottopiano, top in pietra calcarea e pavimento multicolore
Immagine di una grande stanza da bagno padronale minimal con ante lisce, ante in legno bruno, piastrelle multicolore, piastrelle in ardesia, pareti beige, pavimento in ardesia, lavabo sottopiano, top in pietra calcarea e pavimento multicolore

The Craftsman started with moving the existing historic log cabin located on the property and turning it into the detached garage. The main house spares no detail. This home focuses on craftsmanship as well as sustainability. Again we combined passive orientation with super insulation, PV Solar, high efficiency heat and the reduction of construction waste.
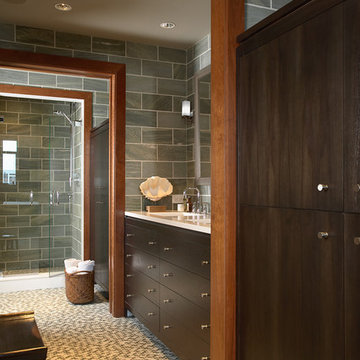
This condo's open living area incorporates the themes of water, earth, and sky, all in sight through expansive windows overlooking an urban riverfront. The setting inspired the design of the rooms, a juxtaposition of natural and industrial shapes and materials.
Photos: Susan Gilmore

An Organic Southwestern master bathroom with slate and snail shower.
Architect: Urban Design Associates, Lee Hutchison
Interior Designer: Bess Jones Interiors
Builder: R-Net Custom Homes
Photography: Dino Tonn

Ispirazione per una stanza da bagno rustica con ante in legno bruno, top in legno, lavabo da incasso, ante in stile shaker, doccia alcova, piastrelle marroni, pareti beige, pavimento marrone, piastrelle in ardesia e top marrone
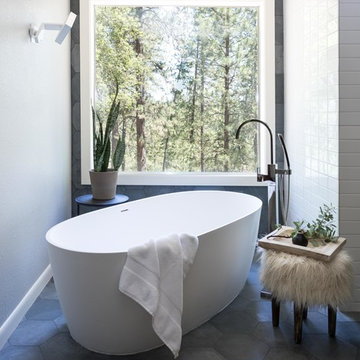
Kat Alves Photography
Immagine di una grande stanza da bagno padronale moderna con ante lisce, ante in legno bruno, vasca freestanding, WC monopezzo, piastrelle grigie, piastrelle in ardesia, pareti bianche, pavimento in ardesia, lavabo sottopiano, top in quarzo composito, pavimento grigio e porta doccia a battente
Immagine di una grande stanza da bagno padronale moderna con ante lisce, ante in legno bruno, vasca freestanding, WC monopezzo, piastrelle grigie, piastrelle in ardesia, pareti bianche, pavimento in ardesia, lavabo sottopiano, top in quarzo composito, pavimento grigio e porta doccia a battente

In contrast, another bathroom is lined with slate strips, and features a freestanding bath, a built-in medicine cabinet with a wenge frame, and four niches which add some depth to the room.
Photographer: Bruce Hemming
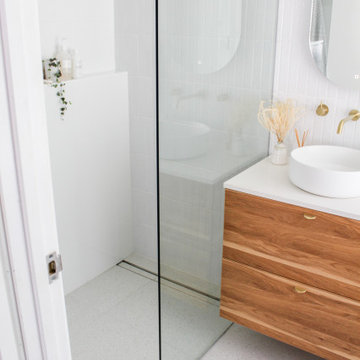
Walk In Shower, Adore Magazine Bathroom, Ensuute Bathroom, On the Ball Bathrooms, OTB Bathrooms, Bathroom Renovation Scarborough, LED Mirror, Brushed Brass tapware, Brushed Brass Bathroom Tapware, Small Bathroom Ideas, Wall Hung Vanity, Top Mounted Basin, Tile Cloud, Small Bathroom Renovations Perth.
Bagni con ante in legno bruno e piastrelle in ardesia - Foto e idee per arredare
1

