Bagni con ante in legno bruno e pavimento nero - Foto e idee per arredare
Filtra anche per:
Budget
Ordina per:Popolari oggi
81 - 100 di 1.547 foto
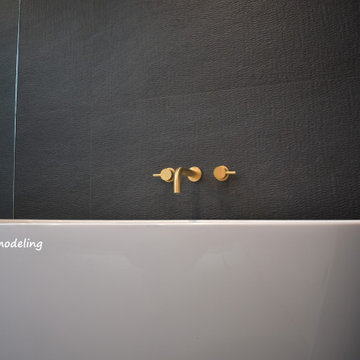
High End modern bathroom design and remodeling by solidworks remodeling
This project is 100% custom ,top materials were used, from custom built vanity through exclusive fixtures to custom slab cut with a 5" counter face.
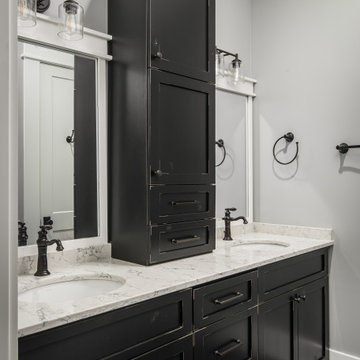
Photography: Garett + Carrie Buell of Studiobuell/ studiobuell.com
Foto di una stanza da bagno american style di medie dimensioni con ante in stile shaker, ante in legno bruno, doccia alcova, pareti grigie, pavimento in gres porcellanato, lavabo sottopiano, top in quarzo composito, pavimento nero, porta doccia a battente, top bianco, panca da doccia, due lavabi e mobile bagno incassato
Foto di una stanza da bagno american style di medie dimensioni con ante in stile shaker, ante in legno bruno, doccia alcova, pareti grigie, pavimento in gres porcellanato, lavabo sottopiano, top in quarzo composito, pavimento nero, porta doccia a battente, top bianco, panca da doccia, due lavabi e mobile bagno incassato
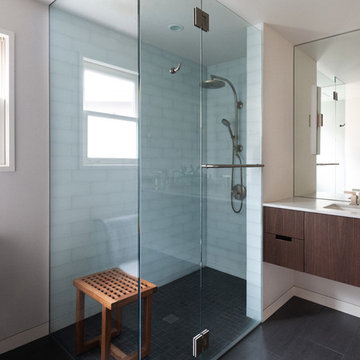
New glass enclosed shower in this existing bathroom allowed the small space to feel very open and still provide for a nice clean enclosure for the shower zone.

modern Black and touch of brown bathroom with Asian Style
Esempio di una piccola stanza da bagno padronale etnica con consolle stile comò, ante in legno bruno, vasca ad angolo, doccia a filo pavimento, WC monopezzo, piastrelle bianche, piastrelle di cemento, pareti bianche, pavimento con piastrelle in ceramica, lavabo a bacinella, top in granito, pavimento nero e porta doccia scorrevole
Esempio di una piccola stanza da bagno padronale etnica con consolle stile comò, ante in legno bruno, vasca ad angolo, doccia a filo pavimento, WC monopezzo, piastrelle bianche, piastrelle di cemento, pareti bianche, pavimento con piastrelle in ceramica, lavabo a bacinella, top in granito, pavimento nero e porta doccia scorrevole
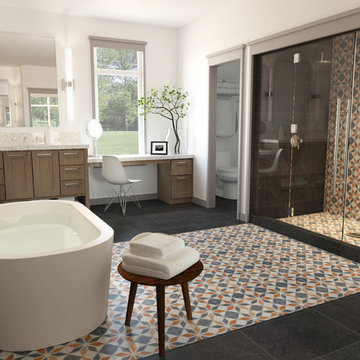
Esempio di una stanza da bagno padronale classica di medie dimensioni con ante in stile shaker, ante in legno bruno, vasca freestanding, doccia alcova, WC a due pezzi, piastrelle grigie, piastrelle multicolore, piastrelle arancioni, piastrelle in ceramica, pareti bianche, pavimento con piastrelle in ceramica, top alla veneziana, pavimento nero e porta doccia a battente

This hall bath, which will serve guests, features a show-stopping green slab stone which we used to wrap the tub, and do an extra-tall countertop edge detail. It brings a soft pattern, and natural glow to the room, which contrasts with the slatted walnut floating vanity, and the off-black ceramic tile floor.
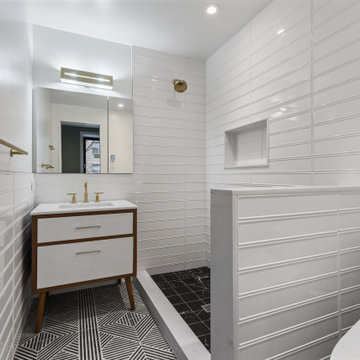
Master bathroom renovation in a Harlem brownstone by Bolster Renovation in New York City.
Immagine di una stanza da bagno padronale classica di medie dimensioni con ante lisce, ante in legno bruno, doccia alcova, bidè, piastrelle bianche, piastrelle in ceramica, pareti bianche, pavimento con piastrelle a mosaico, lavabo da incasso, top in quarzo composito, pavimento nero, top bianco, un lavabo e mobile bagno freestanding
Immagine di una stanza da bagno padronale classica di medie dimensioni con ante lisce, ante in legno bruno, doccia alcova, bidè, piastrelle bianche, piastrelle in ceramica, pareti bianche, pavimento con piastrelle a mosaico, lavabo da incasso, top in quarzo composito, pavimento nero, top bianco, un lavabo e mobile bagno freestanding
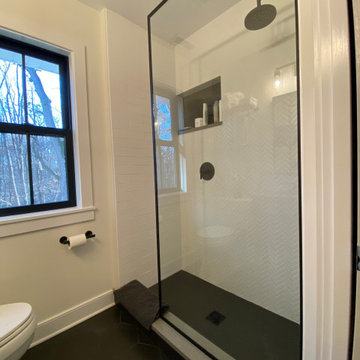
The spare bathroom here features a modern farmhouse style.
Features include a dark wood vanity, large black hex tile, Black penny tile, white herringbone tile, white subway tile, Moen Gibson faucet, Kohler Verticyl Sink, Moen Gibson Package, Kohler Aerie Shower Screen, Kohler Elmbrook toilet, and a classic floor tile.
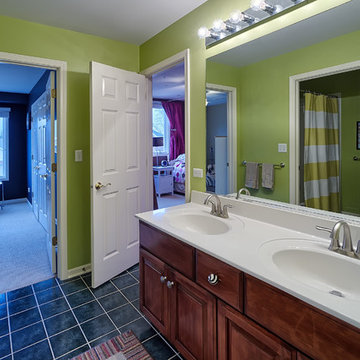
Benjamin Moore's "Dill Pickle"--what a color for a kid's jack and jill bath. This 1996 home in suburban Chicago was built by Oak Builders. It was updated by Just the Thing throughout the 1996-2013 time period including finishing out the basement into a family fun zone, adding a three season porch, remodeling the master bathroom, and painting.
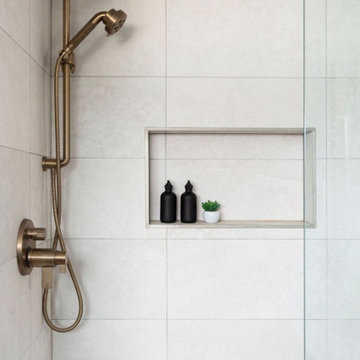
[Our Clients]
We were so excited to help these new homeowners re-envision their split-level diamond in the rough. There was so much potential in those walls, and we couldn’t wait to delve in and start transforming spaces. Our primary goal was to re-imagine the main level of the home and create an open flow between the space. So, we started by converting the existing single car garage into their living room (complete with a new fireplace) and opening up the kitchen to the rest of the level.
[Kitchen]
The original kitchen had been on the small side and cut-off from the rest of the home, but after we removed the coat closet, this kitchen opened up beautifully. Our plan was to create an open and light filled kitchen with a design that translated well to the other spaces in this home, and a layout that offered plenty of space for multiple cooks. We utilized clean white cabinets around the perimeter of the kitchen and popped the island with a spunky shade of blue. To add a real element of fun, we jazzed it up with the colorful escher tile at the backsplash and brought in accents of brass in the hardware and light fixtures to tie it all together. Through out this home we brought in warm wood accents and the kitchen was no exception, with its custom floating shelves and graceful waterfall butcher block counter at the island.
[Dining Room]
The dining room had once been the home’s living room, but we had other plans in mind. With its dramatic vaulted ceiling and new custom steel railing, this room was just screaming for a dramatic light fixture and a large table to welcome one-and-all.
[Living Room]
We converted the original garage into a lovely little living room with a cozy fireplace. There is plenty of new storage in this space (that ties in with the kitchen finishes), but the real gem is the reading nook with two of the most comfortable armchairs you’ve ever sat in.
[Master Suite]
This home didn’t originally have a master suite, so we decided to convert one of the bedrooms and create a charming suite that you’d never want to leave. The master bathroom aesthetic quickly became all about the textures. With a sultry black hex on the floor and a dimensional geometric tile on the walls we set the stage for a calm space. The warm walnut vanity and touches of brass cozy up the space and relate with the feel of the rest of the home. We continued the warm wood touches into the master bedroom, but went for a rich accent wall that elevated the sophistication level and sets this space apart.
[Hall Bathroom]
The floor tile in this bathroom still makes our hearts skip a beat. We designed the rest of the space to be a clean and bright white, and really let the lovely blue of the floor tile pop. The walnut vanity cabinet (complete with hairpin legs) adds a lovely level of warmth to this bathroom, and the black and brass accents add the sophisticated touch we were looking for.
[Office]
We loved the original built-ins in this space, and knew they needed to always be a part of this house, but these 60-year-old beauties definitely needed a little help. We cleaned up the cabinets and brass hardware, switched out the formica counter for a new quartz top, and painted wall a cheery accent color to liven it up a bit. And voila! We have an office that is the envy of the neighborhood.
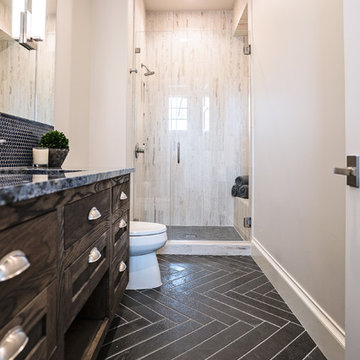
Idee per una stanza da bagno con doccia tradizionale di medie dimensioni con ante con riquadro incassato, ante in legno bruno, doccia alcova, piastrelle beige, piastrelle in gres porcellanato, pareti beige, pavimento con piastrelle in ceramica, lavabo sottopiano, top in granito, pavimento nero, porta doccia a battente e top grigio
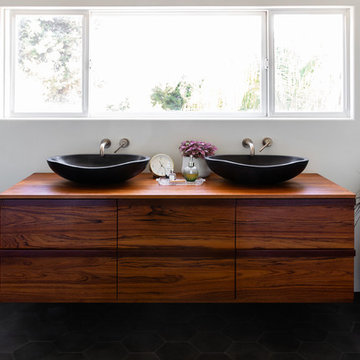
Immagine di una grande stanza da bagno padronale design con ante lisce, pareti bianche, pavimento in cementine, lavabo a bacinella, top in legno, pavimento nero, ante in legno bruno e top marrone
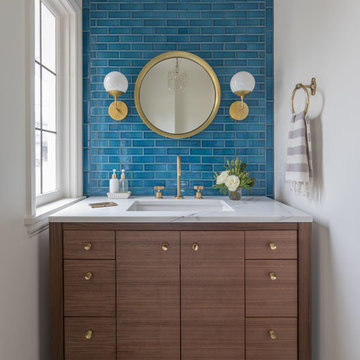
Jenny Trygg
Idee per un bagno di servizio chic con ante lisce, ante in legno bruno, piastrelle blu, piastrelle diamantate, pareti bianche, lavabo sottopiano, pavimento nero e top bianco
Idee per un bagno di servizio chic con ante lisce, ante in legno bruno, piastrelle blu, piastrelle diamantate, pareti bianche, lavabo sottopiano, pavimento nero e top bianco
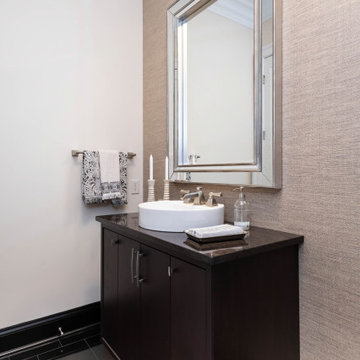
Transitional master bathroom vanity with dark wood cabinetry, black tile flooring, vessel sink, and large wall-mounted mirror.
Idee per una stanza da bagno padronale tradizionale con ante lisce, ante in legno bruno, pareti beige, pavimento con piastrelle in ceramica, lavabo a bacinella, top in legno, pavimento nero, top marrone, un lavabo, mobile bagno freestanding e carta da parati
Idee per una stanza da bagno padronale tradizionale con ante lisce, ante in legno bruno, pareti beige, pavimento con piastrelle in ceramica, lavabo a bacinella, top in legno, pavimento nero, top marrone, un lavabo, mobile bagno freestanding e carta da parati
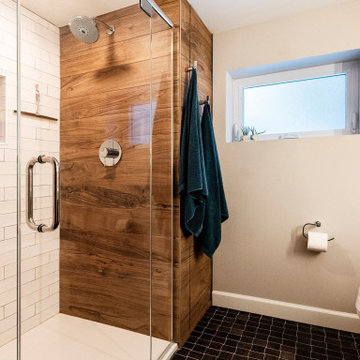
Ispirazione per una stanza da bagno per bambini minimalista di medie dimensioni con ante lisce, ante in legno bruno, doccia alcova, WC monopezzo, piastrelle gialle, piastrelle in gres porcellanato, pareti grigie, pavimento in gres porcellanato, lavabo integrato, top in superficie solida, pavimento nero, porta doccia a battente e top bianco

狭小地は居室も狭いという考えではなく、垂直方向の空間の広がりにより想像以上の大空間を演出している。
のびやかな空間とリズムを出すための2階建てへのこだわり。
Esempio di un bagno di servizio industriale con nessun'anta, ante in legno bruno, piastrelle bianche, pareti bianche, lavabo a bacinella, top in legno, pavimento nero e top marrone
Esempio di un bagno di servizio industriale con nessun'anta, ante in legno bruno, piastrelle bianche, pareti bianche, lavabo a bacinella, top in legno, pavimento nero e top marrone

Beautiful modern walnut vanity with black hardware. Vessel sinks on this double vanity complete with mirrors to match and black modern lighting.
Immagine di una stanza da bagno padronale minimalista di medie dimensioni con ante lisce, ante in legno bruno, doccia a filo pavimento, WC a due pezzi, piastrelle bianche, piastrelle diamantate, pareti bianche, pavimento con piastrelle in ceramica, lavabo a bacinella, top in quarzite, pavimento nero, porta doccia a battente, top bianco, due lavabi, mobile bagno sospeso e soffitto a volta
Immagine di una stanza da bagno padronale minimalista di medie dimensioni con ante lisce, ante in legno bruno, doccia a filo pavimento, WC a due pezzi, piastrelle bianche, piastrelle diamantate, pareti bianche, pavimento con piastrelle in ceramica, lavabo a bacinella, top in quarzite, pavimento nero, porta doccia a battente, top bianco, due lavabi, mobile bagno sospeso e soffitto a volta
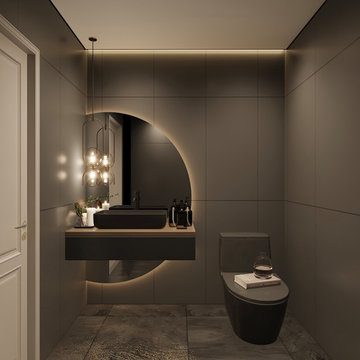
Foto di un piccolo bagno di servizio minimalista con ante in legno bruno, WC monopezzo, piastrelle nere, piastrelle in gres porcellanato, pavimento in gres porcellanato, lavabo a bacinella, top in quarzo composito, pavimento nero, top marrone e mobile bagno sospeso

Immagine di un piccolo bagno di servizio minimalista con ante lisce, ante in legno bruno, WC monopezzo, piastrelle effetto legno, pareti marroni, pavimento in marmo, lavabo da incasso, top in quarzo composito, pavimento nero, top nero e mobile bagno incassato
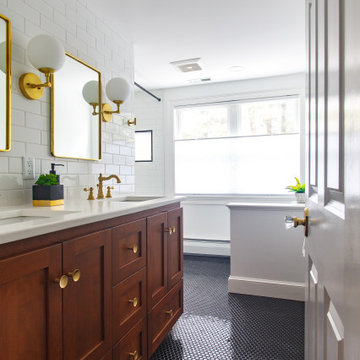
Immagine di una stanza da bagno chic con ante in stile shaker, ante in legno bruno, piastrelle bianche, piastrelle diamantate, pareti bianche, pavimento con piastrelle a mosaico, lavabo sottopiano, pavimento nero, top bianco, due lavabi e mobile bagno incassato
Bagni con ante in legno bruno e pavimento nero - Foto e idee per arredare
5

